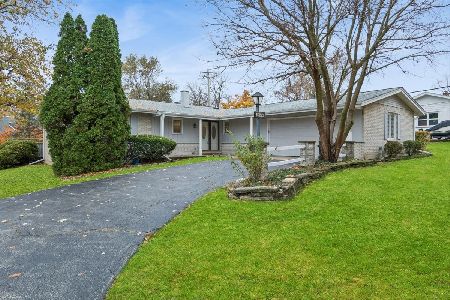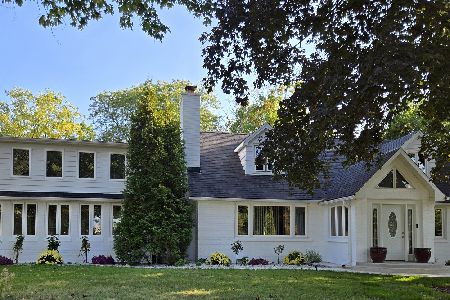4444 Brittany Drive, Lisle, Illinois 60532
$375,000
|
Sold
|
|
| Status: | Closed |
| Sqft: | 2,285 |
| Cost/Sqft: | $171 |
| Beds: | 4 |
| Baths: | 4 |
| Year Built: | 1981 |
| Property Taxes: | $8,103 |
| Days On Market: | 3461 |
| Lot Size: | 0,00 |
Description
Absolutely impeccable remodeled & refreshed w/trending finishes in this 2285 SF 2-story on a gorgeous tree-lined, professionally-landscaped North End lot. LR & DR w/crown/architectural/picture/moldings; Delightful Kitchen w/glazed maple cabinets, Corian counters;S/S appls '14;ceramic bksplsh, maple hdwd flr; FR w/brick fireplace, crown;White wdwrk, new 6-panel Colonist drs, oil-rubbed bronze hardware & wide flr moldings thruout. Spacious 21x13 MBR w/WIC; New ORB lite fixt/ceiling fans, custom window trtmts, HD Vignettes; Designer colors; Exquisite remodeled ceramic baths '09 & '12. Finished bsmt w/rec, full California bath;potential in-law w/2nd kit; 1st floor laundry. New roof, siding '13, vinyl windows w/lifetime warranty '03; HVAC '08;HWH w/tankless backup; Enjoy the view/flowers/flagstone walks from the refurbished deck '16;Concrete drive & service walks. Dist 203 Schools, easy access to I-88 & I-355, parks/ponds, shopping, theaters, restaurants. You will definitely be impressed!
Property Specifics
| Single Family | |
| — | |
| — | |
| 1981 | |
| Full | |
| WALLACH BUILT | |
| No | |
| — |
| Du Page | |
| Beau Bien | |
| 0 / Not Applicable | |
| None | |
| Lake Michigan | |
| Public Sewer | |
| 09247451 | |
| 0804302032 |
Nearby Schools
| NAME: | DISTRICT: | DISTANCE: | |
|---|---|---|---|
|
Grade School
Beebe Elementary School |
203 | — | |
|
Middle School
Jefferson Junior High School |
203 | Not in DB | |
|
High School
Naperville North High School |
203 | Not in DB | |
Property History
| DATE: | EVENT: | PRICE: | SOURCE: |
|---|---|---|---|
| 12 Aug, 2016 | Sold | $375,000 | MRED MLS |
| 17 Jun, 2016 | Under contract | $389,800 | MRED MLS |
| 3 Jun, 2016 | Listed for sale | $389,800 | MRED MLS |
Room Specifics
Total Bedrooms: 4
Bedrooms Above Ground: 4
Bedrooms Below Ground: 0
Dimensions: —
Floor Type: Carpet
Dimensions: —
Floor Type: Carpet
Dimensions: —
Floor Type: Carpet
Full Bathrooms: 4
Bathroom Amenities: —
Bathroom in Basement: 1
Rooms: Recreation Room,Play Room
Basement Description: Finished
Other Specifics
| 2 | |
| Concrete Perimeter | |
| Concrete | |
| Deck | |
| Landscaped,Wooded | |
| 79X116 | |
| — | |
| Full | |
| Bar-Dry, Hardwood Floors, In-Law Arrangement, First Floor Laundry | |
| Range, Dishwasher, Stainless Steel Appliance(s) | |
| Not in DB | |
| Sidewalks, Street Lights | |
| — | |
| — | |
| Wood Burning, Attached Fireplace Doors/Screen, Gas Starter |
Tax History
| Year | Property Taxes |
|---|---|
| 2016 | $8,103 |
Contact Agent
Nearby Similar Homes
Nearby Sold Comparables
Contact Agent
Listing Provided By
john greene, Realtor







