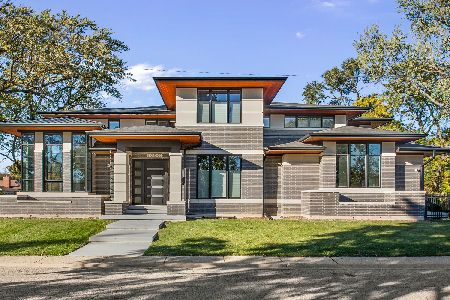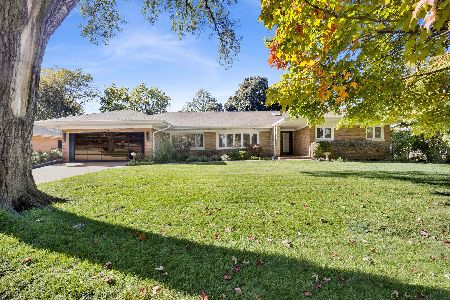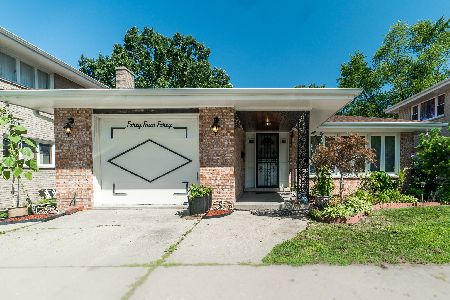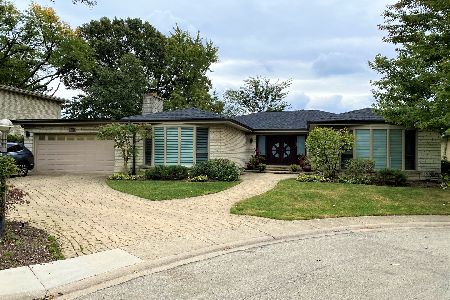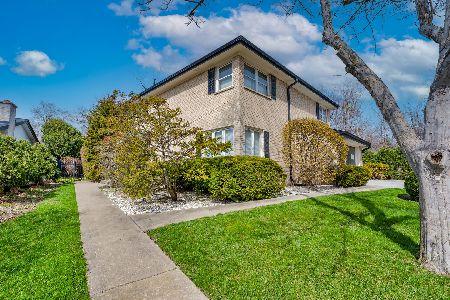4444 Devon Avenue, Lincolnwood, Illinois 60712
$391,000
|
Sold
|
|
| Status: | Closed |
| Sqft: | 1,969 |
| Cost/Sqft: | $192 |
| Beds: | 4 |
| Baths: | 3 |
| Year Built: | 1968 |
| Property Taxes: | $8,825 |
| Days On Market: | 4559 |
| Lot Size: | 0,16 |
Description
Very large, custom-built one owner all stone/brick residence. Wonderful open floor plan, main floor family room, step up to huge living & dining rooms, which overlook lge yard. Big kitchen, main floor laundry room. Second floor offers 4 large bedrooms, 2 full baths incl master suite; skylit hallway. All hardwood floors on 2nd floor. Great closet space. House needs work but has great potential. Sold 'as is'.
Property Specifics
| Single Family | |
| — | |
| Contemporary | |
| 1968 | |
| Partial | |
| — | |
| No | |
| 0.16 |
| Cook | |
| — | |
| 0 / Not Applicable | |
| None | |
| Lake Michigan | |
| Public Sewer | |
| 08438080 | |
| 10343310130000 |
Nearby Schools
| NAME: | DISTRICT: | DISTANCE: | |
|---|---|---|---|
|
High School
Niles West High School |
219 | Not in DB | |
Property History
| DATE: | EVENT: | PRICE: | SOURCE: |
|---|---|---|---|
| 21 Oct, 2013 | Sold | $391,000 | MRED MLS |
| 9 Sep, 2013 | Under contract | $379,000 | MRED MLS |
| 6 Sep, 2013 | Listed for sale | $379,000 | MRED MLS |
Room Specifics
Total Bedrooms: 4
Bedrooms Above Ground: 4
Bedrooms Below Ground: 0
Dimensions: —
Floor Type: Hardwood
Dimensions: —
Floor Type: Hardwood
Dimensions: —
Floor Type: Hardwood
Full Bathrooms: 3
Bathroom Amenities: —
Bathroom in Basement: 0
Rooms: Foyer,Office,Recreation Room
Basement Description: Partially Finished
Other Specifics
| 2 | |
| Concrete Perimeter | |
| Concrete | |
| — | |
| Landscaped,River Front,Wooded | |
| 45X156 | |
| Unfinished | |
| Full | |
| Hardwood Floors, First Floor Laundry | |
| Range, Dishwasher, Refrigerator, Washer, Dryer | |
| Not in DB | |
| Sidewalks, Street Lights, Street Paved | |
| — | |
| — | |
| — |
Tax History
| Year | Property Taxes |
|---|---|
| 2013 | $8,825 |
Contact Agent
Nearby Similar Homes
Nearby Sold Comparables
Contact Agent
Listing Provided By
Baird & Warner




