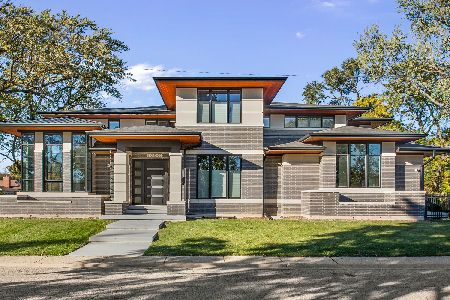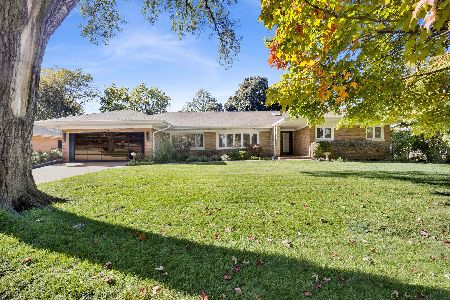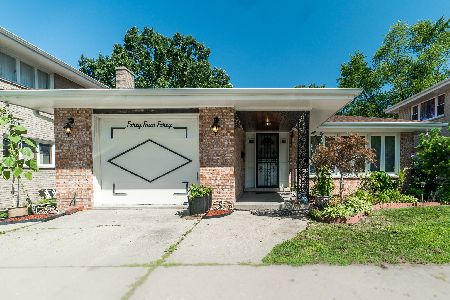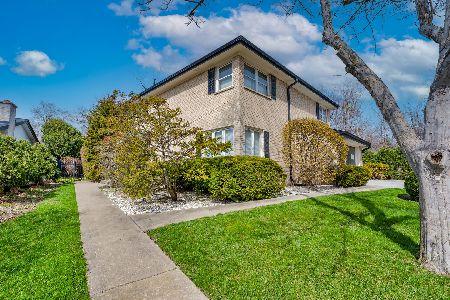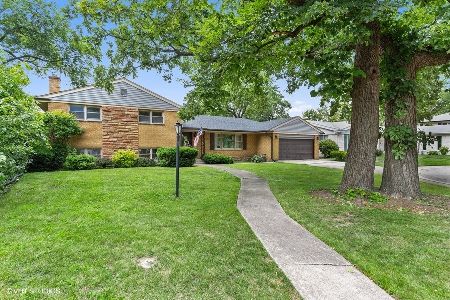6427 Kilbourn Avenue, Lincolnwood, Illinois 60712
$725,000
|
Sold
|
|
| Status: | Closed |
| Sqft: | 2,474 |
| Cost/Sqft: | $293 |
| Beds: | 3 |
| Baths: | 4 |
| Year Built: | 1966 |
| Property Taxes: | $12,036 |
| Days On Market: | 1788 |
| Lot Size: | 0,25 |
Description
GORGEOUS CUSTOM BRICK RANCH HOME. Located on a quiet cul-de-sac. Many custom features and superior upgrades to list. Prepare to be AMAZED. Desirable floor plan. The updated kitchen includes custom cabinets, Subzero and Miele appliances, quartz counters, glass tile backsplash, vaulted ceilings, and skylight. The breakfast room adjacent to the kitchen has two walls of floor-to-ceiling windows and access to the wrap-around paver patio. The family room is big enough for any family with fantastic, vaulted ceilings, custom-built cabinets, and a wood-burning fireplace. You will love the brand new bathroom with today's colors, skylight, and custom features. The master bathroom won't disappoint with skylight and marble tile. The master bedroom has glass doors to the patio. The large living room and dining room have curved walls and sliding glass doors to the patio. The newly finished basement has vinyl plank flooring, recessed lights, and a full travertine tile bathroom with a large shower. The home features, stunning solid wood double door entry, skylights, solid wood floors, white solid wood doors and trim, custom closets, custom built-ins, newer, new custom blinds,1-2 yr old A/C, 3yr old roof, upgraded custom wood windows, tankless water heater, newer zoned HVAC systems, updated electrical, plumbing, paver patio, paver walkways, paver driveway, shed, putting green, professional landscaping, sprinkler system, and large private yard. The heated garage even has custom cabinetry. There is nothing like it out there. Close to bike paths, parks, shopping, and expressway access.
Property Specifics
| Single Family | |
| — | |
| Ranch | |
| 1966 | |
| Partial | |
| RANCH | |
| No | |
| 0.25 |
| Cook | |
| Lincolnwood Terraces | |
| — / Not Applicable | |
| None | |
| Lake Michigan | |
| Public Sewer | |
| 11047693 | |
| 10343310060000 |
Nearby Schools
| NAME: | DISTRICT: | DISTANCE: | |
|---|---|---|---|
|
Grade School
Todd Hall Elementary School |
74 | — | |
|
Middle School
Lincoln Hall Middle School |
74 | Not in DB | |
|
High School
Niles West High School |
219 | Not in DB | |
Property History
| DATE: | EVENT: | PRICE: | SOURCE: |
|---|---|---|---|
| 28 May, 2021 | Sold | $725,000 | MRED MLS |
| 13 Apr, 2021 | Under contract | $725,000 | MRED MLS |
| 8 Apr, 2021 | Listed for sale | $725,000 | MRED MLS |
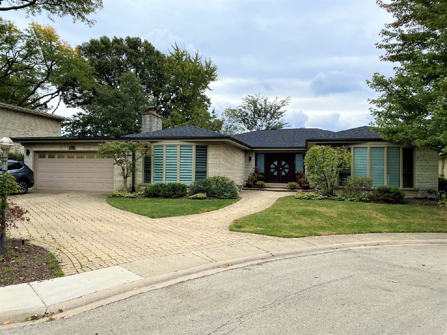
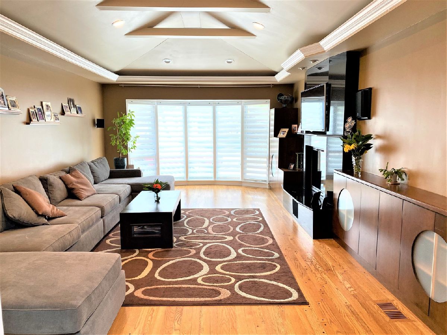
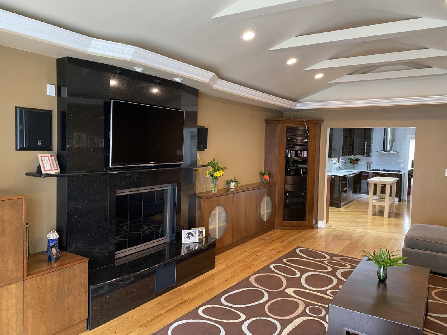
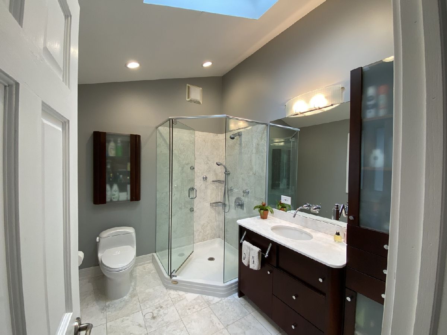
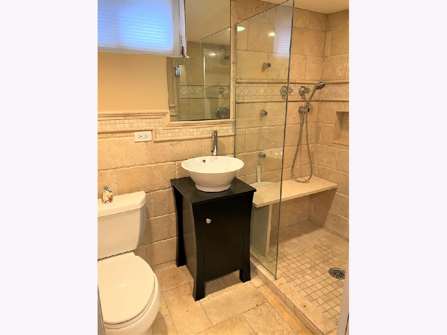
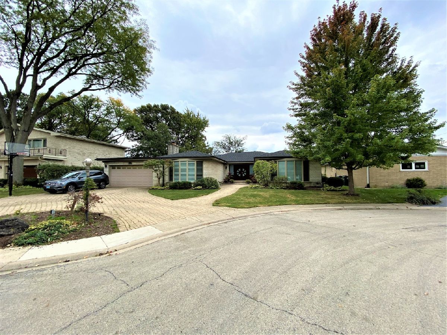
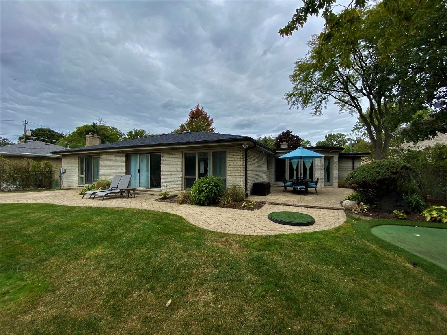
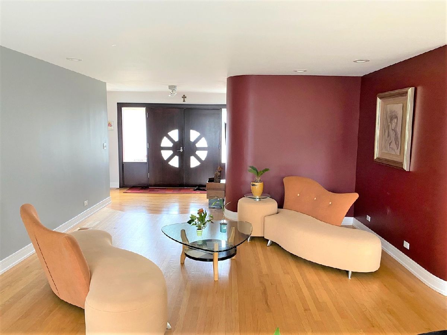
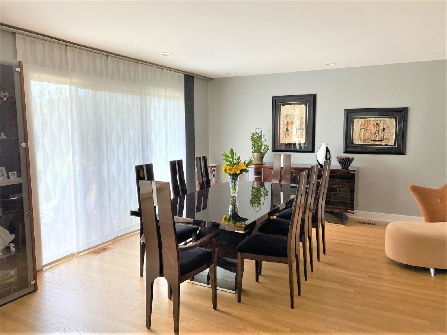
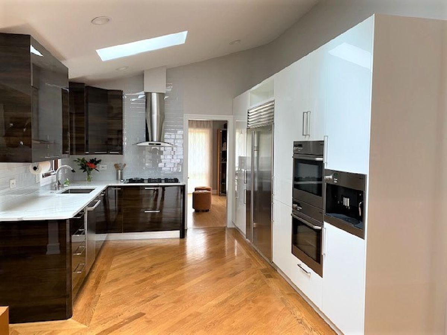
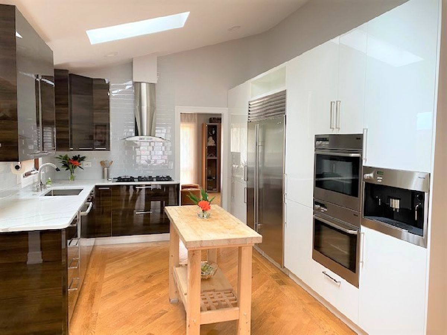
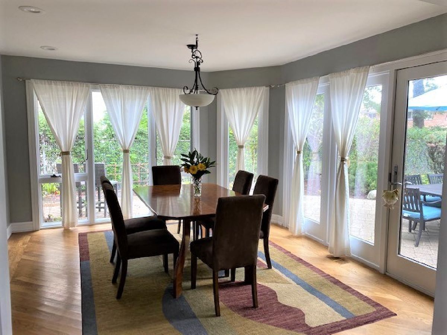
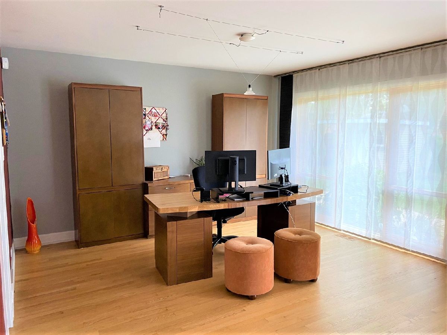
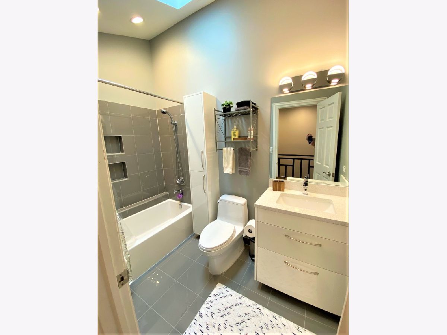
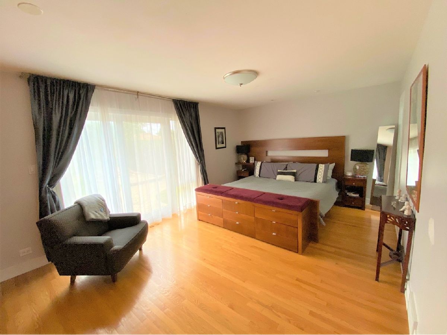
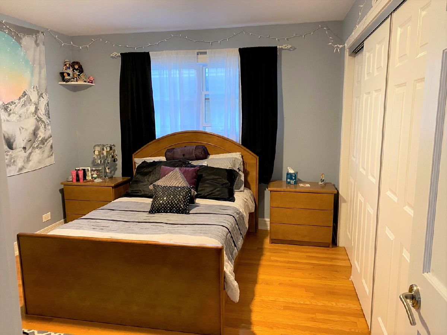
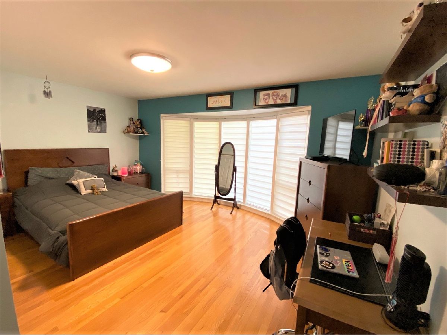
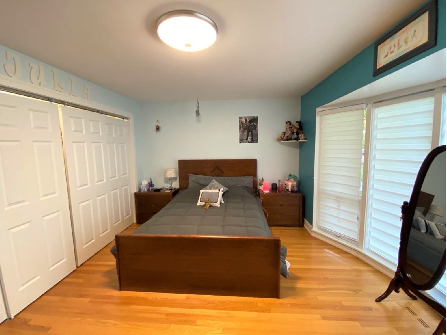
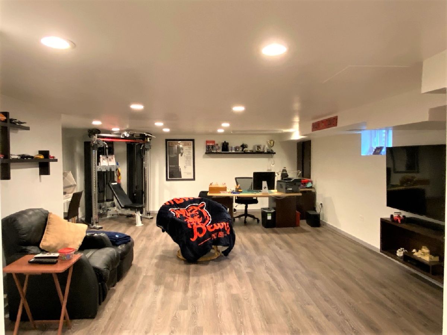
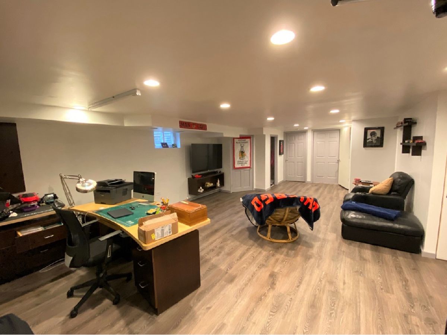
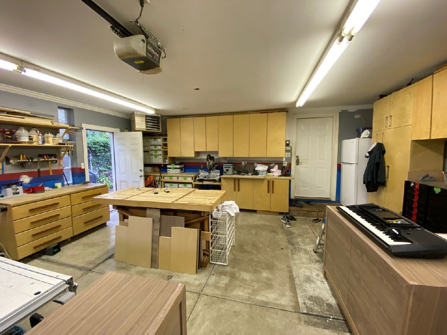
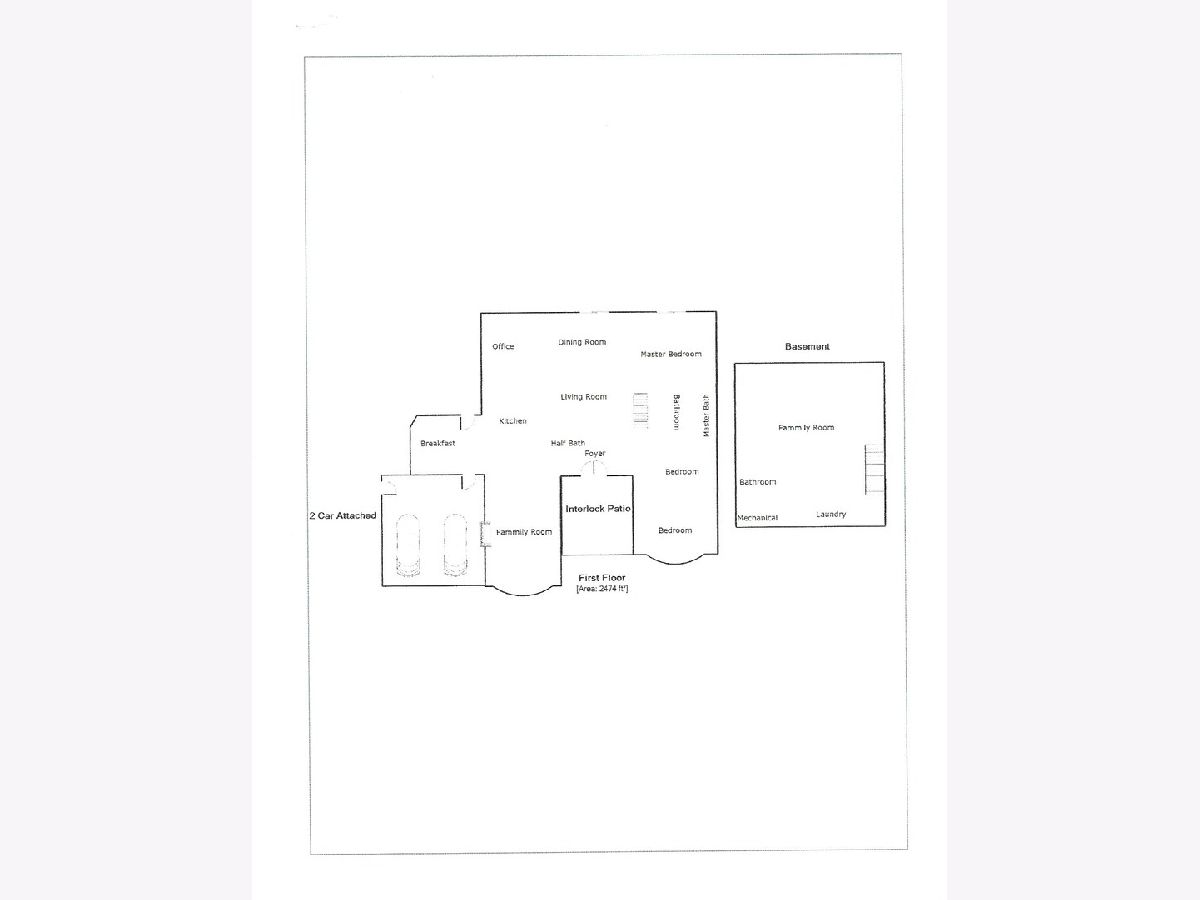
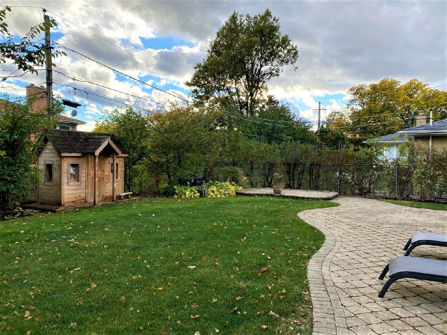
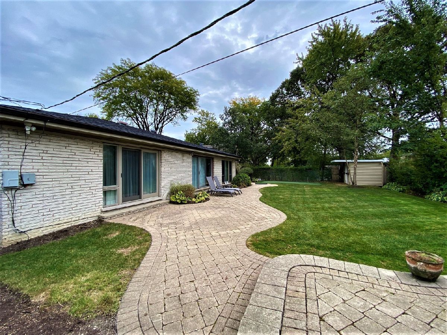
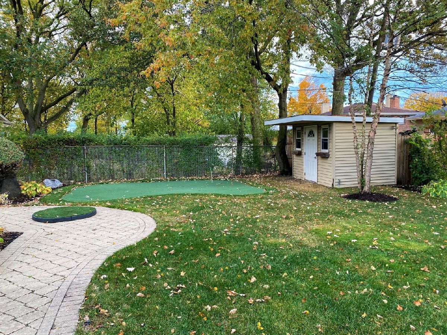
Room Specifics
Total Bedrooms: 3
Bedrooms Above Ground: 3
Bedrooms Below Ground: 0
Dimensions: —
Floor Type: Hardwood
Dimensions: —
Floor Type: Hardwood
Full Bathrooms: 4
Bathroom Amenities: —
Bathroom in Basement: 1
Rooms: Breakfast Room,Office,Family Room
Basement Description: Finished
Other Specifics
| 2 | |
| Concrete Perimeter | |
| Brick,Circular | |
| Porch, Brick Paver Patio | |
| Cul-De-Sac | |
| 73X147X83X107 | |
| — | |
| Full | |
| Vaulted/Cathedral Ceilings, Skylight(s), Hardwood Floors, First Floor Bedroom, First Floor Full Bath, Built-in Features | |
| Double Oven, Microwave, Dishwasher, High End Refrigerator, Washer, Dryer, Disposal, Stainless Steel Appliance(s), Cooktop, Range Hood, Other | |
| Not in DB | |
| Park, Sidewalks, Street Lights, Street Paved | |
| — | |
| — | |
| Wood Burning |
Tax History
| Year | Property Taxes |
|---|---|
| 2021 | $12,036 |
Contact Agent
Nearby Similar Homes
Nearby Sold Comparables
Contact Agent
Listing Provided By
KDC Properties Inc



