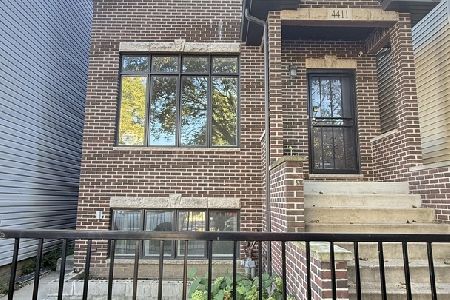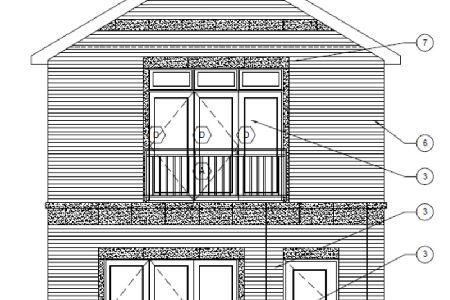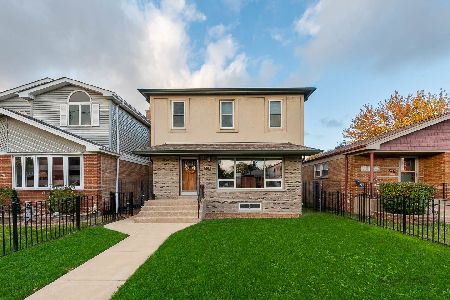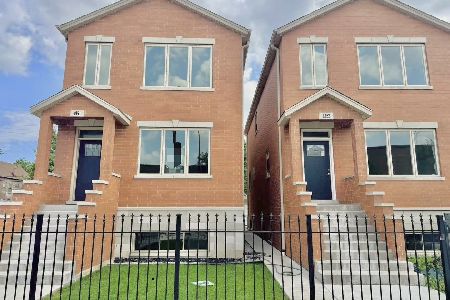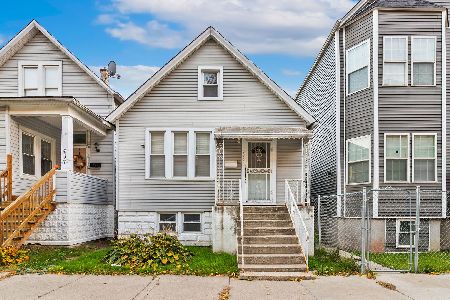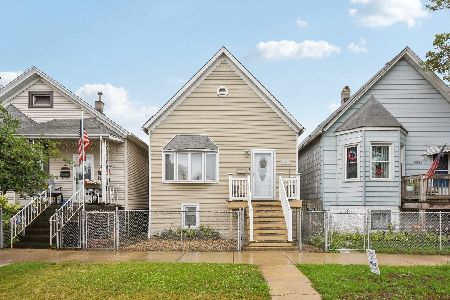4444 Lowe Avenue, New City, Chicago, Illinois 60609
$416,000
|
Sold
|
|
| Status: | Closed |
| Sqft: | 2,700 |
| Cost/Sqft: | $157 |
| Beds: | 3 |
| Baths: | 3 |
| Year Built: | 1870 |
| Property Taxes: | $3,884 |
| Days On Market: | 1441 |
| Lot Size: | 0,09 |
Description
Enter this beautifully renovated oversized Workers Cottage located in historic Canaryville, just half a block from elementary school! Sited on a 30-ft wide lot, this modernized 4-bedroom 3-bathroom home gives you over 2,700 sqft, featuring an open concept layout with tall ceilings, grey oak hardwood floors, a fully finished basement, a new 2-car garage and new mechanicals, plumbing, electrical, roof shingles, windows and doors. The 1st floor includes 10 ft ceilings, 1-bedroom 1-bathroom, a gourmet kitchen with classic white shakers, white quartz counters, LG stainless steel appliances and Grohe fixtures. The kitchen leads to a large breakfast nook, rear wood deck and concrete patio, perfect for entertaining! Make your way up the open central stairwell to the 2nd floor, which includes a study/office area, second bedroom, bathroom with double vanities and Grohe fixtures, and a large master bedroom w/ walk-in closet and a cozy sitting area. Follow down the stairs to the lower level, which includes a family room, a generously sized fourth bedroom, shower bathroom with Grohe fixtures, laundry room, tons of storage, and egress to the rear yard. A suite of smart features including Nest Thermostat/Hello Video doorbell, LEDs and pre-wired low voltage ensures connectivity for the modern family while providing peace of mind. All of this, while conveniently accessible to a public library, parks, groceries, Interstate and restaurants/cafes.
Property Specifics
| Single Family | |
| — | |
| Cottage | |
| 1870 | |
| Full | |
| — | |
| No | |
| 0.09 |
| Cook | |
| — | |
| 0 / Not Applicable | |
| None | |
| Public | |
| Public Sewer | |
| 11290322 | |
| 20043130400000 |
Property History
| DATE: | EVENT: | PRICE: | SOURCE: |
|---|---|---|---|
| 29 Jan, 2016 | Sold | $80,000 | MRED MLS |
| 4 Jan, 2016 | Under contract | $80,000 | MRED MLS |
| 23 Dec, 2015 | Listed for sale | $80,000 | MRED MLS |
| 8 Feb, 2022 | Sold | $416,000 | MRED MLS |
| 21 Dec, 2021 | Under contract | $424,900 | MRED MLS |
| 16 Dec, 2021 | Listed for sale | $424,900 | MRED MLS |
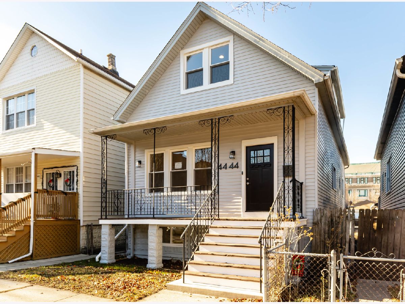
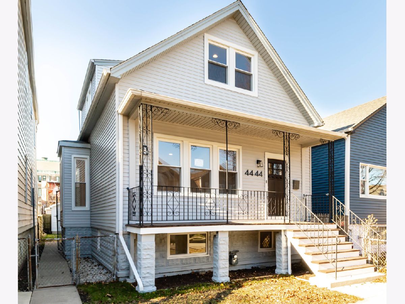
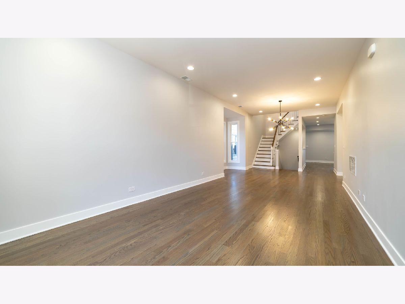
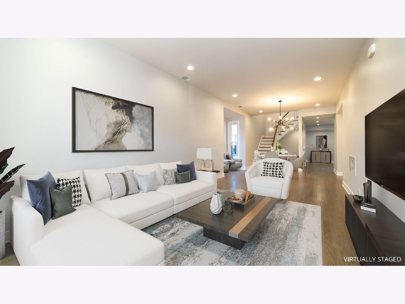
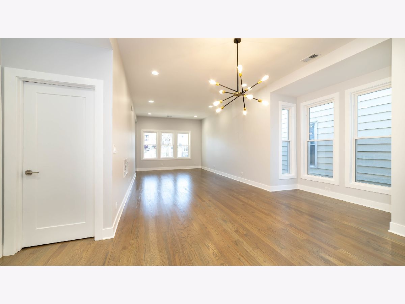
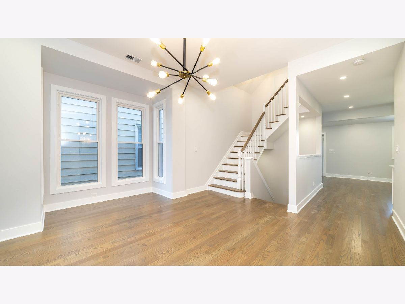
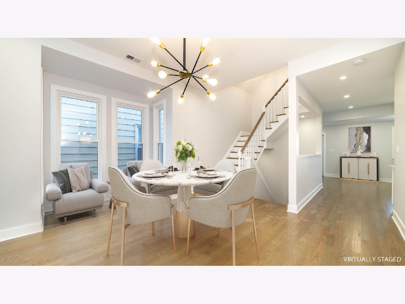
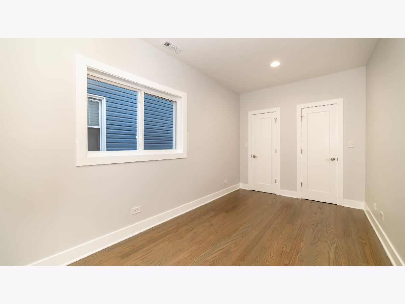
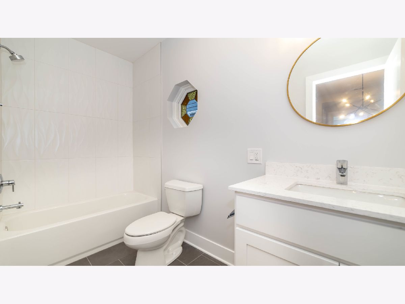
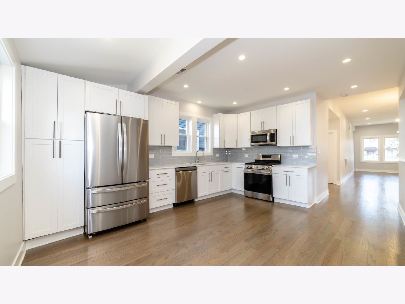
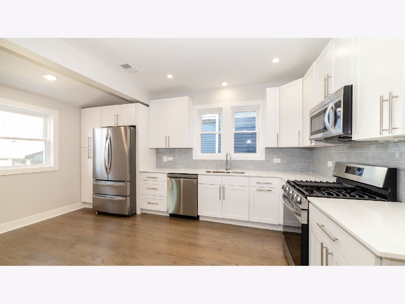
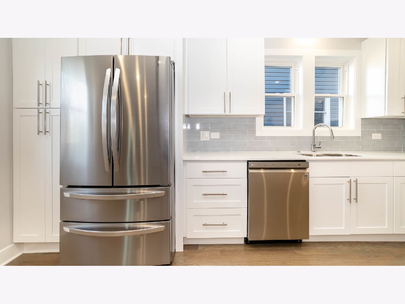
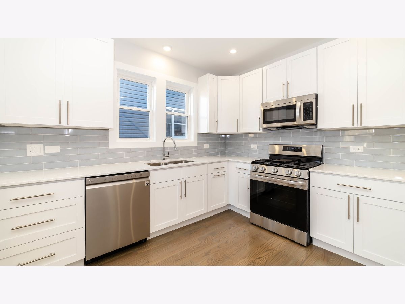
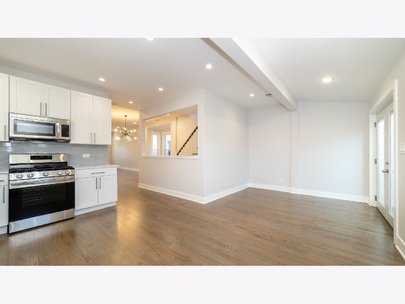
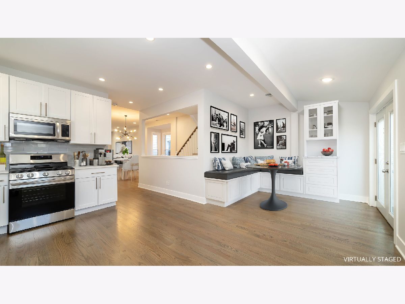
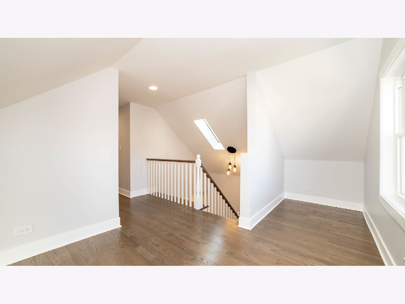
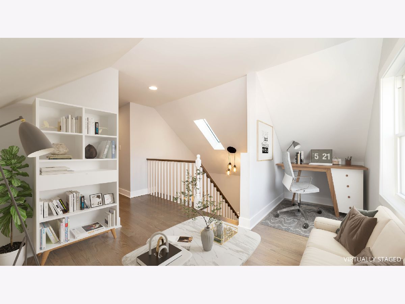
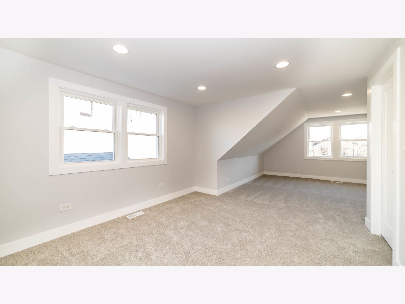
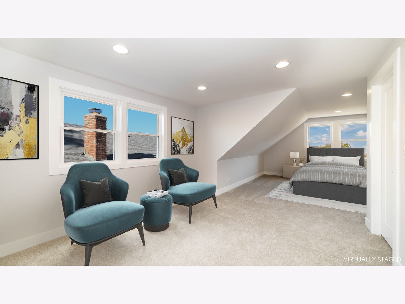
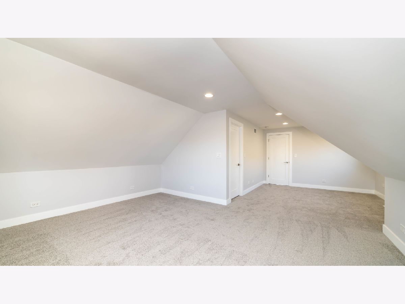
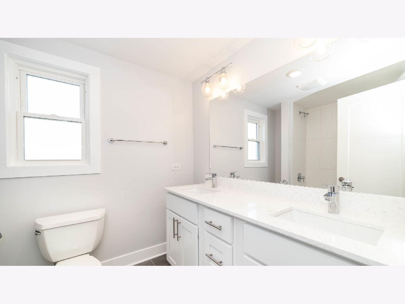
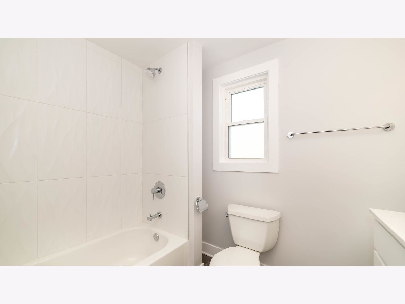
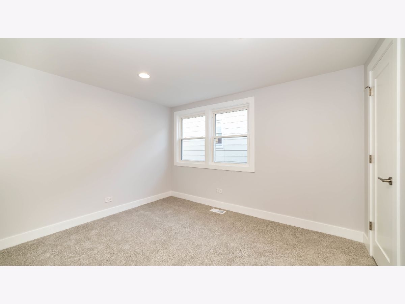
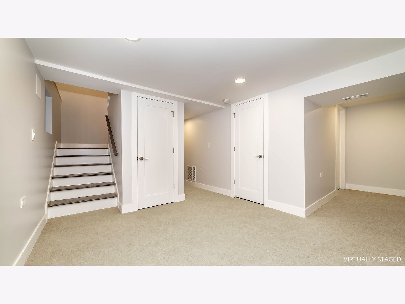
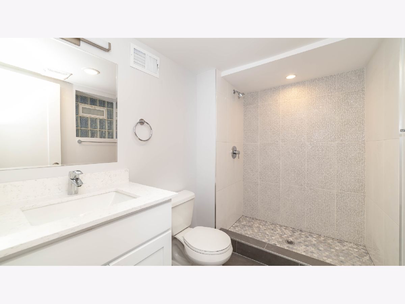
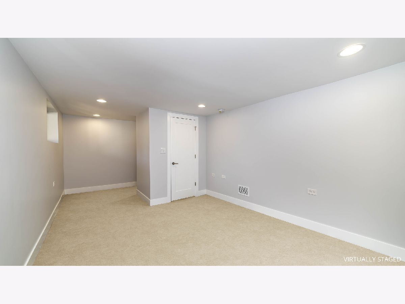
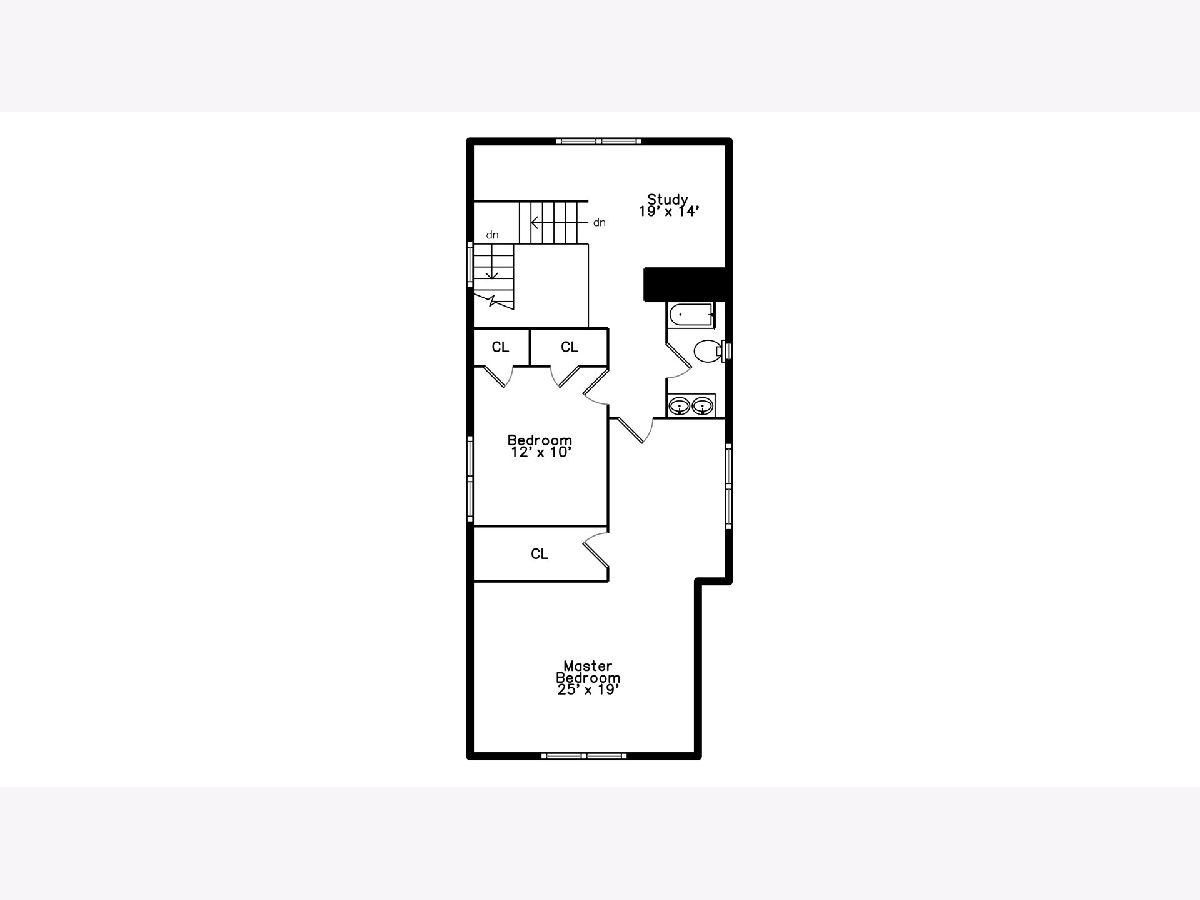
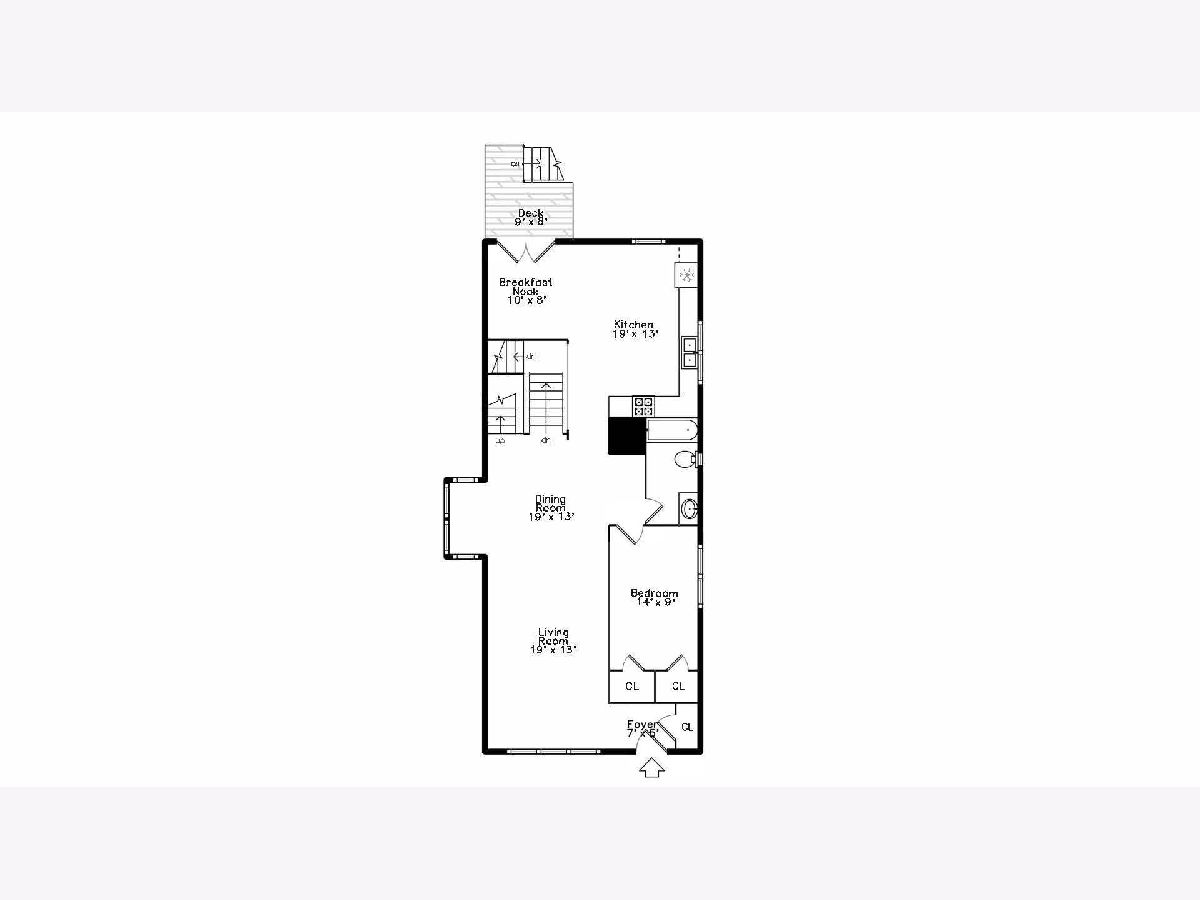
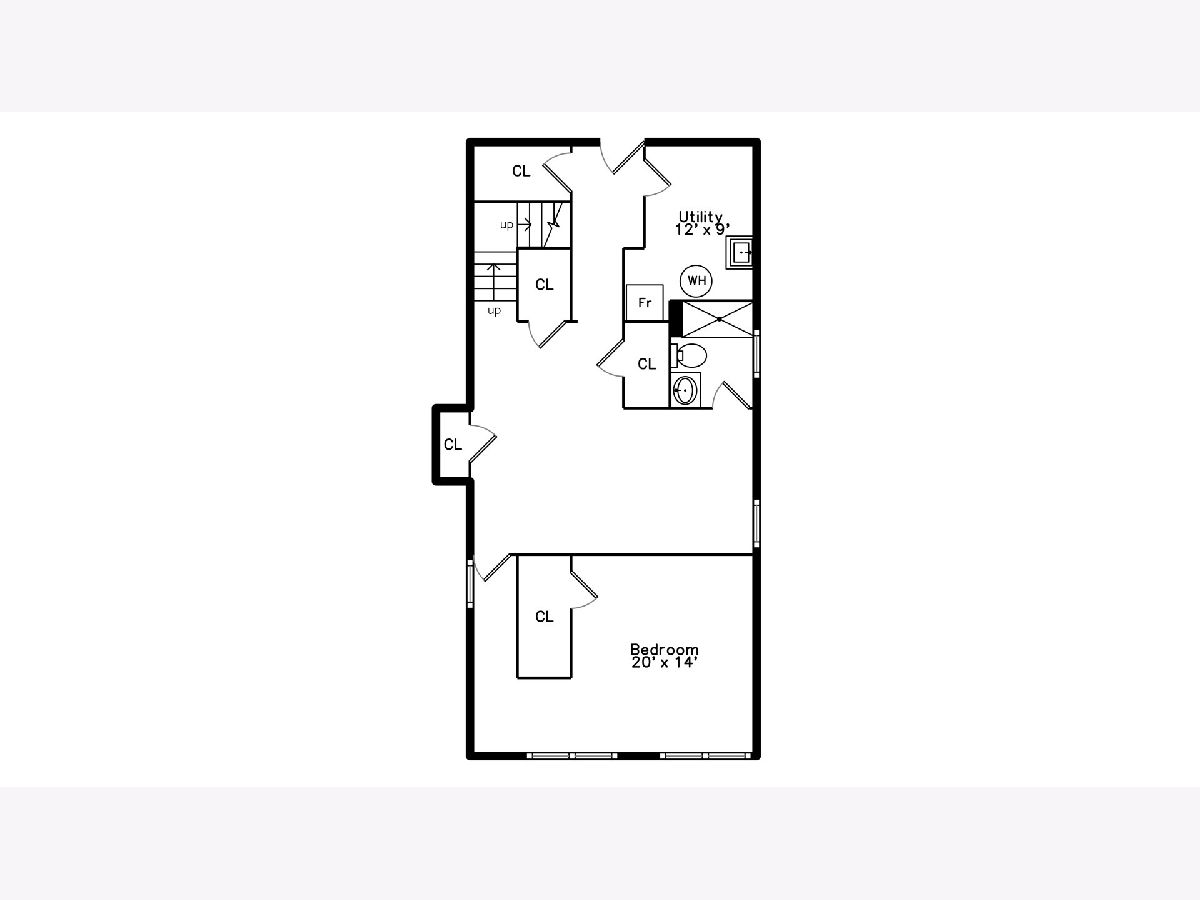
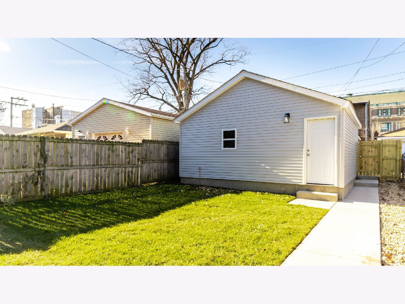
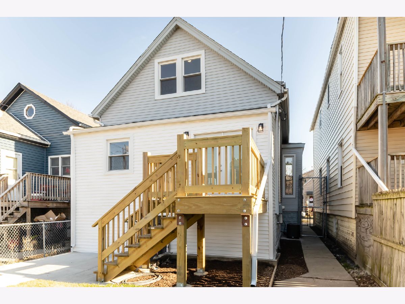
Room Specifics
Total Bedrooms: 4
Bedrooms Above Ground: 3
Bedrooms Below Ground: 1
Dimensions: —
Floor Type: Carpet
Dimensions: —
Floor Type: Hardwood
Dimensions: —
Floor Type: Carpet
Full Bathrooms: 3
Bathroom Amenities: Separate Shower,Double Sink,Soaking Tub
Bathroom in Basement: 1
Rooms: Breakfast Room,Study,Utility Room-Lower Level,Walk In Closet
Basement Description: Finished
Other Specifics
| 2 | |
| Concrete Perimeter | |
| Off Alley | |
| Deck, Storms/Screens | |
| Fenced Yard,Sidewalks | |
| 3780 | |
| — | |
| — | |
| Skylight(s), Hardwood Floors, First Floor Bedroom, First Floor Full Bath, Walk-In Closet(s), Ceiling - 10 Foot, Open Floorplan | |
| Range, Microwave, Dishwasher, Refrigerator, Stainless Steel Appliance(s) | |
| Not in DB | |
| Curbs, Sidewalks, Street Lights, Street Paved | |
| — | |
| — | |
| — |
Tax History
| Year | Property Taxes |
|---|---|
| 2016 | $2,667 |
| 2022 | $3,884 |
Contact Agent
Nearby Similar Homes
Nearby Sold Comparables
Contact Agent
Listing Provided By
Pavilion Realty LLC

