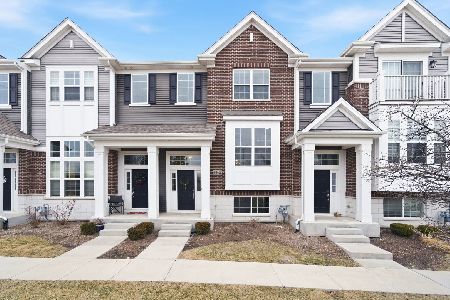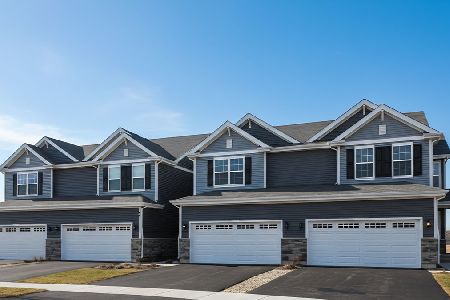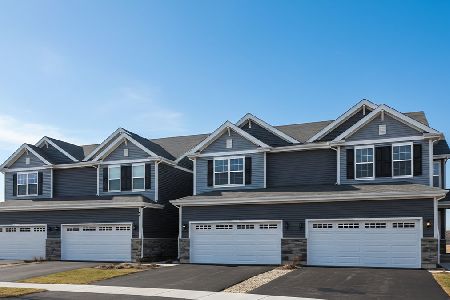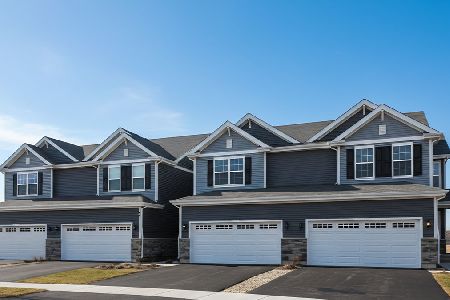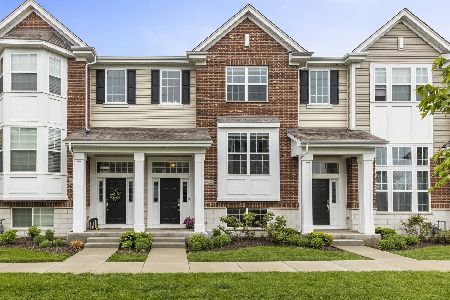4444 Monroe Court, Naperville, Illinois 60564
$412,500
|
Sold
|
|
| Status: | Closed |
| Sqft: | 1,783 |
| Cost/Sqft: | $238 |
| Beds: | 3 |
| Baths: | 3 |
| Year Built: | 2019 |
| Property Taxes: | $7,501 |
| Days On Market: | 350 |
| Lot Size: | 0,00 |
Description
Welcome to this stunning East-facing home in Emerson Park! Perfect for entertaining, this spacious townhome features an open-concept design where the large kitchen, breakfast area, and great room seamlessly connect. Nestled in a peaceful cul-de-sac, the home offers a private covered porch, driveway, and a charming balcony. With 3 bedrooms, 1 half bath, 2 full baths, and an additional bonus room/den on the lower level, this home combines comfort and flexibility. The bright and modern kitchen is a true highlight, showcasing quartz countertops, a farmhouse-style sink with a spray faucet, a large island with seating, and 42" white cabinets with crown molding. Stainless steel appliances add to the sleek, contemporary feel. Freshly painted throughout and with new carpets, this home is move-in ready. The inviting great room features 9-foot ceilings, elegant flooring, an oversized window, and recessed lighting, creating a spacious and welcoming atmosphere. Step out onto the balcony from the main level, perfect for enjoying a morning coffee or evening sunset. The master suite offers a walk-in shower and a generous walk-in closet, while two additional bedrooms on the same level provide added convenience. The finished lower level offers versatile space for an office, entertainment area, or extra living space, accommodating your needs. Located within the highly rated Naperville School District 204, this home is just minutes from Wolf's Crossing Community Park, Naperville Crossings, shopping, dining, a movie theater, and more. Please check the attached list of upgrades!
Property Specifics
| Condos/Townhomes | |
| 3 | |
| — | |
| 2019 | |
| — | |
| BELMONT | |
| No | |
| — |
| Will | |
| Emerson Park | |
| 298 / Monthly | |
| — | |
| — | |
| — | |
| 12312064 | |
| 0701054000160000 |
Nearby Schools
| NAME: | DISTRICT: | DISTANCE: | |
|---|---|---|---|
|
Grade School
Fry Elementary School |
204 | — | |
|
Middle School
Scullen Middle School |
204 | Not in DB | |
|
High School
Waubonsie Valley High School |
204 | Not in DB | |
Property History
| DATE: | EVENT: | PRICE: | SOURCE: |
|---|---|---|---|
| 1 May, 2025 | Sold | $412,500 | MRED MLS |
| 31 Mar, 2025 | Under contract | $425,000 | MRED MLS |
| 14 Mar, 2025 | Listed for sale | $425,000 | MRED MLS |
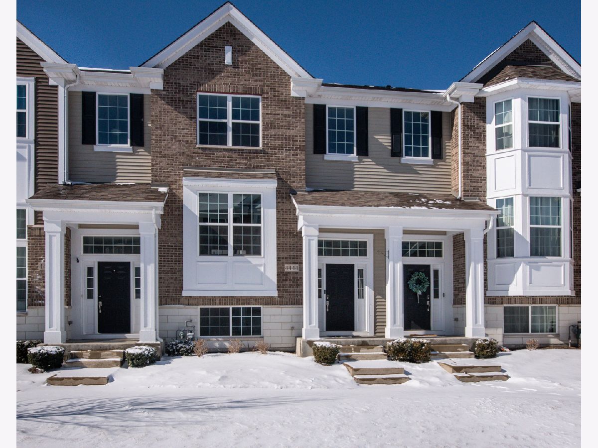
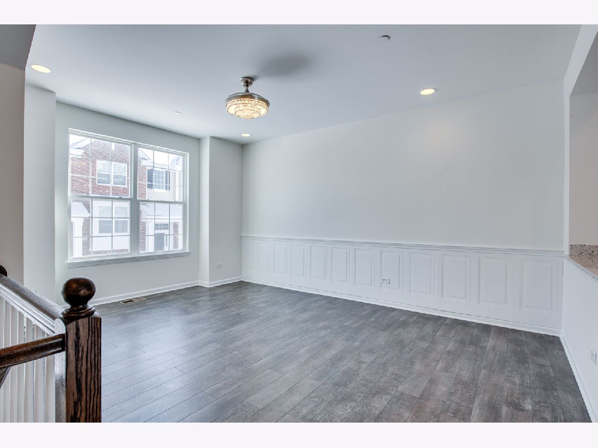
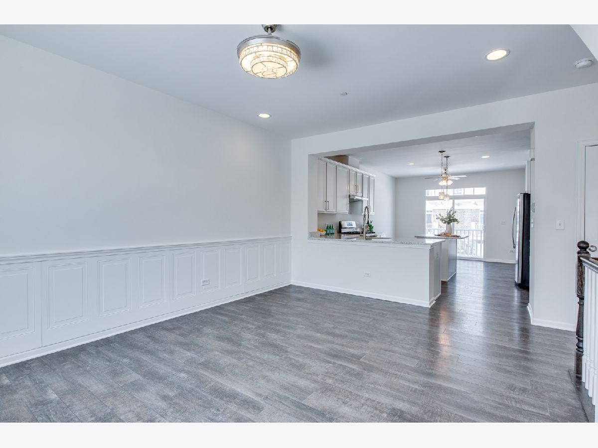
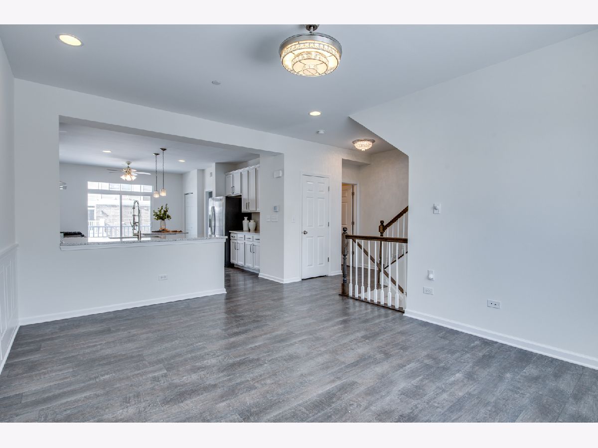


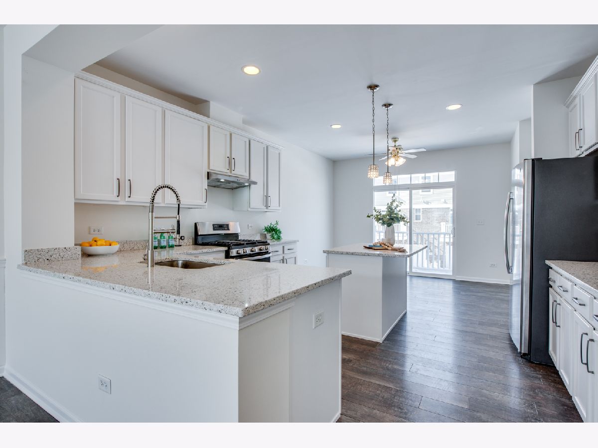


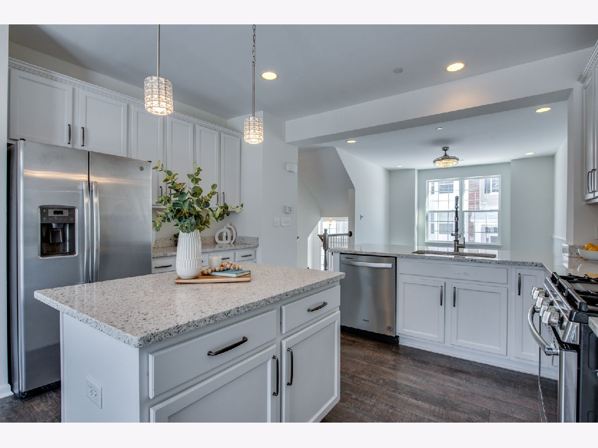



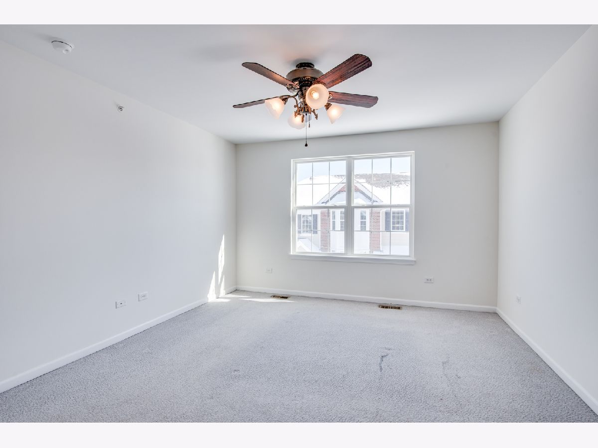

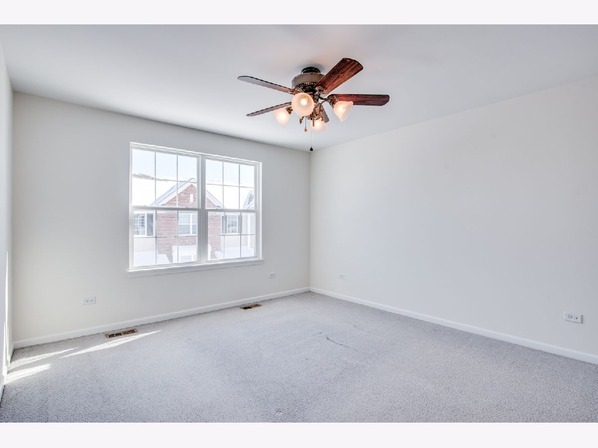
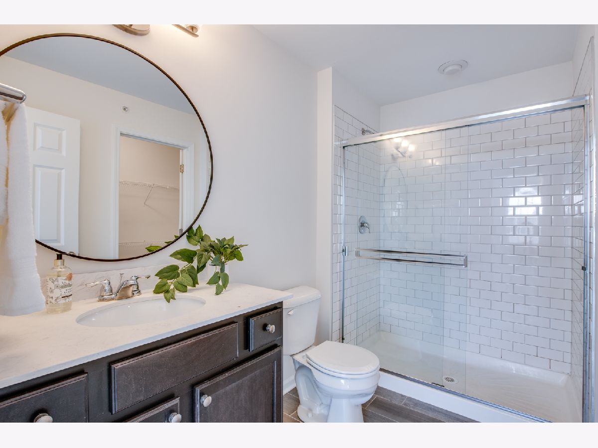
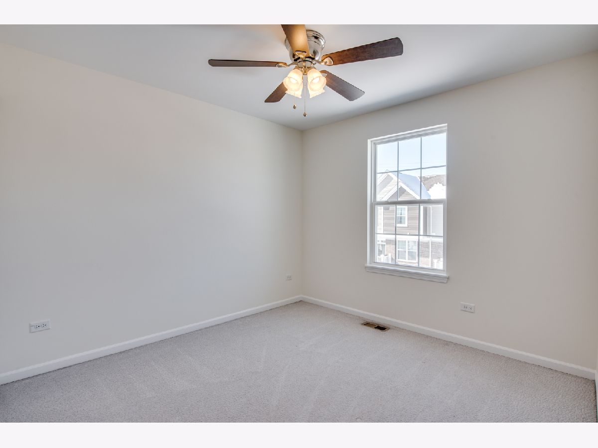
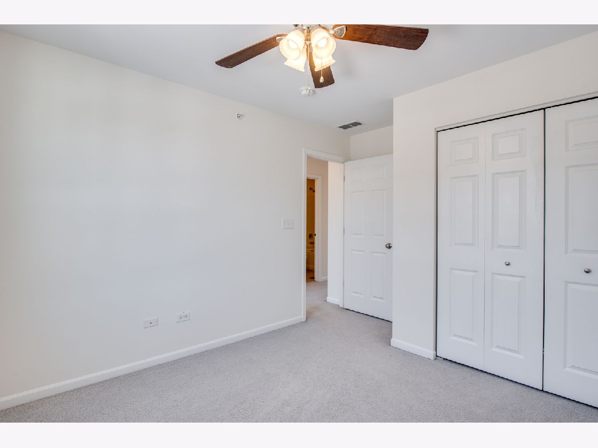

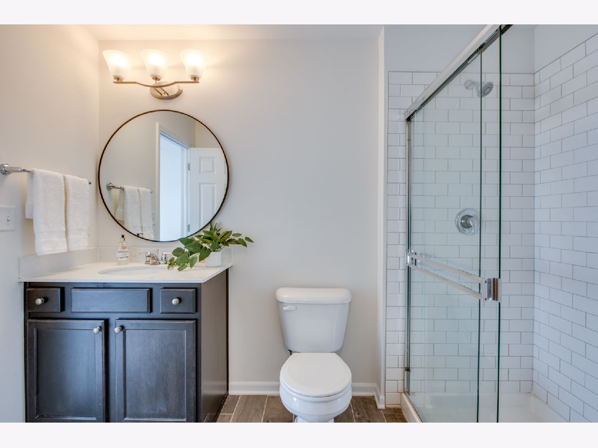
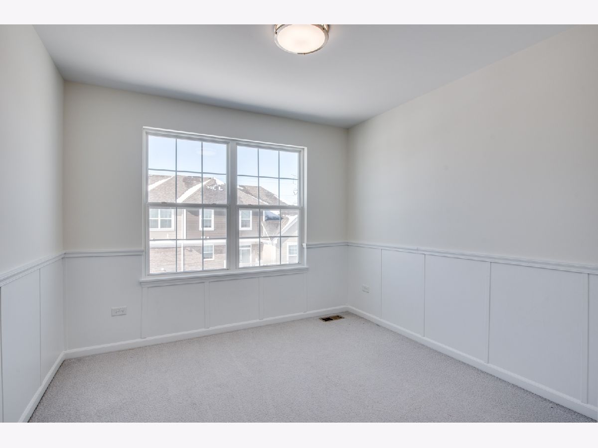

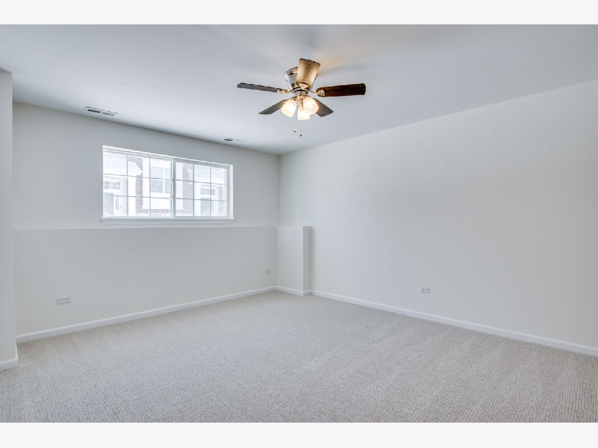

Room Specifics
Total Bedrooms: 3
Bedrooms Above Ground: 3
Bedrooms Below Ground: 0
Dimensions: —
Floor Type: —
Dimensions: —
Floor Type: —
Full Bathrooms: 3
Bathroom Amenities: Double Sink
Bathroom in Basement: 0
Rooms: —
Basement Description: —
Other Specifics
| 2 | |
| — | |
| — | |
| — | |
| — | |
| 21X50 | |
| — | |
| — | |
| — | |
| — | |
| Not in DB | |
| — | |
| — | |
| — | |
| — |
Tax History
| Year | Property Taxes |
|---|---|
| 2025 | $7,501 |
Contact Agent
Nearby Similar Homes
Nearby Sold Comparables
Contact Agent
Listing Provided By
john greene, Realtor

