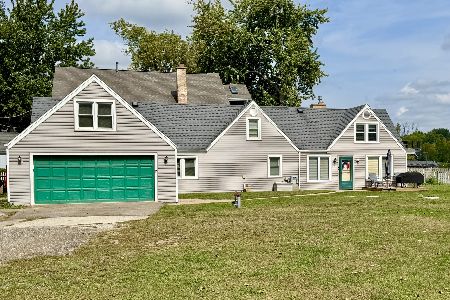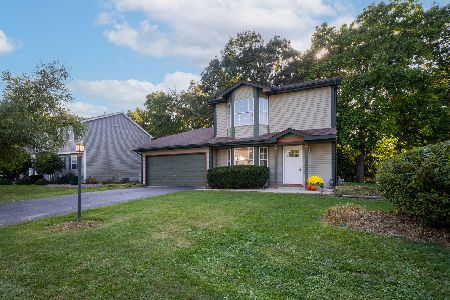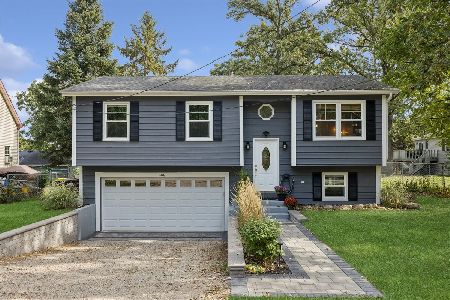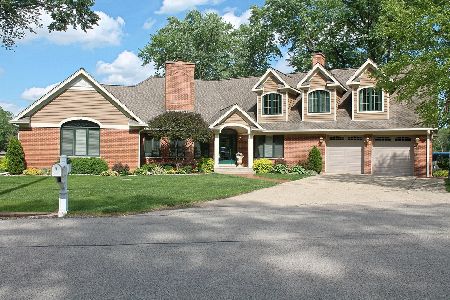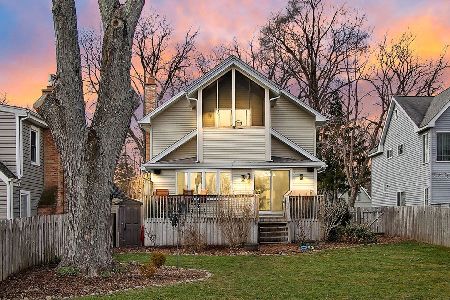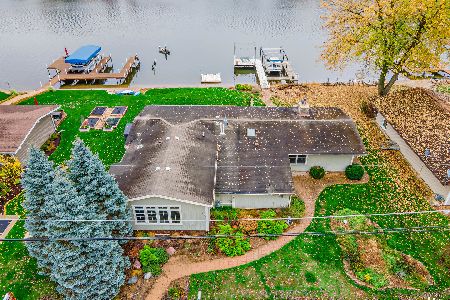4444 Riverside Drive, Crystal Lake, Illinois 60014
$352,300
|
Sold
|
|
| Status: | Closed |
| Sqft: | 3,630 |
| Cost/Sqft: | $107 |
| Beds: | 3 |
| Baths: | 4 |
| Year Built: | 2004 |
| Property Taxes: | $9,778 |
| Days On Market: | 5361 |
| Lot Size: | 0,37 |
Description
Close by 06/30/11 & request up to 3.5% for closing cost assistance! See agent remarks for Details. A rarely available Fannie Mae Homepath Property with significant river frontage. This home has over 3,500 square feet and has three bedrooms and three and one half baths. Custom features throughout. This property is priced to sell and will not last at this aggressive price.
Property Specifics
| Single Family | |
| — | |
| Cape Cod | |
| 2004 | |
| Partial | |
| CUSTOM | |
| No | |
| 0.37 |
| Mc Henry | |
| Bayview Beach | |
| 0 / Not Applicable | |
| None | |
| Private Well | |
| Septic-Private | |
| 07738314 | |
| 1530277003 |
Nearby Schools
| NAME: | DISTRICT: | DISTANCE: | |
|---|---|---|---|
|
Grade School
Prairie Grove Elementary School |
46 | — | |
|
Middle School
Prairie Grove Junior High School |
46 | Not in DB | |
|
High School
Prairie Ridge High School |
155 | Not in DB | |
Property History
| DATE: | EVENT: | PRICE: | SOURCE: |
|---|---|---|---|
| 31 May, 2011 | Sold | $352,300 | MRED MLS |
| 13 Mar, 2011 | Under contract | $389,700 | MRED MLS |
| — | Last price change | $389,800 | MRED MLS |
| 23 Feb, 2011 | Listed for sale | $399,900 | MRED MLS |
| 17 Oct, 2016 | Under contract | $0 | MRED MLS |
| 29 Sep, 2016 | Listed for sale | $0 | MRED MLS |
| 2 Jun, 2021 | Sold | $565,000 | MRED MLS |
| 3 Apr, 2021 | Under contract | $599,000 | MRED MLS |
| 29 Jan, 2021 | Listed for sale | $599,000 | MRED MLS |
Room Specifics
Total Bedrooms: 3
Bedrooms Above Ground: 3
Bedrooms Below Ground: 0
Dimensions: —
Floor Type: Hardwood
Dimensions: —
Floor Type: Carpet
Full Bathrooms: 4
Bathroom Amenities: Whirlpool,Separate Shower,Double Sink
Bathroom in Basement: 0
Rooms: Atrium,Loft,Office,Screened Porch
Basement Description: Unfinished
Other Specifics
| 2 | |
| Concrete Perimeter | |
| Concrete | |
| Patio, Greenhouse, Porch Screened | |
| Beach,Chain of Lakes Frontage,Channel Front,Corner Lot,Irregular Lot,River Front | |
| 128X125 | |
| Unfinished | |
| Full | |
| Vaulted/Cathedral Ceilings, Skylight(s), Bar-Wet, First Floor Bedroom | |
| Double Oven, Range | |
| Not in DB | |
| Dock, Water Rights, Street Paved | |
| — | |
| — | |
| Wood Burning, Attached Fireplace Doors/Screen |
Tax History
| Year | Property Taxes |
|---|---|
| 2011 | $9,778 |
| 2021 | $14,849 |
Contact Agent
Nearby Similar Homes
Nearby Sold Comparables
Contact Agent
Listing Provided By
William F. Crane

