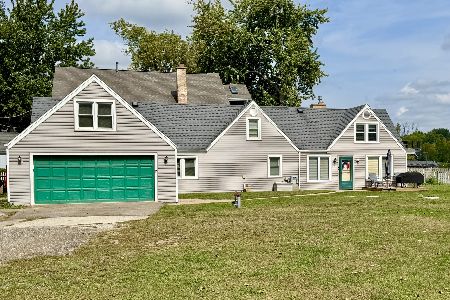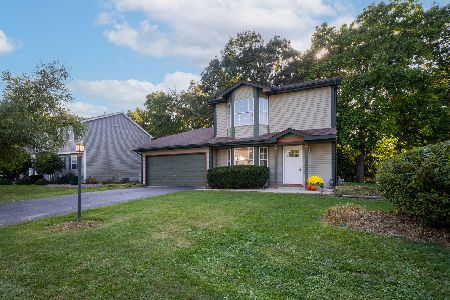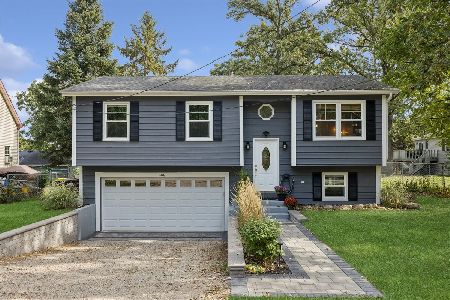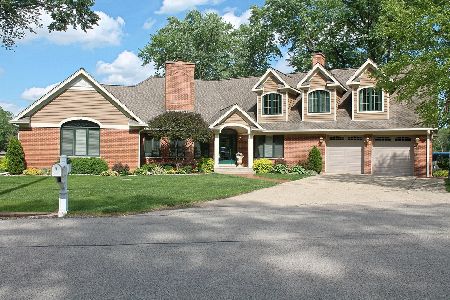4510 Riverside Drive, Crystal Lake, Illinois 60014
$425,000
|
Sold
|
|
| Status: | Closed |
| Sqft: | 2,559 |
| Cost/Sqft: | $195 |
| Beds: | 4 |
| Baths: | 3 |
| Year Built: | 1954 |
| Property Taxes: | $8,799 |
| Days On Market: | 729 |
| Lot Size: | 0,00 |
Description
Welcome to the Fox river! Get into your new home and get your jump on spring and summer. Huge Kitchen With Professional stainless Appliances. Granite Countertop on the sizeable island. Main Bedroom has a fireplace with a beautiful water view. Den with another fireplace off the kitchen and eating area with 3 sliding doors to see the scenic views of the water. New furnace and A/C (2018) Hot water heater,, water softer & Well pressure tank (2019) Permanent pier off your back yard. Step out of the sliding doors to the brick paver patio and continue to the large Composite deck that was started but not quite finished. Across from the house that sits on a 1/2 acre is the 1008 sq ft insulated & heated garage with 200 amp service. Included on this 1/2 acre is a 28x36 shed for your storage and also next to that, a chicken coop, who doesn't want fresh eggs? This home has access to the channel and to the Fox from your property, what a bonus! Rehab was in process and wasn't able to be finished. Some work still needed to be done. HOME BEING SOLD "AS IS" CASH ONLY SALE.
Property Specifics
| Single Family | |
| — | |
| — | |
| 1954 | |
| — | |
| — | |
| Yes | |
| — |
| Mc Henry | |
| — | |
| — / Not Applicable | |
| — | |
| — | |
| — | |
| 11919037 | |
| 1530280009 |
Nearby Schools
| NAME: | DISTRICT: | DISTANCE: | |
|---|---|---|---|
|
High School
Prairie Ridge High School |
155 | Not in DB | |
Property History
| DATE: | EVENT: | PRICE: | SOURCE: |
|---|---|---|---|
| 6 Sep, 2019 | Sold | $392,500 | MRED MLS |
| 12 Jul, 2019 | Under contract | $419,900 | MRED MLS |
| — | Last price change | $449,000 | MRED MLS |
| 20 Apr, 2019 | Listed for sale | $449,000 | MRED MLS |
| 7 Mar, 2024 | Sold | $425,000 | MRED MLS |
| 23 Feb, 2024 | Under contract | $499,000 | MRED MLS |
| — | Last price change | $529,000 | MRED MLS |
| 30 Oct, 2023 | Listed for sale | $539,000 | MRED MLS |
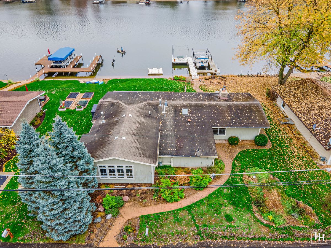
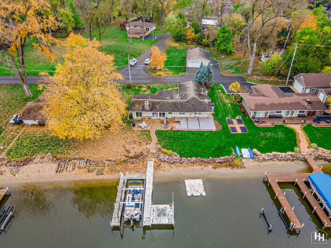
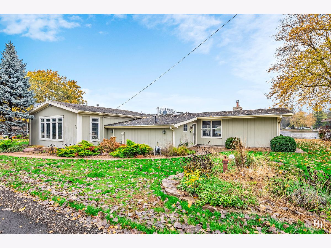
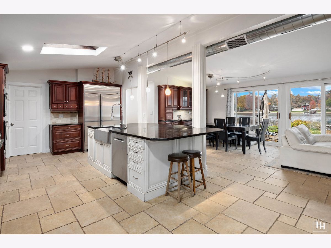
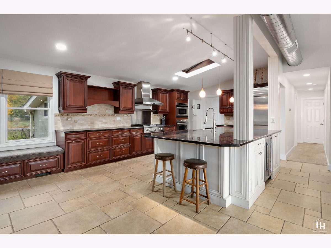
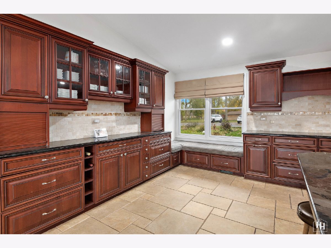
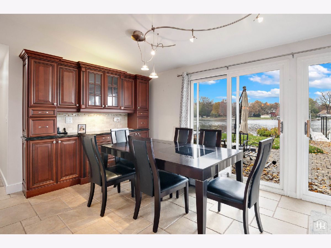
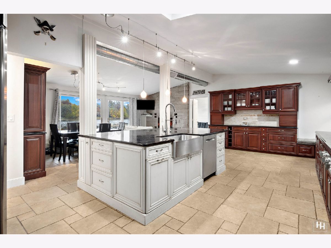
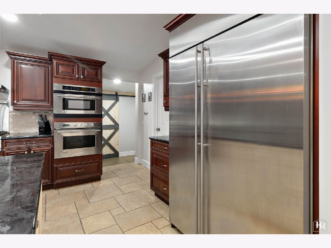
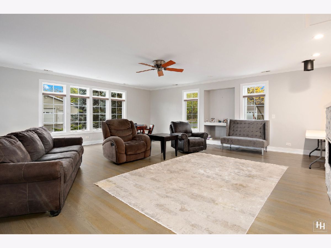
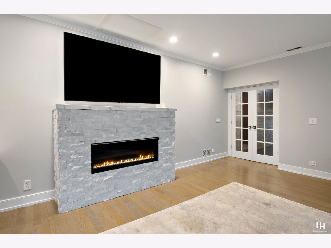
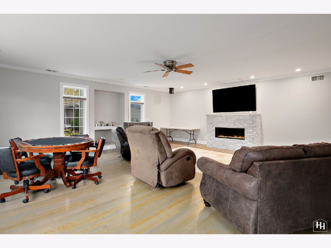
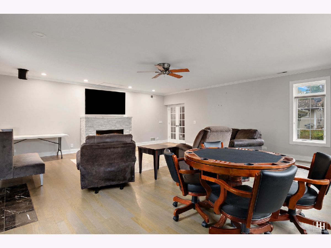
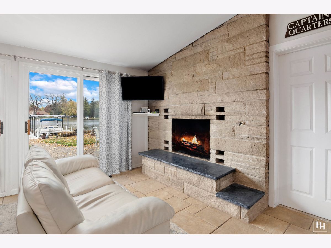
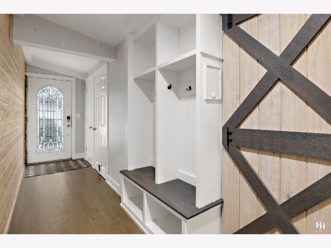
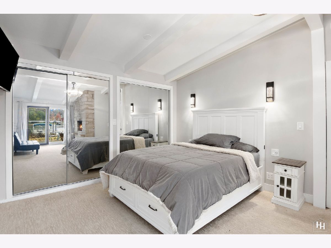
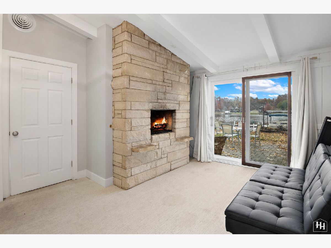
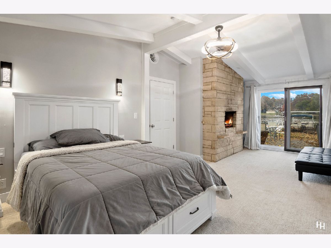
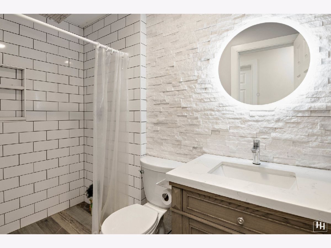
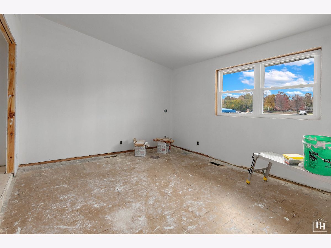
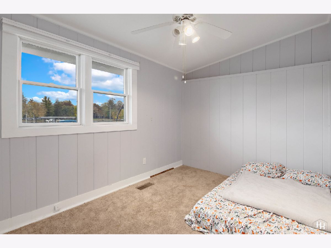
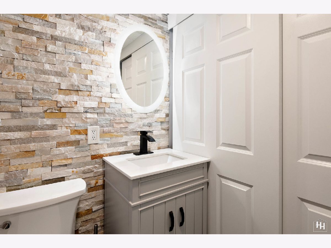
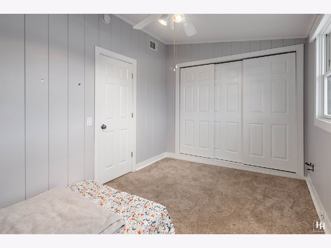
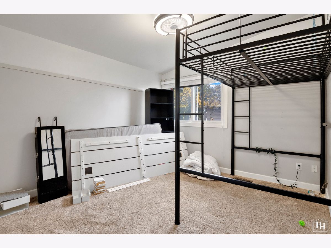
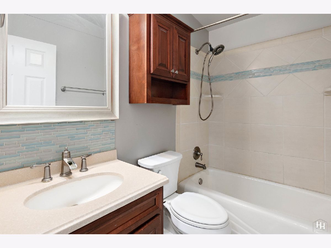
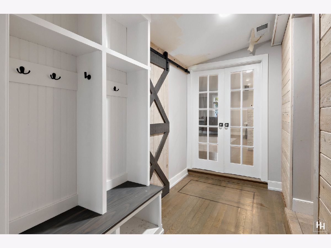
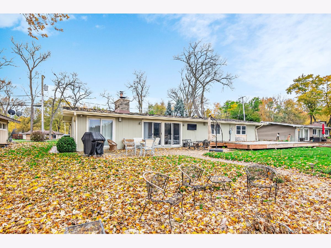
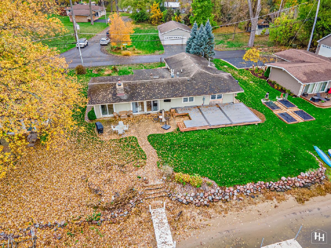
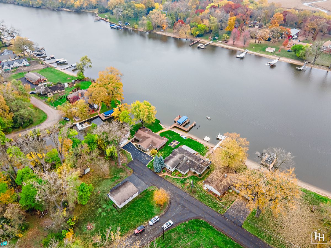
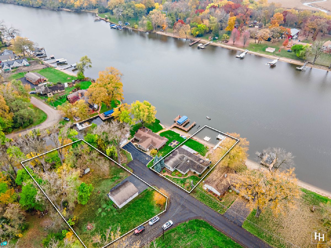
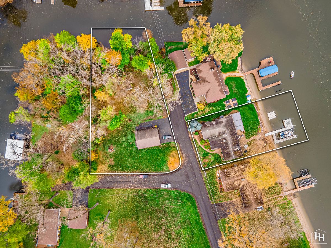
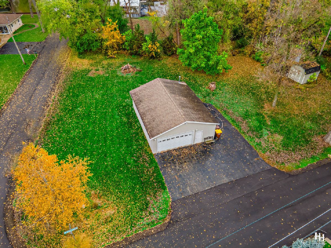
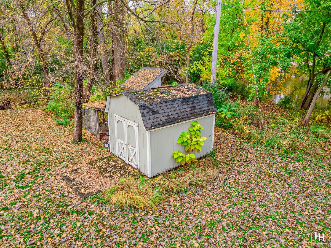
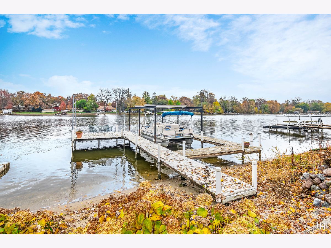
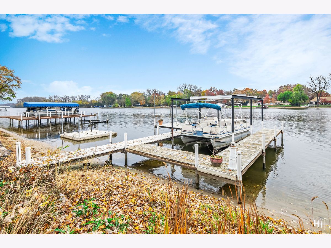
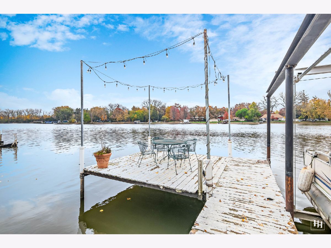
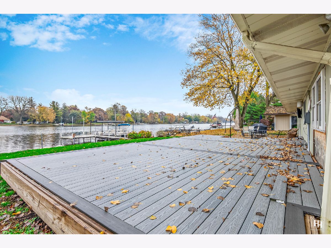
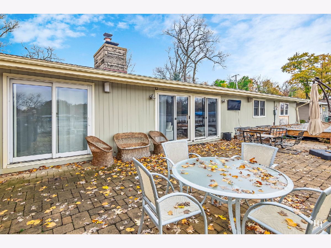
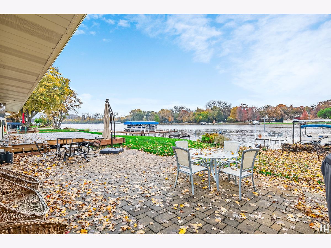
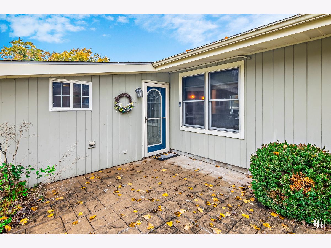
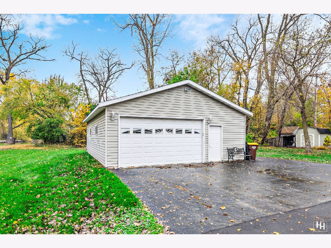
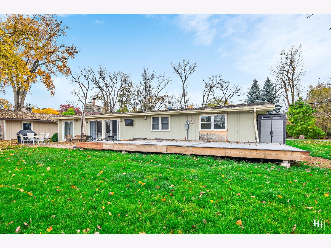
Room Specifics
Total Bedrooms: 4
Bedrooms Above Ground: 4
Bedrooms Below Ground: 0
Dimensions: —
Floor Type: —
Dimensions: —
Floor Type: —
Dimensions: —
Floor Type: —
Full Bathrooms: 3
Bathroom Amenities: —
Bathroom in Basement: 0
Rooms: —
Basement Description: None
Other Specifics
| 2 | |
| — | |
| Asphalt | |
| — | |
| — | |
| 86X129X86X128X160X120X150X | |
| — | |
| — | |
| — | |
| — | |
| Not in DB | |
| — | |
| — | |
| — | |
| — |
Tax History
| Year | Property Taxes |
|---|---|
| 2019 | $8,381 |
| 2024 | $8,799 |
Contact Agent
Nearby Similar Homes
Nearby Sold Comparables
Contact Agent
Listing Provided By
Keller Williams Success Realty

