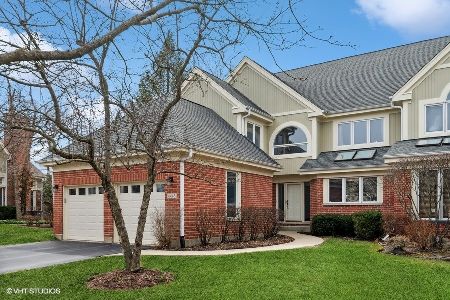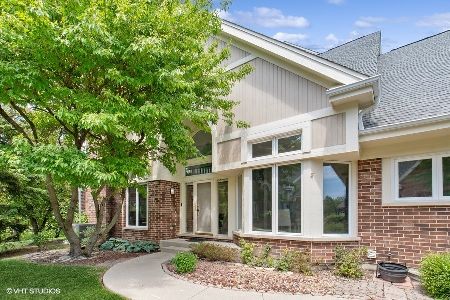4445 Four Winds Lane, Northbrook, Illinois 60062
$450,000
|
Sold
|
|
| Status: | Closed |
| Sqft: | 2,698 |
| Cost/Sqft: | $172 |
| Beds: | 3 |
| Baths: | 3 |
| Year Built: | 1993 |
| Property Taxes: | $10,294 |
| Days On Market: | 2860 |
| Lot Size: | 0,00 |
Description
Special, spacious town home with 3 bedrooms, 2.1 baths, 2 car garage and large basement. Enter into a large foyer with natural light and neutral decor. Living/dining rooms have volume ceiling and beautiful windows and a sliding door giving access to the patio and nature just outside your door. Kitchen is plentiful and well equipped in white modern neutral decor. It has a lovely window by the sink and spacious eating area. Laundry facility is here, conveniently located behind sliding doors. First floor master bedroom ensuite has large rooms with 2 closets, (one walk-in) bath w/ double vanities and separate shower and whirlpool tub. Bonus room on the first level is an office/den with built in bookshelves and desk. Powder on first floor. As you walk up the stairs to the loft, you get a lovely view. Two large bedrooms on each end with spacious closets and complete full bath and large linen closet. Basement is unfinished but wonderfully functional. Well maintained home.
Property Specifics
| Condos/Townhomes | |
| 2 | |
| — | |
| 1993 | |
| Full | |
| — | |
| No | |
| — |
| Cook | |
| Four Winds | |
| 350 / Monthly | |
| Insurance,Exterior Maintenance,Lawn Care,Scavenger,Snow Removal | |
| Lake Michigan,Public | |
| Public Sewer | |
| 09932592 | |
| 03012090390000 |
Nearby Schools
| NAME: | DISTRICT: | DISTANCE: | |
|---|---|---|---|
|
Grade School
Walt Whitman Elementary School |
21 | — | |
|
Middle School
Oliver W Holmes Middle School |
21 | Not in DB | |
Property History
| DATE: | EVENT: | PRICE: | SOURCE: |
|---|---|---|---|
| 26 Jul, 2018 | Sold | $450,000 | MRED MLS |
| 12 May, 2018 | Under contract | $465,000 | MRED MLS |
| 30 Apr, 2018 | Listed for sale | $465,000 | MRED MLS |
Room Specifics
Total Bedrooms: 3
Bedrooms Above Ground: 3
Bedrooms Below Ground: 0
Dimensions: —
Floor Type: Carpet
Dimensions: —
Floor Type: Carpet
Full Bathrooms: 3
Bathroom Amenities: Whirlpool,Separate Shower,Double Sink
Bathroom in Basement: 0
Rooms: Office,Foyer,Loft
Basement Description: Unfinished
Other Specifics
| 2 | |
| Concrete Perimeter | |
| Asphalt | |
| Patio, Storms/Screens | |
| Common Grounds,Landscaped | |
| 8502 SQ. FT. | |
| — | |
| Full | |
| Vaulted/Cathedral Ceilings, Skylight(s), Hardwood Floors, First Floor Bedroom, First Floor Laundry, First Floor Full Bath | |
| Double Oven, Microwave, Dishwasher, Refrigerator, Washer, Dryer, Disposal, Cooktop, Built-In Oven | |
| Not in DB | |
| — | |
| — | |
| — | |
| Gas Starter |
Tax History
| Year | Property Taxes |
|---|---|
| 2018 | $10,294 |
Contact Agent
Nearby Similar Homes
Nearby Sold Comparables
Contact Agent
Listing Provided By
Coldwell Banker Residential






