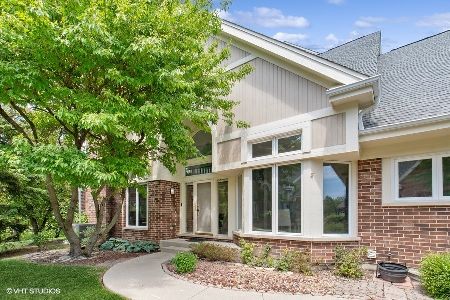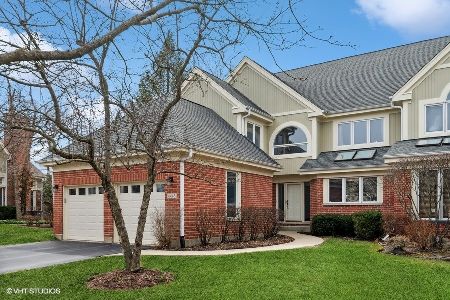4463 Four Winds Lane, Northbrook, Illinois 60062
$445,000
|
Sold
|
|
| Status: | Closed |
| Sqft: | 2,698 |
| Cost/Sqft: | $172 |
| Beds: | 3 |
| Baths: | 4 |
| Year Built: | 1993 |
| Property Taxes: | $11,723 |
| Days On Market: | 2438 |
| Lot Size: | 0,00 |
Description
Sophisticated townhome with first-floor master and soaring ceilings with skylights. Lovely, open living/dining space with a gas fireplace and access to the private patio. The 2013 kitchen with nicely separated eating area is a cook's paradise with stainless appliances, double oven, wine fridge, wood cabinets, granite counters, and glass-tile backsplash. The large master bath, also new in 2013, is a serene sanctuary with deep soaking tub, separate shower, and double sinks. The upstairs features a wonderfully open loft with room for an office or den, two bedrooms and a full bath. The huge lower level adds a rec room, half-bath, mechanicals, and tons of storage. Great closets throughout! A terrific home with a great floor plan that works equally well for singles, couples and families. Beautiful park with playground just steps away!
Property Specifics
| Condos/Townhomes | |
| 2 | |
| — | |
| 1993 | |
| Full | |
| 1ST-FLOOR MASTER | |
| No | |
| — |
| Cook | |
| Four Winds | |
| 360 / Monthly | |
| Insurance,Lawn Care,Snow Removal,Other | |
| Lake Michigan | |
| Public Sewer | |
| 10431853 | |
| 03012090370000 |
Nearby Schools
| NAME: | DISTRICT: | DISTANCE: | |
|---|---|---|---|
|
Grade School
Walt Whitman Elementary School |
21 | — | |
|
Middle School
Oliver W Holmes Middle School |
21 | Not in DB | |
|
High School
Wheeling High School |
214 | Not in DB | |
Property History
| DATE: | EVENT: | PRICE: | SOURCE: |
|---|---|---|---|
| 1 May, 2013 | Sold | $400,000 | MRED MLS |
| 19 Feb, 2013 | Under contract | $450,000 | MRED MLS |
| 3 Feb, 2013 | Listed for sale | $450,000 | MRED MLS |
| 2 Dec, 2019 | Sold | $445,000 | MRED MLS |
| 12 Oct, 2019 | Under contract | $464,900 | MRED MLS |
| — | Last price change | $472,000 | MRED MLS |
| 27 Jun, 2019 | Listed for sale | $499,000 | MRED MLS |
Room Specifics
Total Bedrooms: 3
Bedrooms Above Ground: 3
Bedrooms Below Ground: 0
Dimensions: —
Floor Type: Carpet
Dimensions: —
Floor Type: Carpet
Full Bathrooms: 4
Bathroom Amenities: Separate Shower,Double Sink,Soaking Tub
Bathroom in Basement: 1
Rooms: Eating Area,Exercise Room,Foyer,Loft,Recreation Room,Storage,Utility Room-Lower Level
Basement Description: Finished
Other Specifics
| 2 | |
| — | |
| — | |
| Patio | |
| — | |
| 5207 | |
| — | |
| Full | |
| Vaulted/Cathedral Ceilings, Skylight(s), Hardwood Floors, First Floor Bedroom, First Floor Laundry, First Floor Full Bath | |
| Double Oven, Microwave, Dishwasher, Refrigerator, Washer, Dryer, Stainless Steel Appliance(s), Wine Refrigerator, Cooktop | |
| Not in DB | |
| — | |
| — | |
| — | |
| Gas Log |
Tax History
| Year | Property Taxes |
|---|---|
| 2013 | $9,434 |
| 2019 | $11,723 |
Contact Agent
Nearby Similar Homes
Nearby Sold Comparables
Contact Agent
Listing Provided By
@properties






