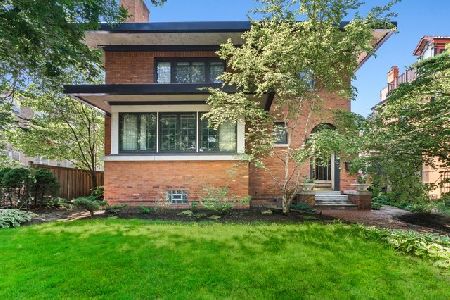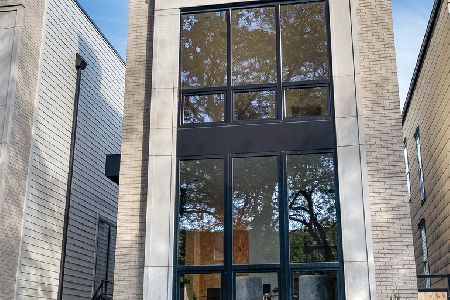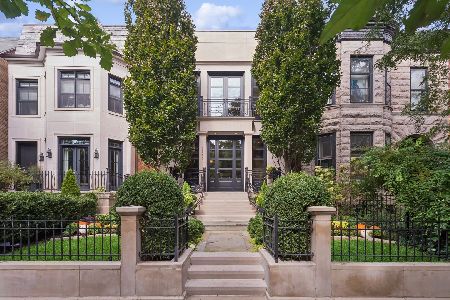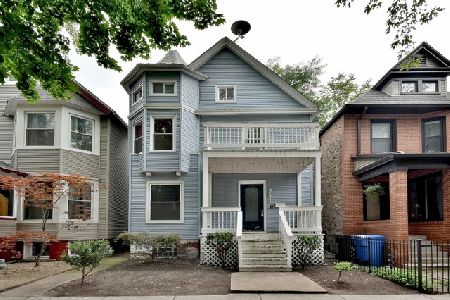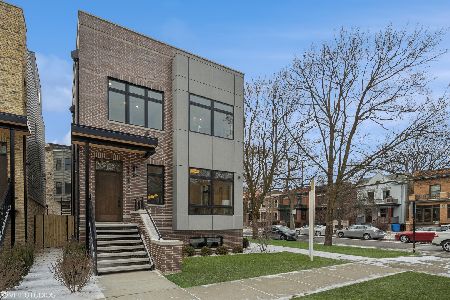4445 Greenview Avenue, Uptown, Chicago, Illinois 60640
$1,136,000
|
Sold
|
|
| Status: | Closed |
| Sqft: | 4,855 |
| Cost/Sqft: | $255 |
| Beds: | 4 |
| Baths: | 6 |
| Year Built: | 1895 |
| Property Taxes: | $19,004 |
| Days On Market: | 1506 |
| Lot Size: | 0,09 |
Description
For those of you who are looking for an impressive Arts & Crafts home on an oversized lot (25'x160') in the coveted Graceland West and Ravenswood neighborhoods...this is it!! The home's extensive renovation features a large addition, open floorplan, exquisite craftsmanship and millwork finishes, 8' oak doors, WBFP, stained glass windows, skylights, large composite rear deck with custom pergola and a limestone patio. Beamed ceilings. Stainless steel appliances (Wolf, Sub-zero, Fisher & Paykel), Amish-built Cambium custom cabinetry, prep sink and an island with a built-in table complete the Chef's kitchen. First floor guest bedroom suite. The primary bedroom boasts a cathedral ceiling, professionally organized closets and a spa-like bath with double vanity, jetted soaking tub and an oversized walk-in shower. Third floor home office with full bath. Tremendous storage and a work bench in the basement along with an exercise room that boasts 10' ceilings where you can practice your golf and hockey shots. Two car garage. Located in the level 1+ Ravenswood Elementary School District with close proximity to public transportation, parks and diverse dining. A great value in one of the city's best neighborhoods!
Property Specifics
| Single Family | |
| — | |
| — | |
| 1895 | |
| — | |
| — | |
| No | |
| 0.09 |
| Cook | |
| — | |
| — / Not Applicable | |
| — | |
| — | |
| — | |
| 11242233 | |
| 14171200080000 |
Nearby Schools
| NAME: | DISTRICT: | DISTANCE: | |
|---|---|---|---|
|
Grade School
Ravenswood Elementary School |
299 | — | |
|
Middle School
Ravenswood Elementary School |
299 | Not in DB | |
|
High School
Senn High School |
299 | Not in DB | |
Property History
| DATE: | EVENT: | PRICE: | SOURCE: |
|---|---|---|---|
| 29 Mar, 2022 | Sold | $1,136,000 | MRED MLS |
| 17 Jan, 2022 | Under contract | $1,239,995 | MRED MLS |
| 8 Oct, 2021 | Listed for sale | $1,239,995 | MRED MLS |
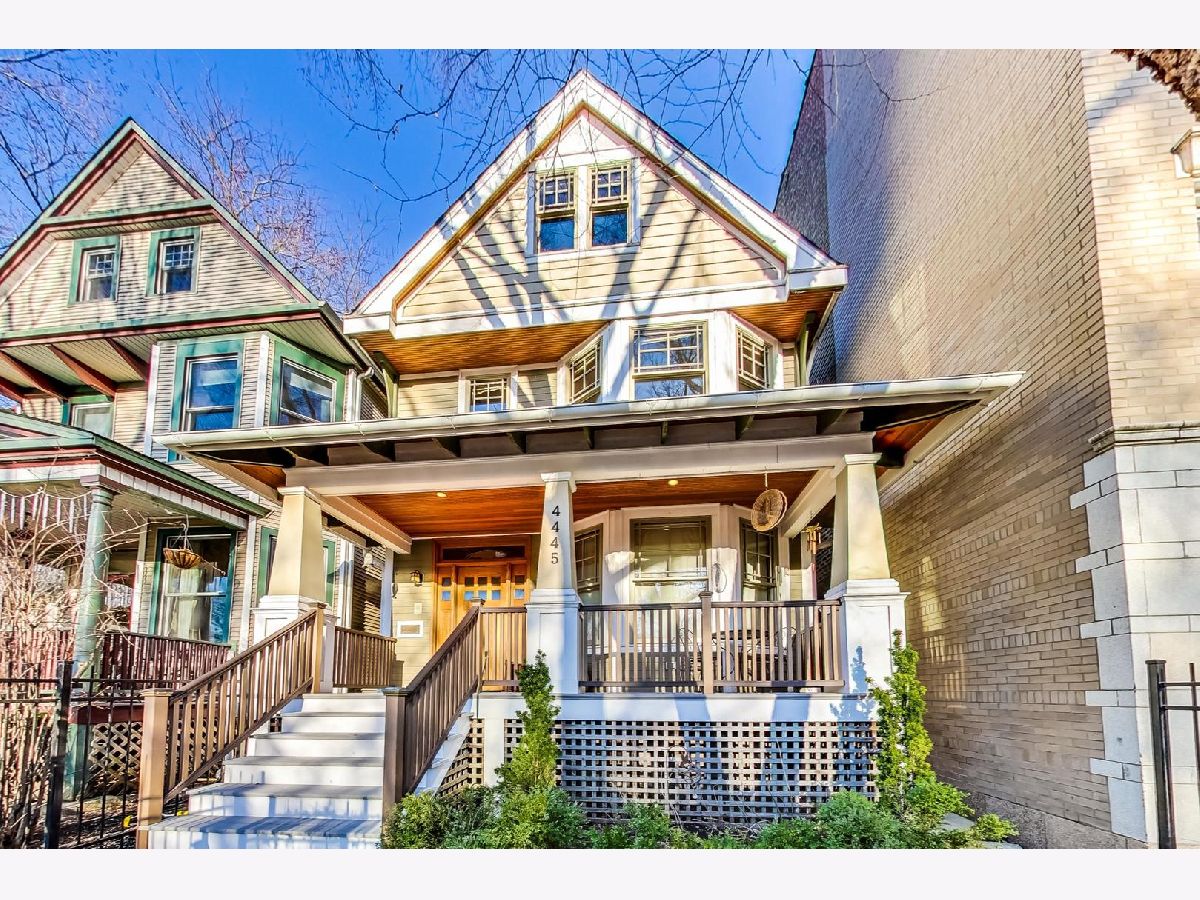
Room Specifics
Total Bedrooms: 4
Bedrooms Above Ground: 4
Bedrooms Below Ground: 0
Dimensions: —
Floor Type: —
Dimensions: —
Floor Type: —
Dimensions: —
Floor Type: —
Full Bathrooms: 6
Bathroom Amenities: Whirlpool,Separate Shower,Double Sink,Double Shower,Soaking Tub
Bathroom in Basement: 1
Rooms: —
Basement Description: Finished,Unfinished,Exterior Access,9 ft + pour,Rec/Family Area,Storage Space
Other Specifics
| 2 | |
| — | |
| Asphalt,Off Alley | |
| — | |
| — | |
| 25 X 160 | |
| Dormer,Finished,Interior Stair | |
| — | |
| — | |
| — | |
| Not in DB | |
| — | |
| — | |
| — | |
| — |
Tax History
| Year | Property Taxes |
|---|---|
| 2022 | $19,004 |
Contact Agent
Nearby Similar Homes
Nearby Sold Comparables
Contact Agent
Listing Provided By
@properties | Christie's International Real Estate




