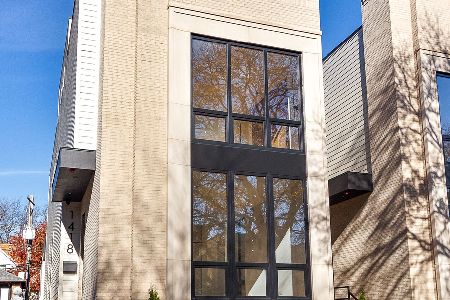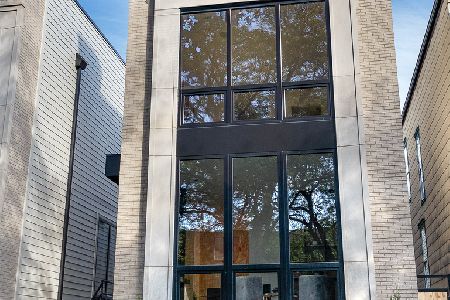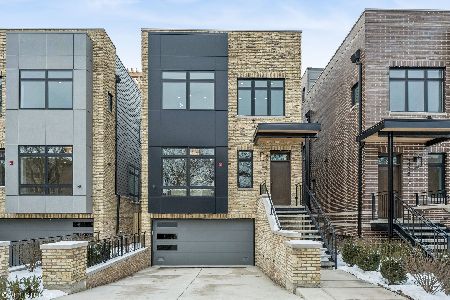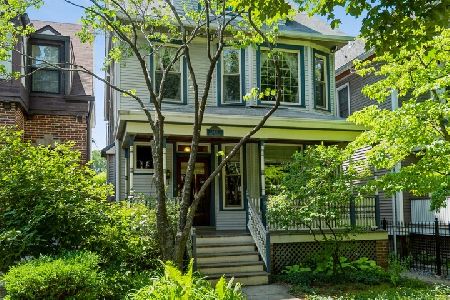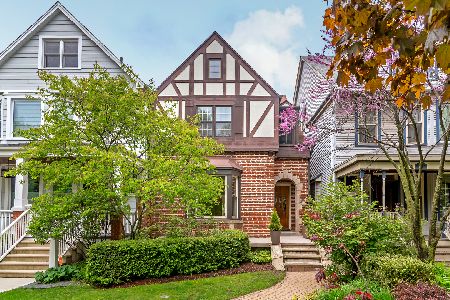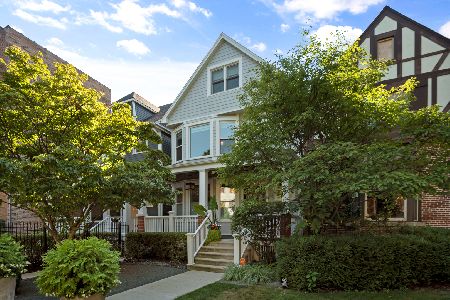4458 Greenview Avenue, Uptown, Chicago, Illinois 60640
$1,840,000
|
Sold
|
|
| Status: | Closed |
| Sqft: | 3,900 |
| Cost/Sqft: | $474 |
| Beds: | 5 |
| Baths: | 4 |
| Year Built: | 2025 |
| Property Taxes: | $0 |
| Days On Market: | 367 |
| Lot Size: | 0,00 |
Description
Welcome to the Greenview Collection! 4458 N. Greenview is one of three new construction homes located in the sought after Graceland West/Ravenswood neighborhood. This home sits on a corner lot & offers 5 bedrooms, 3.1 baths with a well thought out floor plan that is designed for both comfort and style. Step into a spacious, open-concept main level featuring east facing living room, spacious dining room, large kitchen with custom dry bar, & family room with gas fireplace overlooking your private backyard with detached garage & garage deck. The gourmet chef's kitchen is equipped with high-end stainless steel Sub-zero/Wolf appliances, quartz countertops, walk-in pantry, and a large island with an expansive breakfast bar making this the perfect space for both entertaining & everyday dining. Upstairs, find a luxurious primary suite with a huge walk-in closet & a spa-like ensuite bath featuring two vanities, separate steam shower, soaking tub, water closet, & heated floors. Two additional well-appointed bedrooms offer plenty of space with a second bathroom & laundry room also on this floor. The finished lower level includes a spacious family room with wet bar, two bedrooms, and a full bath, all with radiant heat throughout. A private rooftop deck with pergola is perfect for summer BBQs and evening relaxation, fully equipped with cable, speakers, water, & gas hook ups. This smart home features wifi-thermostat, ring doorbell, in-ceiling speakers, & exterior perimeter cameras. Located close to parks, dining, shopping, and transportation in the highly desirable crossroads of the Graceland West & Ravenswood neighborhoods - This home combines modern luxury with a prime location! The Greenview Collection is one of many quality developments delivered by Longford Design+Construction, a brand built on the legacy of investing in communities by delivering unparalleled quality homes and customer service. Schedule a private showing today and experience the epitome of sophisticated city living!
Property Specifics
| Single Family | |
| — | |
| — | |
| 2025 | |
| — | |
| — | |
| No | |
| — |
| Cook | |
| — | |
| — / Not Applicable | |
| — | |
| — | |
| — | |
| 12205945 | |
| 14171190000000 |
Nearby Schools
| NAME: | DISTRICT: | DISTANCE: | |
|---|---|---|---|
|
Grade School
Ravenswood Elementary School |
299 | — | |
|
Middle School
Ravenswood Elementary School |
299 | Not in DB | |
|
High School
Senn High School |
299 | Not in DB | |
Property History
| DATE: | EVENT: | PRICE: | SOURCE: |
|---|---|---|---|
| 19 Mar, 2025 | Sold | $1,840,000 | MRED MLS |
| 1 Feb, 2025 | Under contract | $1,850,000 | MRED MLS |
| 24 Jan, 2025 | Listed for sale | $1,850,000 | MRED MLS |
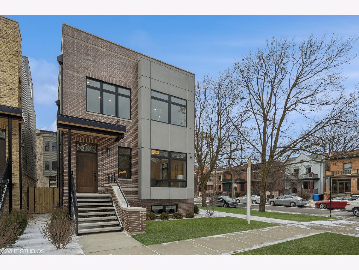
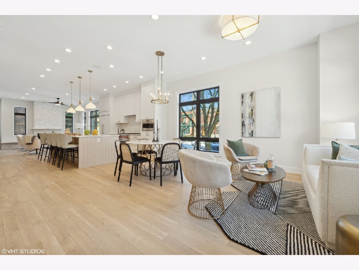
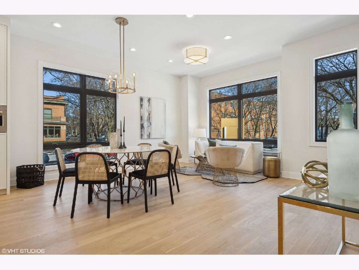
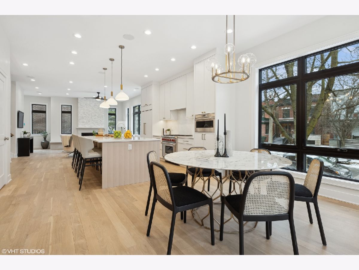
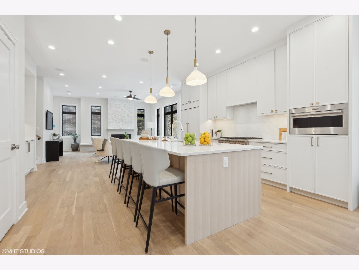
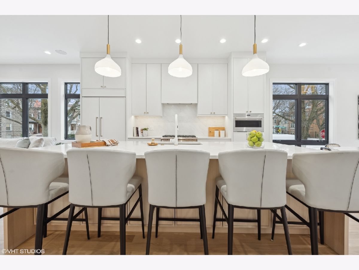
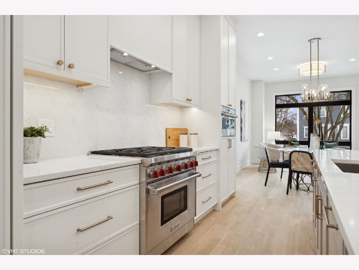
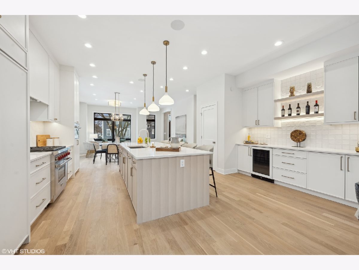
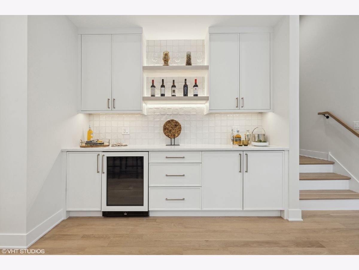
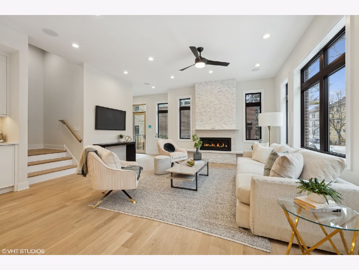
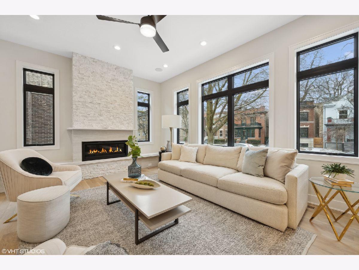
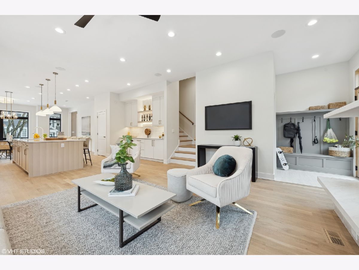
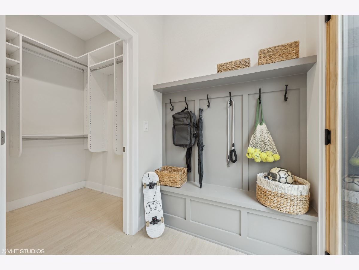
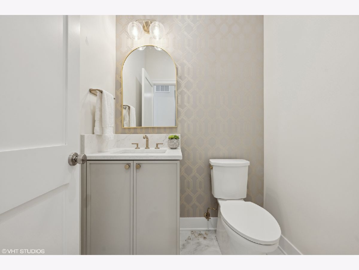
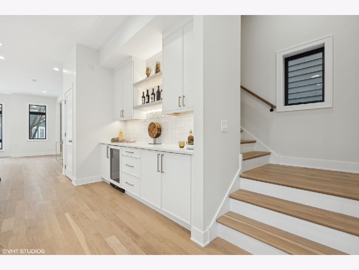
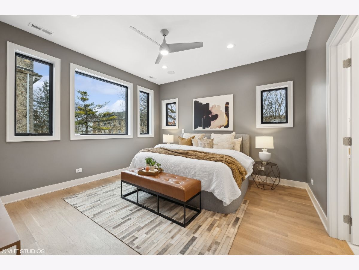
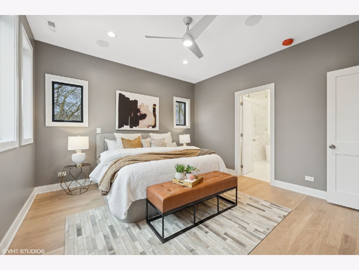
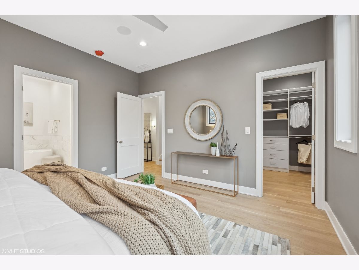
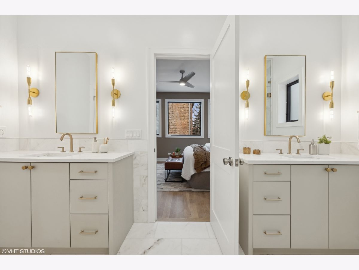
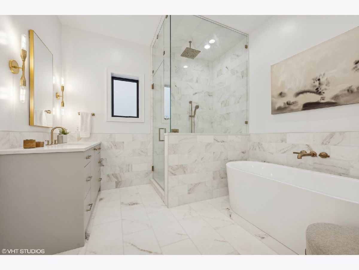
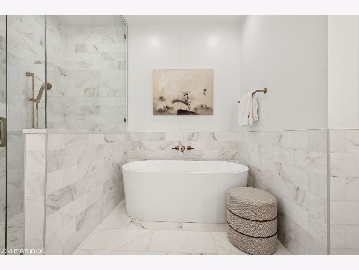
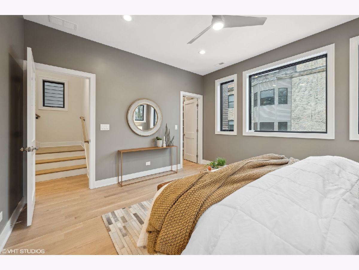
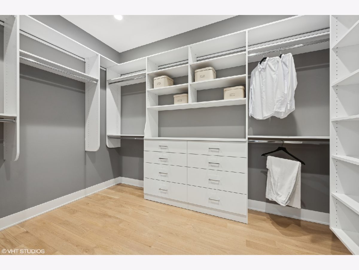
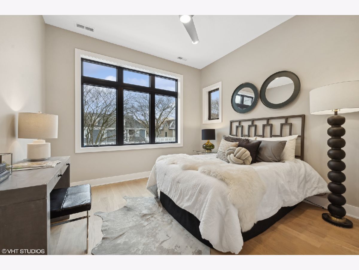
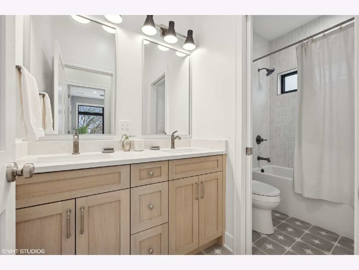
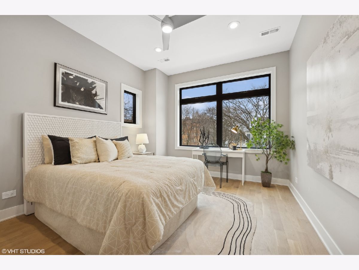
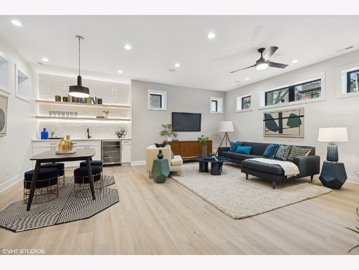
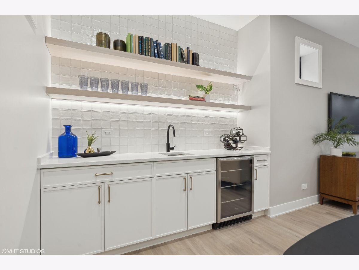
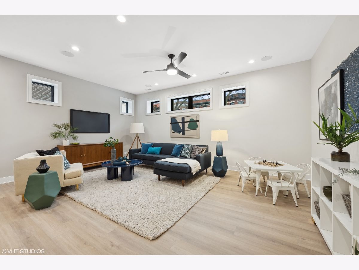
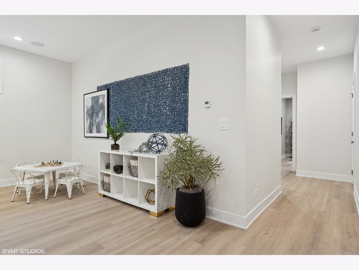
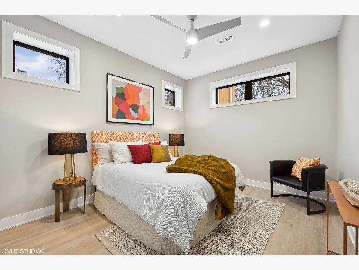
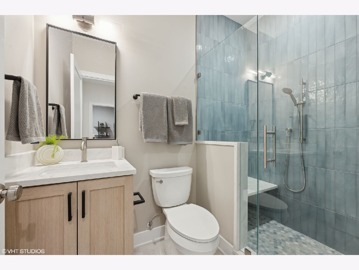
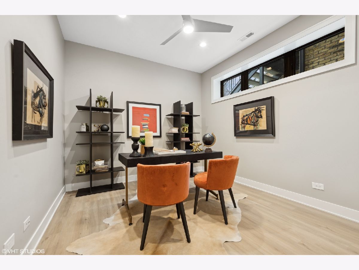
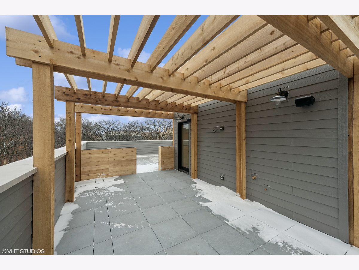
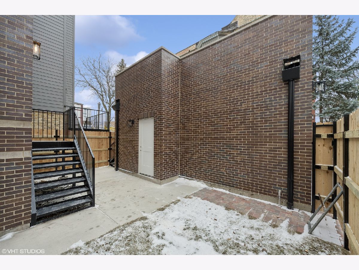
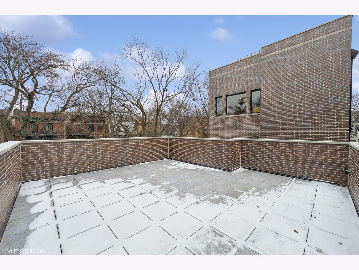
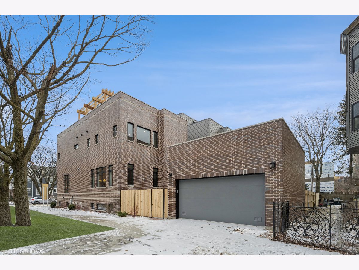
Room Specifics
Total Bedrooms: 5
Bedrooms Above Ground: 5
Bedrooms Below Ground: 0
Dimensions: —
Floor Type: —
Dimensions: —
Floor Type: —
Dimensions: —
Floor Type: —
Dimensions: —
Floor Type: —
Full Bathrooms: 4
Bathroom Amenities: Separate Shower,Steam Shower,Double Sink,Soaking Tub
Bathroom in Basement: 1
Rooms: —
Basement Description: —
Other Specifics
| 2 | |
| — | |
| — | |
| — | |
| — | |
| 30.7 X 100 | |
| — | |
| — | |
| — | |
| — | |
| Not in DB | |
| — | |
| — | |
| — | |
| — |
Tax History
| Year | Property Taxes |
|---|
Contact Agent
Nearby Similar Homes
Nearby Sold Comparables
Contact Agent
Listing Provided By
@properties Christie's International Real Estate




