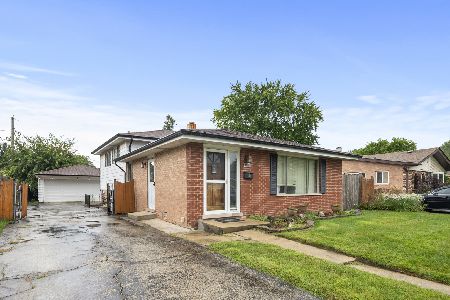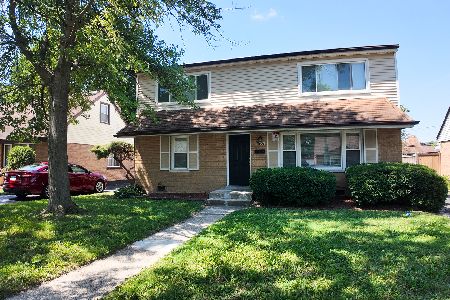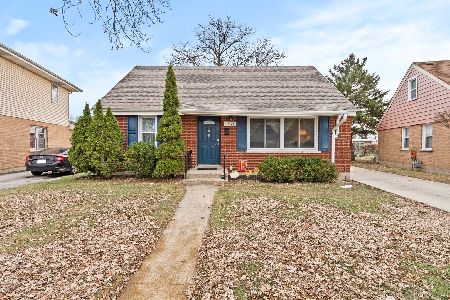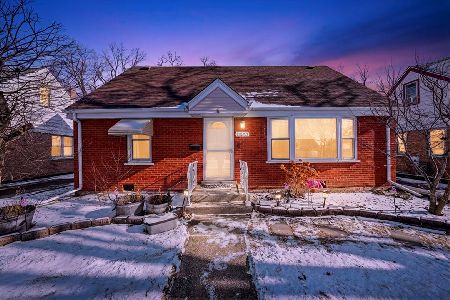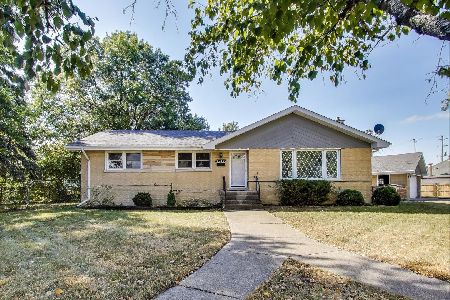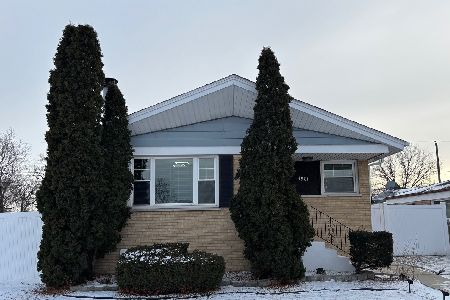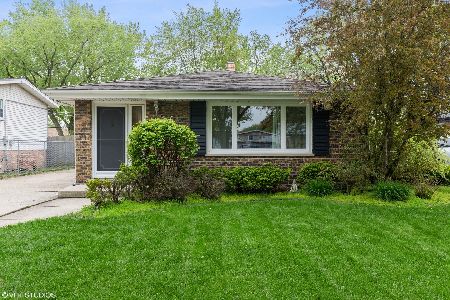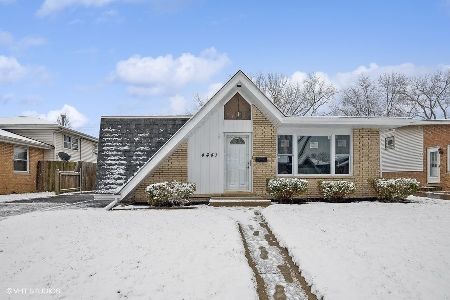4445 Jean Street, Alsip, Illinois 60803
$289,900
|
Sold
|
|
| Status: | Closed |
| Sqft: | 1,267 |
| Cost/Sqft: | $229 |
| Beds: | 4 |
| Baths: | 2 |
| Year Built: | 1970 |
| Property Taxes: | $6,105 |
| Days On Market: | 824 |
| Lot Size: | 0,14 |
Description
Look no further! Tri-Level home located close to shopping along Cicero Avenue and Pulaski Road, just a short drive from I-294 and I-57. Walking distance to Stony Creek Elementary and Prairie Jr. High. On the main level you will find the living room with hardwood flooring and the eat in kitchen. The upper level has 3 bedrooms and a full bath. The lower level features a family room, laundry room, second bathroom and 4th bedroom / office with separate exit. Long driveway leads to a large two-car garage and generous size backyard which backs into Prairie Jr. High and walking trail! New roof in November 2021. All appliances stay! Home is in great condition and seller is looking to sell as-is. Nothing to do but move in! Don't delay, schedule your appointment today!
Property Specifics
| Single Family | |
| — | |
| — | |
| 1970 | |
| — | |
| — | |
| No | |
| 0.14 |
| Cook | |
| — | |
| 0 / Not Applicable | |
| — | |
| — | |
| — | |
| 11920255 | |
| 24223000910000 |
Nearby Schools
| NAME: | DISTRICT: | DISTANCE: | |
|---|---|---|---|
|
Grade School
Stony Creek Elementary School |
126 | — | |
|
Middle School
Prairie Junior High School |
126 | Not in DB | |
|
High School
A B Shepard High School (campus |
218 | Not in DB | |
Property History
| DATE: | EVENT: | PRICE: | SOURCE: |
|---|---|---|---|
| 1 Aug, 2012 | Sold | $184,900 | MRED MLS |
| 15 May, 2012 | Under contract | $184,900 | MRED MLS |
| 30 Apr, 2012 | Listed for sale | $184,900 | MRED MLS |
| 18 Nov, 2016 | Sold | $110,199 | MRED MLS |
| 30 Sep, 2016 | Under contract | $108,200 | MRED MLS |
| 20 Sep, 2016 | Listed for sale | $108,200 | MRED MLS |
| 29 Dec, 2023 | Sold | $289,900 | MRED MLS |
| 15 Nov, 2023 | Under contract | $289,900 | MRED MLS |
| 30 Oct, 2023 | Listed for sale | $289,900 | MRED MLS |
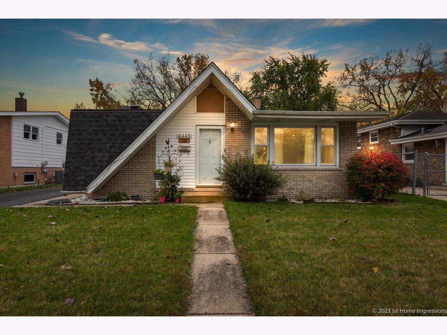
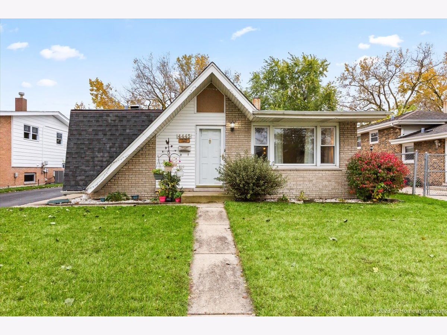
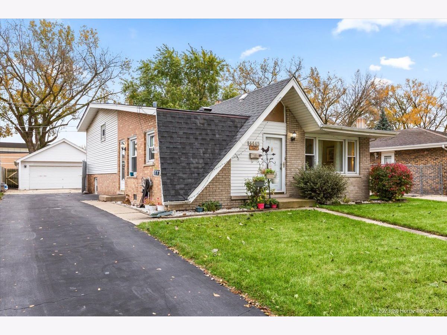
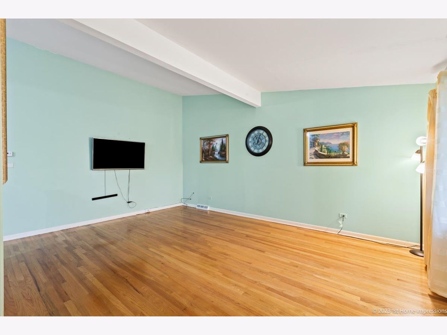
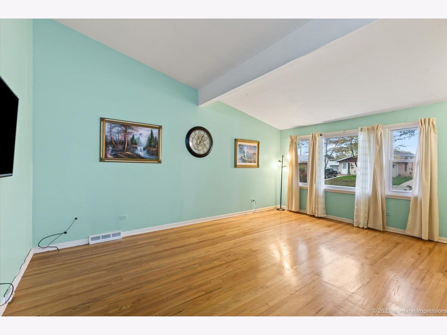
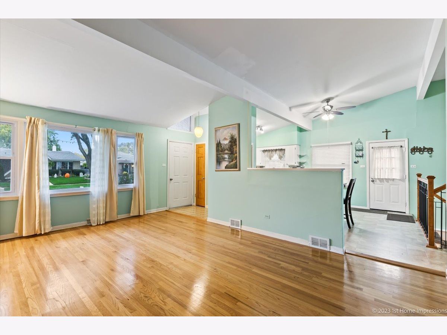
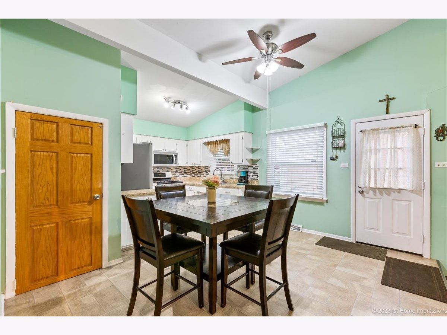
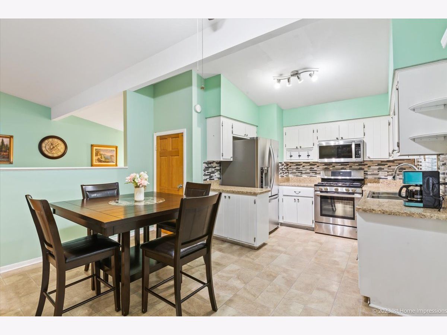
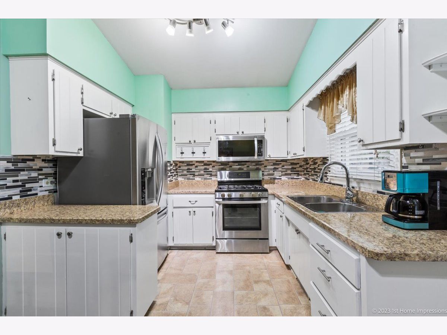
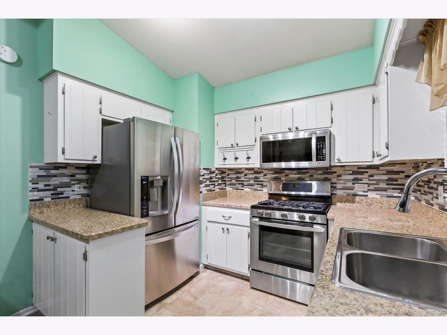
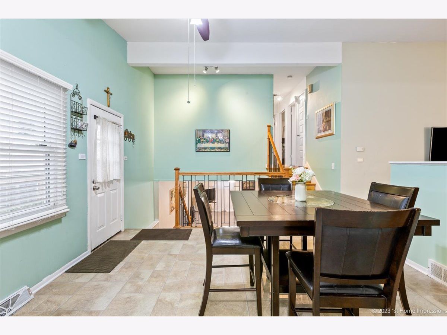
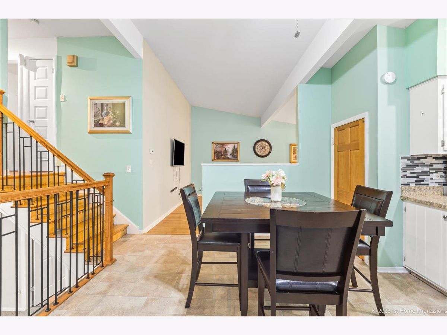
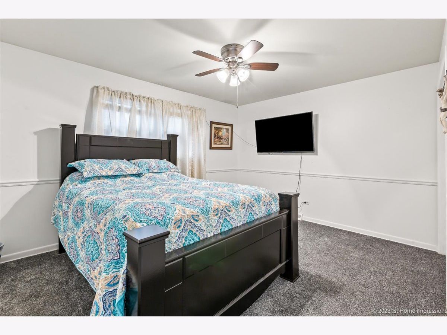
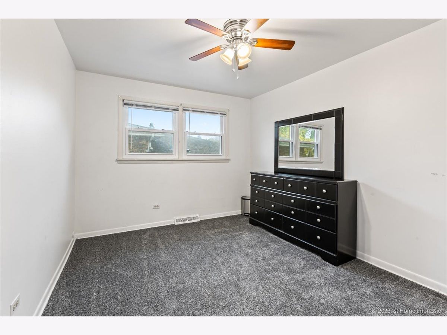
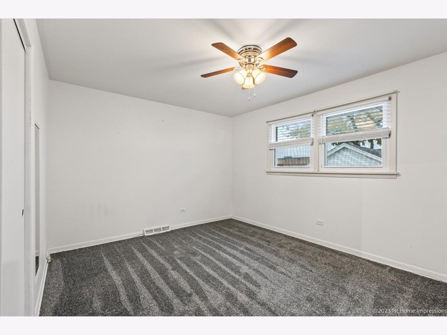
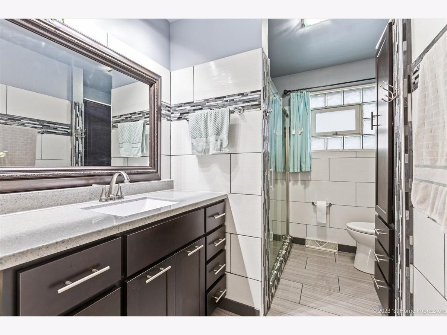
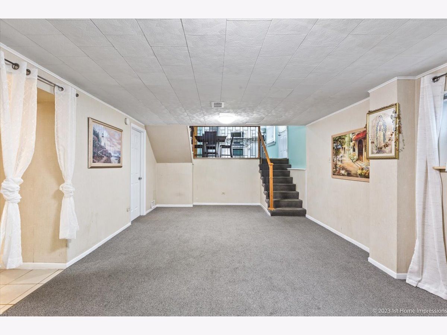
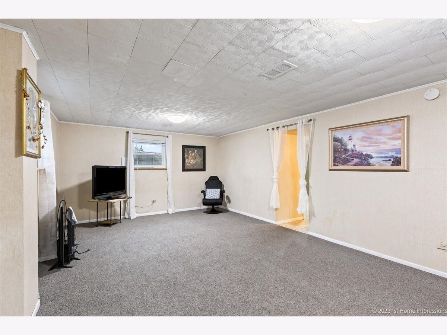
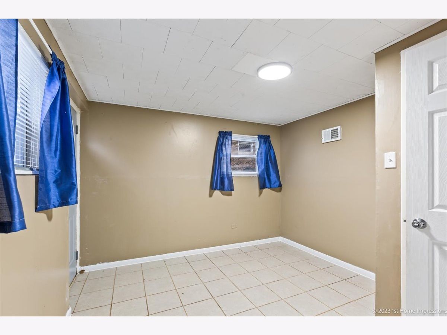
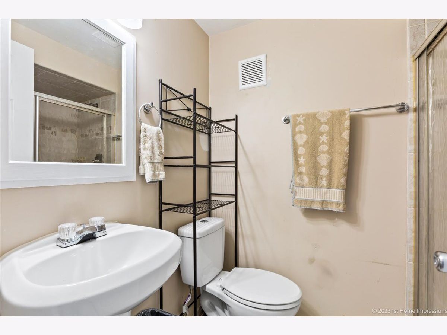
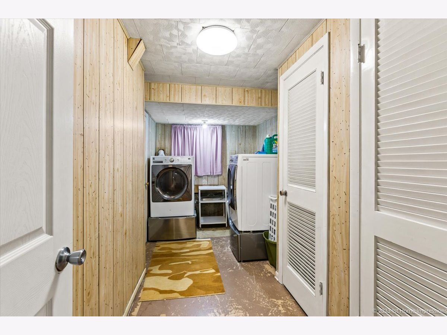
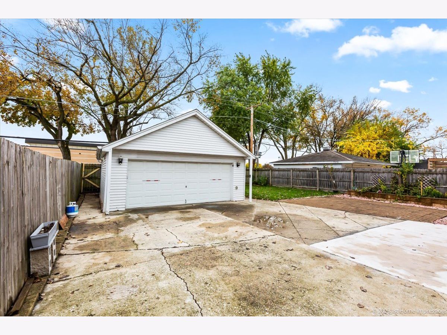
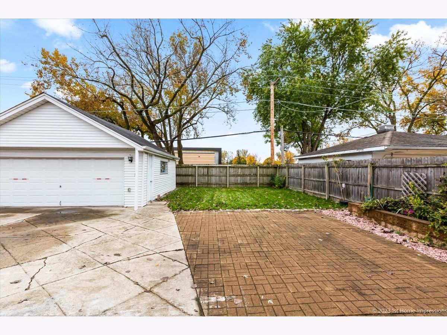
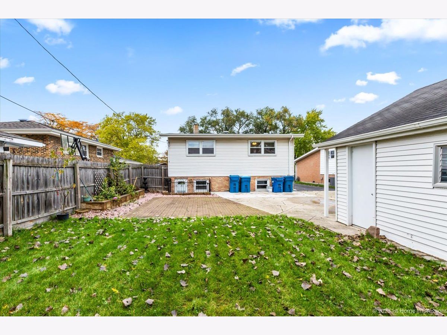
Room Specifics
Total Bedrooms: 4
Bedrooms Above Ground: 4
Bedrooms Below Ground: 0
Dimensions: —
Floor Type: —
Dimensions: —
Floor Type: —
Dimensions: —
Floor Type: —
Full Bathrooms: 2
Bathroom Amenities: —
Bathroom in Basement: 0
Rooms: —
Basement Description: Crawl
Other Specifics
| 2 | |
| — | |
| Asphalt,Side Drive | |
| — | |
| — | |
| 50 X 125 | |
| — | |
| — | |
| — | |
| — | |
| Not in DB | |
| — | |
| — | |
| — | |
| — |
Tax History
| Year | Property Taxes |
|---|---|
| 2012 | $4,090 |
| 2016 | $4,747 |
| 2023 | $6,105 |
Contact Agent
Nearby Similar Homes
Contact Agent
Listing Provided By
HomeSmart Realty Group

