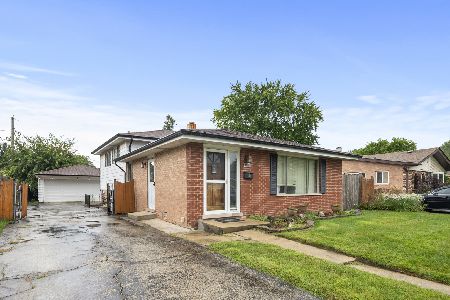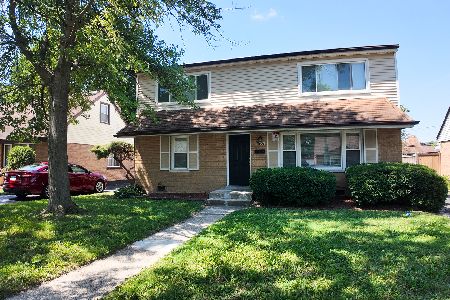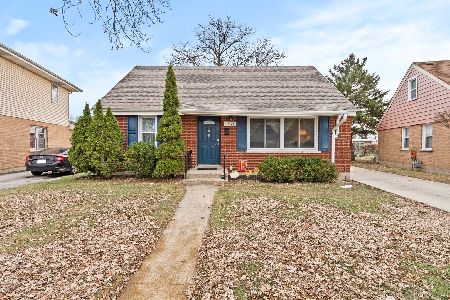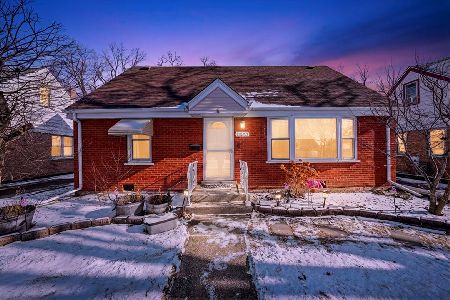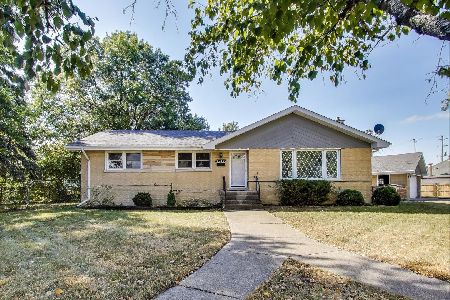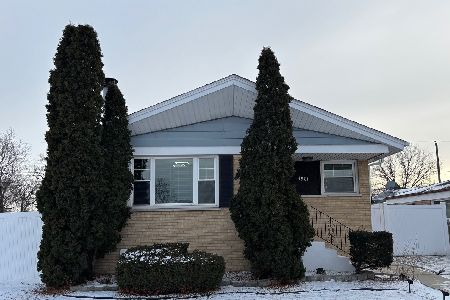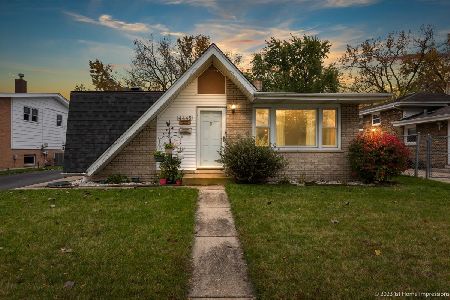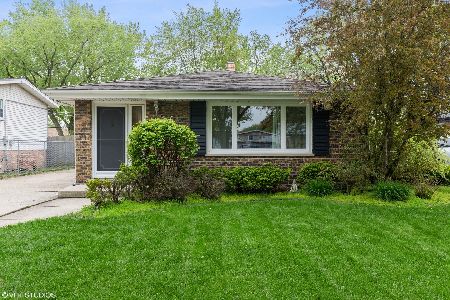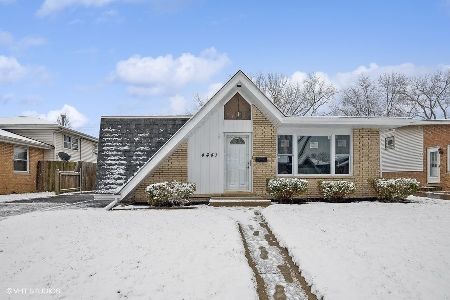4445 Jean Street, Alsip, Illinois 60803
$184,900
|
Sold
|
|
| Status: | Closed |
| Sqft: | 1,267 |
| Cost/Sqft: | $146 |
| Beds: | 3 |
| Baths: | 2 |
| Year Built: | 1970 |
| Property Taxes: | $4,090 |
| Days On Market: | 5024 |
| Lot Size: | 0,00 |
Description
Style & Class are found in this spacious open floor plan 3/4 Bdrm Split Level, 2 Full Baths - Light & Airy eat-in kitchen with new countertops, microwave & Range/Oven - Cathedral Ceilings - Open view of BIG Family Rm - Hardwood Floors under carpeting - Newer Siding, Vinyl Thermopane Windows, C/A 1 Yr, Furnace 6 Yrs - 2 Car Garage - Park Like View of Walking Trail & close to School. Home shows Great but Sold As-IS
Property Specifics
| Single Family | |
| — | |
| Tri-Level | |
| 1970 | |
| None | |
| SPLIT LEVEL | |
| No | |
| — |
| Cook | |
| — | |
| 0 / Not Applicable | |
| None | |
| Lake Michigan,Public | |
| Public Sewer | |
| 08055386 | |
| 24223000910000 |
Nearby Schools
| NAME: | DISTRICT: | DISTANCE: | |
|---|---|---|---|
|
Grade School
Stony Creek Elementary School |
126 | — | |
|
Middle School
Prairie Junior High School |
126 | Not in DB | |
|
High School
A B Shepard High School (campus |
218 | Not in DB | |
Property History
| DATE: | EVENT: | PRICE: | SOURCE: |
|---|---|---|---|
| 1 Aug, 2012 | Sold | $184,900 | MRED MLS |
| 15 May, 2012 | Under contract | $184,900 | MRED MLS |
| 30 Apr, 2012 | Listed for sale | $184,900 | MRED MLS |
| 18 Nov, 2016 | Sold | $110,199 | MRED MLS |
| 30 Sep, 2016 | Under contract | $108,200 | MRED MLS |
| 20 Sep, 2016 | Listed for sale | $108,200 | MRED MLS |
| 29 Dec, 2023 | Sold | $289,900 | MRED MLS |
| 15 Nov, 2023 | Under contract | $289,900 | MRED MLS |
| 30 Oct, 2023 | Listed for sale | $289,900 | MRED MLS |
Room Specifics
Total Bedrooms: 3
Bedrooms Above Ground: 3
Bedrooms Below Ground: 0
Dimensions: —
Floor Type: Carpet
Dimensions: —
Floor Type: Carpet
Full Bathrooms: 2
Bathroom Amenities: —
Bathroom in Basement: 0
Rooms: Office
Basement Description: Crawl
Other Specifics
| 2 | |
| Concrete Perimeter | |
| Asphalt,Side Drive | |
| — | |
| — | |
| 50 X 125 | |
| — | |
| None | |
| Vaulted/Cathedral Ceilings, Hardwood Floors | |
| Range, Microwave, Dishwasher, Refrigerator, Washer, Dryer | |
| Not in DB | |
| Pool, Tennis Courts, Sidewalks, Street Lights, Street Paved | |
| — | |
| — | |
| — |
Tax History
| Year | Property Taxes |
|---|---|
| 2012 | $4,090 |
| 2016 | $4,747 |
| 2023 | $6,105 |
Contact Agent
Nearby Similar Homes
Contact Agent
Listing Provided By
Kagan Real Estate, Inc.

