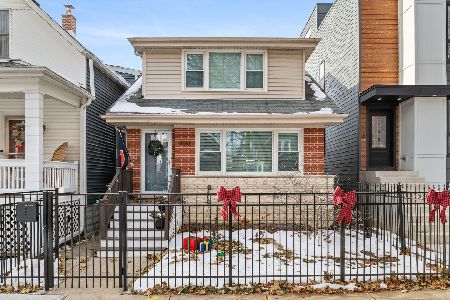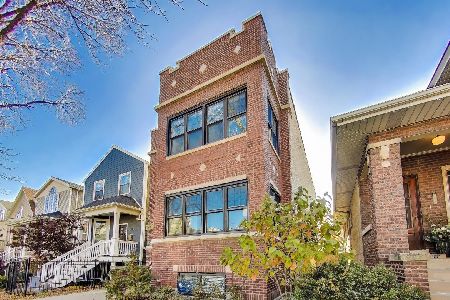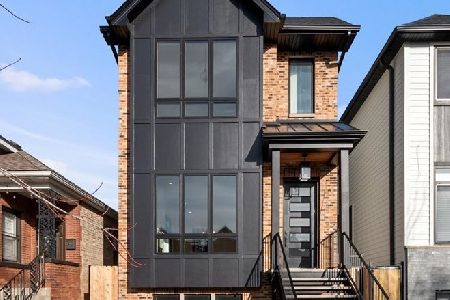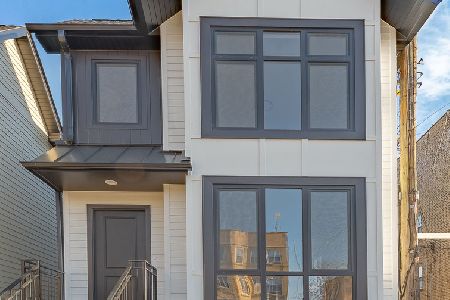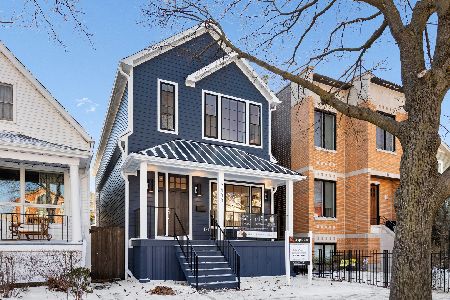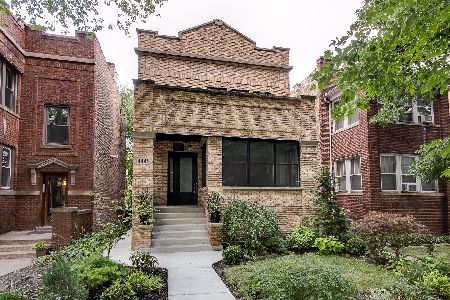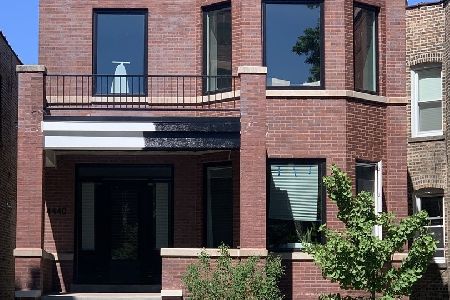4448 California Avenue, Albany Park, Chicago, Illinois 60625
$1,355,000
|
Sold
|
|
| Status: | Closed |
| Sqft: | 4,000 |
| Cost/Sqft: | $344 |
| Beds: | 3 |
| Baths: | 4 |
| Year Built: | 1910 |
| Property Taxes: | $22,193 |
| Days On Market: | 938 |
| Lot Size: | 0,09 |
Description
Stunning recent gut-rehab on an extra wide 30x125 lot on tree lined California Ave in historic Ravenswood Manor. This impressive 4000 sq ft home features an open floor plan with beautiful hardwood flooring, 10' ceilings, custom millwork and tons of light. The upgraded chef's kitchen has white marble counters, soft close white cabinetry with transoms and lighted glass display. Under cabinet/counter lighting, gray cabinetry island with farm sink, bar seating, huge walk-in pantry with custom organizers and professional Wolf and Sub-Zero appliances. The adjoining family room features a gas fireplace with custom mantel and surround and is perfect for movie night. The rear mudroom has seating and built-in storage cubbies. The primary suite boasts a tray ceiling, crown molding, two custom built-out closets and 20x7 terrace. The luxury, spa-caliber marble bath has a glass steam shower, deep soaking tub, dual vanities with marble counters and separate water closet. The upstairs also has two additional bedrooms, a large full bath with dual sinks and tub with subway tile. Laundry room with full size LG washer/dryer, counter space, great storage and sink. The lower level includes a 4th bedroom, full bath with shower, spacious family room (plumbed for wet bar/sink), wine cellar and 4-zone radiant heated flooring. Thoughtful upgrades include Lutron dimming light switches, motion sensing lights, Sonos speakers, whole house water purifier, custom window treatments and Elfa closet system build-outs throughout. The incredible outdoor space has professional landscaping with irrigation system, mature trees and plantings, stone walkway, timer lighting and underground sprinklers. The private, backyard oasis features lots of entertaining and dining space, a custom grilling station with grill, smoker and prep area. Heated, two-car garage with roof deck, lush greenery and planter boxes. Quiet street in top rated Waters Elementary district! Three blocks to the Brown line and only one block to 58 acre Horner Park.
Property Specifics
| Single Family | |
| — | |
| — | |
| 1910 | |
| — | |
| — | |
| No | |
| 0.09 |
| Cook | |
| Ravenswood Manor | |
| 0 / Not Applicable | |
| — | |
| — | |
| — | |
| 11827722 | |
| 13131320160000 |
Nearby Schools
| NAME: | DISTRICT: | DISTANCE: | |
|---|---|---|---|
|
Grade School
Waters Elementary School |
299 | — | |
Property History
| DATE: | EVENT: | PRICE: | SOURCE: |
|---|---|---|---|
| 29 Aug, 2014 | Sold | $551,000 | MRED MLS |
| 4 Aug, 2014 | Under contract | $489,900 | MRED MLS |
| 16 Jul, 2014 | Listed for sale | $489,900 | MRED MLS |
| 20 Nov, 2015 | Sold | $1,085,000 | MRED MLS |
| 29 Sep, 2015 | Under contract | $1,100,000 | MRED MLS |
| — | Last price change | $1,149,000 | MRED MLS |
| 30 Jul, 2015 | Listed for sale | $1,200,000 | MRED MLS |
| 8 Dec, 2020 | Sold | $1,170,000 | MRED MLS |
| 28 Oct, 2020 | Under contract | $1,169,000 | MRED MLS |
| 24 Sep, 2020 | Listed for sale | $1,169,000 | MRED MLS |
| 15 Sep, 2023 | Sold | $1,355,000 | MRED MLS |
| 18 Jul, 2023 | Under contract | $1,375,000 | MRED MLS |
| 10 Jul, 2023 | Listed for sale | $1,375,000 | MRED MLS |
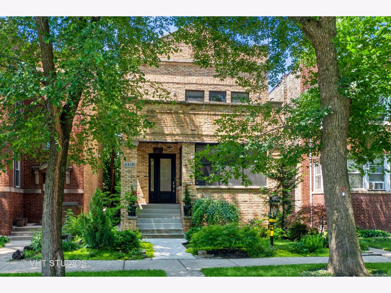
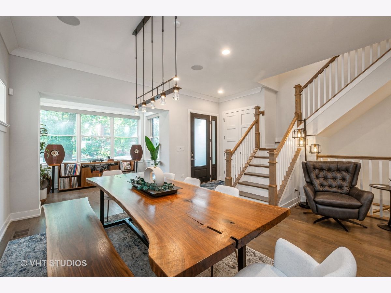
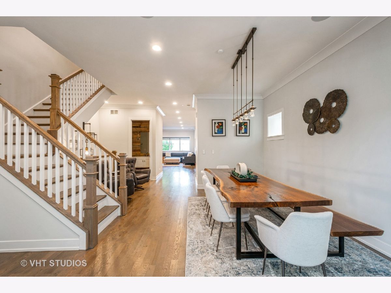
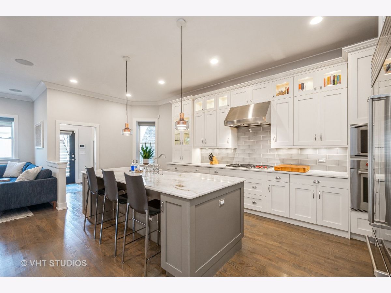
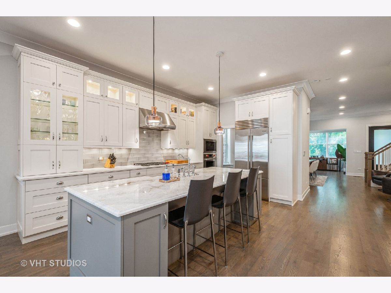
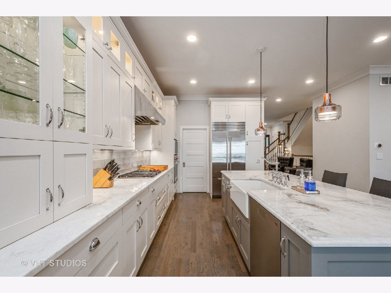
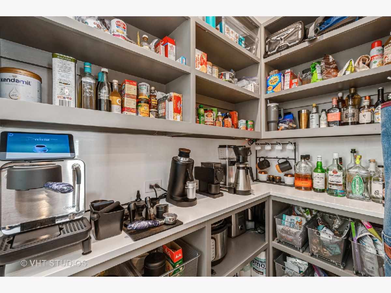
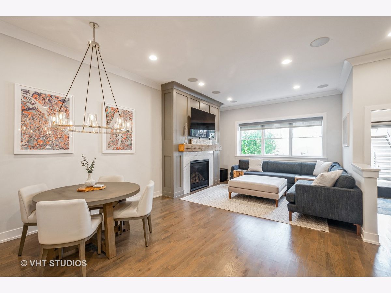
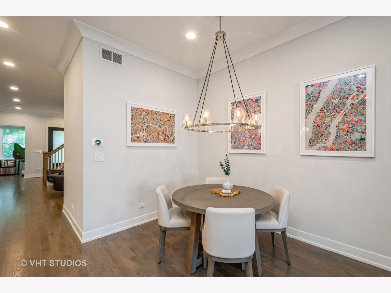
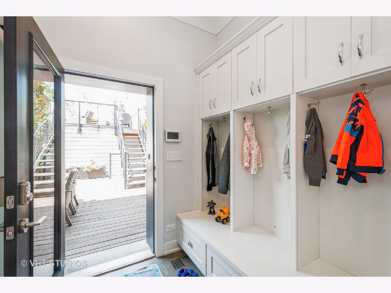
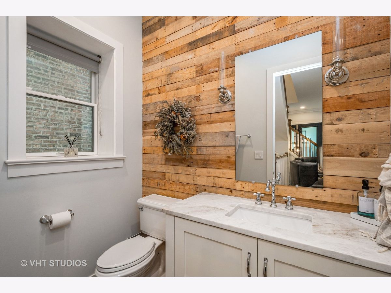
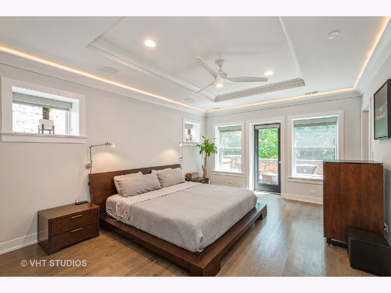
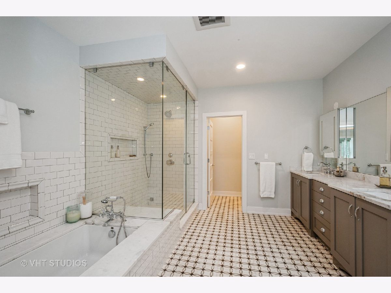
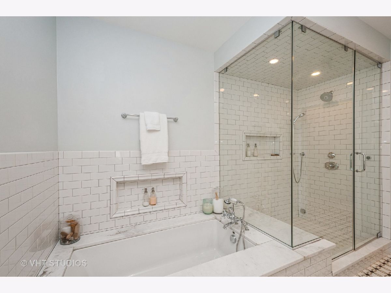
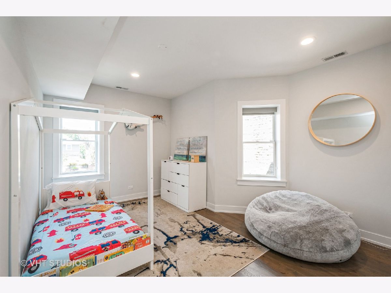
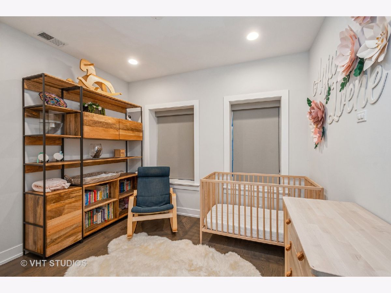
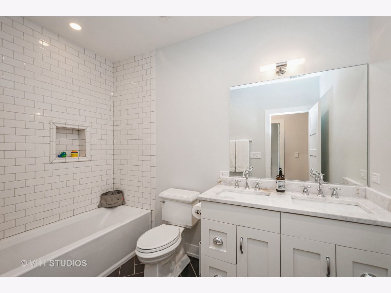
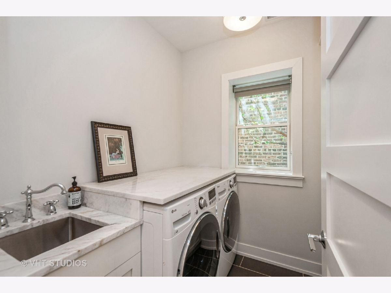
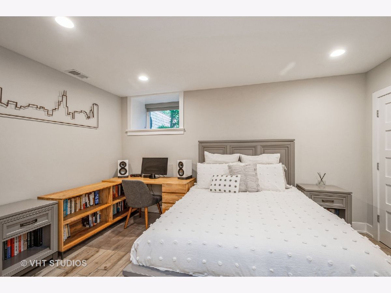
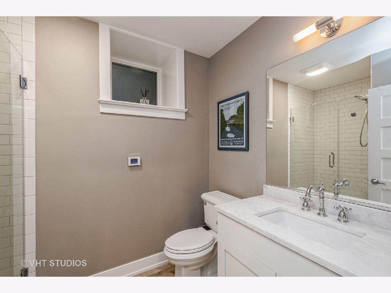
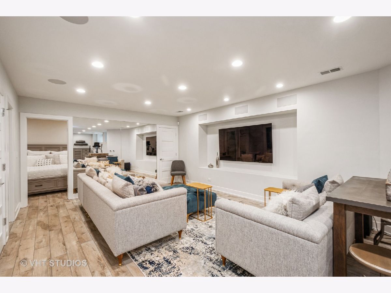
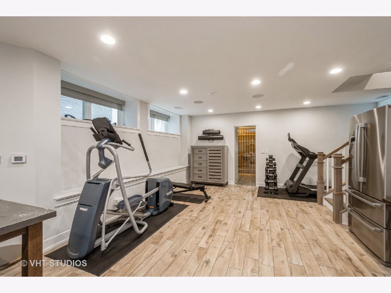
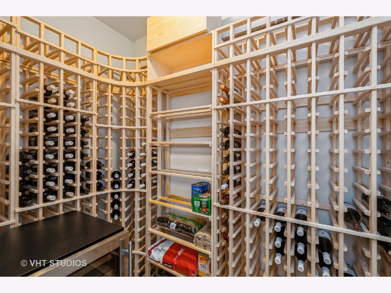
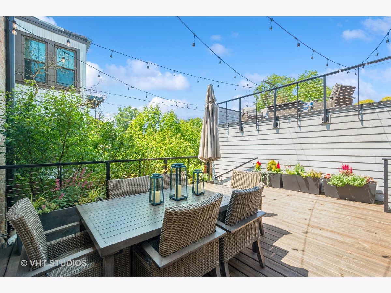
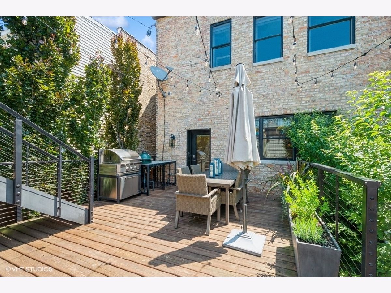
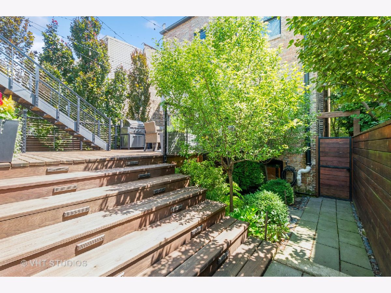
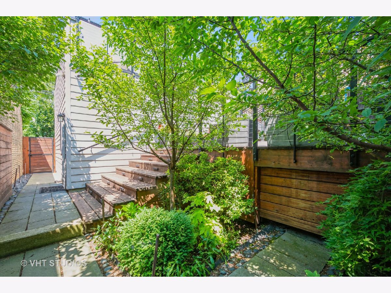
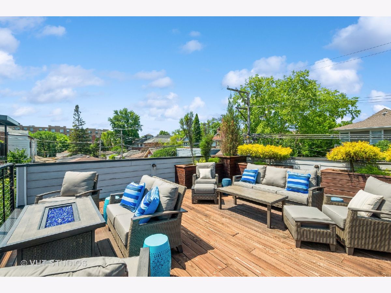
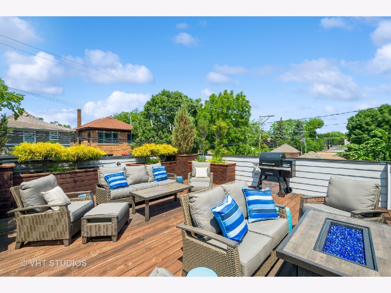
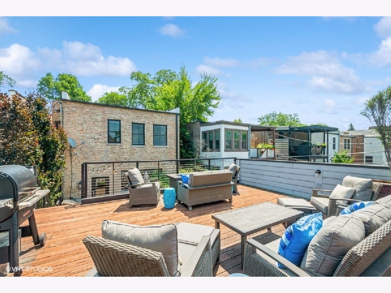
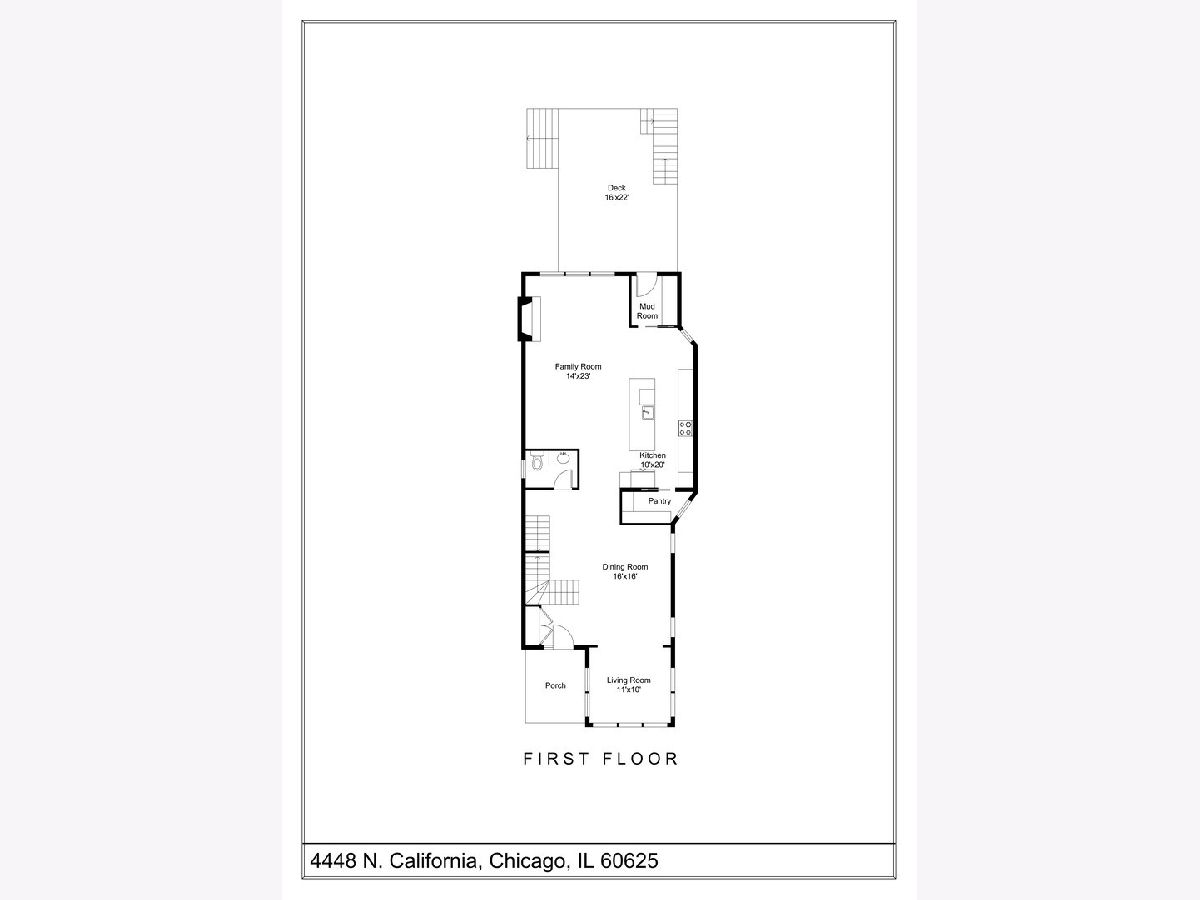
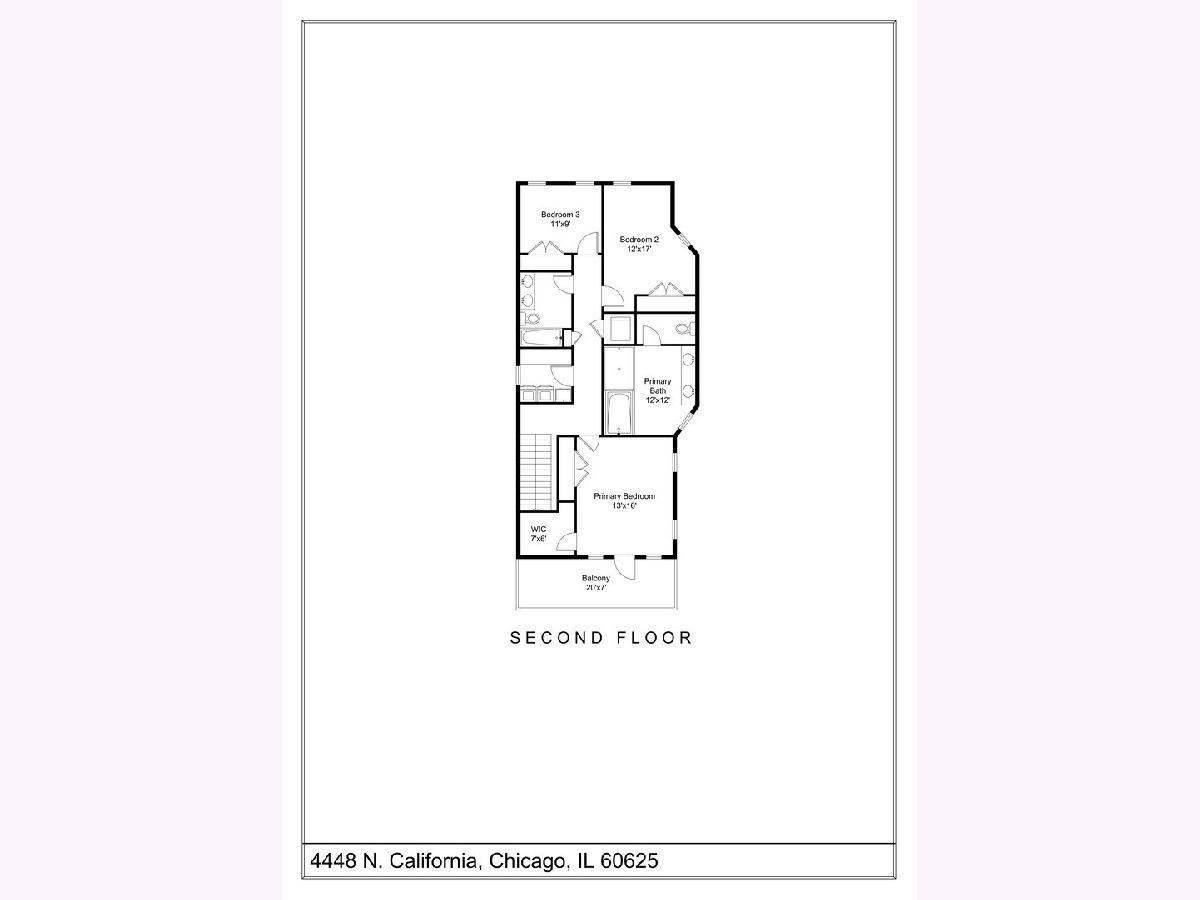
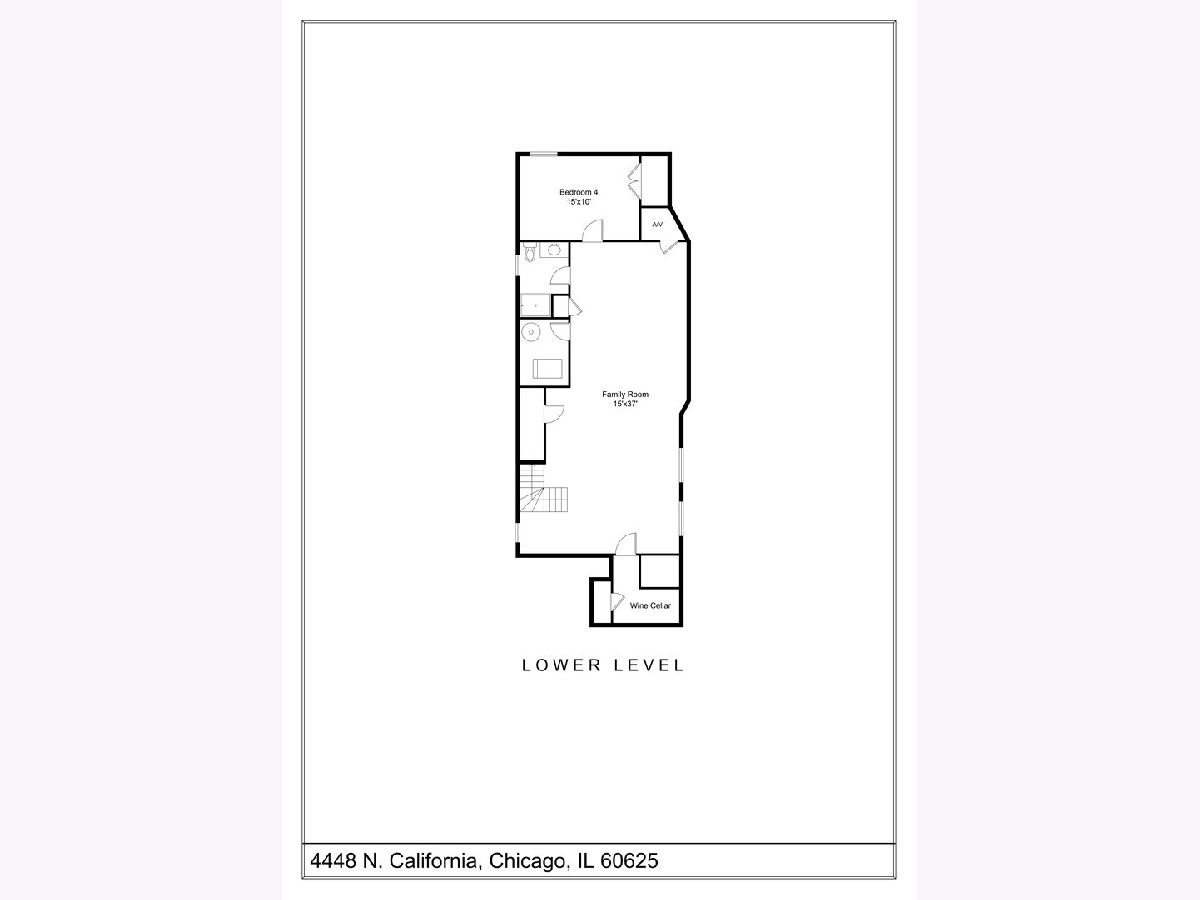
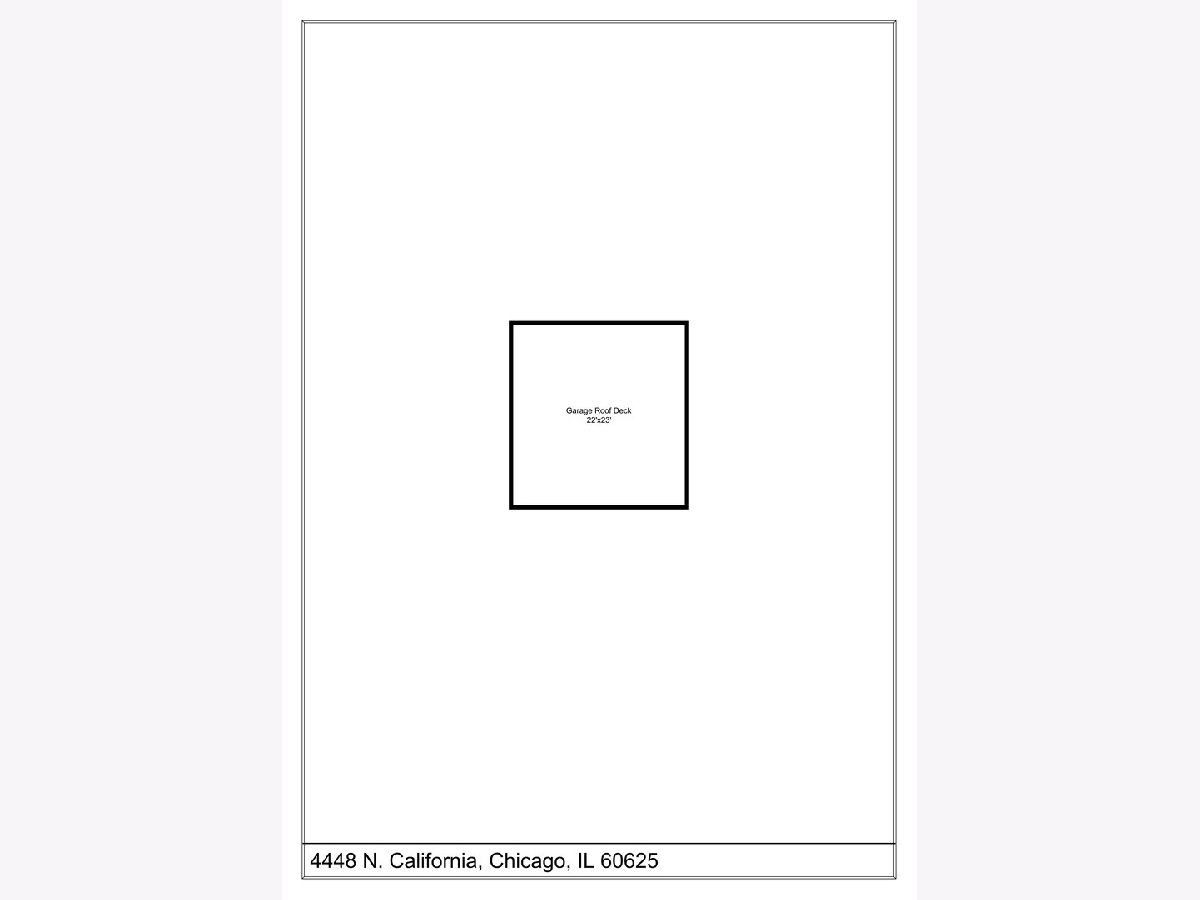
Room Specifics
Total Bedrooms: 4
Bedrooms Above Ground: 3
Bedrooms Below Ground: 1
Dimensions: —
Floor Type: —
Dimensions: —
Floor Type: —
Dimensions: —
Floor Type: —
Full Bathrooms: 4
Bathroom Amenities: Separate Shower,Steam Shower,Double Sink,Soaking Tub
Bathroom in Basement: 1
Rooms: —
Basement Description: Finished
Other Specifics
| 2 | |
| — | |
| Concrete,Off Alley | |
| — | |
| — | |
| 30 X 125 | |
| — | |
| — | |
| — | |
| — | |
| Not in DB | |
| — | |
| — | |
| — | |
| — |
Tax History
| Year | Property Taxes |
|---|---|
| 2014 | $7,740 |
| 2015 | $7,849 |
| 2020 | $22,798 |
| 2023 | $22,193 |
Contact Agent
Nearby Similar Homes
Nearby Sold Comparables
Contact Agent
Listing Provided By
Baird & Warner

