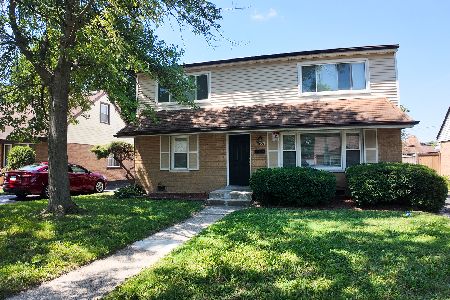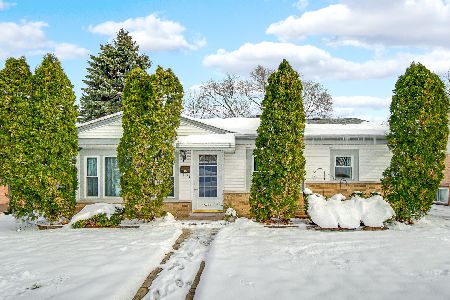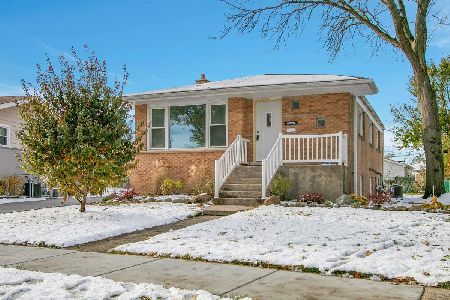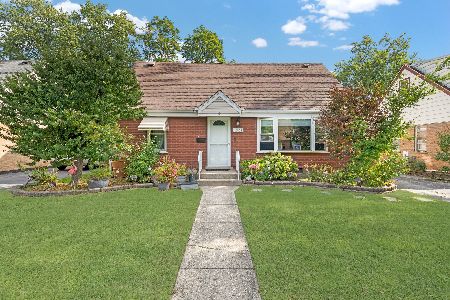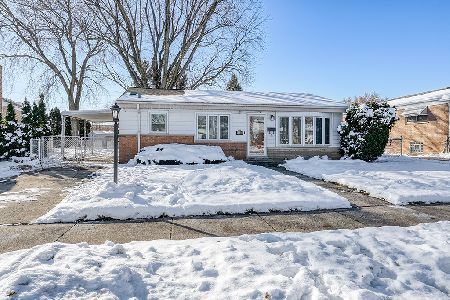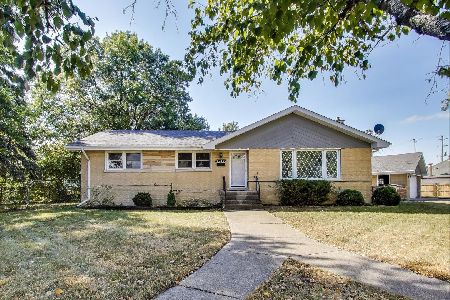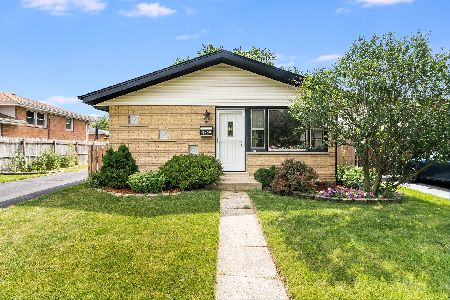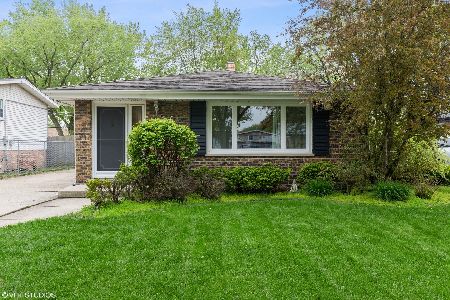4448 Jean Street, Alsip, Illinois 60803
$142,500
|
Sold
|
|
| Status: | Closed |
| Sqft: | 0 |
| Cost/Sqft: | — |
| Beds: | 3 |
| Baths: | 2 |
| Year Built: | 1970 |
| Property Taxes: | $2,193 |
| Days On Market: | 4764 |
| Lot Size: | 0,00 |
Description
Brick split level home with 2 car garage. Features include 3 bedrooms, 2 baths, large eat in kitchen, and living room/dining room w/ hardwood floors, freshly painted throught . Spacious walk-out lower level family room. Close to schools and parks. All situated on a tree-lined street.
Property Specifics
| Single Family | |
| — | |
| Tri-Level | |
| 1970 | |
| Full | |
| SPLIT LEVEL | |
| No | |
| — |
| Cook | |
| — | |
| 0 / Not Applicable | |
| None | |
| Lake Michigan | |
| Public Sewer | |
| 08228046 | |
| 24223390520000 |
Property History
| DATE: | EVENT: | PRICE: | SOURCE: |
|---|---|---|---|
| 21 Jun, 2013 | Sold | $142,500 | MRED MLS |
| 30 Apr, 2013 | Under contract | $149,900 | MRED MLS |
| 1 Dec, 2012 | Listed for sale | $149,900 | MRED MLS |
Room Specifics
Total Bedrooms: 3
Bedrooms Above Ground: 3
Bedrooms Below Ground: 0
Dimensions: —
Floor Type: Carpet
Dimensions: —
Floor Type: Carpet
Full Bathrooms: 2
Bathroom Amenities: Separate Shower
Bathroom in Basement: 0
Rooms: No additional rooms
Basement Description: Finished,Exterior Access
Other Specifics
| 2 | |
| Concrete Perimeter | |
| Side Drive | |
| — | |
| — | |
| 50 X 123 | |
| Full | |
| None | |
| — | |
| Range, Dishwasher, Refrigerator, Washer, Dryer | |
| Not in DB | |
| — | |
| — | |
| — | |
| — |
Tax History
| Year | Property Taxes |
|---|---|
| 2013 | $2,193 |
Contact Agent
Nearby Similar Homes
Contact Agent
Listing Provided By
RE/MAX Synergy

