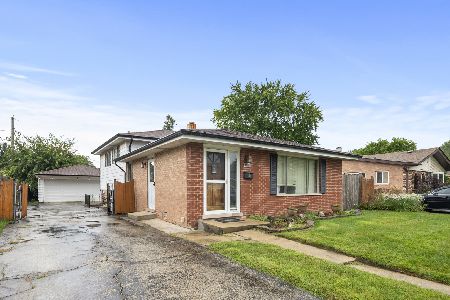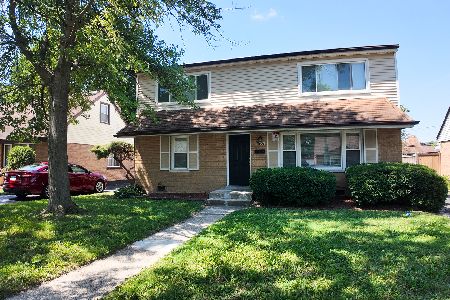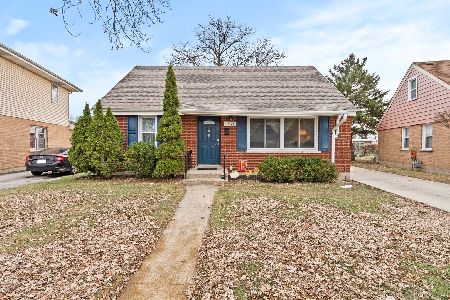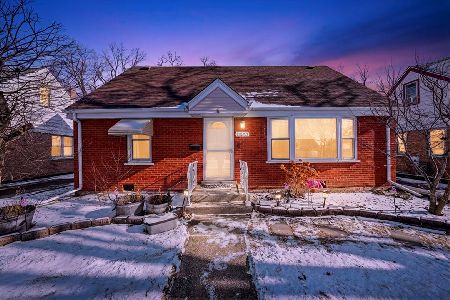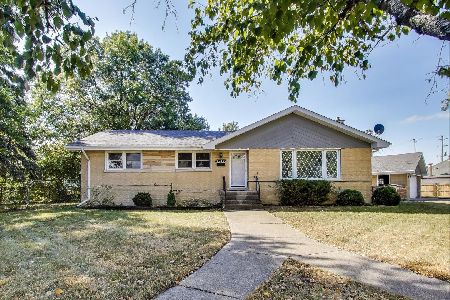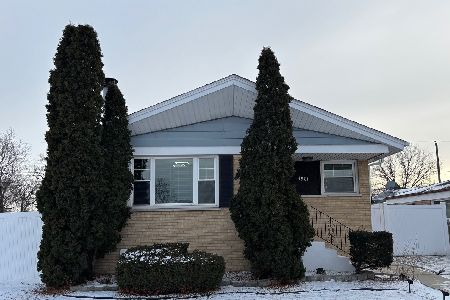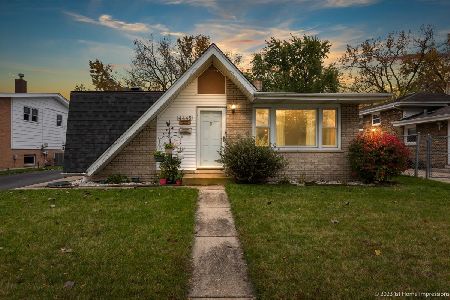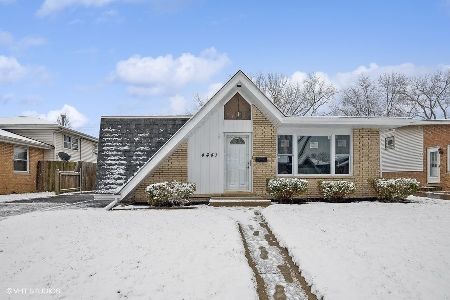4441 Jean Street, Alsip, Illinois 60803
$195,000
|
Sold
|
|
| Status: | Closed |
| Sqft: | 1,267 |
| Cost/Sqft: | $157 |
| Beds: | 4 |
| Baths: | 2 |
| Year Built: | 1971 |
| Property Taxes: | $5,690 |
| Days On Market: | 2786 |
| Lot Size: | 0,14 |
Description
Immaculate and move in condidtion, this stunning home features dramatic vaulted ceilings and glistening hardwood floors! The lovely eat in kitchen has stainless dishwasher, stove, microwave, ceramic floor, pantry, and is open to lower level family room. Exquisite living room and 3 upper bedrooms all offer hardwood floors. A spacious family room, 4th bedroom, laundry room and 2nd full bath complete the spacious lower level perfectly. Situated on a large private site with patio this delightful split level invites you to call it home! Square footage does not include any lower level rooms.
Property Specifics
| Single Family | |
| — | |
| — | |
| 1971 | |
| None | |
| — | |
| No | |
| 0.14 |
| Cook | |
| — | |
| 0 / Not Applicable | |
| None | |
| Lake Michigan | |
| Public Sewer | |
| 09987988 | |
| 24223000920000 |
Nearby Schools
| NAME: | DISTRICT: | DISTANCE: | |
|---|---|---|---|
|
High School
A B Shepard High School (campus |
218 | Not in DB | |
Property History
| DATE: | EVENT: | PRICE: | SOURCE: |
|---|---|---|---|
| 13 Apr, 2012 | Sold | $166,000 | MRED MLS |
| 27 Feb, 2012 | Under contract | $169,999 | MRED MLS |
| — | Last price change | $172,000 | MRED MLS |
| 5 May, 2011 | Listed for sale | $179,000 | MRED MLS |
| 27 Sep, 2018 | Sold | $195,000 | MRED MLS |
| 16 Aug, 2018 | Under contract | $198,900 | MRED MLS |
| — | Last price change | $199,900 | MRED MLS |
| 16 Jun, 2018 | Listed for sale | $219,900 | MRED MLS |
| 1 Feb, 2024 | Sold | $359,900 | MRED MLS |
| 17 Jan, 2024 | Under contract | $349,900 | MRED MLS |
| 8 Jan, 2024 | Listed for sale | $349,900 | MRED MLS |
Room Specifics
Total Bedrooms: 4
Bedrooms Above Ground: 4
Bedrooms Below Ground: 0
Dimensions: —
Floor Type: Hardwood
Dimensions: —
Floor Type: Hardwood
Dimensions: —
Floor Type: Carpet
Full Bathrooms: 2
Bathroom Amenities: —
Bathroom in Basement: —
Rooms: No additional rooms
Basement Description: None
Other Specifics
| 2 | |
| — | |
| — | |
| — | |
| — | |
| 50X125 | |
| — | |
| None | |
| Vaulted/Cathedral Ceilings, Hardwood Floors, Wood Laminate Floors | |
| Range, Microwave, Dishwasher, Refrigerator, Washer, Dryer, Disposal | |
| Not in DB | |
| — | |
| — | |
| — | |
| — |
Tax History
| Year | Property Taxes |
|---|---|
| 2012 | $4,015 |
| 2018 | $5,690 |
| 2024 | $5,963 |
Contact Agent
Nearby Similar Homes
Contact Agent
Listing Provided By
Re/Max Signature Homes

