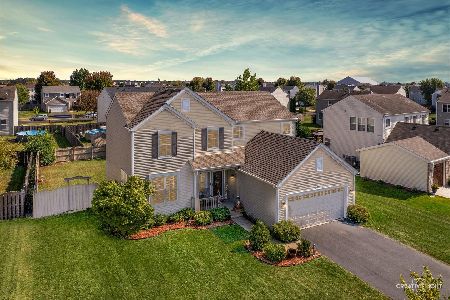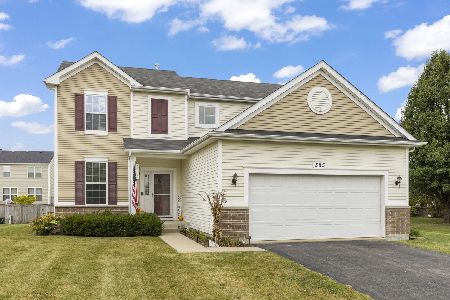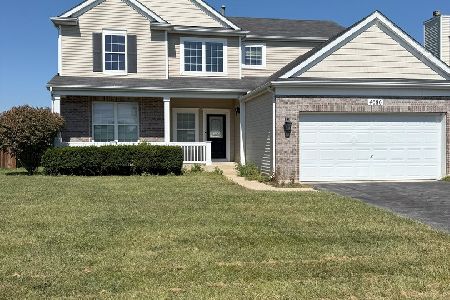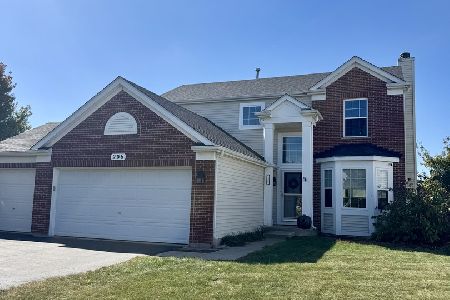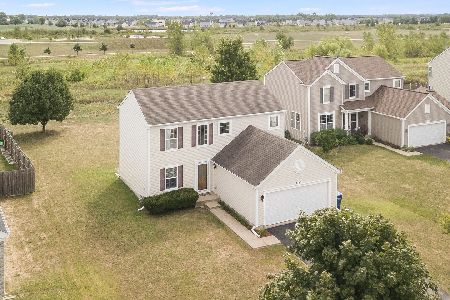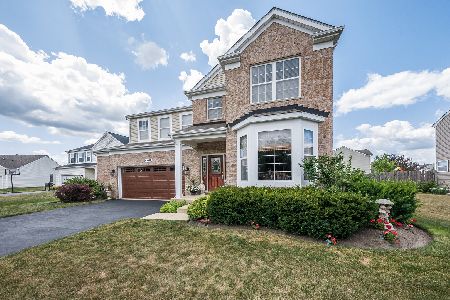4448 Pleasant Court, Yorkville, Illinois 60560
$215,000
|
Sold
|
|
| Status: | Closed |
| Sqft: | 1,642 |
| Cost/Sqft: | $131 |
| Beds: | 3 |
| Baths: | 4 |
| Year Built: | 2007 |
| Property Taxes: | $7,372 |
| Days On Market: | 2485 |
| Lot Size: | 0,22 |
Description
GORGEOUS 2-story home nestled on quiet cul-de-sac in Bristol Bay! Greeted by beautiful open floor plan & gleaming wood flrs! Huge living area w/built-in surround sound. Stunning kitchen feat: center island, all black appliances, and spacious eating area. Master suite w/large walk-in closet & private bath. FINISHED basement w/full bath! Private backyard backs to an empty field & includes a brick patio w/built-in firepit - perfect for entertaining! Enjoy NUMEROUS NEARBY AMENITIES: clubhouse, POOL, exercise facilities, party room, sledding hill, baseball/soccer fields, volleyball courts, and more! This home is TRULY MOVE-IN READY & has it all!
Property Specifics
| Single Family | |
| — | |
| — | |
| 2007 | |
| Full | |
| — | |
| No | |
| 0.22 |
| Kendall | |
| Bristol Bay | |
| 330 / Annual | |
| Clubhouse,Exercise Facilities,Pool,Other | |
| Public | |
| Public Sewer | |
| 10153343 | |
| 0204477002 |
Nearby Schools
| NAME: | DISTRICT: | DISTANCE: | |
|---|---|---|---|
|
Grade School
Bristol Bay Elementary School |
115 | — | |
|
Middle School
Yorkville Middle School |
115 | Not in DB | |
|
High School
Yorkville High School |
115 | Not in DB | |
Property History
| DATE: | EVENT: | PRICE: | SOURCE: |
|---|---|---|---|
| 30 Aug, 2007 | Sold | $189,900 | MRED MLS |
| 21 Jul, 2007 | Under contract | $189,990 | MRED MLS |
| — | Last price change | $195,320 | MRED MLS |
| 11 Jul, 2007 | Listed for sale | $195,320 | MRED MLS |
| 28 Feb, 2019 | Sold | $215,000 | MRED MLS |
| 19 Jan, 2019 | Under contract | $215,000 | MRED MLS |
| 17 Jan, 2019 | Listed for sale | $215,000 | MRED MLS |
| 30 Sep, 2020 | Sold | $238,500 | MRED MLS |
| 1 Sep, 2020 | Under contract | $234,500 | MRED MLS |
| 29 Aug, 2020 | Listed for sale | $234,500 | MRED MLS |
Room Specifics
Total Bedrooms: 3
Bedrooms Above Ground: 3
Bedrooms Below Ground: 0
Dimensions: —
Floor Type: Carpet
Dimensions: —
Floor Type: Carpet
Full Bathrooms: 4
Bathroom Amenities: Separate Shower
Bathroom in Basement: 1
Rooms: Eating Area,Recreation Room
Basement Description: Finished
Other Specifics
| 2 | |
| Concrete Perimeter | |
| Asphalt | |
| Brick Paver Patio, Storms/Screens, Fire Pit | |
| Cul-De-Sac | |
| 154X84X163X69 | |
| — | |
| Full | |
| Wood Laminate Floors, First Floor Laundry, Walk-In Closet(s) | |
| Range, Microwave, Dishwasher, Refrigerator, Washer, Dryer, Disposal | |
| Not in DB | |
| Sidewalks, Street Lights, Street Paved | |
| — | |
| — | |
| — |
Tax History
| Year | Property Taxes |
|---|---|
| 2019 | $7,372 |
| 2020 | $7,843 |
Contact Agent
Nearby Similar Homes
Nearby Sold Comparables
Contact Agent
Listing Provided By
Keller Williams Infinity

