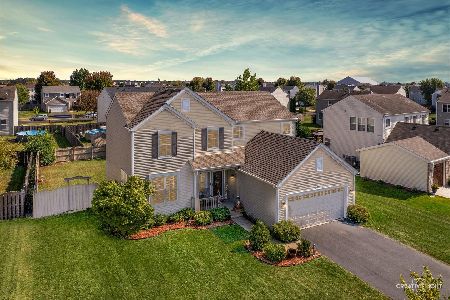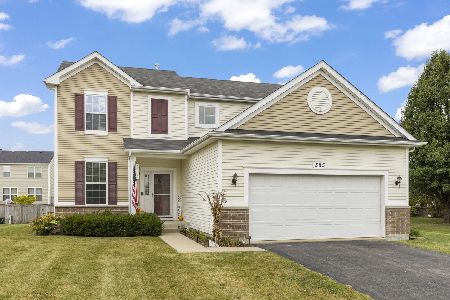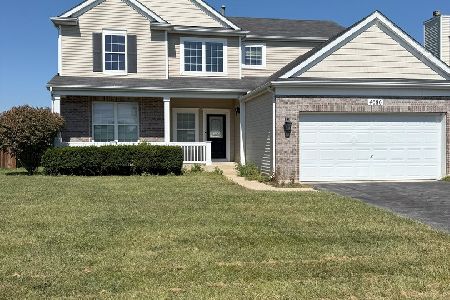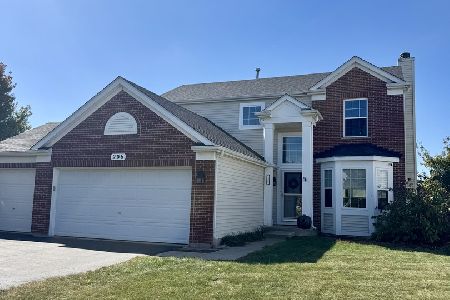373 Pensacola Street, Yorkville, Illinois 60560
$233,000
|
Sold
|
|
| Status: | Closed |
| Sqft: | 1,800 |
| Cost/Sqft: | $131 |
| Beds: | 3 |
| Baths: | 3 |
| Year Built: | 2007 |
| Property Taxes: | $7,752 |
| Days On Market: | 2361 |
| Lot Size: | 0,23 |
Description
SUMMER TIME FUN IN BRISTOL BAY'S POOL & CLUBHOUSE COMMUNITY! This Awesome Home features an Open Floor Plan with Tons of Windows to bring in Natural Lighting. Step inside to Versatile Space for Gathering Room, Office, or Separate Dining. The Great Room Opens to a Gorgeous Updated & Stylish Kitchen & Breakfast Room featuring 42" Custom Cabinetry, Granite Tops, Center Island, & Includes all Appliances too. Gleaming Hardwood Floors on Main Level, and 2nd Floor too. 1st Floor Laundry includes Washer & Dryer. Finished Rec Room and Office Nook in Basement. Spacious Yard with Patio and Playset (can stay or go). Ideal Location in North Yorkville. Close to Raging Waves Water Park and I-88 for Quick Commuting Time. Make a Move to See this Awesome Home & Consider Yorkville for YOUR Next Move! It's an Ideal Place to Call Home!
Property Specifics
| Single Family | |
| — | |
| Traditional | |
| 2007 | |
| Full | |
| — | |
| No | |
| 0.23 |
| Kendall | |
| Bristol Bay | |
| 383 / Annual | |
| Insurance,Clubhouse,Exercise Facilities,Pool | |
| Public | |
| Public Sewer | |
| 10367408 | |
| 0204476004 |
Nearby Schools
| NAME: | DISTRICT: | DISTANCE: | |
|---|---|---|---|
|
Grade School
Bristol Bay Elementary School |
115 | — | |
|
Middle School
Yorkville Middle School |
115 | Not in DB | |
|
High School
Yorkville High School |
115 | Not in DB | |
Property History
| DATE: | EVENT: | PRICE: | SOURCE: |
|---|---|---|---|
| 26 Jul, 2019 | Sold | $233,000 | MRED MLS |
| 13 Jun, 2019 | Under contract | $235,000 | MRED MLS |
| — | Last price change | $237,500 | MRED MLS |
| 22 May, 2019 | Listed for sale | $237,500 | MRED MLS |
Room Specifics
Total Bedrooms: 3
Bedrooms Above Ground: 3
Bedrooms Below Ground: 0
Dimensions: —
Floor Type: Hardwood
Dimensions: —
Floor Type: Hardwood
Full Bathrooms: 3
Bathroom Amenities: —
Bathroom in Basement: 0
Rooms: Eating Area,Office
Basement Description: Finished
Other Specifics
| 2 | |
| Concrete Perimeter | |
| Asphalt | |
| Patio | |
| Landscaped | |
| 78X136X67X139 | |
| — | |
| Full | |
| Hardwood Floors, First Floor Laundry, Walk-In Closet(s) | |
| Range, Microwave, Dishwasher, Refrigerator, Washer, Dryer, Disposal | |
| Not in DB | |
| Clubhouse, Pool, Sidewalks, Street Lights | |
| — | |
| — | |
| — |
Tax History
| Year | Property Taxes |
|---|---|
| 2019 | $7,752 |
Contact Agent
Nearby Similar Homes
Nearby Sold Comparables
Contact Agent
Listing Provided By
Baird & Warner







