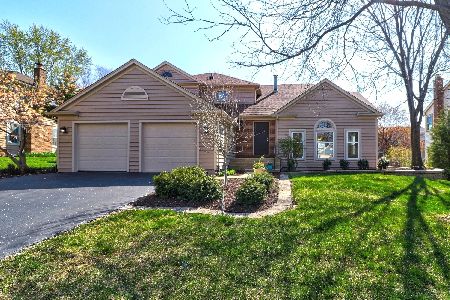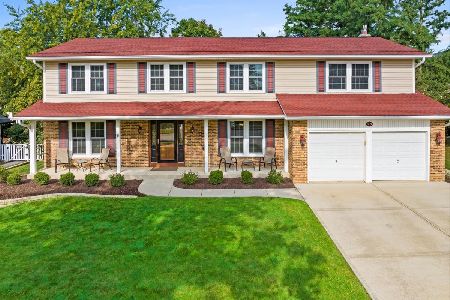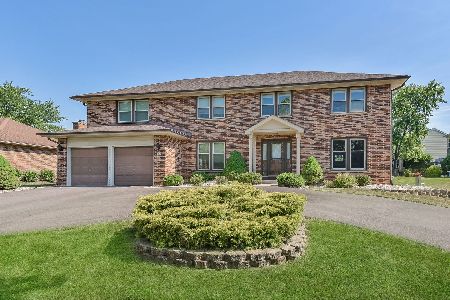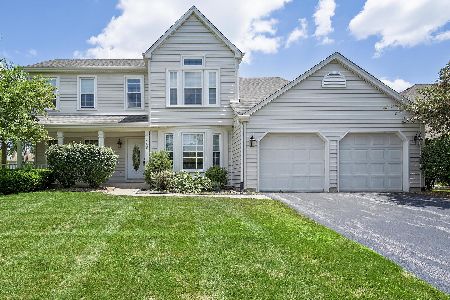4449 Basswood Drive, Lisle, Illinois 60532
$520,000
|
Sold
|
|
| Status: | Closed |
| Sqft: | 2,988 |
| Cost/Sqft: | $184 |
| Beds: | 4 |
| Baths: | 4 |
| Year Built: | 1986 |
| Property Taxes: | $11,799 |
| Days On Market: | 2161 |
| Lot Size: | 0,24 |
Description
Nearly 3000 sq ft beauty incredibly updated, expanded & totally redone to perfection! Wait until you see the stunning heart of the home kitchen boasting an abundance of quality cabinets, granite counters, stainless steel appliances, recessed lighting, a gorgeous 11 foot curved island/breakfast bar leading to great eating area w/windows galore. Enjoy the family room spacious enough to entertain the largest of crowds yet comfy enough to snuggle up in front of the showcase fireplace. Glass doors to beautiful lighted 24x16 paver stone patio with sitting ledges in back yard. Retreat to Master with must have two separate walk in closets a sitting room that can also be used for another office or even nursery, plus the glorious private bath with separate shower. Don't miss the amazing rec room in finished basement featuring media area, custom bar area, game area, office area, bath plus more. Love the second floor laundry (with hookups on 1st & lower level as well), the butler's pantry to your inviting dining room, beautiful doors & solid oak custom millwork including newer staircase +++ so many surprises around every corner as EVERYTHING has been touched and improved. Steps to the subdivision's park with playground, tennis courts, ballfield. Convenient location minutes to downtown, train, highway, schools and shopping. LOVE!
Property Specifics
| Single Family | |
| — | |
| — | |
| 1986 | |
| Full | |
| — | |
| No | |
| 0.24 |
| Du Page | |
| Arbor Ridge | |
| — / Not Applicable | |
| None | |
| Lake Michigan | |
| Public Sewer | |
| 10655124 | |
| 0802306042 |
Nearby Schools
| NAME: | DISTRICT: | DISTANCE: | |
|---|---|---|---|
|
Grade School
Lisle Elementary School |
202 | — | |
|
Middle School
Lisle Junior High School |
202 | Not in DB | |
|
High School
Lisle High School |
202 | Not in DB | |
Property History
| DATE: | EVENT: | PRICE: | SOURCE: |
|---|---|---|---|
| 1 Jun, 2020 | Sold | $520,000 | MRED MLS |
| 12 Apr, 2020 | Under contract | $549,900 | MRED MLS |
| 7 Mar, 2020 | Listed for sale | $549,900 | MRED MLS |
Room Specifics
Total Bedrooms: 4
Bedrooms Above Ground: 4
Bedrooms Below Ground: 0
Dimensions: —
Floor Type: Carpet
Dimensions: —
Floor Type: Carpet
Dimensions: —
Floor Type: Carpet
Full Bathrooms: 4
Bathroom Amenities: Separate Shower,Double Sink
Bathroom in Basement: 1
Rooms: Eating Area,Office,Recreation Room,Game Room,Sitting Room
Basement Description: Finished
Other Specifics
| 2 | |
| — | |
| Asphalt | |
| Brick Paver Patio, Storms/Screens, Workshop | |
| — | |
| 116 X 118 X 46 X 43 X 97 | |
| — | |
| Full | |
| Bar-Dry, Hardwood Floors, Second Floor Laundry, Built-in Features, Walk-In Closet(s) | |
| Double Oven, Microwave, Dishwasher, Refrigerator, Washer, Dryer, Disposal, Stainless Steel Appliance(s), Cooktop | |
| Not in DB | |
| Park, Tennis Court(s), Curbs, Sidewalks | |
| — | |
| — | |
| — |
Tax History
| Year | Property Taxes |
|---|---|
| 2020 | $11,799 |
Contact Agent
Nearby Similar Homes
Nearby Sold Comparables
Contact Agent
Listing Provided By
RE/MAX Action








