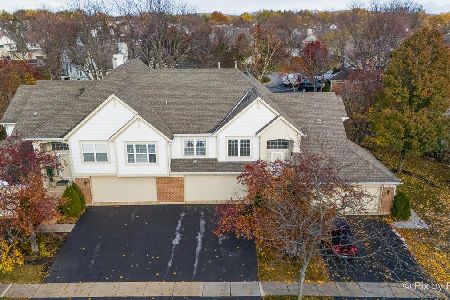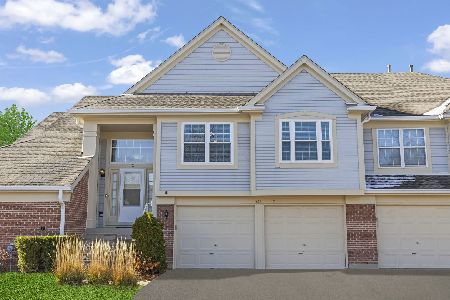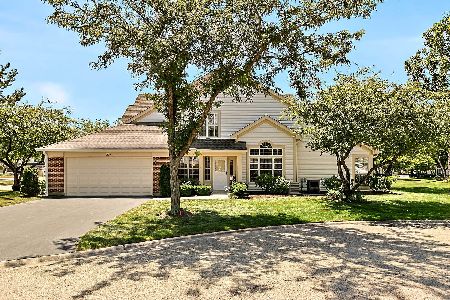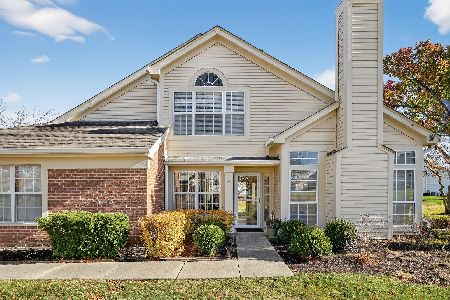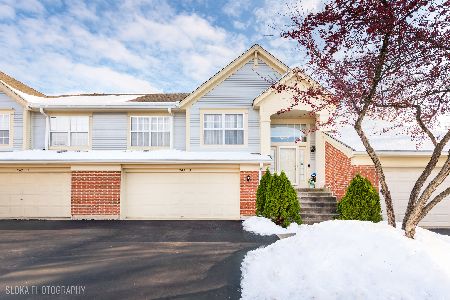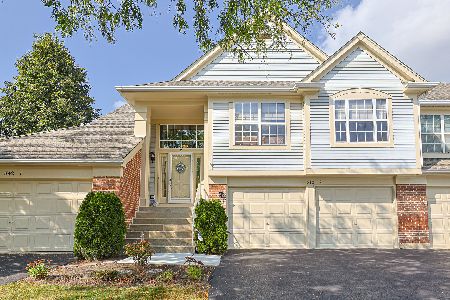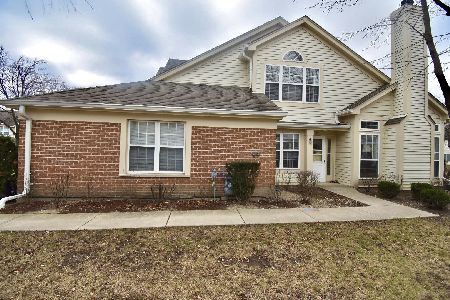445 Cromwell Circle, Bartlett, Illinois 60103
$246,000
|
Sold
|
|
| Status: | Closed |
| Sqft: | 1,202 |
| Cost/Sqft: | $204 |
| Beds: | 2 |
| Baths: | 2 |
| Year Built: | 1994 |
| Property Taxes: | $3,141 |
| Days On Market: | 1130 |
| Lot Size: | 0,00 |
Description
FHA APPROVED! Original owner's fantastic location could now be yours! This is a premium lot when purchased new, the open space will prove and be enjoyed for years to come. This Sought after-Arlington model ground-floor ranch, end unit has a brilliant layout and a large two-car garage. Its south/east facing exposure creates amazing sun-filled days throughout the living space. When you enter the foyer you're welcomed by vaulted ceilings in the living. Let the sunshine in a wall of windows facing east run thru the open floor plan of the spacious dining & living rooms which wrap around to the sliding doors. Doors open to a wonderful private patio area with great views you can watch & feel the sun rise & set in your surroundings. This great layout has a nice table space/eat-in area off the large kitchen w/ abundant cabinets, a huge walk-in pantry, and loads of counters. Master suite has a walk-in closet & full bath w/shower. No steps except one in the garage so all is one level throughout the interior and private entrance front door. Large attached 2 car gar. w/ a lot of extra room for storage space galore. Don't forget the separate laundry room. Newer roof, and gutters here too. Maintenance-free living, convenience, and comfortable living at its best! Whether this is your first or last home, it's going to be a welcome beginning in the Fairfax community making it a "TRULY A MUST SEE!
Property Specifics
| Condos/Townhomes | |
| 1 | |
| — | |
| 1994 | |
| — | |
| ARLINGTON | |
| No | |
| — |
| Du Page | |
| Fairfax Commons | |
| 260 / Monthly | |
| — | |
| — | |
| — | |
| 11663770 | |
| 0114430147 |
Nearby Schools
| NAME: | DISTRICT: | DISTANCE: | |
|---|---|---|---|
|
Grade School
Prairieview Elementary School |
46 | — | |
|
Middle School
East View Middle School |
46 | Not in DB | |
|
High School
Bartlett High School |
46 | Not in DB | |
Property History
| DATE: | EVENT: | PRICE: | SOURCE: |
|---|---|---|---|
| 2 Mar, 2023 | Sold | $246,000 | MRED MLS |
| 25 Jan, 2023 | Under contract | $244,900 | MRED MLS |
| — | Last price change | $247,900 | MRED MLS |
| 11 Nov, 2022 | Listed for sale | $259,900 | MRED MLS |
| 10 Jun, 2025 | Sold | $329,000 | MRED MLS |
| 5 May, 2025 | Under contract | $329,000 | MRED MLS |
| 29 Apr, 2025 | Listed for sale | $329,000 | MRED MLS |




























Room Specifics
Total Bedrooms: 2
Bedrooms Above Ground: 2
Bedrooms Below Ground: 0
Dimensions: —
Floor Type: —
Full Bathrooms: 2
Bathroom Amenities: Handicap Shower
Bathroom in Basement: 0
Rooms: —
Basement Description: None
Other Specifics
| 2 | |
| — | |
| Asphalt | |
| — | |
| — | |
| COMMON | |
| — | |
| — | |
| — | |
| — | |
| Not in DB | |
| — | |
| — | |
| — | |
| — |
Tax History
| Year | Property Taxes |
|---|---|
| 2023 | $3,141 |
| 2025 | $4,738 |
Contact Agent
Nearby Similar Homes
Nearby Sold Comparables
Contact Agent
Listing Provided By
RE/MAX Suburban

