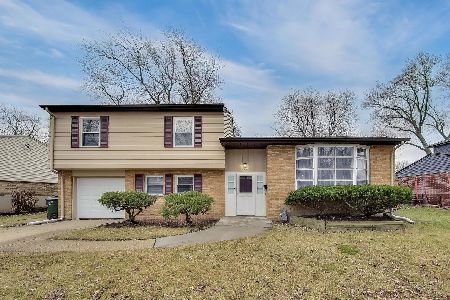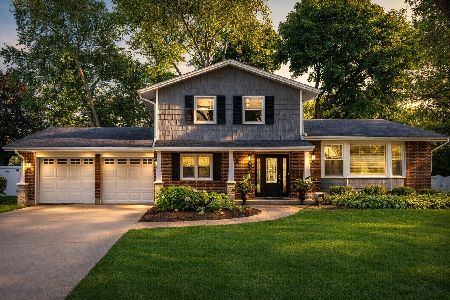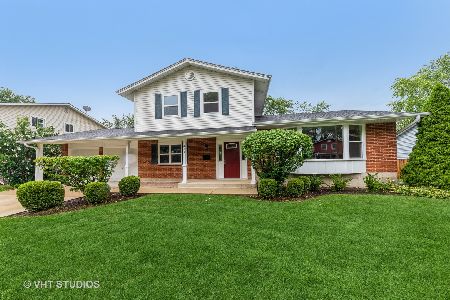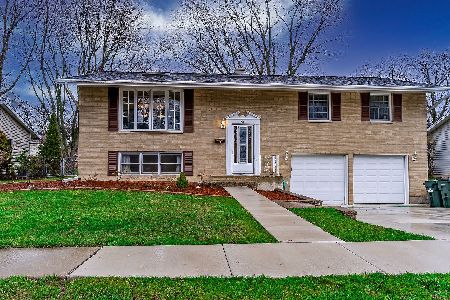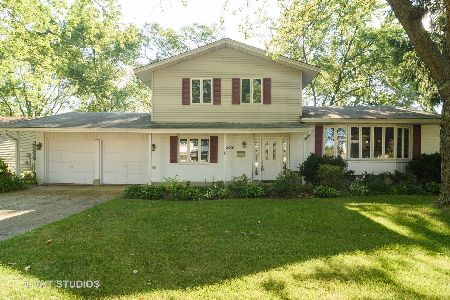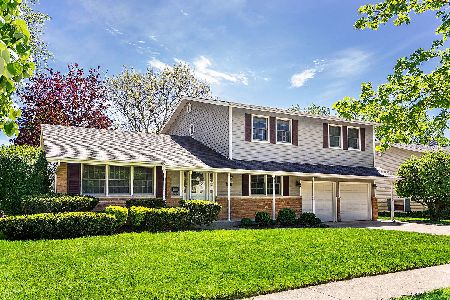445 Everett Drive, Palatine, Illinois 60074
$265,000
|
Sold
|
|
| Status: | Closed |
| Sqft: | 1,412 |
| Cost/Sqft: | $202 |
| Beds: | 3 |
| Baths: | 2 |
| Year Built: | 1968 |
| Property Taxes: | $7,189 |
| Days On Market: | 2032 |
| Lot Size: | 0,20 |
Description
Don't miss this updated Spacious & Spotless 3BR/2 Full Bath Ranch w/2 car att garage! The Ceramic Foyer leads to a large, bright Living Rm & Dining Rm overlooking a beautifully landscaped backyard! The 1st flr Fam Rm w/brick floor-to-ceiling gas-log fireplace & built-in bookshelves opens to a 20'x16' deck & fenced yard for fun & entertaining! Updated Eat-In kitchen w/Stainless Steel appliances & Reverse Osmosis drinking water system! Spacious updated Master Bedroom w/Private Bath! Newer HVAC w/humidifier & water heater(2016). White 6 pnl Colonist doors. Newer Thermo-pane windows & doors throughout! This Oversize 2 car att Garage w/concrete driveway PLUS adjacent concrete Parking Pad alongside has extra storage & work area. LOCATION!! Walk to Elem school, several parks w/walking trails & Maple Park pre-school. Minutes to Metra, Rte 53, I-90 & golf courses! 10'x8' backyard shed for lawn & yard storage. Truly a move-in ready home on a lovely well kept tree-lined street in Winston Park!! A Fabulous find!
Property Specifics
| Single Family | |
| — | |
| Ranch | |
| 1968 | |
| None | |
| — | |
| No | |
| 0.2 |
| Cook | |
| Winston Park | |
| 0 / Not Applicable | |
| None | |
| Lake Michigan | |
| Public Sewer | |
| 10767194 | |
| 02132050090000 |
Nearby Schools
| NAME: | DISTRICT: | DISTANCE: | |
|---|---|---|---|
|
Grade School
Lake Louise Elementary School |
15 | — | |
|
Middle School
Winston Campus-junior High |
15 | Not in DB | |
|
High School
Palatine High School |
211 | Not in DB | |
Property History
| DATE: | EVENT: | PRICE: | SOURCE: |
|---|---|---|---|
| 21 Aug, 2020 | Sold | $265,000 | MRED MLS |
| 20 Jul, 2020 | Under contract | $284,900 | MRED MLS |
| — | Last price change | $289,900 | MRED MLS |
| 1 Jul, 2020 | Listed for sale | $289,900 | MRED MLS |
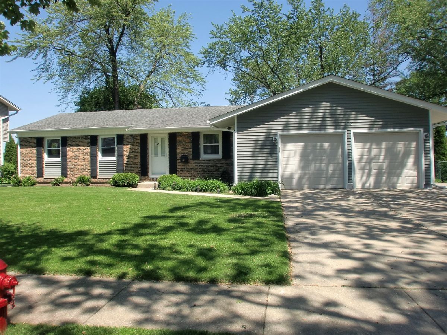
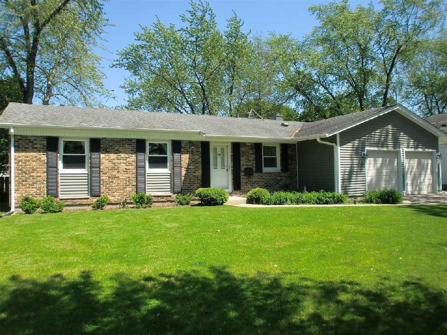
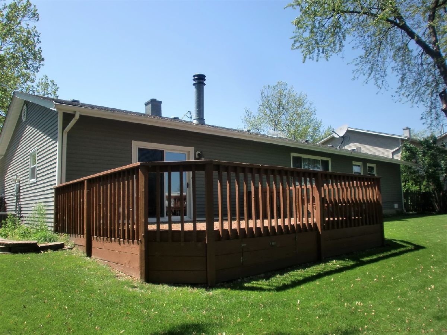
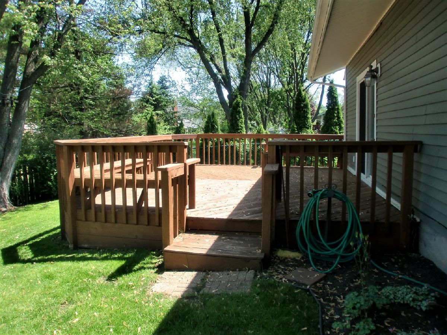
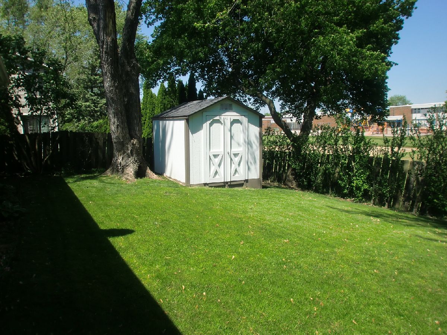
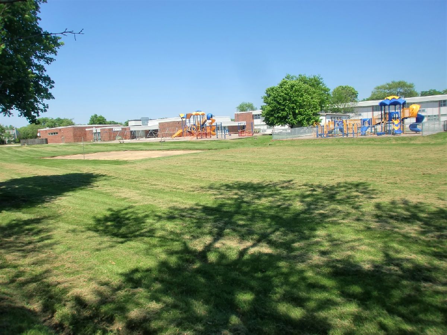
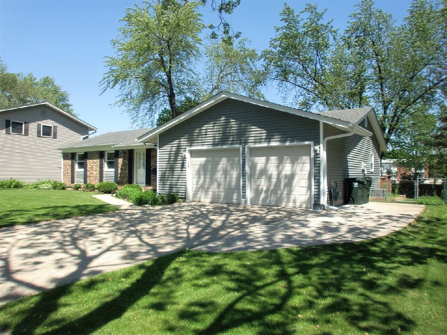
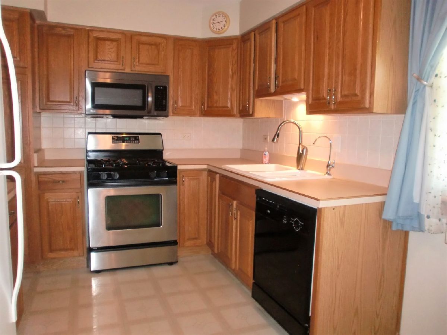
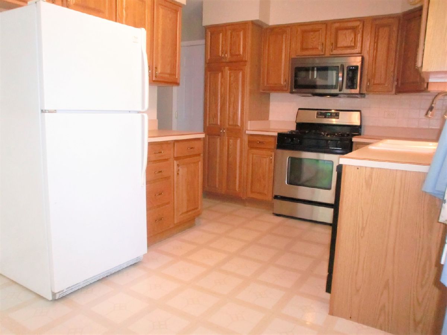
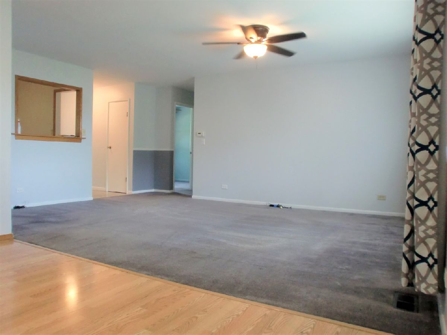
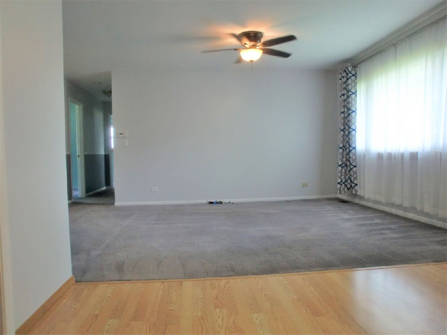
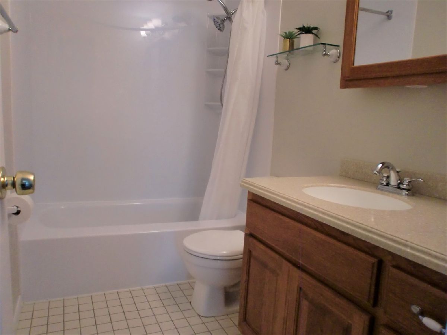
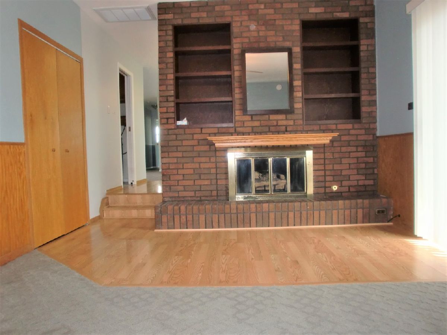
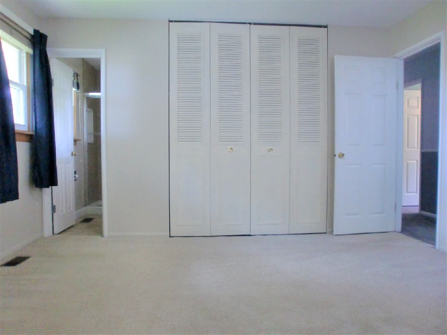
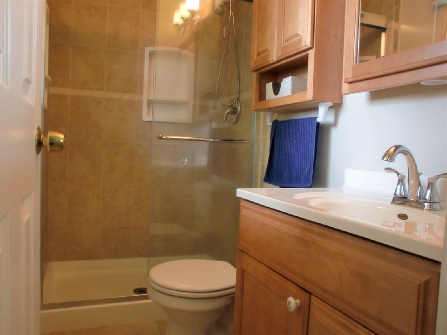
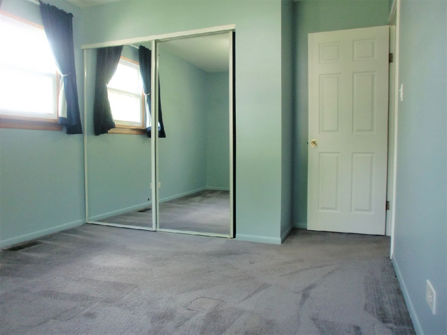
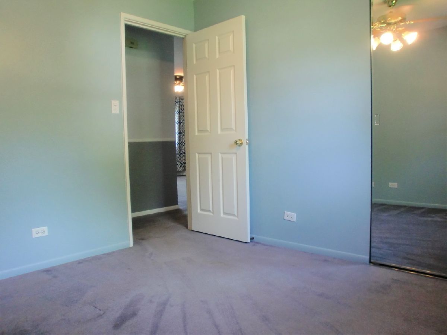
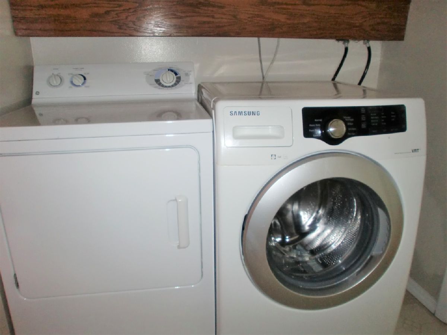
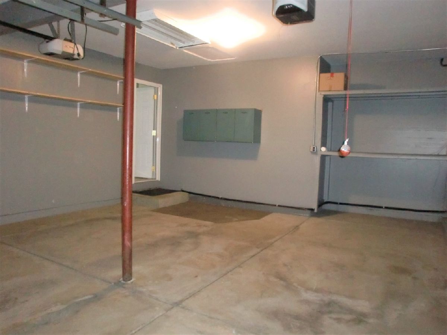
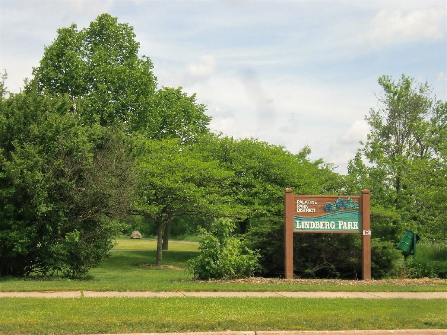
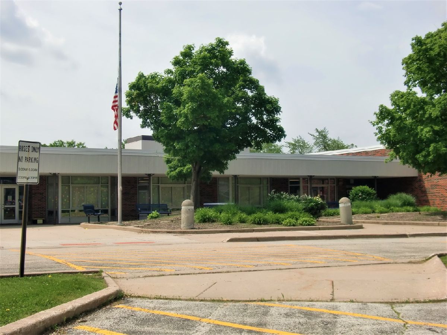
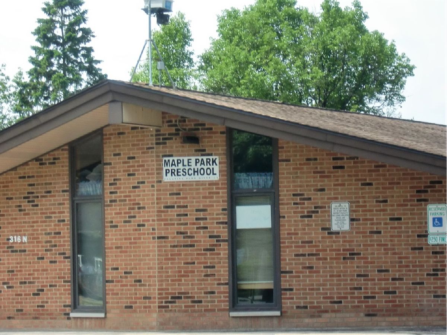
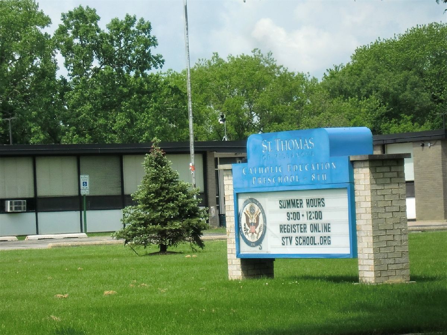
Room Specifics
Total Bedrooms: 3
Bedrooms Above Ground: 3
Bedrooms Below Ground: 0
Dimensions: —
Floor Type: Carpet
Dimensions: —
Floor Type: Carpet
Full Bathrooms: 2
Bathroom Amenities: —
Bathroom in Basement: 0
Rooms: Foyer
Basement Description: Crawl
Other Specifics
| 2 | |
| Concrete Perimeter | |
| Concrete | |
| Deck | |
| Fenced Yard | |
| 82X106X81X106 | |
| Unfinished | |
| Full | |
| Wood Laminate Floors, First Floor Bedroom, First Floor Laundry, First Floor Full Bath | |
| Range, Microwave, Dishwasher, Refrigerator, Washer, Dryer | |
| Not in DB | |
| — | |
| — | |
| — | |
| Attached Fireplace Doors/Screen, Gas Log |
Tax History
| Year | Property Taxes |
|---|---|
| 2020 | $7,189 |
Contact Agent
Nearby Similar Homes
Nearby Sold Comparables
Contact Agent
Listing Provided By
Century 21 1st Class Homes

