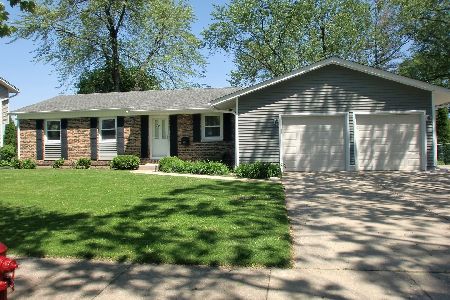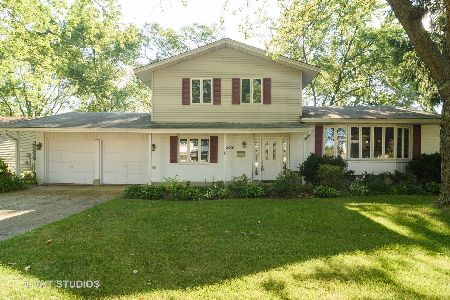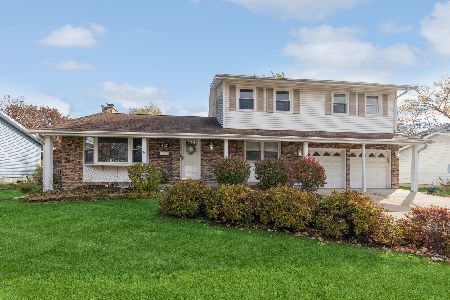450 Everett Drive, Palatine, Illinois 60074
$430,000
|
Sold
|
|
| Status: | Closed |
| Sqft: | 2,000 |
| Cost/Sqft: | $208 |
| Beds: | 4 |
| Baths: | 3 |
| Year Built: | 1968 |
| Property Taxes: | $2,581 |
| Days On Market: | 1583 |
| Lot Size: | 0,19 |
Description
Spectacular all new updated split level home in Winston Park. Head to toe (finished basement) has been re-done. NEW Kitchen with SS appliances, brushed SS hardware, granite countertops, trendy backsplash, oversized window that faces the backyard and completely opens up to the Dining room and Living room with bay window (so much natural light). 3 NEW bathrooms with stunning tile, fixtures and cabinets. Finished Basement that has Laundry room, 2nd Family room, tall ceilings and the basement has potential to hold a 5th bedroom as an egress window was also installed! Backyard is perfectly private and ready for your entertaining ideas. 2.5 car garage is deep and there is even a space to add a garage heater. NEW Windows, NEW Facia, NEW gutters, NEW Flooring on all levels, NEW double sump pump, NEW washer and dryer, NEW SS appliances, NEW doors throughout including exterior, and more. NEWER Roof, water heater and furnace! Close to schools (elementary is a block away), transportation, parks, trails and community events. All you have to do is move in!
Property Specifics
| Single Family | |
| — | |
| — | |
| 1968 | |
| Partial | |
| — | |
| No | |
| 0.19 |
| Cook | |
| — | |
| 0 / Not Applicable | |
| None | |
| Public | |
| Public Sewer | |
| 11139056 | |
| 02132040240000 |
Nearby Schools
| NAME: | DISTRICT: | DISTANCE: | |
|---|---|---|---|
|
Grade School
Lake Louise Elementary School |
15 | — | |
|
Middle School
Winston Campus-junior High |
15 | Not in DB | |
|
High School
Palatine High School |
211 | Not in DB | |
Property History
| DATE: | EVENT: | PRICE: | SOURCE: |
|---|---|---|---|
| 7 Sep, 2021 | Sold | $430,000 | MRED MLS |
| 14 Aug, 2021 | Under contract | $415,000 | MRED MLS |
| 10 Aug, 2021 | Listed for sale | $415,000 | MRED MLS |
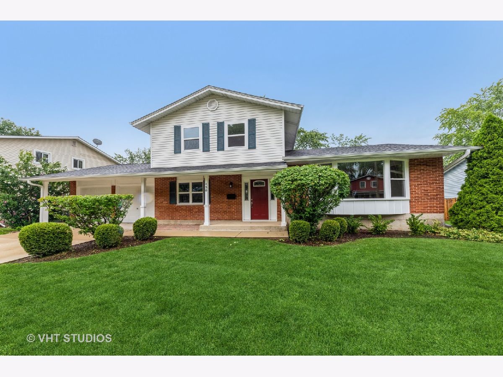
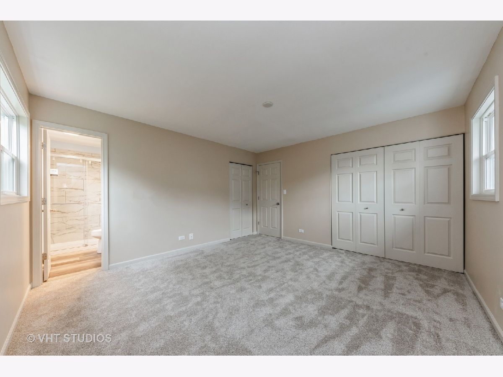
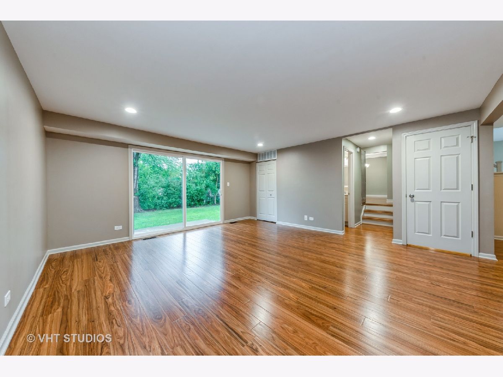
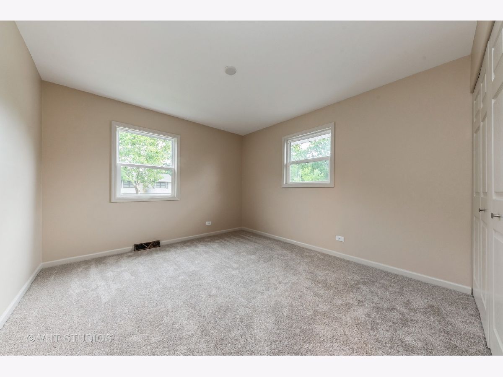
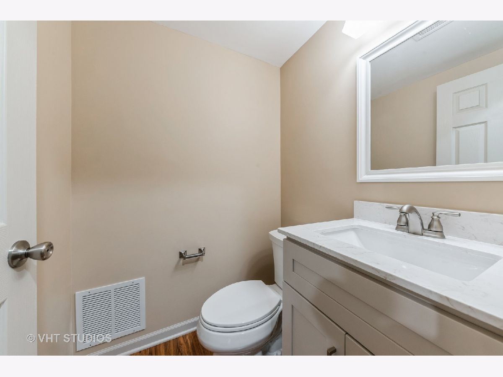
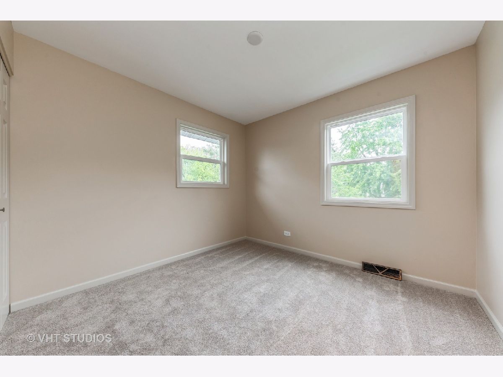
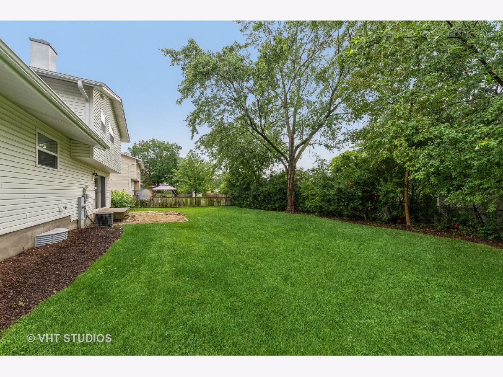
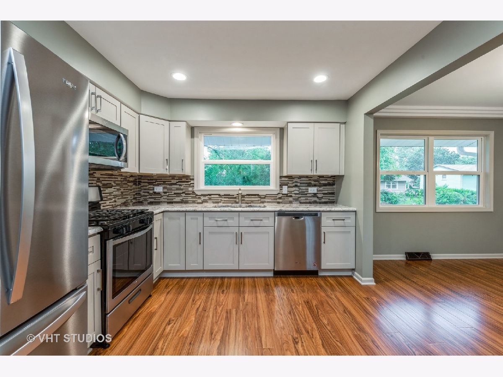
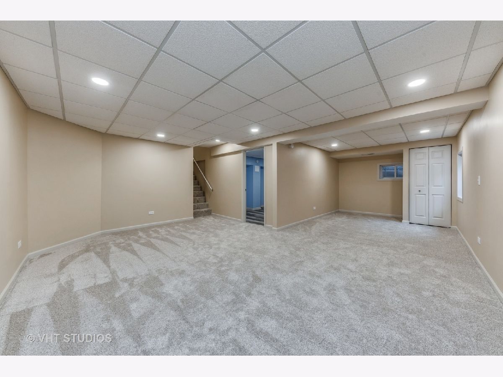
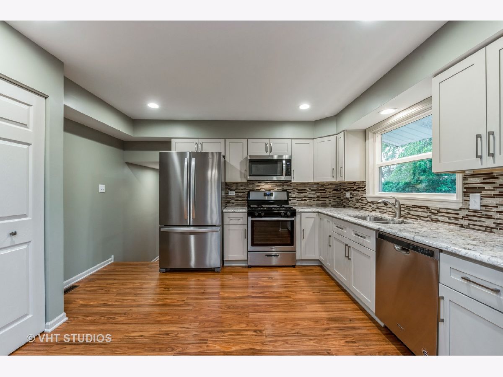
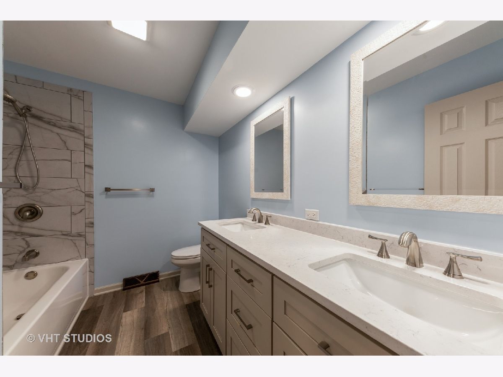
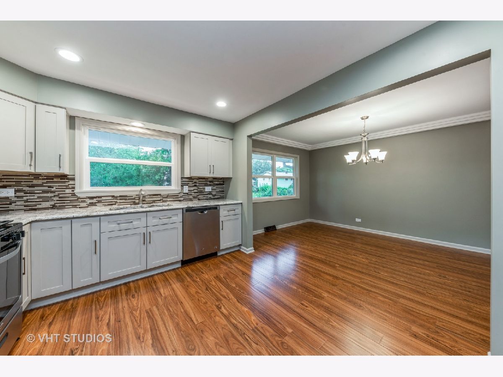
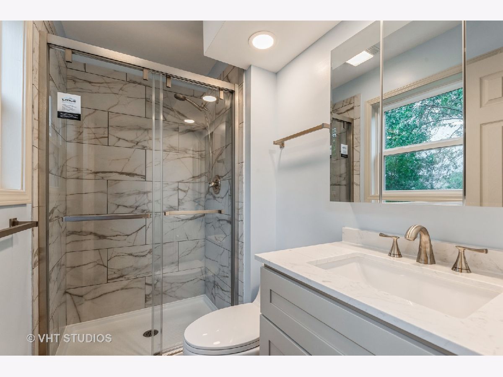
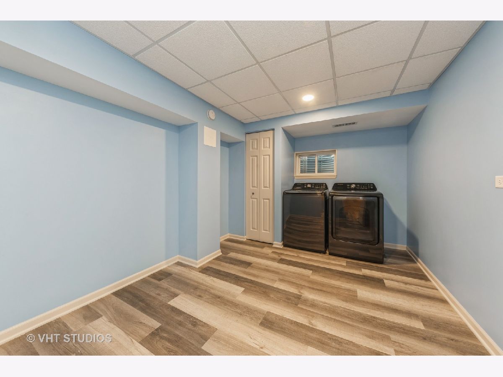
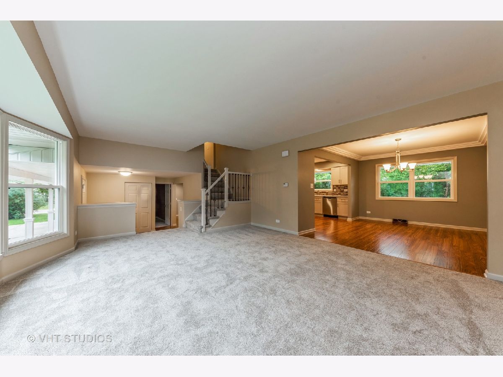
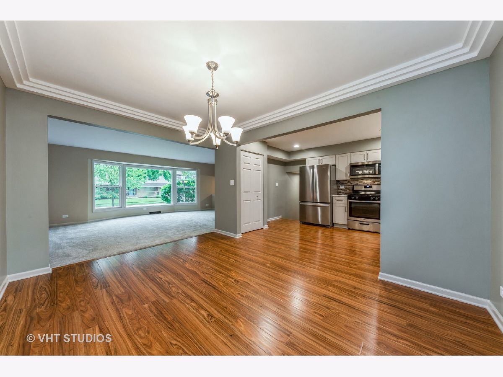
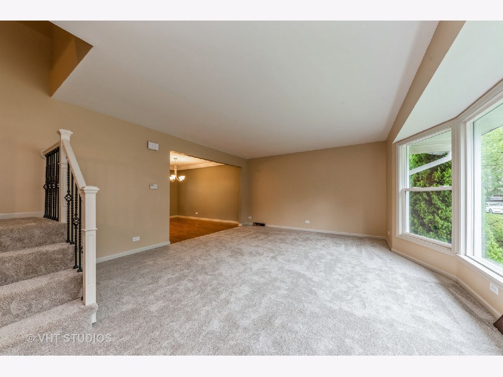
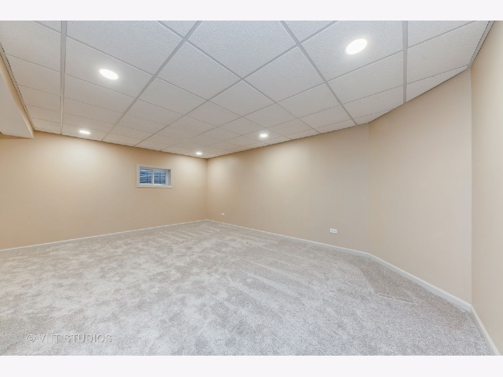
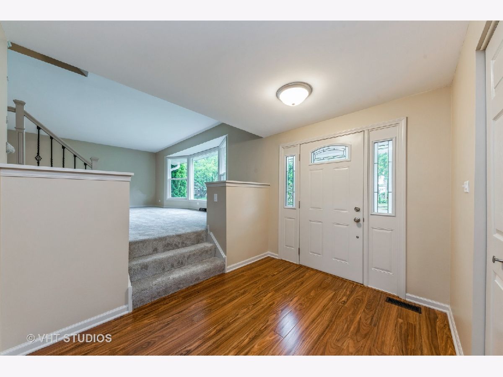
Room Specifics
Total Bedrooms: 4
Bedrooms Above Ground: 4
Bedrooms Below Ground: 0
Dimensions: —
Floor Type: Carpet
Dimensions: —
Floor Type: Carpet
Dimensions: —
Floor Type: Carpet
Full Bathrooms: 3
Bathroom Amenities: Separate Shower,Double Sink
Bathroom in Basement: 0
Rooms: Recreation Room,Foyer
Basement Description: Finished
Other Specifics
| 2.5 | |
| — | |
| Concrete | |
| Patio, Storms/Screens | |
| Mature Trees | |
| 105X80X105X78 | |
| Unfinished | |
| Full | |
| Wood Laminate Floors, First Floor Bedroom, Dining Combo, Granite Counters | |
| Range, Microwave, Dishwasher, Refrigerator, Washer, Dryer, Stainless Steel Appliance(s) | |
| Not in DB | |
| Park, Curbs, Sidewalks, Street Lights, Street Paved | |
| — | |
| — | |
| — |
Tax History
| Year | Property Taxes |
|---|---|
| 2021 | $2,581 |
Contact Agent
Contact Agent
Listing Provided By
Berkshire Hathaway HomeServices Starck Real Estate



