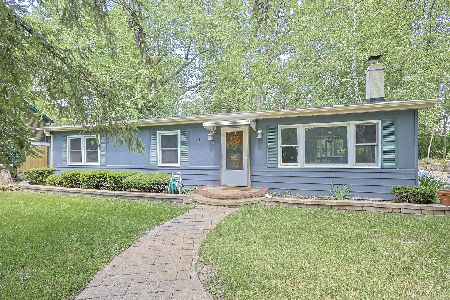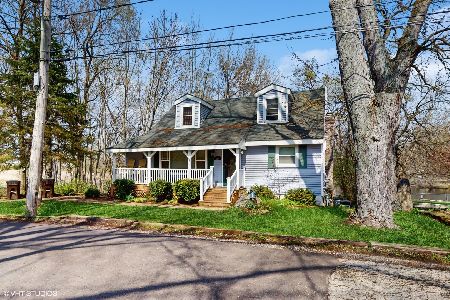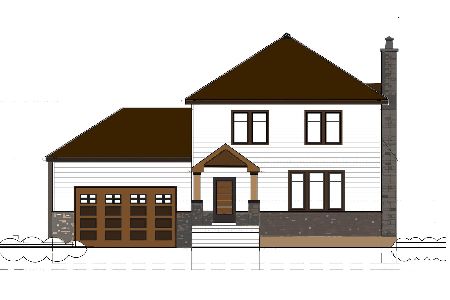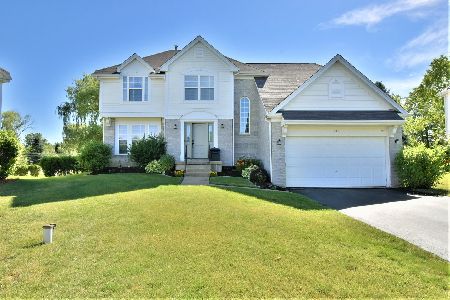445 Farnsworth Circle, Port Barrington, Illinois 60010
$295,000
|
Sold
|
|
| Status: | Closed |
| Sqft: | 1,907 |
| Cost/Sqft: | $144 |
| Beds: | 3 |
| Baths: | 4 |
| Year Built: | 2001 |
| Property Taxes: | $7,610 |
| Days On Market: | 1750 |
| Lot Size: | 0,34 |
Description
Get ready to be wowed by this home. Take a look at all the updates. Generous 3BR upstairs plus 1 in the lower level in the Riverwalk subdivision. The kitchen has white cabinets along with upscale stainless steel appliances, a brand new oven, center island and a large pantry. The eating area leads out to a deck and 1/3 acre yard with no one behind you. Gleaming hardwood floors on the main level. Upstairs has an expanded main bedroom with a walk-in closet, a trayed ceiling, and a huge main bath with a jetted tub and separate shower. The lower level includes another full bath and another bedroom. Recently updated along with paint, new bath, new flooring, etc. The yard is set up with a Husqvarna auto lawnmower, has a Kinetico water filter system, and almost half the windows are new. 3 car garage. On cul de sac. All furniture in the whole house is available.
Property Specifics
| Single Family | |
| — | |
| Traditional | |
| 2001 | |
| Full | |
| — | |
| No | |
| 0.34 |
| Lake | |
| Riverwalk | |
| 55 / Monthly | |
| Insurance | |
| Private Well | |
| Public Sewer | |
| 11002569 | |
| 09333040030000 |
Nearby Schools
| NAME: | DISTRICT: | DISTANCE: | |
|---|---|---|---|
|
Grade School
Robert Crown Elementary School |
118 | — | |
|
Middle School
Wauconda Middle School |
118 | Not in DB | |
|
High School
Wauconda Comm High School |
118 | Not in DB | |
Property History
| DATE: | EVENT: | PRICE: | SOURCE: |
|---|---|---|---|
| 8 Apr, 2021 | Sold | $295,000 | MRED MLS |
| 27 Feb, 2021 | Under contract | $275,000 | MRED MLS |
| 24 Feb, 2021 | Listed for sale | $275,000 | MRED MLS |
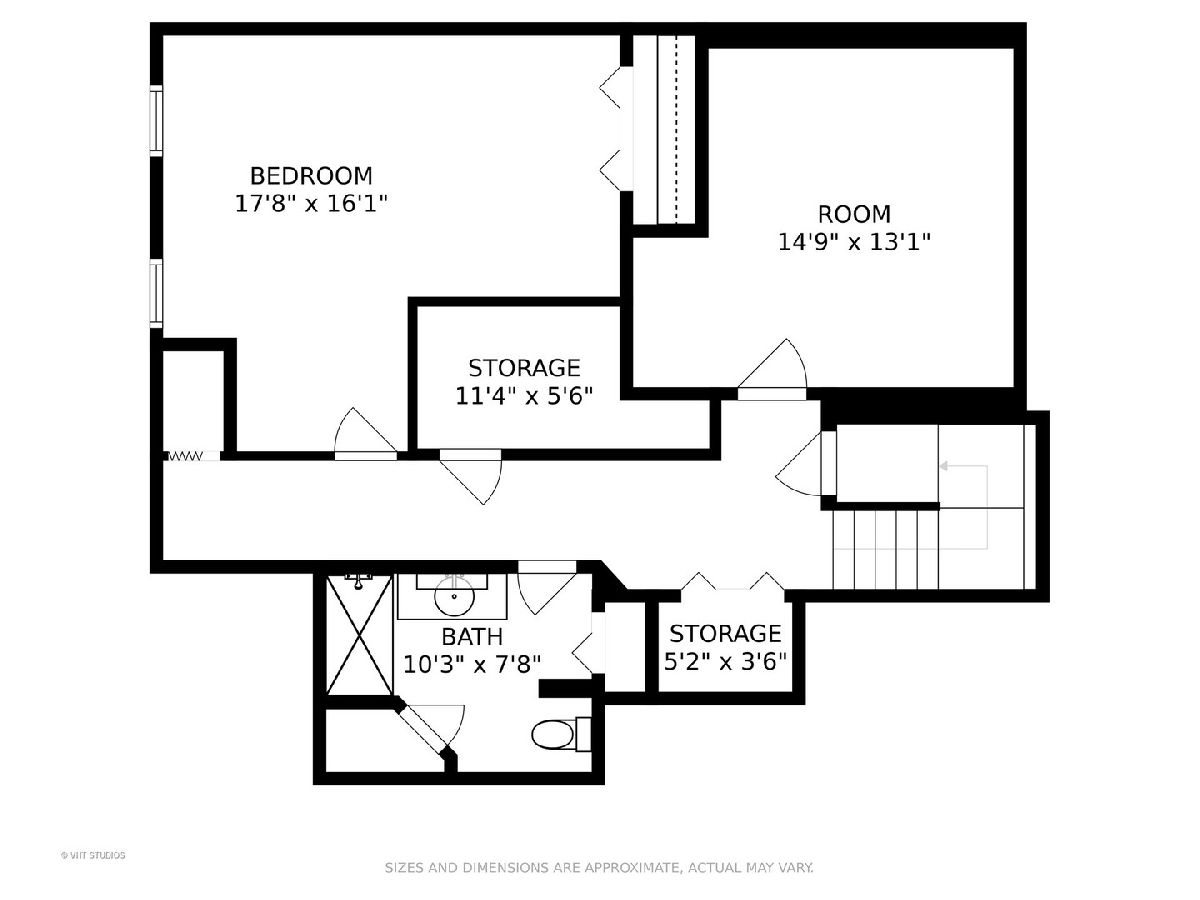
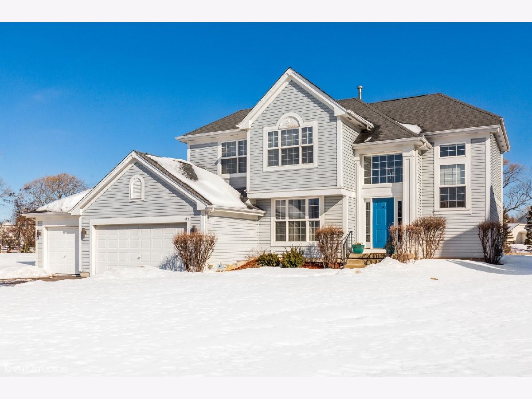
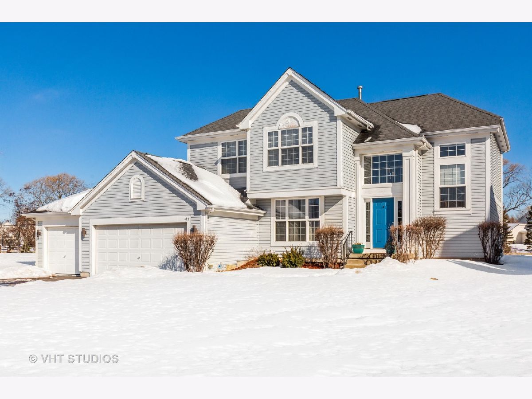
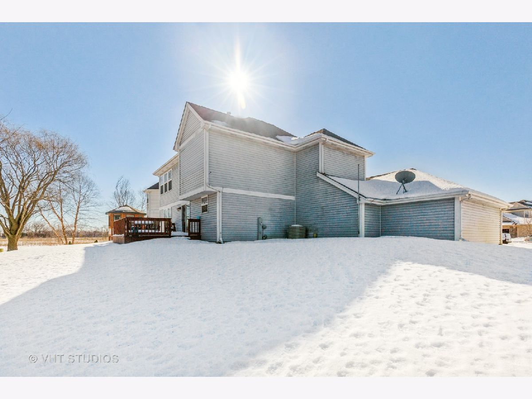
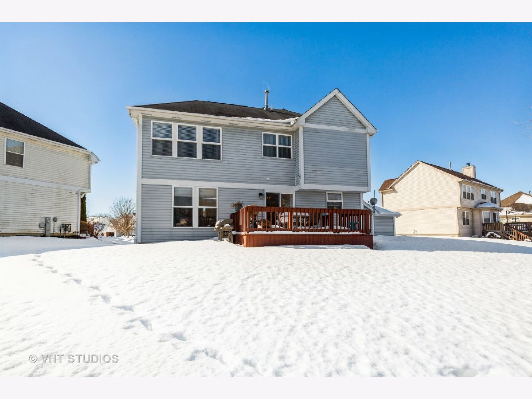
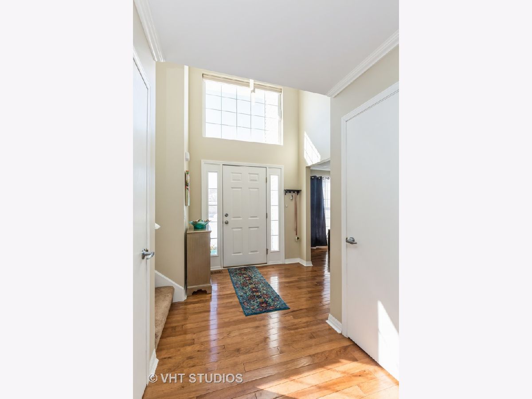
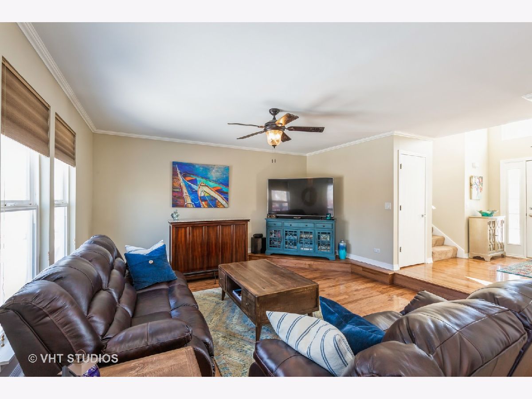
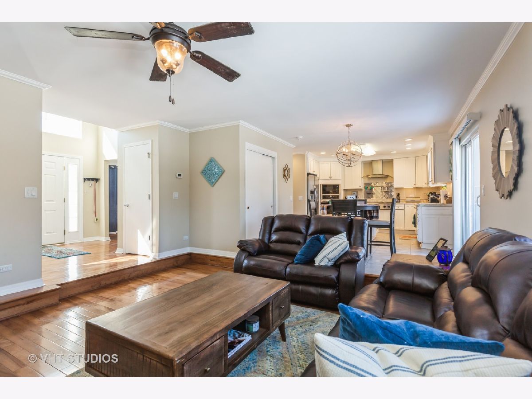

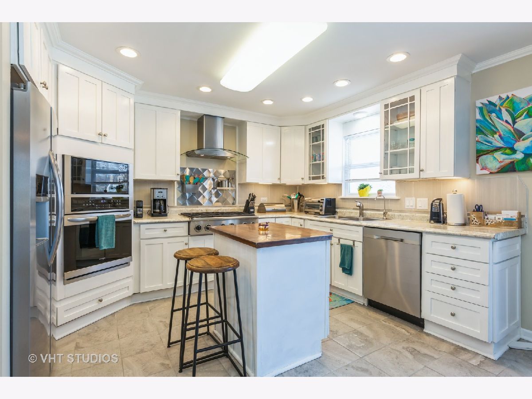
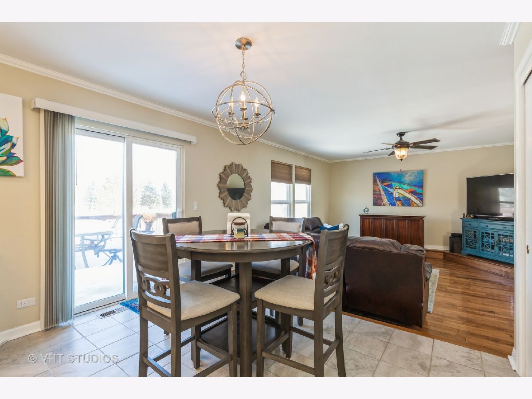
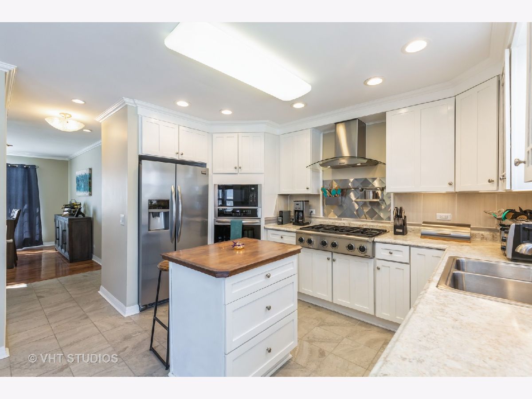
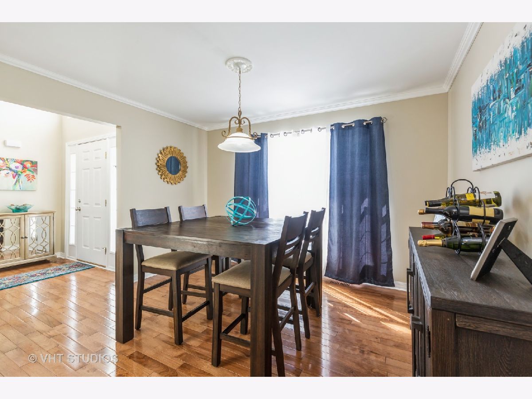

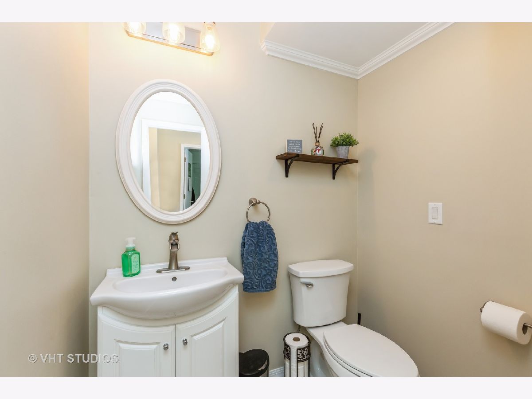
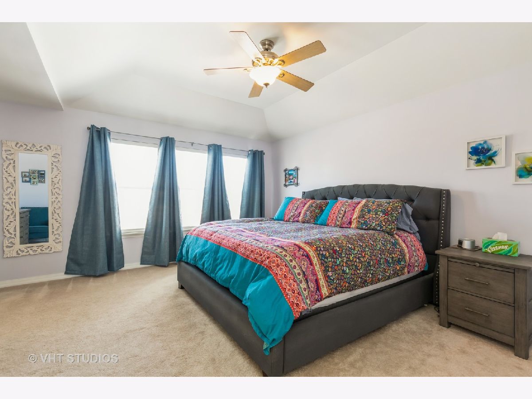
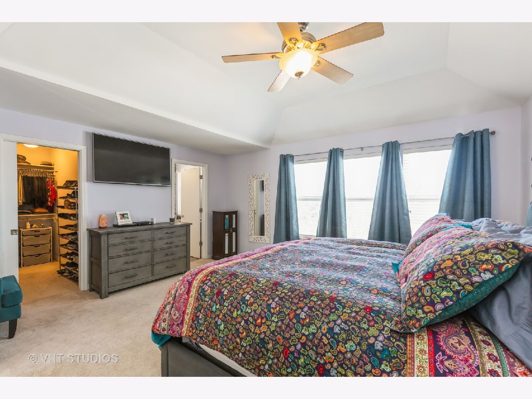

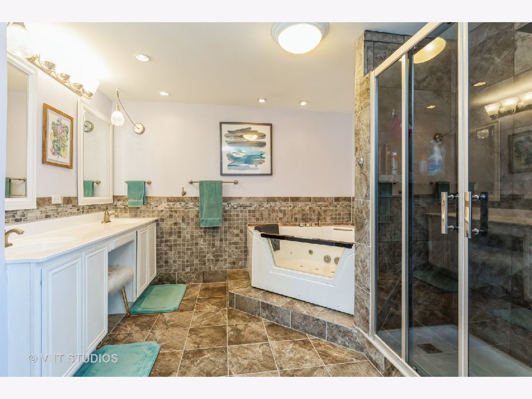

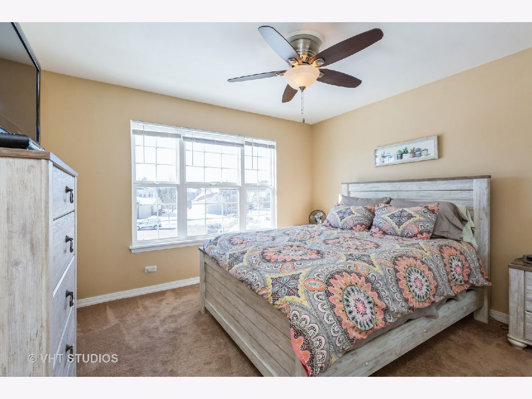

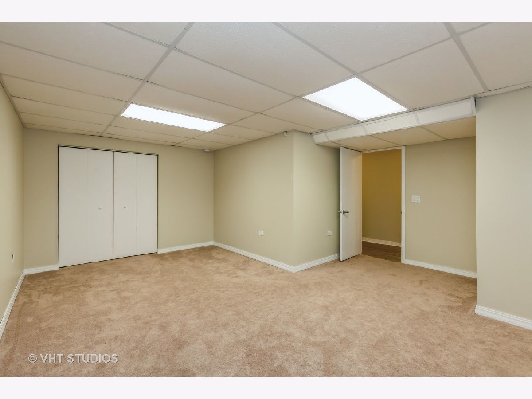


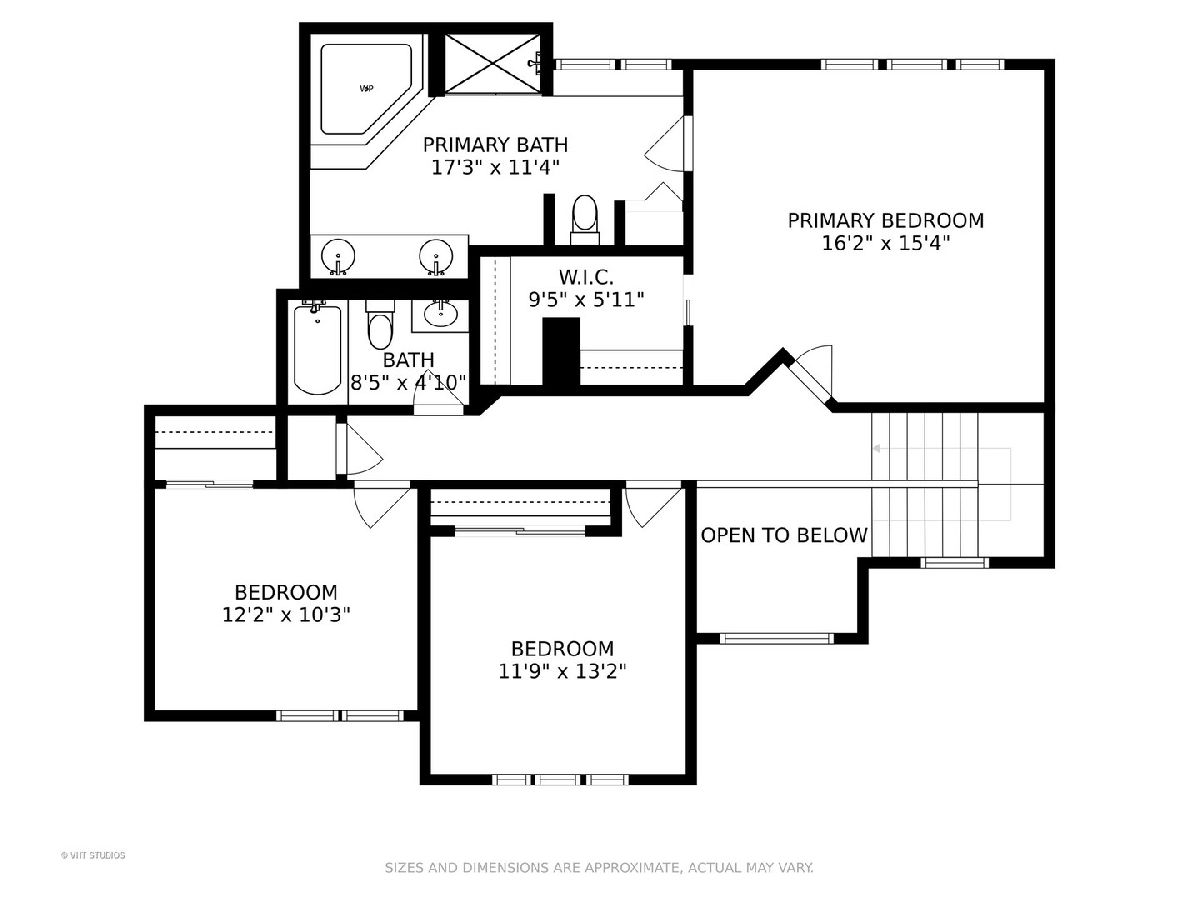

Room Specifics
Total Bedrooms: 4
Bedrooms Above Ground: 3
Bedrooms Below Ground: 1
Dimensions: —
Floor Type: Carpet
Dimensions: —
Floor Type: Carpet
Dimensions: —
Floor Type: Carpet
Full Bathrooms: 4
Bathroom Amenities: Whirlpool,Separate Shower,Double Sink,Full Body Spray Shower
Bathroom in Basement: 1
Rooms: Foyer,Storage,Eating Area
Basement Description: Finished
Other Specifics
| 3 | |
| Concrete Perimeter | |
| Asphalt | |
| Deck | |
| Landscaped,Sidewalks | |
| 138.52X50.79X164.76X30.6 | |
| Full | |
| Full | |
| Hardwood Floors, First Floor Laundry, Walk-In Closet(s), Some Carpeting, Some Wood Floors, Drapes/Blinds, Separate Dining Room | |
| Microwave, Dishwasher, High End Refrigerator, Washer, Dryer, Stainless Steel Appliance(s), Cooktop, Built-In Oven, Range Hood, Water Purifier Rented, Water Softener Rented | |
| Not in DB | |
| Park, Curbs, Sidewalks, Street Lights, Street Paved | |
| — | |
| — | |
| — |
Tax History
| Year | Property Taxes |
|---|---|
| 2021 | $7,610 |
Contact Agent
Nearby Similar Homes
Nearby Sold Comparables
Contact Agent
Listing Provided By
@properties

