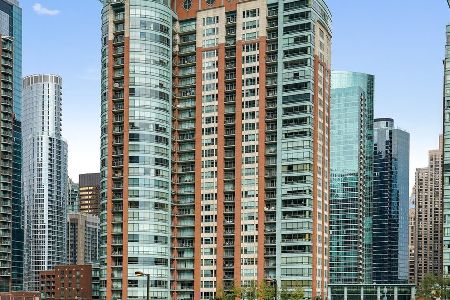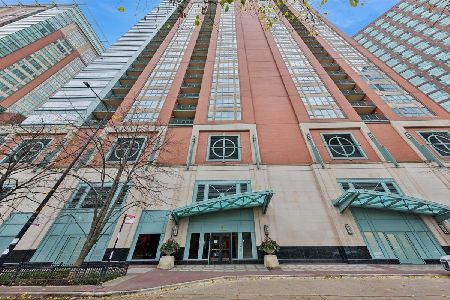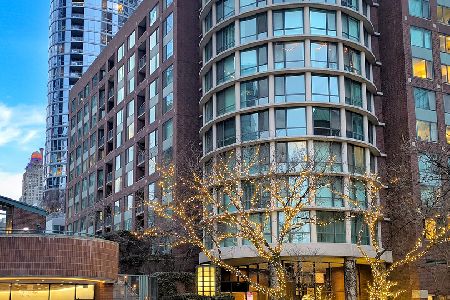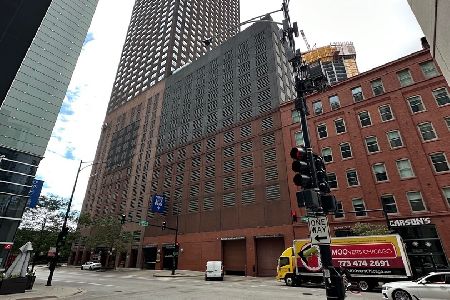445 North Water Street, Near North Side, Chicago, Illinois 60611
$2,400,000
|
Sold
|
|
| Status: | Closed |
| Sqft: | 3,983 |
| Cost/Sqft: | $646 |
| Beds: | 3 |
| Baths: | 4 |
| Year Built: | 2000 |
| Property Taxes: | $40,448 |
| Days On Market: | 2506 |
| Lot Size: | 0,00 |
Description
Blue Water Vistas as far as Indiana & Michigan, sweeping views of Lake Michigan, Chicago River, Navy Pier & the city skyline from every window!! Premier residence on the river in Streeterville neighborhood. Rarely available corner unit with 3983sf, 3 bedrooms, 3.5 baths + Family room & 2 balconies. A sprawling Living room has a 44' wall of windows with all water views + fireplace, wrapping around to another set of windows - 32' long facing east with total views of Navy Pier in the Dining room including custom built-ins for your wine collection. Gourmet kitchen with an oversized island & granite countertops. Enormous Master suite- 32 x 18, Large walk-in closet and marble Master bath spa. Custom Library/Family room with elegant millwork/rich wood paneling & balcony. Walnut 5" plank Hdwd floors, crown molding, wainscoting, custom ceilings, and marble foyer. Full-service building with 24H doorman, large fitness center + pool & sauna, outdoor common terrace.
Property Specifics
| Condos/Townhomes | |
| 27 | |
| — | |
| 2000 | |
| None | |
| — | |
| Yes | |
| — |
| Cook | |
| — | |
| 1897 / Monthly | |
| Water,Insurance,Doorman,TV/Cable,Exterior Maintenance,Scavenger,Snow Removal,Internet | |
| Lake Michigan | |
| Septic Shared | |
| 10311788 | |
| 17102210831096 |
Nearby Schools
| NAME: | DISTRICT: | DISTANCE: | |
|---|---|---|---|
|
Grade School
Ogden International |
299 | — | |
Property History
| DATE: | EVENT: | PRICE: | SOURCE: |
|---|---|---|---|
| 21 Mar, 2017 | Under contract | $0 | MRED MLS |
| 9 Dec, 2016 | Listed for sale | $0 | MRED MLS |
| 5 Jun, 2019 | Sold | $2,400,000 | MRED MLS |
| 26 Apr, 2019 | Under contract | $2,575,000 | MRED MLS |
| 18 Mar, 2019 | Listed for sale | $2,575,000 | MRED MLS |
Room Specifics
Total Bedrooms: 3
Bedrooms Above Ground: 3
Bedrooms Below Ground: 0
Dimensions: —
Floor Type: Carpet
Dimensions: —
Floor Type: —
Full Bathrooms: 4
Bathroom Amenities: —
Bathroom in Basement: 0
Rooms: Foyer,Walk In Closet,Balcony/Porch/Lanai
Basement Description: None
Other Specifics
| 1 | |
| — | |
| — | |
| Balcony, Roof Deck, In Ground Pool, Outdoor Grill, End Unit, Door Monitored By TV | |
| — | |
| COMMON | |
| — | |
| Full | |
| Elevator, Hardwood Floors, Laundry Hook-Up in Unit, Storage, Built-in Features, Walk-In Closet(s) | |
| Double Oven, Range, Microwave, Dishwasher, Portable Dishwasher, High End Refrigerator, Bar Fridge, Washer, Dryer, Disposal, Wine Refrigerator, Built-In Oven, Range Hood | |
| Not in DB | |
| — | |
| — | |
| Bike Room/Bike Trails, Door Person, Elevator(s), Exercise Room, Storage, On Site Manager/Engineer, Sundeck, Indoor Pool, Receiving Room, Sauna, Spa/Hot Tub | |
| — |
Tax History
| Year | Property Taxes |
|---|---|
| 2019 | $40,448 |
Contact Agent
Nearby Similar Homes
Nearby Sold Comparables
Contact Agent
Listing Provided By
Jameson Sotheby's Intl Realty









