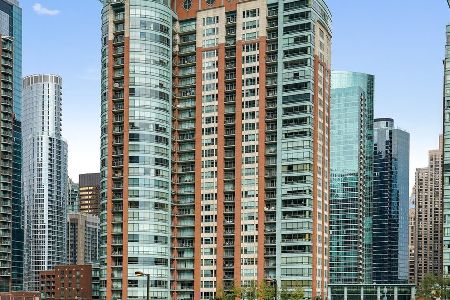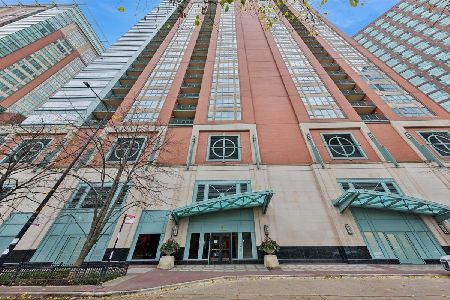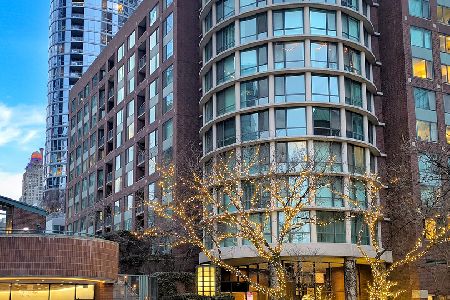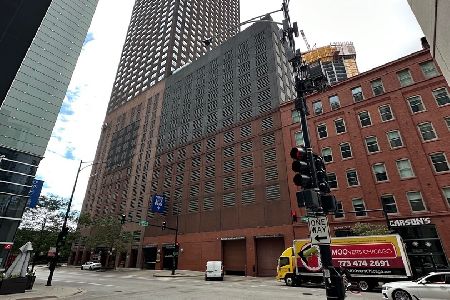445 North Water Street, Near North Side, Chicago, Illinois 60611
$855,000
|
Sold
|
|
| Status: | Closed |
| Sqft: | 1,867 |
| Cost/Sqft: | $476 |
| Beds: | 2 |
| Baths: | 2 |
| Year Built: | 2000 |
| Property Taxes: | $18,143 |
| Days On Market: | 2802 |
| Lot Size: | 0,00 |
Description
Beautiful 2BR/ 2BA north west Corner unit. With split floor plan this unit offers it all. Exquisite views of the city, Ogden slip, lake and Navy Pier. Beautiful hardwood flooring in the living area, custom surround sound system installed throughout the unit, Lovely foyer with twin custom closets, open kitchen with Kitchen Aid appliances and cherry cabinets. Large ensuite master with customized walk in closet and master bath that offers dual vanity, large separate shower and Jacuzzi tub. All this and more in this Beautiful full amenity building that boasts a state of the art fitness center, indoor swimming pool, large party room with catering kitchen ideal for entertaining. 24hr Door staff, maintenance and dry cleaners. Building located in the heart of Streeterville Close to Navy Pier and Magnificent Mile.
Property Specifics
| Condos/Townhomes | |
| 27 | |
| — | |
| 2000 | |
| None | |
| — | |
| Yes | |
| — |
| Cook | |
| — | |
| 874 / Monthly | |
| Air Conditioning,Water,Gas,Insurance,Doorman,TV/Cable,Exercise Facilities,Pool,Exterior Maintenance,Lawn Care,Scavenger,Snow Removal,Internet | |
| Lake Michigan,Public | |
| Public Sewer | |
| 09963815 | |
| 17102210831071 |
Nearby Schools
| NAME: | DISTRICT: | DISTANCE: | |
|---|---|---|---|
|
Grade School
Ogden Elementary School |
299 | — | |
Property History
| DATE: | EVENT: | PRICE: | SOURCE: |
|---|---|---|---|
| 13 Jan, 2010 | Sold | $790,000 | MRED MLS |
| 12 Nov, 2009 | Under contract | $799,900 | MRED MLS |
| 26 Oct, 2009 | Listed for sale | $799,900 | MRED MLS |
| 24 Aug, 2018 | Sold | $855,000 | MRED MLS |
| 22 Jun, 2018 | Under contract | $889,000 | MRED MLS |
| 26 May, 2018 | Listed for sale | $889,000 | MRED MLS |
Room Specifics
Total Bedrooms: 2
Bedrooms Above Ground: 2
Bedrooms Below Ground: 0
Dimensions: —
Floor Type: Carpet
Full Bathrooms: 2
Bathroom Amenities: Whirlpool,Separate Shower,Double Sink,Full Body Spray Shower
Bathroom in Basement: 0
Rooms: Foyer
Basement Description: None
Other Specifics
| 1 | |
| Reinforced Caisson | |
| Concrete | |
| Balcony, Deck, Storms/Screens | |
| Common Grounds | |
| COMMON | |
| — | |
| Full | |
| Hardwood Floors, Laundry Hook-Up in Unit | |
| Double Oven, Microwave, Dishwasher, Washer, Dryer, Disposal, Cooktop | |
| Not in DB | |
| — | |
| — | |
| Bike Room/Bike Trails, Door Person, Elevator(s), Exercise Room, Storage, Health Club, On Site Manager/Engineer, Party Room, Sundeck, Indoor Pool, Receiving Room, Sauna, Security Door Lock(s), Service Elevator(s), Valet/Cleaner, Spa/Hot Tub | |
| Gas Starter |
Tax History
| Year | Property Taxes |
|---|---|
| 2010 | $8,609 |
| 2018 | $18,143 |
Contact Agent
Nearby Similar Homes
Nearby Sold Comparables
Contact Agent
Listing Provided By
Related Realty









