445 Ridge Street, Algonquin, Illinois 60102
$245,000
|
Sold
|
|
| Status: | Closed |
| Sqft: | 1,400 |
| Cost/Sqft: | $175 |
| Beds: | 3 |
| Baths: | 2 |
| Year Built: | 1957 |
| Property Taxes: | $3,952 |
| Days On Market: | 1655 |
| Lot Size: | 0,24 |
Description
This is the one! An all brick 3 bedroom ranch with 2 fireplaces, an attached garage, a full basement, a big fenced yard and in a great location! The good sized kitchen features a nice eat-in area with a window overlooking the backyard shadowed by a beautiful mature tree. The living room is large and is highlighted with a gorgeous brick fireplace. The main bath is oversized and includes a double bowl vanity. The 3 bedrooms upstairs feature oak floors under the carpet. The basement is a real bonus! A tremendous rec room includes another fireplace and a vintage bar with stools. There is another full bath downstairs and 2 potential office or study spaces. The utility room has plenty of room and is currently set up as a workshop. There is even an extra freezer and refrigerator included! This one needs updating but the good bones are there. Check it out TODAY!
Property Specifics
| Single Family | |
| — | |
| Ranch | |
| 1957 | |
| Full | |
| RANCH | |
| No | |
| 0.24 |
| Mc Henry | |
| — | |
| — / Not Applicable | |
| None | |
| Public | |
| Public Sewer | |
| 11167611 | |
| 1934401007 |
Nearby Schools
| NAME: | DISTRICT: | DISTANCE: | |
|---|---|---|---|
|
Middle School
Algonquin Middle School |
300 | Not in DB | |
|
High School
Dundee-crown High School |
300 | Not in DB | |
Property History
| DATE: | EVENT: | PRICE: | SOURCE: |
|---|---|---|---|
| 18 Oct, 2021 | Sold | $245,000 | MRED MLS |
| 1 Sep, 2021 | Under contract | $244,900 | MRED MLS |
| — | Last price change | $250,000 | MRED MLS |
| 23 Jul, 2021 | Listed for sale | $250,000 | MRED MLS |
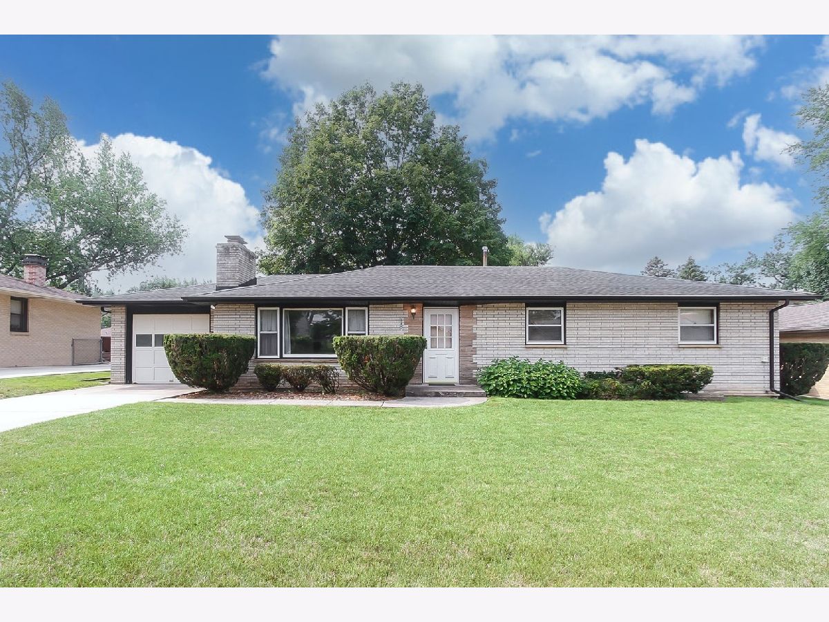
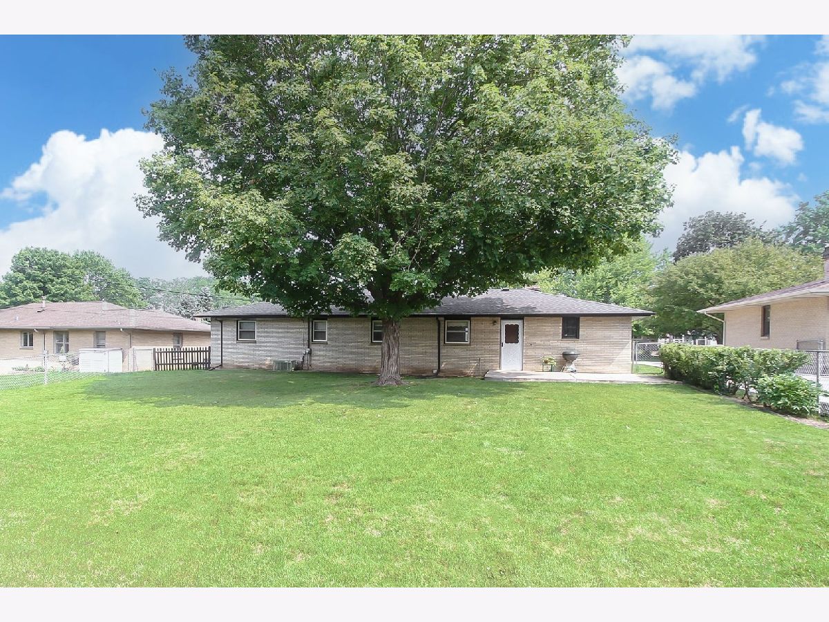
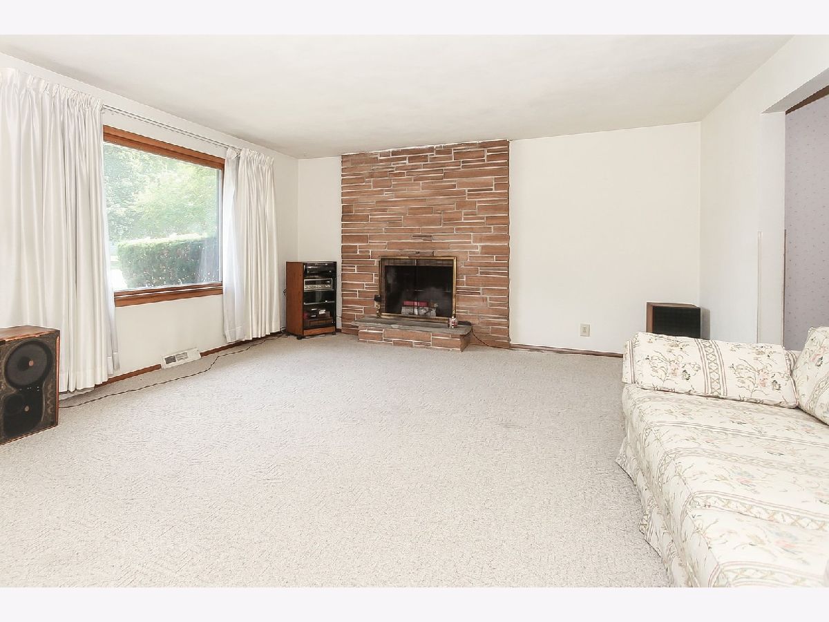
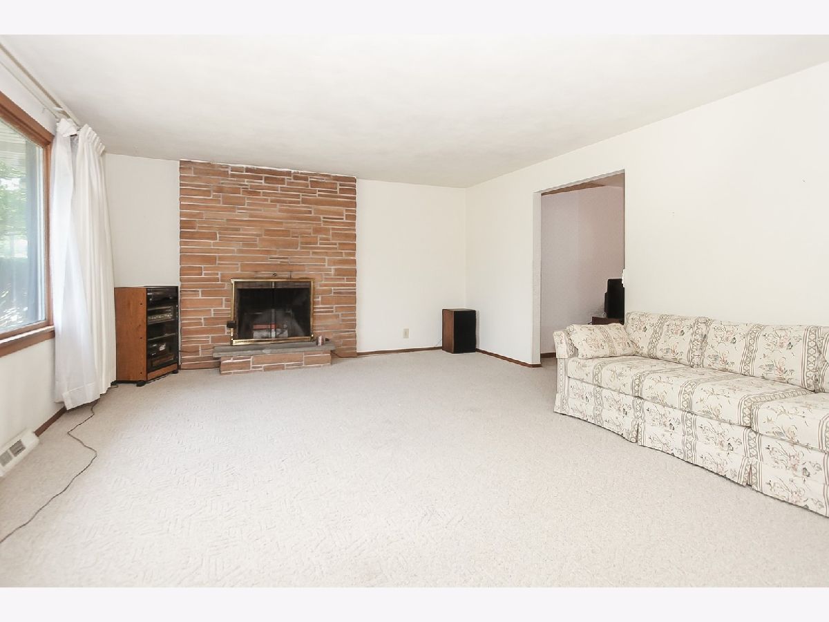
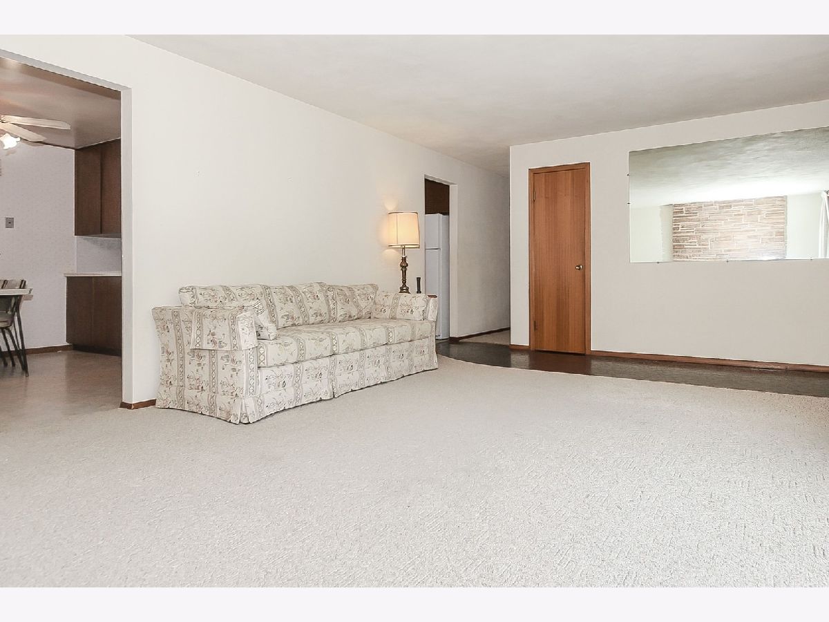






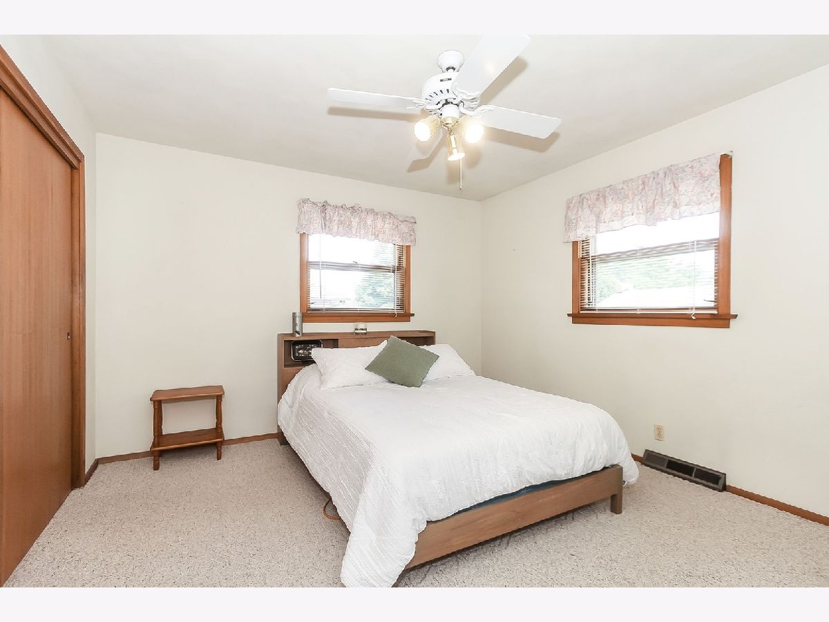




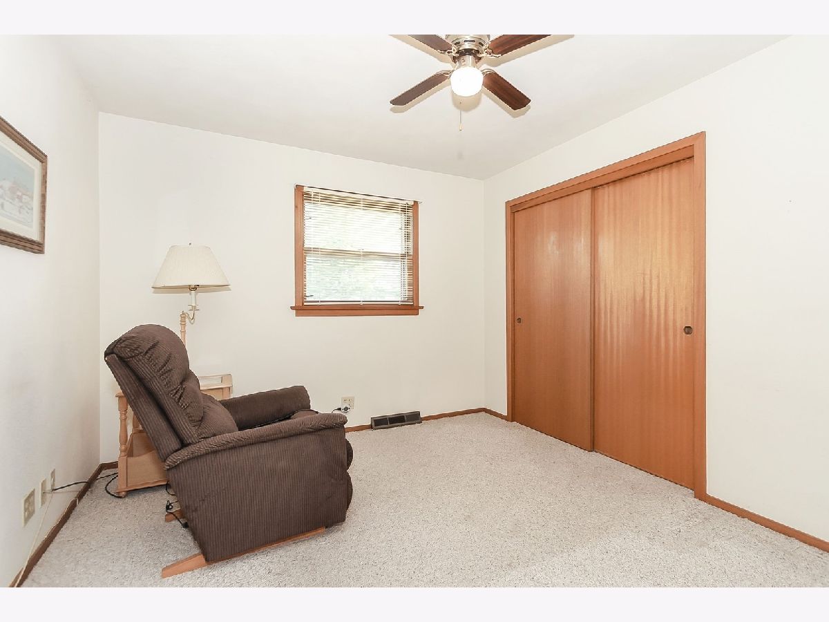








Room Specifics
Total Bedrooms: 3
Bedrooms Above Ground: 3
Bedrooms Below Ground: 0
Dimensions: —
Floor Type: Carpet
Dimensions: —
Floor Type: Carpet
Full Bathrooms: 2
Bathroom Amenities: Double Sink
Bathroom in Basement: 1
Rooms: Study,Eating Area,Office,Recreation Room,Utility Room-Lower Level
Basement Description: Finished
Other Specifics
| 1 | |
| Concrete Perimeter | |
| Concrete | |
| Patio | |
| Fenced Yard,Landscaped,Mature Trees,Chain Link Fence,Level,Sidewalks,Streetlights | |
| 140 X 75 | |
| Unfinished | |
| None | |
| First Floor Bedroom, Some Carpeting | |
| Range, Refrigerator, Freezer, Washer, Dryer, Other | |
| Not in DB | |
| — | |
| — | |
| — | |
| Wood Burning |
Tax History
| Year | Property Taxes |
|---|---|
| 2021 | $3,952 |
Contact Agent
Nearby Similar Homes
Nearby Sold Comparables
Contact Agent
Listing Provided By
RE/MAX of Barrington







