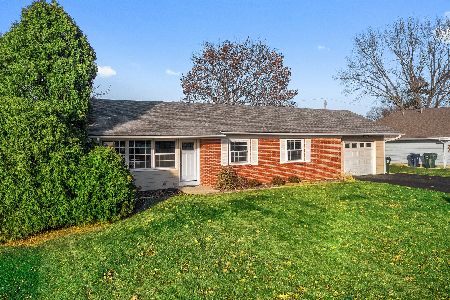433 Ridge Street, Algonquin, Illinois 60102
$160,250
|
Sold
|
|
| Status: | Closed |
| Sqft: | 1,455 |
| Cost/Sqft: | $116 |
| Beds: | 3 |
| Baths: | 2 |
| Year Built: | 1956 |
| Property Taxes: | $3,870 |
| Days On Market: | 2862 |
| Lot Size: | 0,23 |
Description
Unique opportunity to purchase this ranch home with partially finished basement on the east side of Algonquin that's located within walking distance to school, park and library. With a little elbow grease, paint, carpeting and imagination you can turn this diamond in the rough into your beautiful new home. Home has good bones but needs a little TLC and updating--All bedrooms have hardwood floors--ceramic tile floors in kitchen and bath--roof is 5 years new-yard fenced on 3 sides--basement partially finished with rec room and 2nd bath, large utility room and plenty of storage. Huge deck for entertaining--Hot Tub stays "As IS". This is an Estate sale so please excuse the mess and look at all the possibilities this home has to offer. NO FHA/VA FINANCING..
Property Specifics
| Single Family | |
| — | |
| — | |
| 1956 | |
| Full | |
| — | |
| No | |
| 0.23 |
| Mc Henry | |
| Jaynes Addition #2 | |
| 0 / Not Applicable | |
| None | |
| Public | |
| Public Sewer | |
| 09904596 | |
| 1934401005 |
Nearby Schools
| NAME: | DISTRICT: | DISTANCE: | |
|---|---|---|---|
|
Grade School
Eastview Elementary School |
300 | — | |
|
Middle School
Algonquin Middle School |
300 | Not in DB | |
|
High School
Dundee-crown High School |
300 | Not in DB | |
Property History
| DATE: | EVENT: | PRICE: | SOURCE: |
|---|---|---|---|
| 29 May, 2018 | Sold | $160,250 | MRED MLS |
| 28 Apr, 2018 | Under contract | $169,000 | MRED MLS |
| 3 Apr, 2018 | Listed for sale | $169,000 | MRED MLS |
Room Specifics
Total Bedrooms: 3
Bedrooms Above Ground: 3
Bedrooms Below Ground: 0
Dimensions: —
Floor Type: Hardwood
Dimensions: —
Floor Type: Hardwood
Full Bathrooms: 2
Bathroom Amenities: —
Bathroom in Basement: 1
Rooms: Recreation Room,Other Room
Basement Description: Partially Finished
Other Specifics
| 1 | |
| Concrete Perimeter | |
| Asphalt | |
| Deck, Porch, Hot Tub, Storms/Screens | |
| — | |
| 75 X 140 | |
| — | |
| None | |
| Vaulted/Cathedral Ceilings, Hardwood Floors | |
| Range, Dishwasher, Refrigerator, Washer, Dryer | |
| Not in DB | |
| Sidewalks, Street Lights, Street Paved | |
| — | |
| — | |
| — |
Tax History
| Year | Property Taxes |
|---|---|
| 2018 | $3,870 |
Contact Agent
Nearby Similar Homes
Nearby Sold Comparables
Contact Agent
Listing Provided By
Century 21 Affiliated









