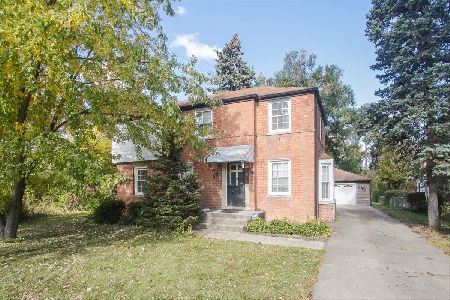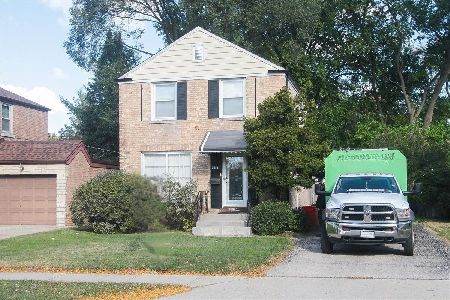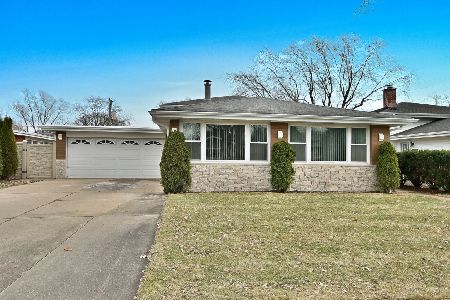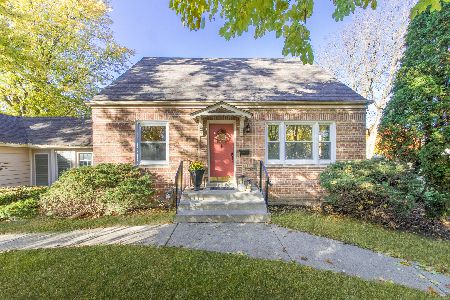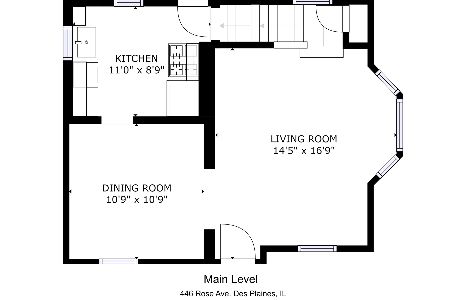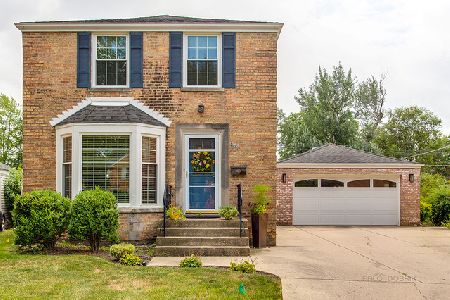445 Rose Avenue, Des Plaines, Illinois 60016
$355,000
|
Sold
|
|
| Status: | Closed |
| Sqft: | 1,696 |
| Cost/Sqft: | $212 |
| Beds: | 3 |
| Baths: | 2 |
| Year Built: | 1948 |
| Property Taxes: | $6,536 |
| Days On Market: | 2129 |
| Lot Size: | 0,19 |
Description
This move in ready home awaits you. Tastefully decorated with modern and classic charm, this home is one that is bigger than it looks from the curb. Relax in the living room in the morning and enjoy the sun with your coffee. Share family meals in the dining room as well as the updated eat in kitchen Relax in the family room with a wood burning fireplace, or the screened in porch or outside deck. The kitchen features stainless steel appliances, cherry cabinets, granite counter tops and a hardwood floor. Master bedroom has 2 closets, the second bedroom has 3 closets. Hardwood flooring under the carpet in Bedrooms 2 and 3. The bathrooms have been tastefully updated. Currently the recreation room has been used as an office which could easily be used as a toy room with all toys stored in the large closets. Laundry room has built in cabinetry for additional storage. The out door living space is wonderful in the summer and many joyous moments have been spent out there. Come and see this home for yourself, you will be glad you did.
Property Specifics
| Single Family | |
| — | |
| — | |
| 1948 | |
| Full | |
| — | |
| No | |
| 0.19 |
| Cook | |
| — | |
| — / Not Applicable | |
| None | |
| Public | |
| Public Sewer | |
| 10646371 | |
| 09184110550000 |
Nearby Schools
| NAME: | DISTRICT: | DISTANCE: | |
|---|---|---|---|
|
Grade School
Terrace Elementary School |
62 | — | |
|
Middle School
Algonquin Middle School |
62 | Not in DB | |
|
High School
Maine West High School |
207 | Not in DB | |
Property History
| DATE: | EVENT: | PRICE: | SOURCE: |
|---|---|---|---|
| 3 Apr, 2020 | Sold | $355,000 | MRED MLS |
| 25 Feb, 2020 | Under contract | $359,900 | MRED MLS |
| 24 Feb, 2020 | Listed for sale | $359,900 | MRED MLS |
Room Specifics
Total Bedrooms: 3
Bedrooms Above Ground: 3
Bedrooms Below Ground: 0
Dimensions: —
Floor Type: Carpet
Dimensions: —
Floor Type: Carpet
Full Bathrooms: 2
Bathroom Amenities: —
Bathroom in Basement: 0
Rooms: Recreation Room,Screened Porch,Other Room
Basement Description: Partially Finished
Other Specifics
| 1 | |
| — | |
| Concrete | |
| Deck, Patio, Porch Screened, Screened Patio, Above Ground Pool | |
| Irregular Lot | |
| 89.7X24.9X113.7X27X174.9 | |
| — | |
| None | |
| Vaulted/Cathedral Ceilings, Hardwood Floors, First Floor Full Bath | |
| Range, Microwave, Dishwasher, Refrigerator, Washer, Dryer, Stainless Steel Appliance(s) | |
| Not in DB | |
| Park, Sidewalks, Street Lights, Street Paved | |
| — | |
| — | |
| Gas Starter |
Tax History
| Year | Property Taxes |
|---|---|
| 2020 | $6,536 |
Contact Agent
Nearby Similar Homes
Nearby Sold Comparables
Contact Agent
Listing Provided By
Century 21 Elm, Realtors

