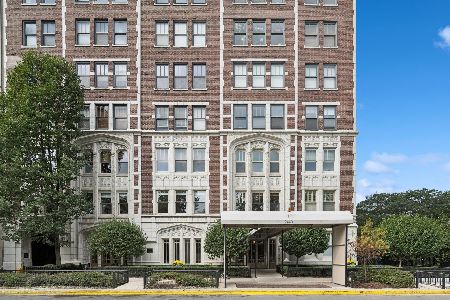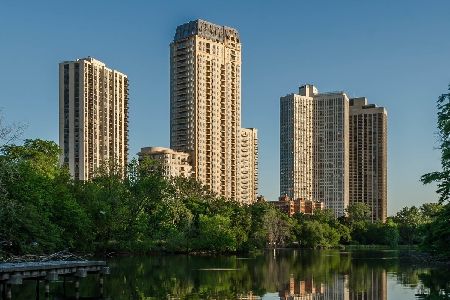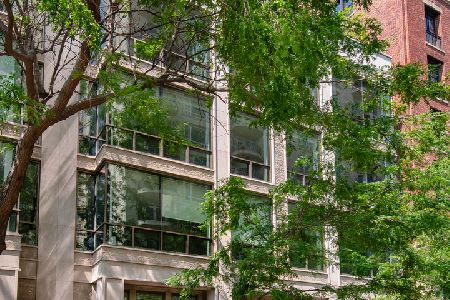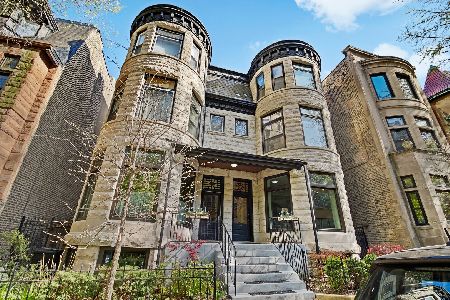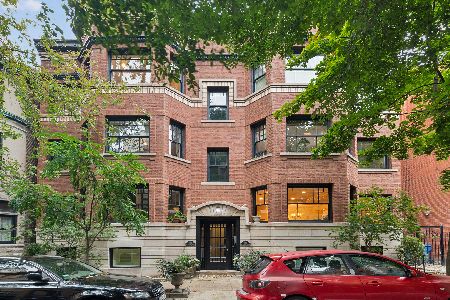445 Roslyn Place, Lincoln Park, Chicago, Illinois 60614
$720,000
|
Sold
|
|
| Status: | Closed |
| Sqft: | 1,850 |
| Cost/Sqft: | $378 |
| Beds: | 3 |
| Baths: | 3 |
| Year Built: | 1927 |
| Property Taxes: | $12,901 |
| Days On Market: | 1616 |
| Lot Size: | 0,00 |
Description
Gorgeous and immaculate three bedroom, two and one-half bath home on very well located and picturesque Roslyn Place. Entry foyer leads to stunning and spacious living & dining rooms with gorgeous windows and wonderful treehouse views. Entertaining made easy from the chef's kitchen with high end appliances including SubZero refrigerator, gas cooktop, wall oven/warming drawer, wine fridge; private deck accessed off kitchen. Third bedroom currently used as den adjoining kitchen. Separate powder room is perfect for entertaining. Spacious primary bedroom suite with dual walk-in closets; bath with double vanity, separate shower and bathtub. Vintage building had total building renovation by premier developer. Parking for 2 off-site deeded garage parking spaces available at 2431 N Clark. Absolutely smashing East Lincoln Park location with every convenience outside the door-steps to the lake, park and zoo, as well as unlimited shops and restaurants.
Property Specifics
| Condos/Townhomes | |
| 3 | |
| — | |
| 1927 | |
| None | |
| — | |
| No | |
| — |
| Cook | |
| — | |
| 381 / Monthly | |
| Insurance | |
| Lake Michigan | |
| Public Sewer | |
| 11153450 | |
| 14283210401005 |
Nearby Schools
| NAME: | DISTRICT: | DISTANCE: | |
|---|---|---|---|
|
Grade School
Alcott Elementary School |
299 | — | |
|
High School
Lincoln Park High School |
299 | Not in DB | |
Property History
| DATE: | EVENT: | PRICE: | SOURCE: |
|---|---|---|---|
| 15 Dec, 2010 | Sold | $600,000 | MRED MLS |
| 29 Nov, 2010 | Under contract | $645,000 | MRED MLS |
| 25 Oct, 2010 | Listed for sale | $645,000 | MRED MLS |
| 29 Sep, 2021 | Sold | $720,000 | MRED MLS |
| 2 Aug, 2021 | Under contract | $699,900 | MRED MLS |
| 12 Jul, 2021 | Listed for sale | $699,900 | MRED MLS |
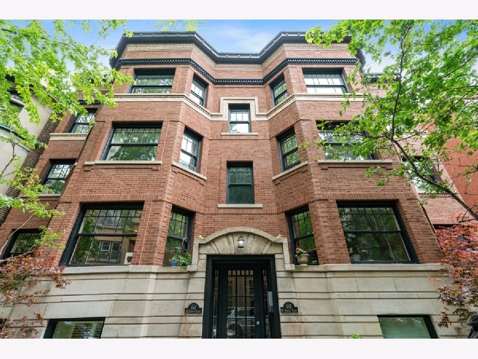
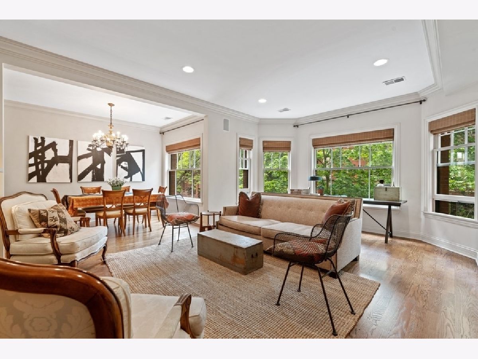
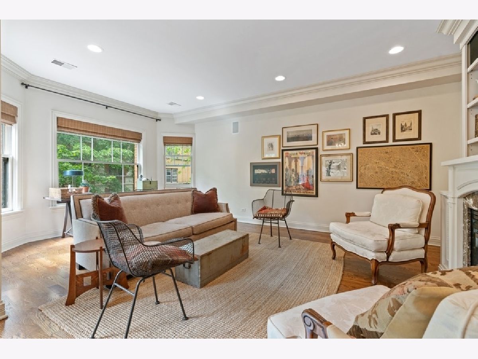
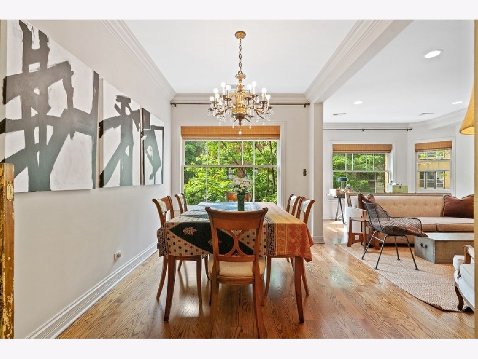
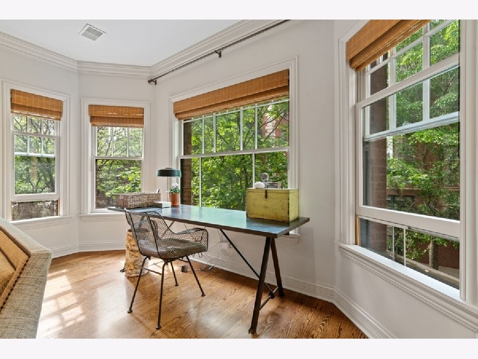
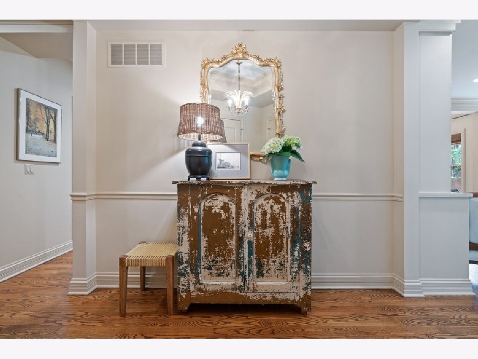
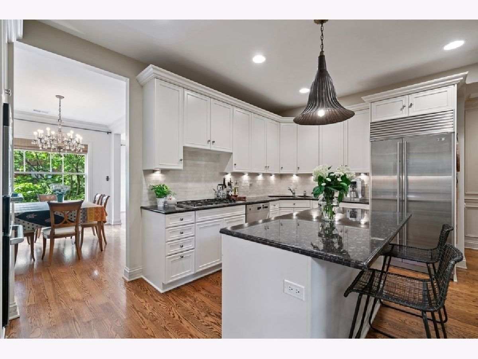
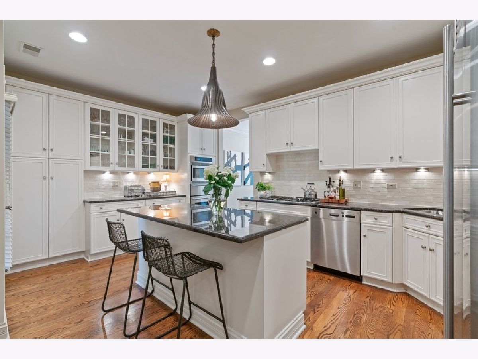
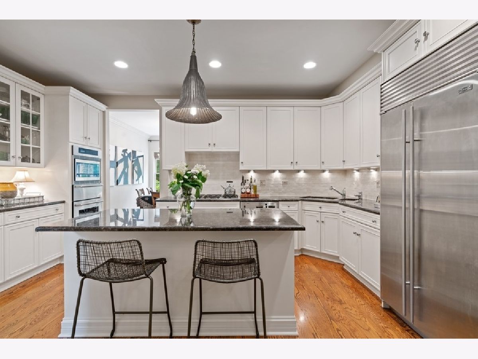
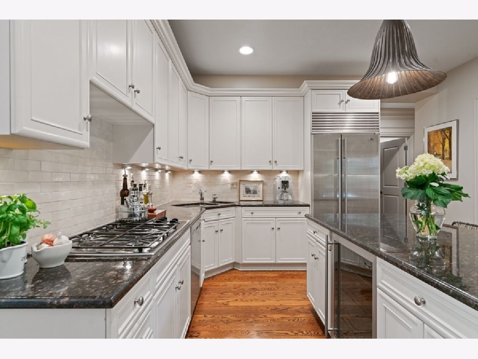
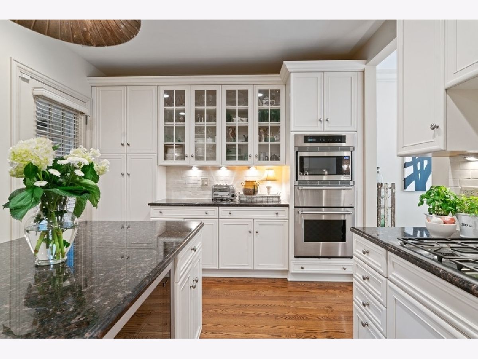
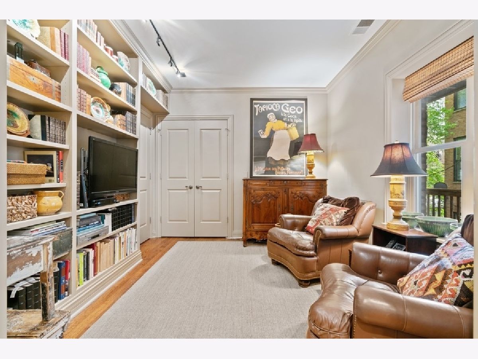
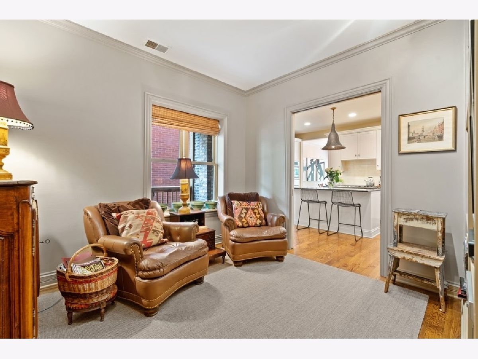
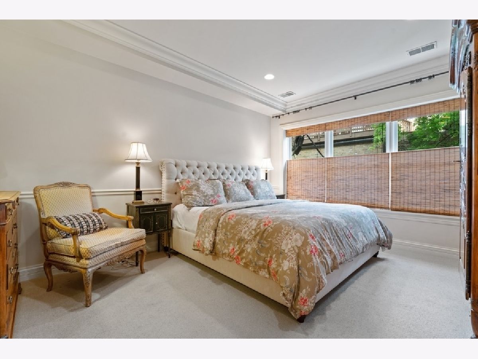
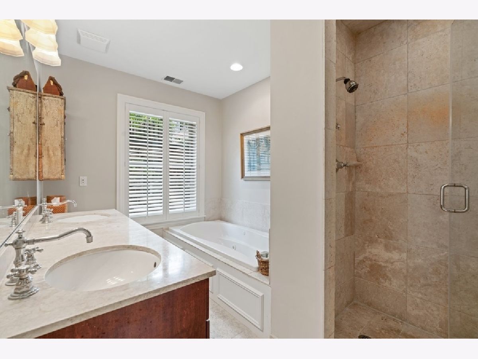
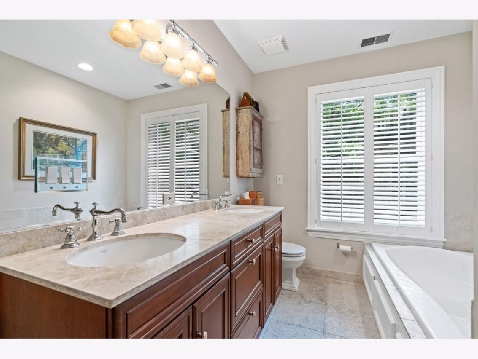
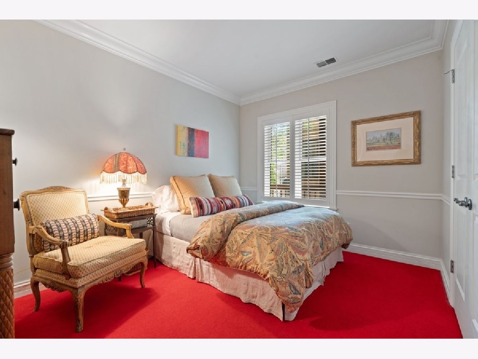
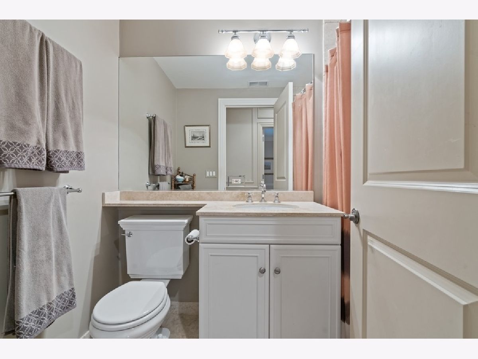
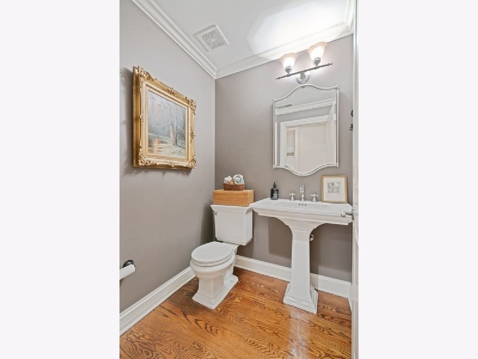
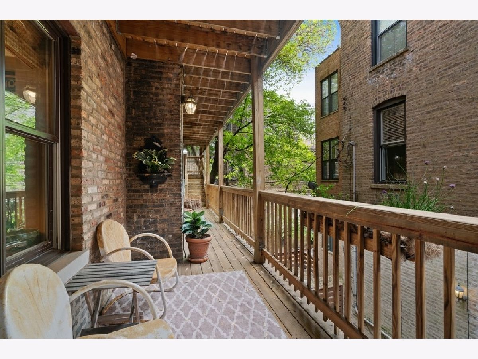
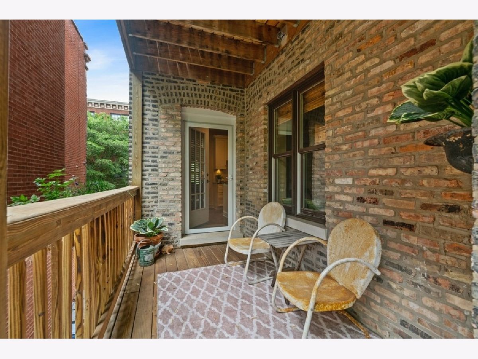
Room Specifics
Total Bedrooms: 3
Bedrooms Above Ground: 3
Bedrooms Below Ground: 0
Dimensions: —
Floor Type: Carpet
Dimensions: —
Floor Type: Carpet
Full Bathrooms: 3
Bathroom Amenities: Whirlpool,Separate Shower
Bathroom in Basement: 0
Rooms: Deck,Foyer
Basement Description: None
Other Specifics
| 2 | |
| — | |
| — | |
| Deck | |
| Landscaped | |
| COMMON | |
| — | |
| Full | |
| Hardwood Floors, Laundry Hook-Up in Unit | |
| Double Oven, Microwave, Dishwasher, Refrigerator, Washer, Dryer | |
| Not in DB | |
| — | |
| — | |
| — | |
| Gas Log, Gas Starter |
Tax History
| Year | Property Taxes |
|---|---|
| 2010 | $9,993 |
| 2021 | $12,901 |
Contact Agent
Nearby Similar Homes
Nearby Sold Comparables
Contact Agent
Listing Provided By
Jameson Sotheby's Intl Realty

