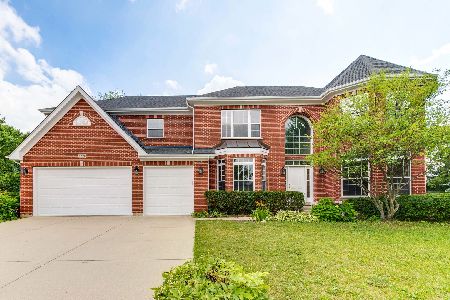445 Victor Lane, Lake Zurich, Illinois 60047
$1,150,000
|
Sold
|
|
| Status: | Closed |
| Sqft: | 4,880 |
| Cost/Sqft: | $210 |
| Beds: | 4 |
| Baths: | 6 |
| Year Built: | 2006 |
| Property Taxes: | $26,954 |
| Days On Market: | 599 |
| Lot Size: | 0,43 |
Description
Highest and best by Sunday at 10am. No escalation clauses or love letters please. Welcome to this exquisite 5 bedroom, 6 bath home nestled in the highly sought-after Stevenson High School district. Boasting a main level bedroom/office, full bathroom, three car garage, and a private cul de sac location, this home has everything you desire and more. From the gleaming hardwood floors to the soaring ceilings and intricate artisanal details, every corner of this home exudes luxury and sophistication. The grand two-story foyer welcomes you with a dual staircase. The chef's kitchen is a culinary dream, equipped with top-of-the-line stainless steel appliances, granite countertops, and a spacious island with breakfast bar. The family room, with its floor-to-ceiling stone fireplace, serves as the heart of the home. The master suite upstairs offers a tranquil retreat with a sitting area, walk-in closet, and spa-like ensuite. Three additional bedrooms, each with their own ensuite, complete the second level. The finished walk-out basement provides additional space for entertaining, with a recreation room, 5th bedroom, and full bathroom. Outside, the sun-drenched deck, fenced yard, and lush landscaping create a serene oasis. This home truly embodies perfection.
Property Specifics
| Single Family | |
| — | |
| — | |
| 2006 | |
| — | |
| — | |
| No | |
| 0.43 |
| Lake | |
| Coventry Creek Estates | |
| 348 / Annual | |
| — | |
| — | |
| — | |
| 12029103 | |
| 14221030350000 |
Nearby Schools
| NAME: | DISTRICT: | DISTANCE: | |
|---|---|---|---|
|
Grade School
Prairie Elementary School |
96 | — | |
|
Middle School
Twin Groves Middle School |
96 | Not in DB | |
|
High School
Adlai E Stevenson High School |
125 | Not in DB | |
Property History
| DATE: | EVENT: | PRICE: | SOURCE: |
|---|---|---|---|
| 23 May, 2024 | Sold | $1,150,000 | MRED MLS |
| 5 May, 2024 | Under contract | $1,025,000 | MRED MLS |
| 1 May, 2024 | Listed for sale | $1,025,000 | MRED MLS |
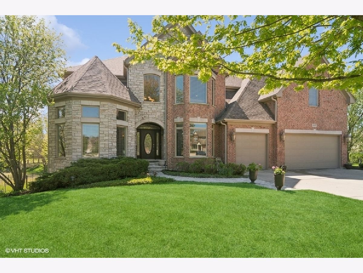
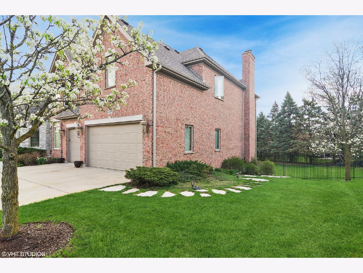
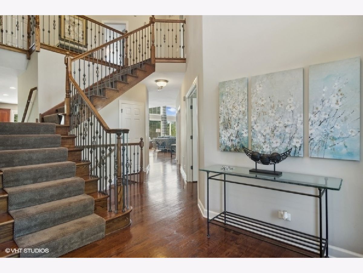
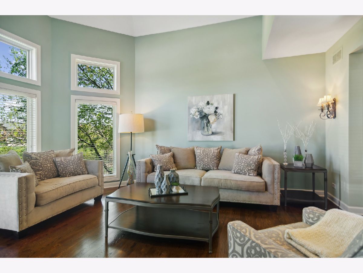
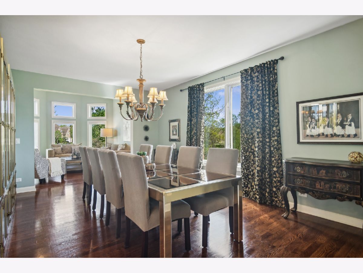
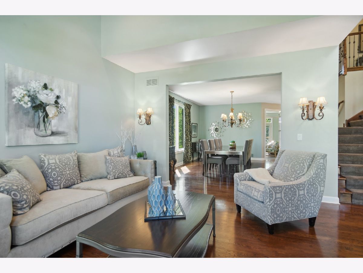
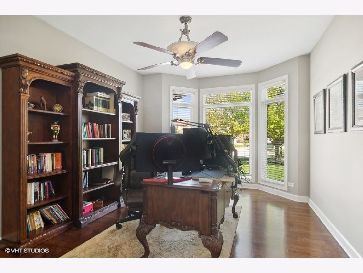
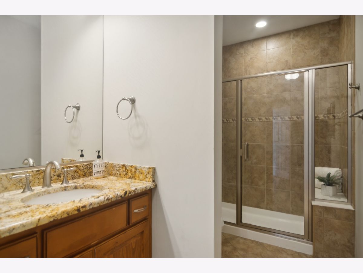
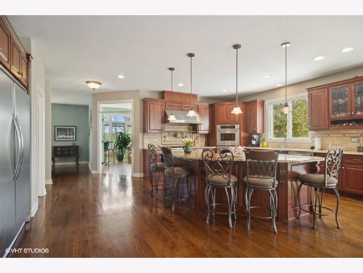
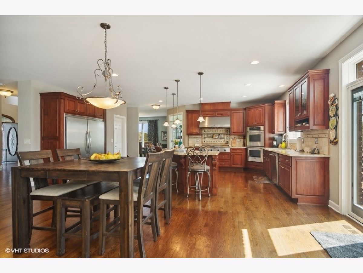
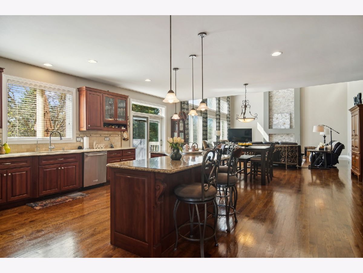
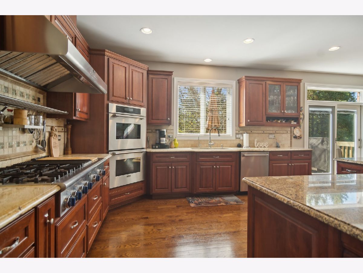
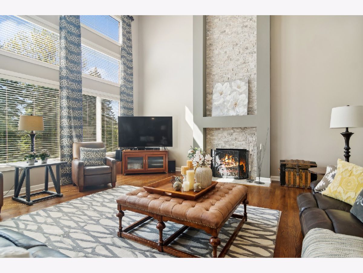
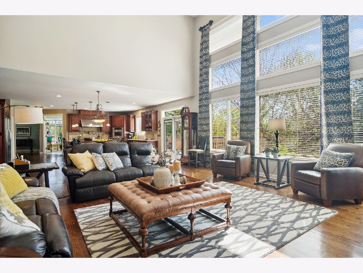
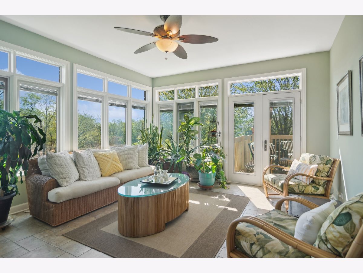
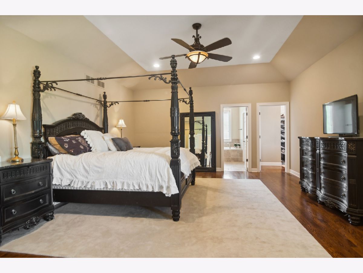
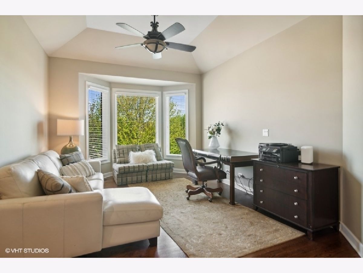
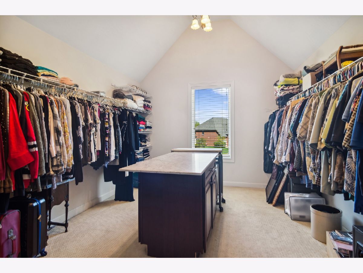
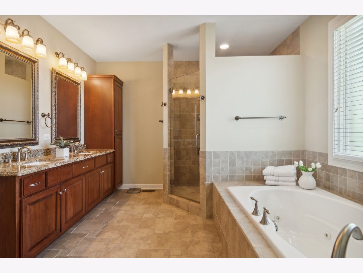
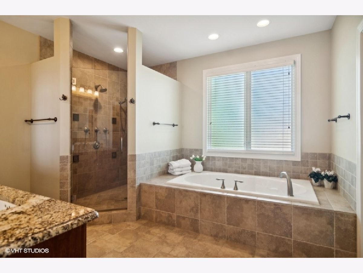
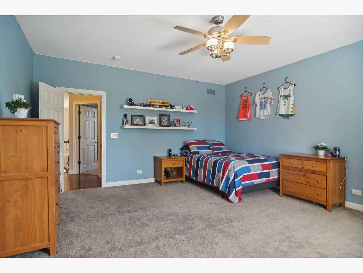
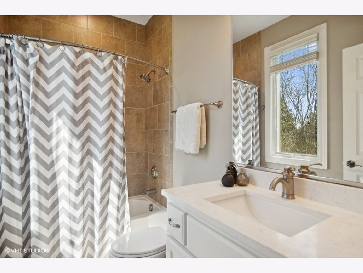
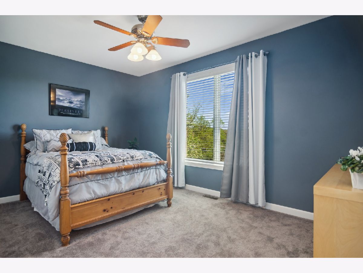
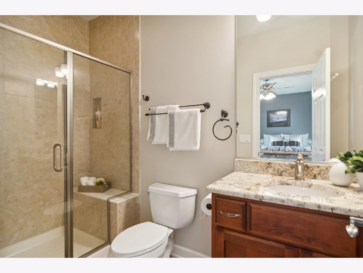
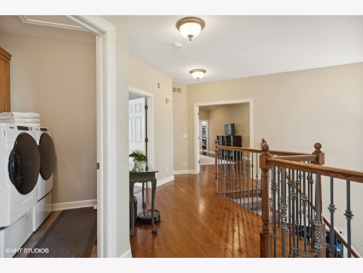
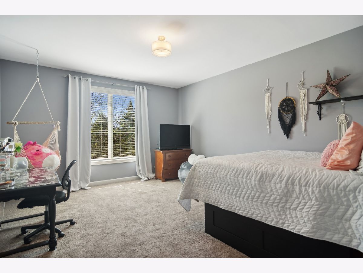
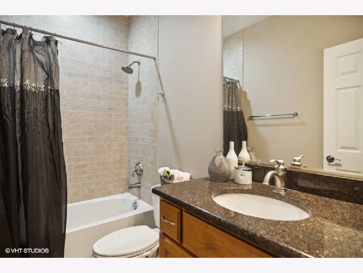
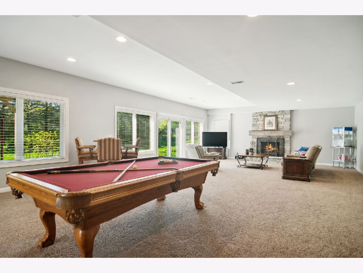
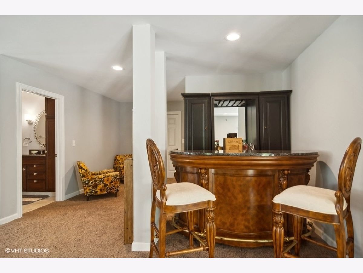
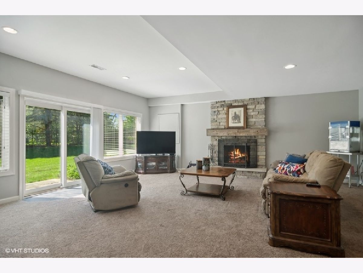
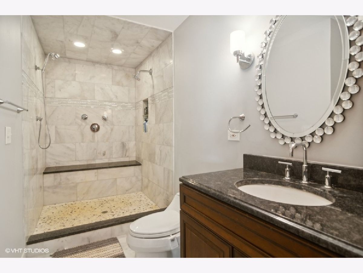
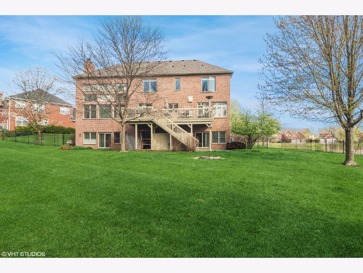
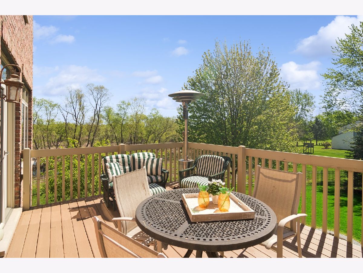
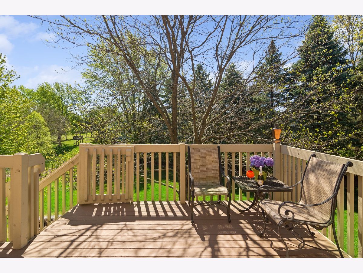
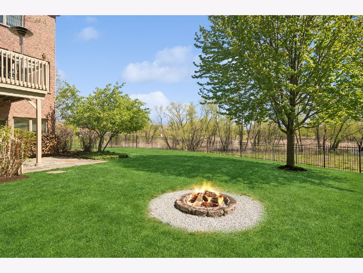
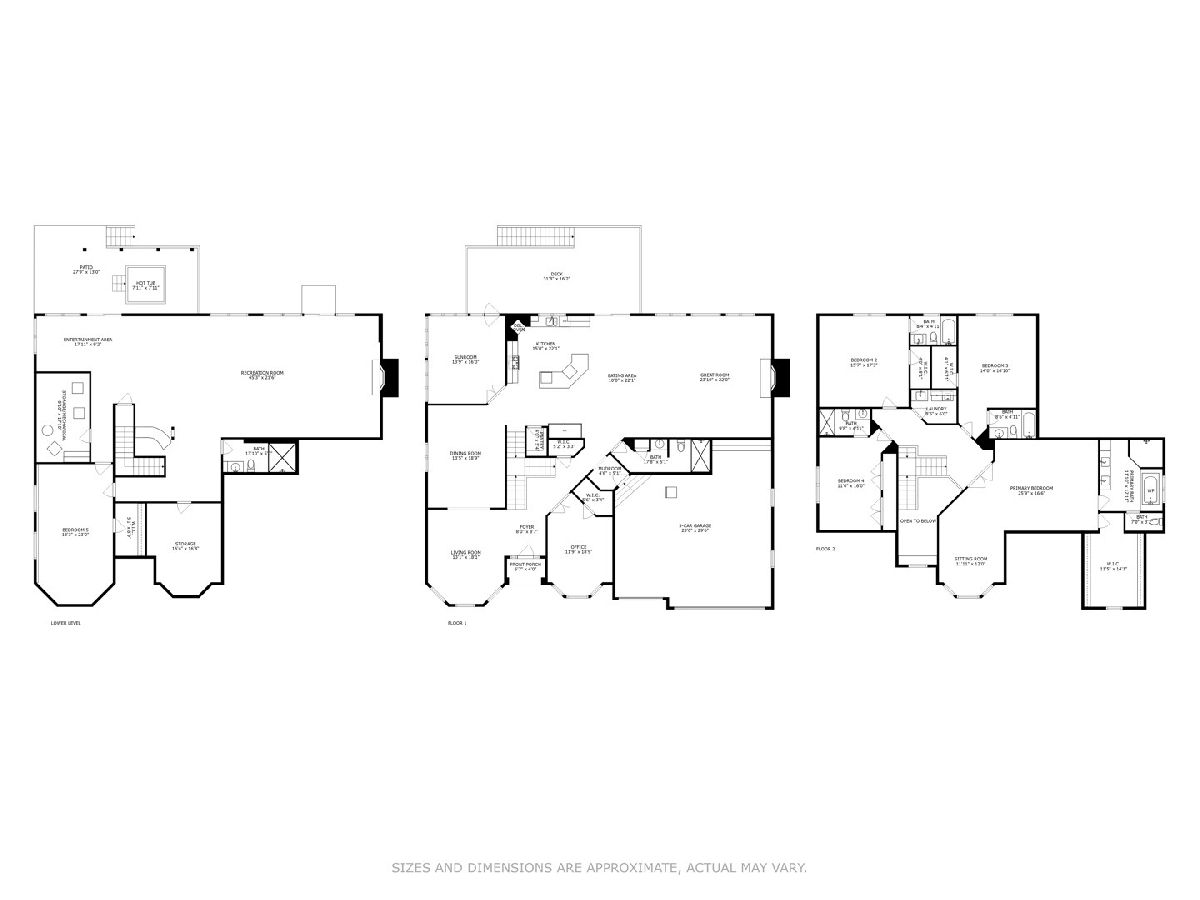
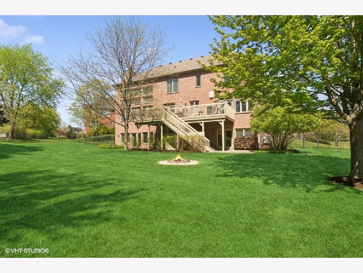
Room Specifics
Total Bedrooms: 5
Bedrooms Above Ground: 4
Bedrooms Below Ground: 1
Dimensions: —
Floor Type: —
Dimensions: —
Floor Type: —
Dimensions: —
Floor Type: —
Dimensions: —
Floor Type: —
Full Bathrooms: 6
Bathroom Amenities: Separate Shower,Double Sink,Soaking Tub
Bathroom in Basement: 1
Rooms: —
Basement Description: Finished,Rec/Family Area
Other Specifics
| 3 | |
| — | |
| Concrete | |
| — | |
| — | |
| 12066 | |
| — | |
| — | |
| — | |
| — | |
| Not in DB | |
| — | |
| — | |
| — | |
| — |
Tax History
| Year | Property Taxes |
|---|---|
| 2024 | $26,954 |
Contact Agent
Nearby Similar Homes
Nearby Sold Comparables
Contact Agent
Listing Provided By
Compass





