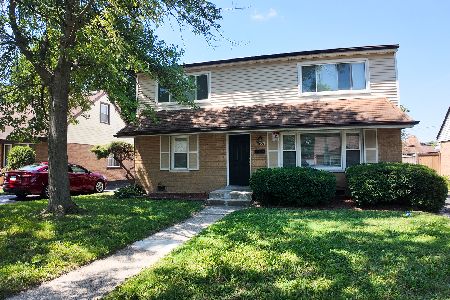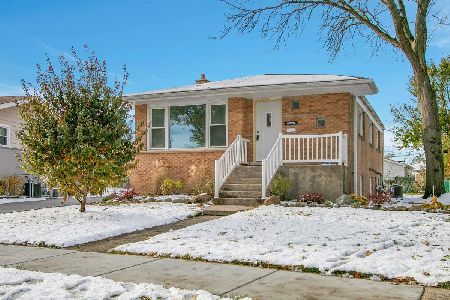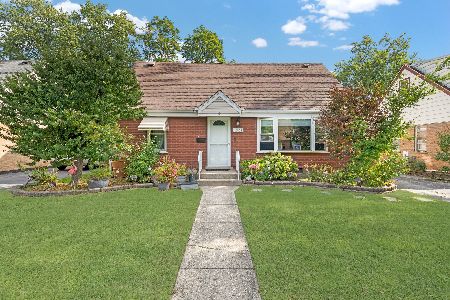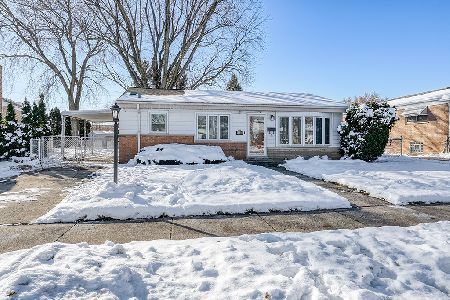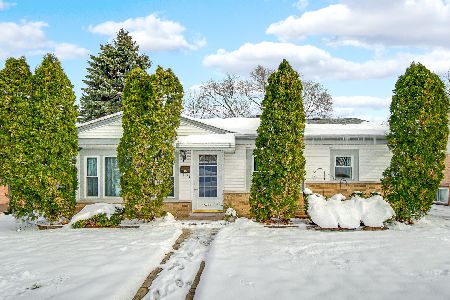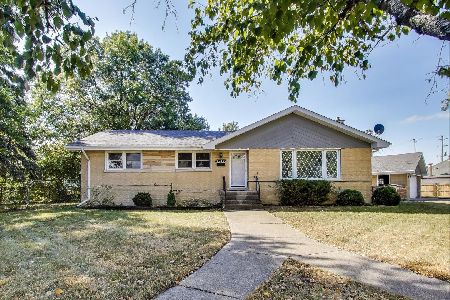4450 117th Street, Alsip, Illinois 60803
$255,000
|
Sold
|
|
| Status: | Closed |
| Sqft: | 1,296 |
| Cost/Sqft: | $192 |
| Beds: | 3 |
| Baths: | 2 |
| Year Built: | 1967 |
| Property Taxes: | $4,940 |
| Days On Market: | 1229 |
| Lot Size: | 0,14 |
Description
This is a beautiful split level home in Alsip! Beaming hardwood floors in the living room and all the bedrooms. The living room is spacious with tall, vaulted ceilings and a newly installed bay window in 2020. Leading into the kitchen with beautiful new tile floors installed in 2021, there is plenty of space for a large table, pantry closet, ample cabinet space, and stainless steel appliances. Head on upstairs where there are 3 bedrooms and a full bathroom with updated granite vanity and shower. The lower level features floors and stairs that were redone in 2021 and a very spacious family room, great for entertaining, an office, playroom, etc.. The laundry is in the lower level, along with a full bathroom and there is also a space for storage. There is a 2 car detached garage and 2 patio areas, great for entertaining in the backyard! Dishwasher- 2020, AC and furnace- 2018, Water Heater- 2021. Home is being sold as-is!
Property Specifics
| Single Family | |
| — | |
| — | |
| 1967 | |
| — | |
| — | |
| No | |
| 0.14 |
| Cook | |
| — | |
| — / Not Applicable | |
| — | |
| — | |
| — | |
| 11485794 | |
| 24223350260000 |
Property History
| DATE: | EVENT: | PRICE: | SOURCE: |
|---|---|---|---|
| 27 Sep, 2022 | Sold | $255,000 | MRED MLS |
| 12 Aug, 2022 | Under contract | $249,000 | MRED MLS |
| 7 Aug, 2022 | Listed for sale | $249,000 | MRED MLS |




























Room Specifics
Total Bedrooms: 3
Bedrooms Above Ground: 3
Bedrooms Below Ground: 0
Dimensions: —
Floor Type: —
Dimensions: —
Floor Type: —
Full Bathrooms: 2
Bathroom Amenities: —
Bathroom in Basement: —
Rooms: —
Basement Description: Crawl
Other Specifics
| 2 | |
| — | |
| Asphalt | |
| — | |
| — | |
| 50X125.3 | |
| — | |
| — | |
| — | |
| — | |
| Not in DB | |
| — | |
| — | |
| — | |
| — |
Tax History
| Year | Property Taxes |
|---|---|
| 2022 | $4,940 |
Contact Agent
Nearby Similar Homes
Contact Agent
Listing Provided By
Compass

