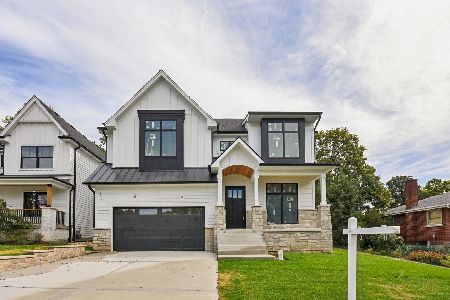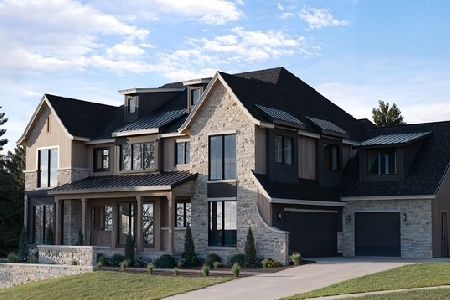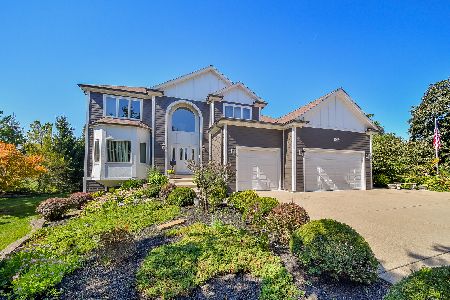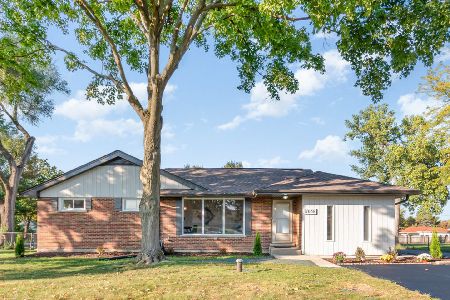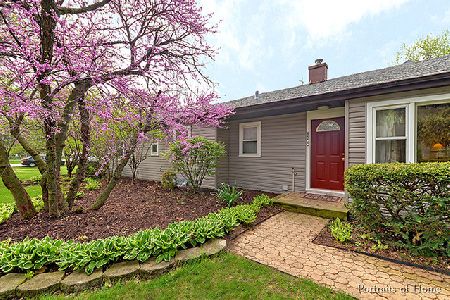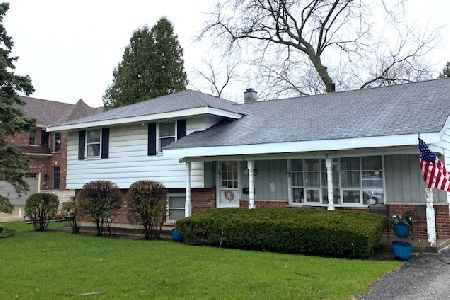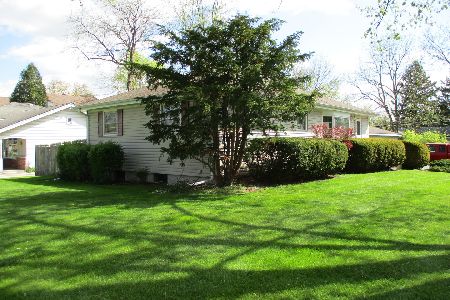4450 Woodward Avenue, Downers Grove, Illinois 60515
$740,000
|
Sold
|
|
| Status: | Closed |
| Sqft: | 3,243 |
| Cost/Sqft: | $240 |
| Beds: | 4 |
| Baths: | 4 |
| Year Built: | 2018 |
| Property Taxes: | $0 |
| Days On Market: | 2424 |
| Lot Size: | 0,00 |
Description
ABSOLUTELY STUNNING NEW CONSTRUCTION READY NOW! Built in the heart of Downers Grove by luxury home builder! Ideally located close to downtown, train station, shopping, schools, and parks. The Wapella design boasts 4 beds, 3.5 baths, 2-car garage, formal living and dining room, full deep-pour basement, & features numerous custom appointments such as granite countertops, volume ceilings, fireplace in great room, recessed can lighting, crown molding, and more. Gourmet island kitchen with breakfast nook features professional stainless steel appliance package, large walk-in pantry, furniture finished 42" cabinets, and butler pantry. Enormous master suite with abundant walk-in closet and luxurious master bathroom with split vanity, tub, & separate shower. Other upgrades include coffered, stepped, and tray ceilings, hardwood floors, ceramic in baths, and walk-in closets in all bedrooms. Photos & 3D Tour represent a similar home.
Property Specifics
| Single Family | |
| — | |
| — | |
| 2018 | |
| Full | |
| WAPELLA | |
| No | |
| — |
| Du Page | |
| — | |
| 0 / Not Applicable | |
| None | |
| Public | |
| Public Sewer | |
| 10322514 | |
| 0801407934 |
Nearby Schools
| NAME: | DISTRICT: | DISTANCE: | |
|---|---|---|---|
|
Grade School
Henry Puffer Elementary School |
58 | — | |
|
Middle School
Herrick Middle School |
58 | Not in DB | |
|
High School
North High School |
99 | Not in DB | |
Property History
| DATE: | EVENT: | PRICE: | SOURCE: |
|---|---|---|---|
| 30 Apr, 2019 | Sold | $740,000 | MRED MLS |
| 31 Mar, 2019 | Under contract | $779,900 | MRED MLS |
| 27 Mar, 2019 | Listed for sale | $779,900 | MRED MLS |
Room Specifics
Total Bedrooms: 4
Bedrooms Above Ground: 4
Bedrooms Below Ground: 0
Dimensions: —
Floor Type: Carpet
Dimensions: —
Floor Type: Carpet
Dimensions: —
Floor Type: Carpet
Full Bathrooms: 4
Bathroom Amenities: Separate Shower,Double Sink,Soaking Tub
Bathroom in Basement: 0
Rooms: Great Room,Den,Mud Room
Basement Description: Unfinished,Bathroom Rough-In
Other Specifics
| 2 | |
| Concrete Perimeter | |
| Asphalt | |
| Porch | |
| — | |
| 50 X 173 | |
| — | |
| Full | |
| Vaulted/Cathedral Ceilings, Hardwood Floors, Second Floor Laundry | |
| Range, Microwave, Dishwasher, Refrigerator, Disposal, Stainless Steel Appliance(s) | |
| Not in DB | |
| Sidewalks, Street Lights, Street Paved, Other | |
| — | |
| — | |
| Gas Starter |
Tax History
| Year | Property Taxes |
|---|
Contact Agent
Nearby Similar Homes
Nearby Sold Comparables
Contact Agent
Listing Provided By
Chris Naatz

