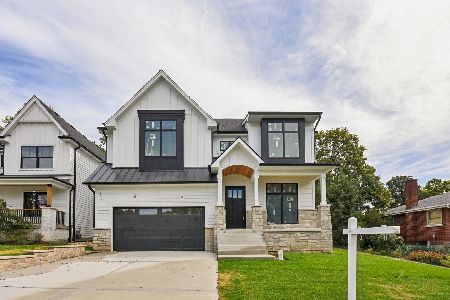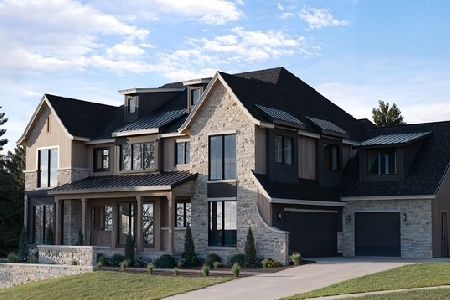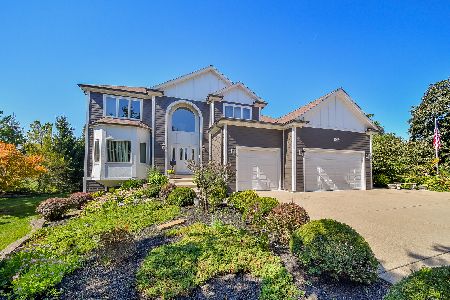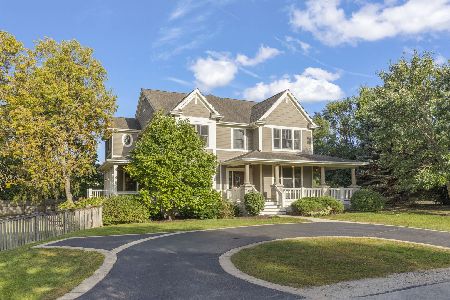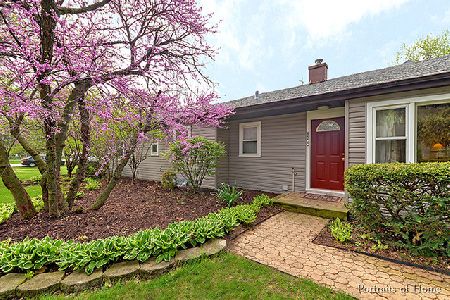4504 Woodward Avenue, Downers Grove, Illinois 60515
$775,000
|
Sold
|
|
| Status: | Closed |
| Sqft: | 3,900 |
| Cost/Sqft: | $205 |
| Beds: | 5 |
| Baths: | 5 |
| Year Built: | 2006 |
| Property Taxes: | $14,411 |
| Days On Market: | 2462 |
| Lot Size: | 0,20 |
Description
Meticulously maintained, move in ready! This 5 bd, 5 full bath, home is exceptional inside and out. No details have been left out. The chef's kitchen and family room combined, and open up to a gorgeous outdoor sanctuary for entertaining and relaxing. The second floor features a beautiful master suite as well as 3 more bedrooms. 2 share a Jack and Jill bath, while the third is en suite, and includes a massive rec room above the 3 car garage. The lower level includes a second rec room, along with a full bath, and wonderfully detailed bar. Walk to the train and all downtown Downers Grove has to offer.
Property Specifics
| Single Family | |
| — | |
| Traditional | |
| 2006 | |
| Full | |
| DANA MARIE | |
| No | |
| 0.2 |
| Du Page | |
| — | |
| 0 / Not Applicable | |
| None | |
| Lake Michigan | |
| Public Sewer | |
| 10275564 | |
| 0801412044 |
Nearby Schools
| NAME: | DISTRICT: | DISTANCE: | |
|---|---|---|---|
|
Grade School
Henry Puffer Elementary School |
58 | — | |
|
Middle School
Herrick Middle School |
58 | Not in DB | |
|
High School
North High School |
99 | Not in DB | |
Property History
| DATE: | EVENT: | PRICE: | SOURCE: |
|---|---|---|---|
| 19 Nov, 2007 | Sold | $749,990 | MRED MLS |
| 20 Oct, 2007 | Under contract | $749,990 | MRED MLS |
| — | Last price change | $849,990 | MRED MLS |
| 11 Jun, 2007 | Listed for sale | $879,605 | MRED MLS |
| 12 Apr, 2019 | Sold | $775,000 | MRED MLS |
| 5 Mar, 2019 | Under contract | $799,000 | MRED MLS |
| 18 Feb, 2019 | Listed for sale | $799,000 | MRED MLS |
Room Specifics
Total Bedrooms: 5
Bedrooms Above Ground: 5
Bedrooms Below Ground: 0
Dimensions: —
Floor Type: Carpet
Dimensions: —
Floor Type: Carpet
Dimensions: —
Floor Type: Carpet
Dimensions: —
Floor Type: —
Full Bathrooms: 5
Bathroom Amenities: Whirlpool,Separate Shower,Double Sink
Bathroom in Basement: 1
Rooms: Bedroom 5,Breakfast Room,Recreation Room
Basement Description: Finished
Other Specifics
| 3 | |
| Concrete Perimeter | |
| Concrete | |
| Hot Tub | |
| Fenced Yard,Wooded | |
| 50X180 | |
| Unfinished | |
| Full | |
| Skylight(s) | |
| Double Oven, Range, Microwave, Dishwasher, Refrigerator, Disposal | |
| Not in DB | |
| Street Paved | |
| — | |
| — | |
| — |
Tax History
| Year | Property Taxes |
|---|---|
| 2007 | $3,478 |
| 2019 | $14,411 |
Contact Agent
Nearby Similar Homes
Nearby Sold Comparables
Contact Agent
Listing Provided By
Compass

