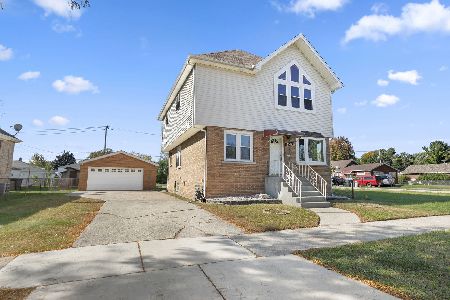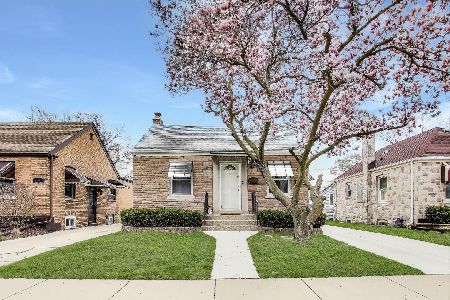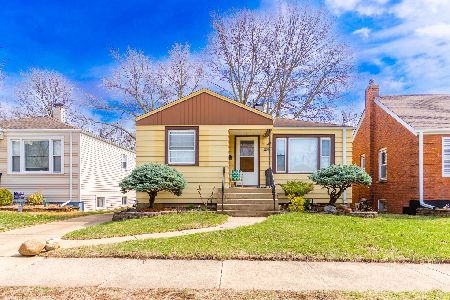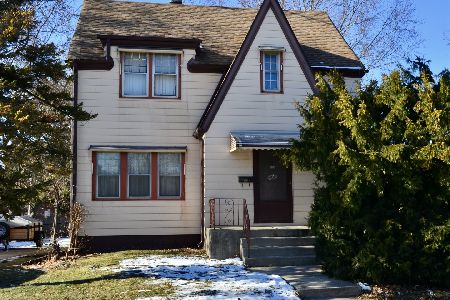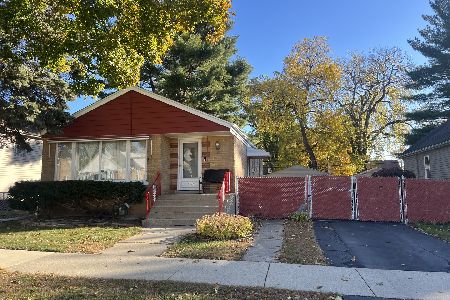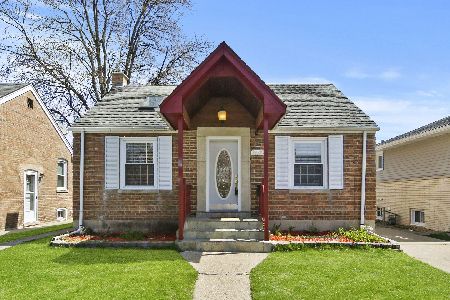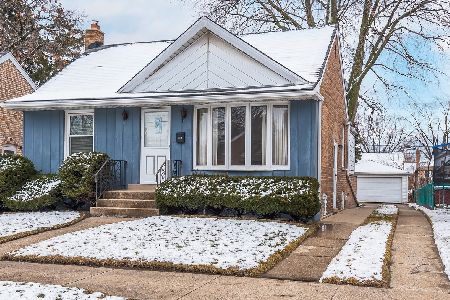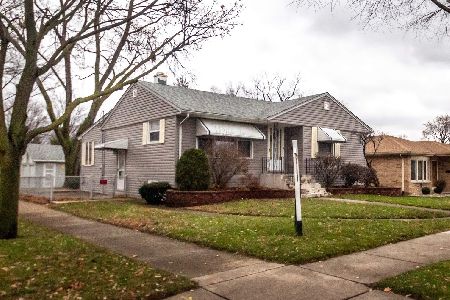4451 Kenilworth Avenue, Stickney, Illinois 60402
$283,000
|
Sold
|
|
| Status: | Closed |
| Sqft: | 1,490 |
| Cost/Sqft: | $188 |
| Beds: | 4 |
| Baths: | 3 |
| Year Built: | 1953 |
| Property Taxes: | $5,433 |
| Days On Market: | 1550 |
| Lot Size: | 0,13 |
Description
Move right into this well-kept spacious 2 story home!! 4 bedrooms and 2.1 baths. 1st floor features a nice living room, combined kitchen and dining room, recent updated full bath and 2 good size bedrooms. 2nd floor features a very spacious recent updated master bedroom with a full bath, and one more bedroom. Full finished basement with half bath + extra room that can be good for a home office. Hardwood floors throughout the house, Nice deck for relaxing and looking at your back yard. Driveway with 3 car garage. Newer roof, gutters and water heather. Close distance to schools, grocery stores, parks and minutes away from I-55 and Metra.
Property Specifics
| Single Family | |
| — | |
| Other | |
| 1953 | |
| Full | |
| — | |
| No | |
| 0.13 |
| Cook | |
| — | |
| 0 / Not Applicable | |
| None | |
| Lake Michigan | |
| Public Sewer | |
| 11253912 | |
| 19063130430000 |
Property History
| DATE: | EVENT: | PRICE: | SOURCE: |
|---|---|---|---|
| 25 Mar, 2010 | Sold | $160,000 | MRED MLS |
| 11 Mar, 2010 | Under contract | $148,500 | MRED MLS |
| 24 Feb, 2010 | Listed for sale | $148,500 | MRED MLS |
| 6 Dec, 2021 | Sold | $283,000 | MRED MLS |
| 1 Nov, 2021 | Under contract | $279,900 | MRED MLS |
| 22 Oct, 2021 | Listed for sale | $279,900 | MRED MLS |
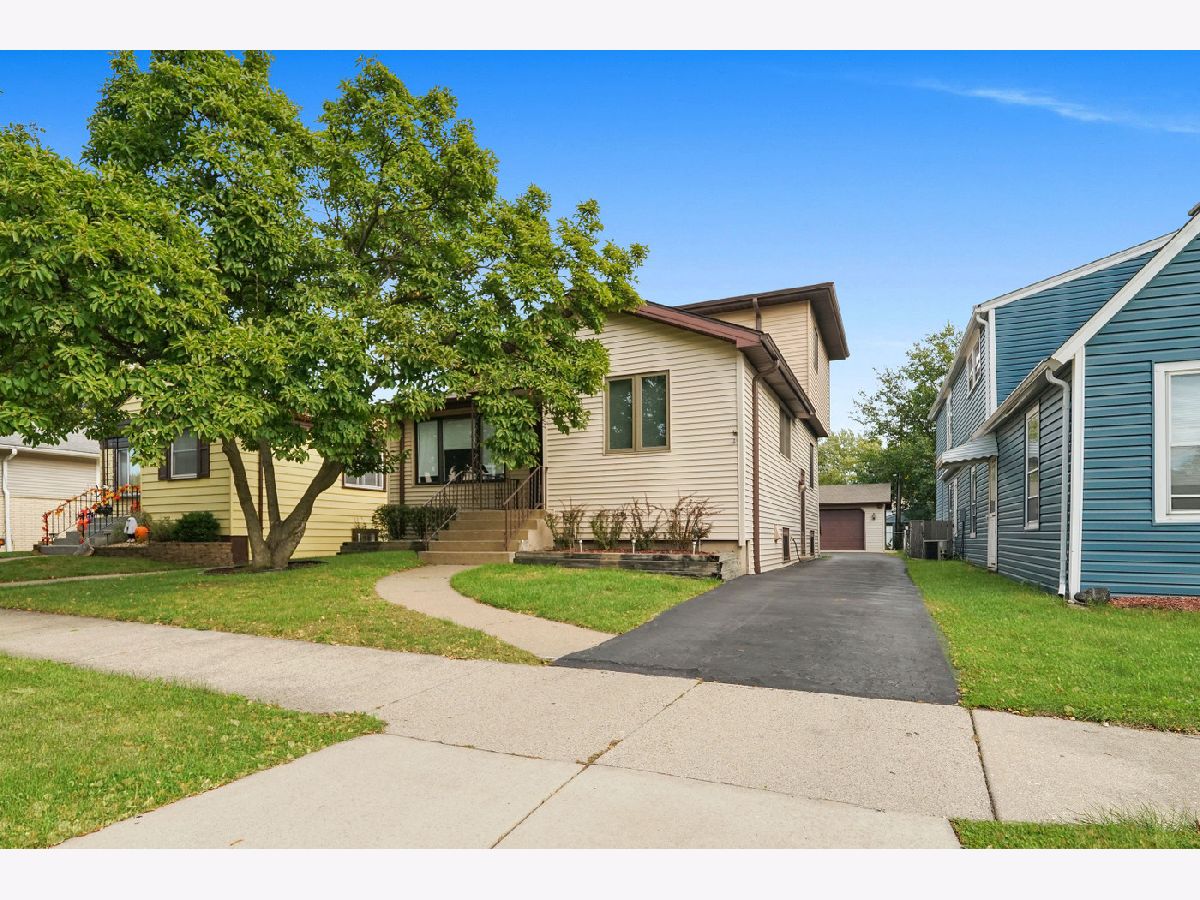
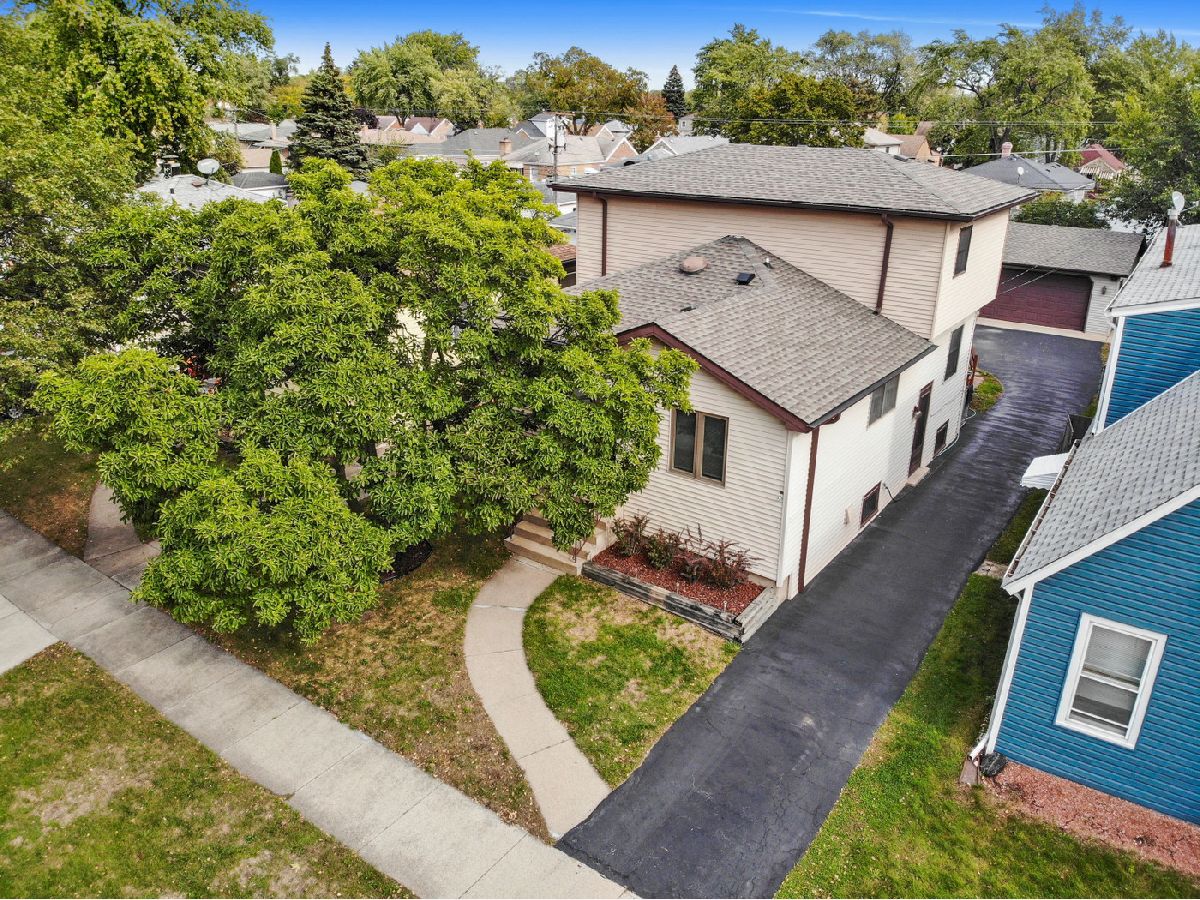
Room Specifics
Total Bedrooms: 4
Bedrooms Above Ground: 4
Bedrooms Below Ground: 0
Dimensions: —
Floor Type: —
Dimensions: —
Floor Type: —
Dimensions: —
Floor Type: —
Full Bathrooms: 3
Bathroom Amenities: —
Bathroom in Basement: 1
Rooms: Bonus Room
Basement Description: Finished
Other Specifics
| 3 | |
| — | |
| Asphalt | |
| — | |
| — | |
| 5520 | |
| — | |
| Full | |
| — | |
| — | |
| Not in DB | |
| — | |
| — | |
| — | |
| — |
Tax History
| Year | Property Taxes |
|---|---|
| 2010 | $4,062 |
| 2021 | $5,433 |
Contact Agent
Nearby Similar Homes
Nearby Sold Comparables
Contact Agent
Listing Provided By
Su Familia Real Estate Inc

