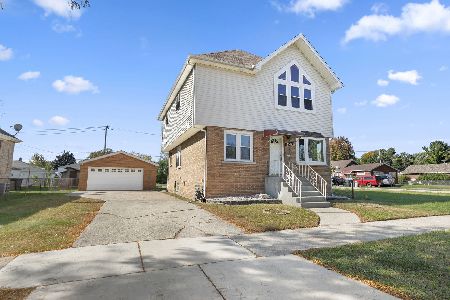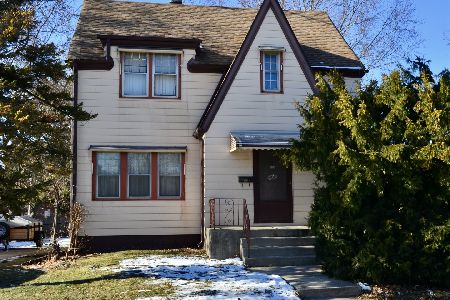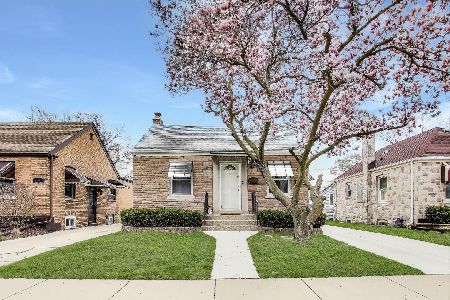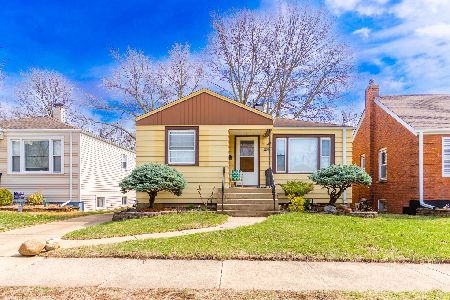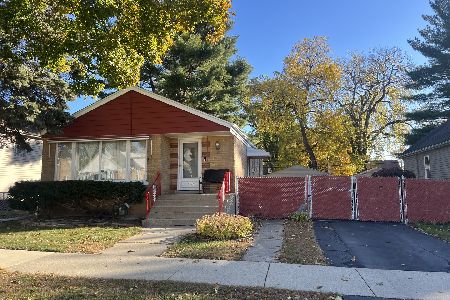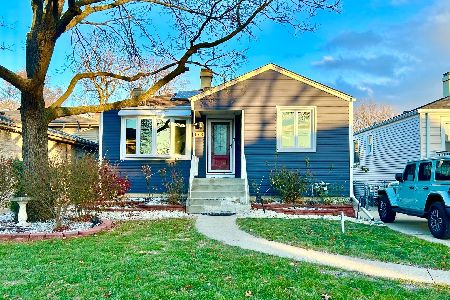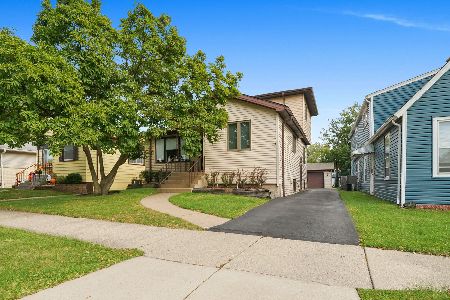4501 Kenilworth Avenue, Forest View, Illinois 60402
$285,000
|
Sold
|
|
| Status: | Closed |
| Sqft: | 1,317 |
| Cost/Sqft: | $212 |
| Beds: | 3 |
| Baths: | 3 |
| Year Built: | 1954 |
| Property Taxes: | $5,424 |
| Days On Market: | 789 |
| Lot Size: | 0,00 |
Description
Just in time to make this your home for the Holidays! You've got to see this expanded Baltis-built ranch in fantastic Forest View location ! Features include main floor family room / great room addition ! You will appreciate this great, flexible space ! Perfect for entertaining throughout the Holiday Season and for years to come! Addition also features 3/4 bathroom and a big walk-in closet. The main floor also has nice kitchen, three bedrooms, living room, another full bath and great closet space. The basement is partially finished with one side for a rec room / game room with even more closet space and one side for laundry / utility and storage . Extra toilet in the basement , too. Home has been well cared for , but is sold in as-is condition. Such great space and really great value.
Property Specifics
| Single Family | |
| — | |
| — | |
| 1954 | |
| — | |
| — | |
| No | |
| — |
| Cook | |
| — | |
| 0 / Not Applicable | |
| — | |
| — | |
| — | |
| 11935880 | |
| 19063210010000 |
Property History
| DATE: | EVENT: | PRICE: | SOURCE: |
|---|---|---|---|
| 5 Jan, 2024 | Sold | $285,000 | MRED MLS |
| 15 Dec, 2023 | Under contract | $279,500 | MRED MLS |
| 22 Nov, 2023 | Listed for sale | $279,500 | MRED MLS |
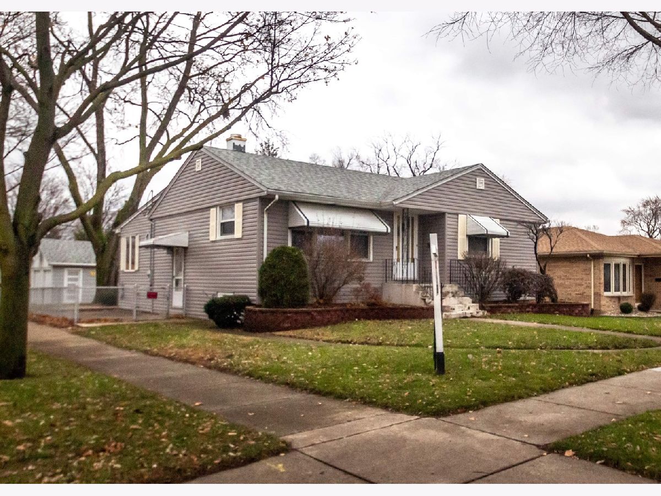
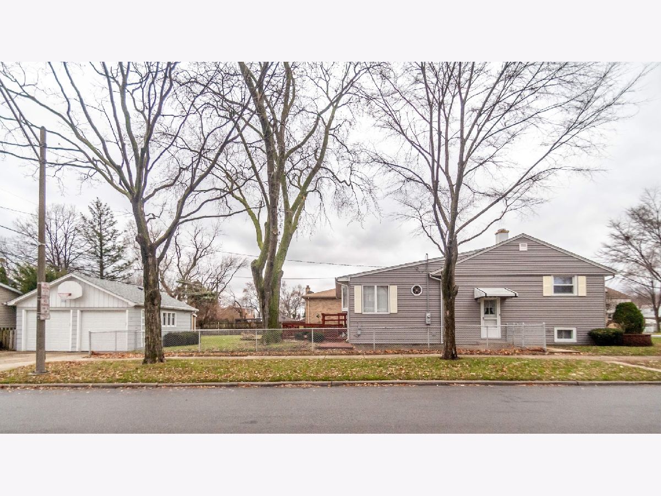
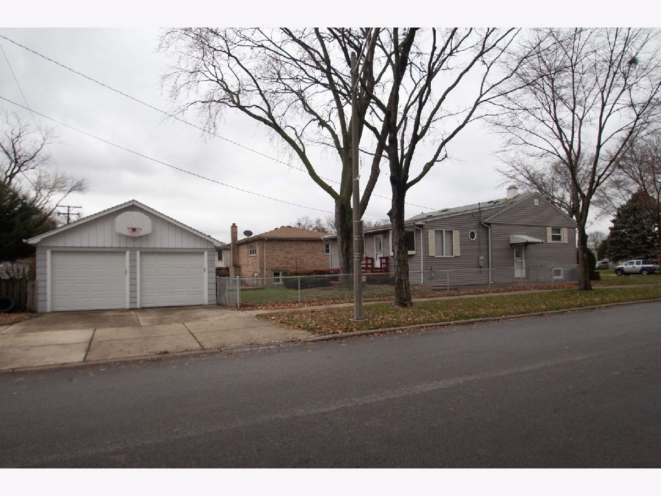
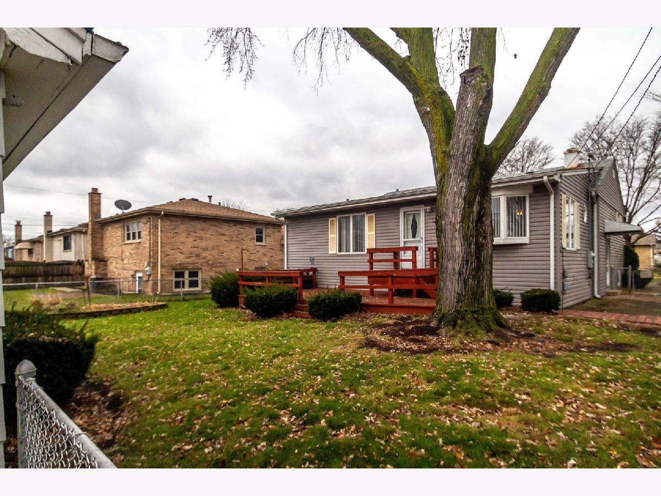
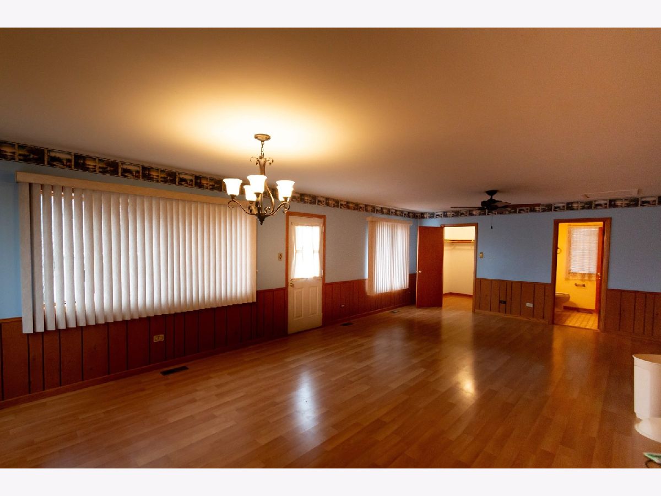
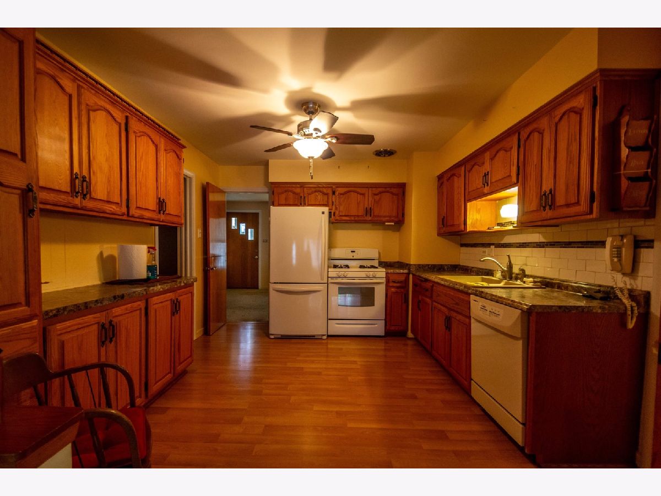
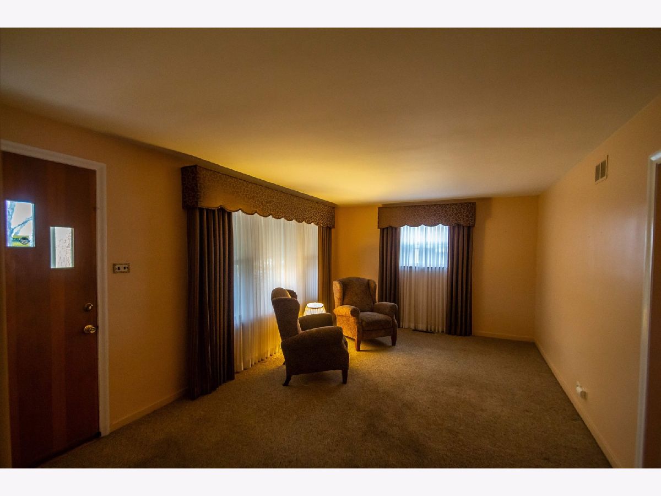
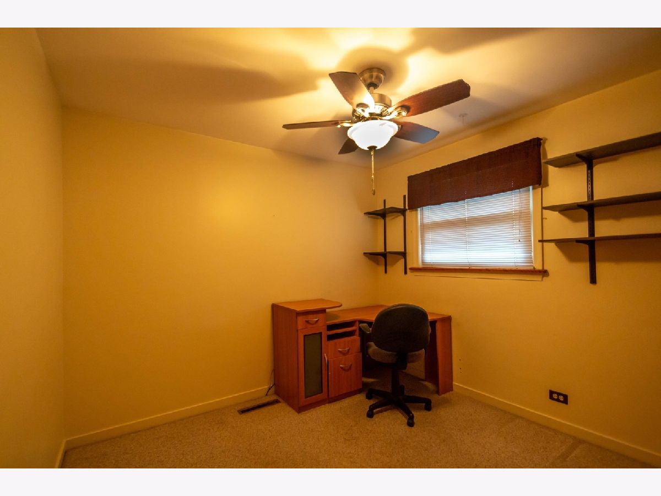
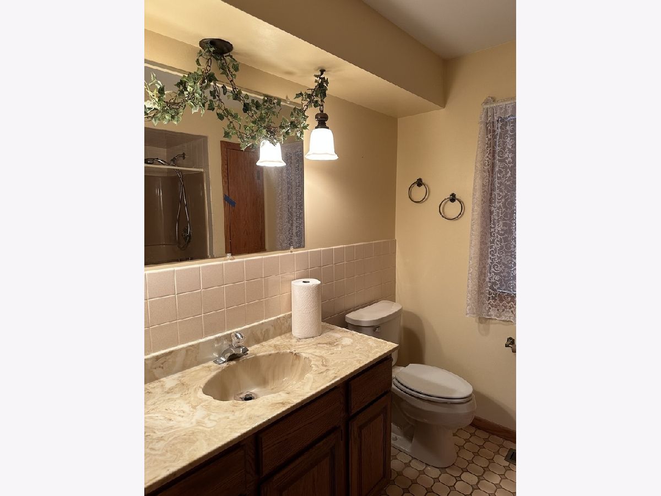
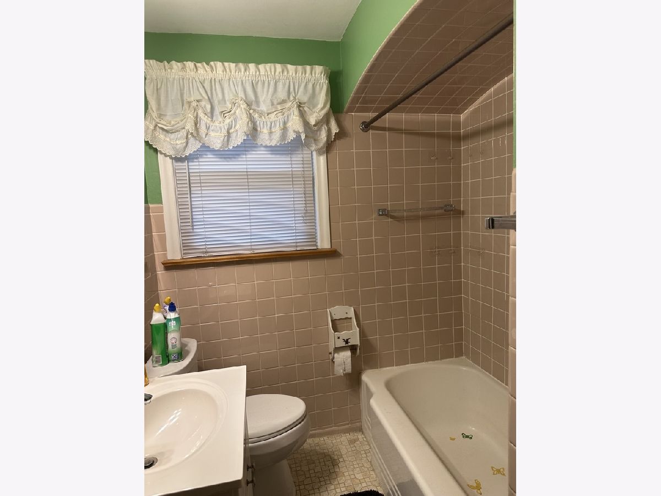
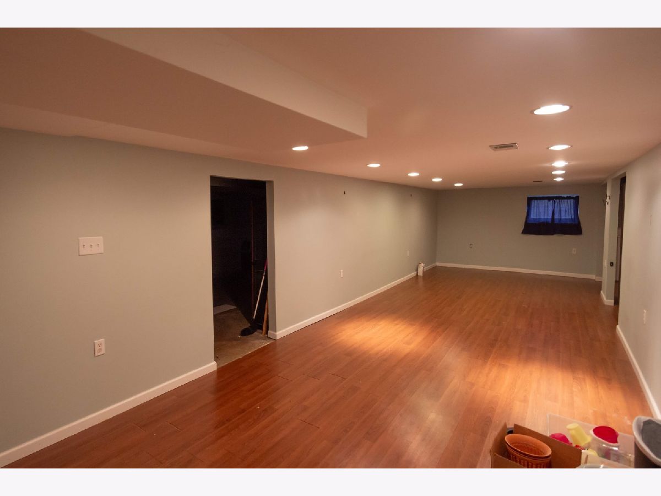
Room Specifics
Total Bedrooms: 3
Bedrooms Above Ground: 3
Bedrooms Below Ground: 0
Dimensions: —
Floor Type: —
Dimensions: —
Floor Type: —
Full Bathrooms: 3
Bathroom Amenities: —
Bathroom in Basement: 1
Rooms: —
Basement Description: Partially Finished
Other Specifics
| 2 | |
| — | |
| Other | |
| — | |
| — | |
| 8142 | |
| — | |
| — | |
| — | |
| — | |
| Not in DB | |
| — | |
| — | |
| — | |
| — |
Tax History
| Year | Property Taxes |
|---|---|
| 2024 | $5,424 |
Contact Agent
Nearby Similar Homes
Nearby Sold Comparables
Contact Agent
Listing Provided By
RE/MAX Partners

