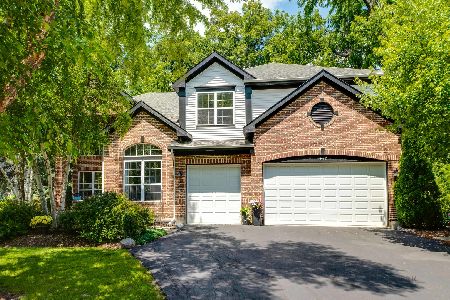4452 Gavin Lane, Libertyville, Illinois 60048
$440,000
|
Sold
|
|
| Status: | Closed |
| Sqft: | 2,805 |
| Cost/Sqft: | $159 |
| Beds: | 5 |
| Baths: | 4 |
| Year Built: | 1998 |
| Property Taxes: | $17,020 |
| Days On Market: | 2917 |
| Lot Size: | 0,23 |
Description
Gracious home nestled on wooded fenced lot in the heart of Regency Woods has been beautifully updated. This home features: new or newer roof 2016, siding 2016, furnace 2016, central air 2016, new kitchen appliances 2017, large hot water 2014, storm door 2017, updated kitchen, updated bathrooms. Gourmet kitchen has Stainless Steel appliances, off white cabinets, granite counter tops and eat-in kitchen. Two story Family Rm. fireplace has a gas starter. Master Suite has sitting area, walk in closet and updated master bath with heated floors plus 3 additional bedrooms. Beautifully finished basement has 1/2 bath & office. 1st floor 5th bedroom/office. Acclaimed District 68 and Libertyville High School District 128.
Property Specifics
| Single Family | |
| — | |
| Colonial | |
| 1998 | |
| Partial | |
| WATERFORD | |
| No | |
| 0.23 |
| Lake | |
| Regency Woods | |
| 282 / Annual | |
| None | |
| Lake Michigan | |
| Public Sewer | |
| 09871286 | |
| 11022060260000 |
Nearby Schools
| NAME: | DISTRICT: | DISTANCE: | |
|---|---|---|---|
|
Grade School
Oak Grove Elementary School |
68 | — | |
|
Middle School
Oak Grove Elementary School |
68 | Not in DB | |
|
High School
Libertyville High School |
128 | Not in DB | |
Property History
| DATE: | EVENT: | PRICE: | SOURCE: |
|---|---|---|---|
| 15 May, 2018 | Sold | $440,000 | MRED MLS |
| 11 Mar, 2018 | Under contract | $445,000 | MRED MLS |
| — | Last price change | $455,000 | MRED MLS |
| 2 Mar, 2018 | Listed for sale | $455,000 | MRED MLS |
Room Specifics
Total Bedrooms: 5
Bedrooms Above Ground: 5
Bedrooms Below Ground: 0
Dimensions: —
Floor Type: Carpet
Dimensions: —
Floor Type: Hardwood
Dimensions: —
Floor Type: Hardwood
Dimensions: —
Floor Type: —
Full Bathrooms: 4
Bathroom Amenities: Double Sink
Bathroom in Basement: 1
Rooms: Bedroom 5,Office,Recreation Room,Foyer,Sitting Room
Basement Description: Finished
Other Specifics
| 2 | |
| Concrete Perimeter | |
| Asphalt | |
| — | |
| Wooded | |
| 80X125X80X125 | |
| Unfinished | |
| Full | |
| Vaulted/Cathedral Ceilings, Hardwood Floors, Heated Floors, First Floor Bedroom, First Floor Laundry | |
| Range, Dishwasher, Refrigerator, Disposal, Stainless Steel Appliance(s) | |
| Not in DB | |
| Sidewalks, Street Lights, Street Paved | |
| — | |
| — | |
| Wood Burning, Gas Log, Gas Starter |
Tax History
| Year | Property Taxes |
|---|---|
| 2018 | $17,020 |
Contact Agent
Nearby Similar Homes
Nearby Sold Comparables
Contact Agent
Listing Provided By
@properties





