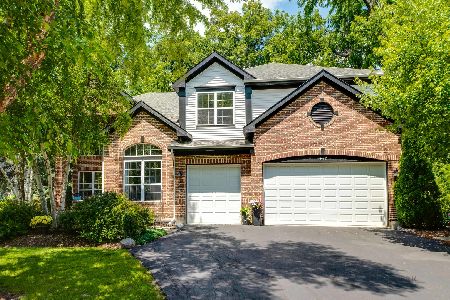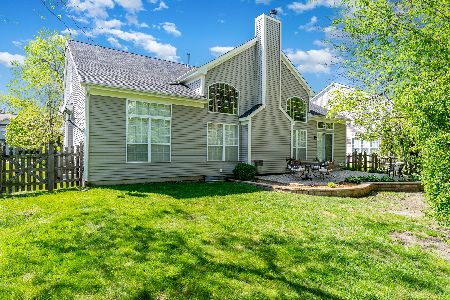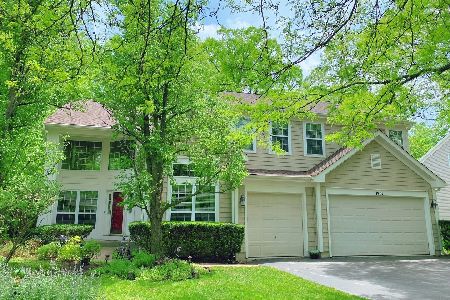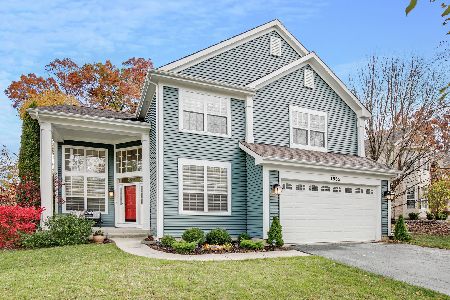4462 Gavin Lane, Libertyville, Illinois 60048
$765,000
|
Sold
|
|
| Status: | Closed |
| Sqft: | 3,112 |
| Cost/Sqft: | $244 |
| Beds: | 4 |
| Baths: | 3 |
| Year Built: | 1997 |
| Property Taxes: | $18,262 |
| Days On Market: | 326 |
| Lot Size: | 0,24 |
Description
Welcome to Your Dream Home in Regency Woods! This stunning 4-bedroom, 3-bathroom home offers the perfect blend of luxury, comfort, and space, nestled in the coveted Regency Woods neighborhood. With a 3-car garage, a semi-finished basement, and a private, fenced-in backyard oasis, this property is designed for modern living. As you step inside, you're greeted by the two-story foyer, soaring ceilings, and an abundance of natural light that fills every room. The grand formal living and dining rooms set the stage for elegant gatherings and dinner parties. At the heart of the home is the chef's kitchen - featuring white cabinets, newly updated stainless-steel appliances, and a massive center island. It's perfect for cooking, entertaining, or simply enjoying casual meals in the bright eating area that overlooks the serene backyard. Step outside and discover the multi-tiered paver patio with a built-in bar counter and a fire pit, ideal for relaxing or hosting BBQs with friends and family. Back inside, the family room is a showstopper! The kitchen opens to the large family room, which boasts high ceilings, abundant windows, and a stunning fireplace. This space feels both grand and cozy at the same time. The main level also includes a versatile office (perfect for remote work, or can easily be converted into a 5th bedroom) and an enormous powder room that can be easily converted into a full bathroom, adding convenience and flexibility. The mud/laundry room is designed to make everyday tasks easier. Upstairs, you'll find a luxurious Primary Suite. This private retreat boasts ample space, a cozy sitting area, a spacious walk-in closet, and a spa-like en suite bathroom. The en suite features a double-sink vanity, a relaxing soaking tub, and a separate shower-it's the ultimate place to unwind after a long day. Three additional spacious bedrooms and a refreshed full bath complete this floor, providing plenty of room for family and guests. The semi-finished basement offers even more living space, featuring a large recreation area, cozy media space, and a dry bar for entertaining. It also has a huge crawl space, providing tons of storage for all your seasonal items, sports equipment, or anything else you need to tuck away. This home features a brand-new HVAC system, ensuring year-round comfort and energy savings. With modern climate control technology, you can enjoy optimal temperature levels throughout the house while keeping utility costs low. Other upgrades includes but not limited to: brand new stainless steel oven, cooktop, kitchen sink and window on the upstairs. Located near I-94, Forest Preserves, and the vibrant downtown Libertyville, this home is in the award-winning Oak Grove K-8 School District and Libertyville High School. Don't miss the chance to make this incredible property your own and start living the dream today!
Property Specifics
| Single Family | |
| — | |
| — | |
| 1997 | |
| — | |
| — | |
| No | |
| 0.24 |
| Lake | |
| Regency Woods | |
| 400 / Annual | |
| — | |
| — | |
| — | |
| 12329817 | |
| 11022060250000 |
Nearby Schools
| NAME: | DISTRICT: | DISTANCE: | |
|---|---|---|---|
|
Grade School
Oak Grove Elementary School |
68 | — | |
|
Middle School
Oak Grove Elementary School |
68 | Not in DB | |
|
High School
Libertyville High School |
128 | Not in DB | |
Property History
| DATE: | EVENT: | PRICE: | SOURCE: |
|---|---|---|---|
| 25 Sep, 2023 | Sold | $629,000 | MRED MLS |
| 7 Aug, 2023 | Under contract | $640,000 | MRED MLS |
| 13 Jul, 2023 | Listed for sale | $640,000 | MRED MLS |
| 30 Apr, 2025 | Sold | $765,000 | MRED MLS |
| 6 Apr, 2025 | Under contract | $759,900 | MRED MLS |
| 4 Apr, 2025 | Listed for sale | $759,900 | MRED MLS |
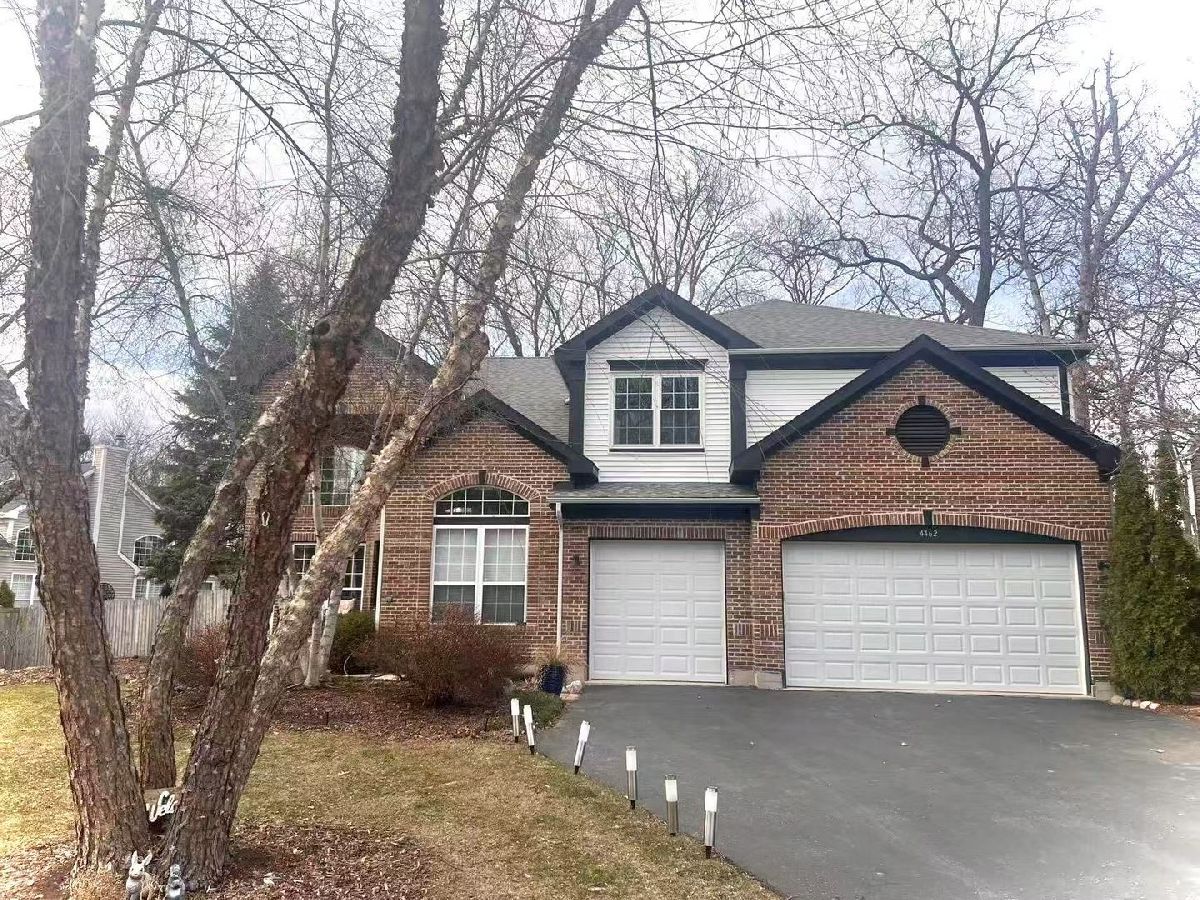




































Room Specifics
Total Bedrooms: 4
Bedrooms Above Ground: 4
Bedrooms Below Ground: 0
Dimensions: —
Floor Type: —
Dimensions: —
Floor Type: —
Dimensions: —
Floor Type: —
Full Bathrooms: 3
Bathroom Amenities: —
Bathroom in Basement: 0
Rooms: —
Basement Description: —
Other Specifics
| 3 | |
| — | |
| — | |
| — | |
| — | |
| 90X54X76X62X152 | |
| — | |
| — | |
| — | |
| — | |
| Not in DB | |
| — | |
| — | |
| — | |
| — |
Tax History
| Year | Property Taxes |
|---|---|
| 2023 | $15,834 |
| 2025 | $18,262 |
Contact Agent
Nearby Similar Homes
Nearby Sold Comparables
Contact Agent
Listing Provided By
ALTOGETHER REALTY

