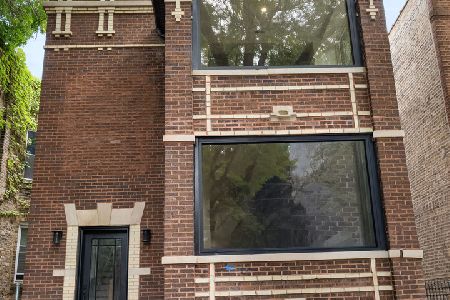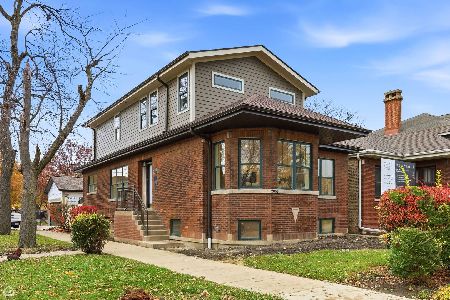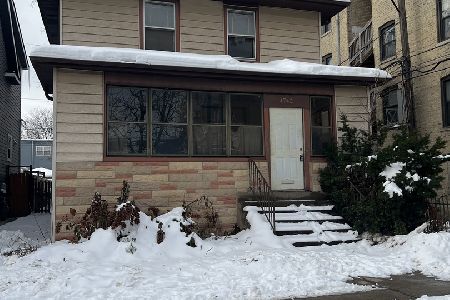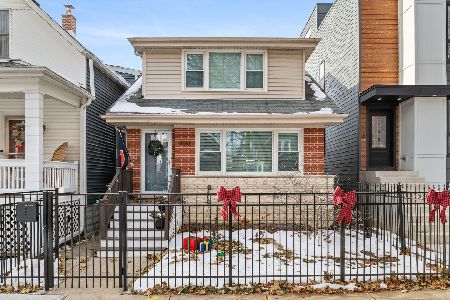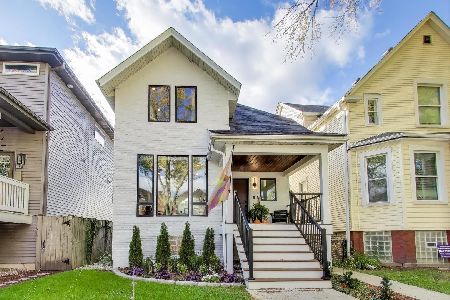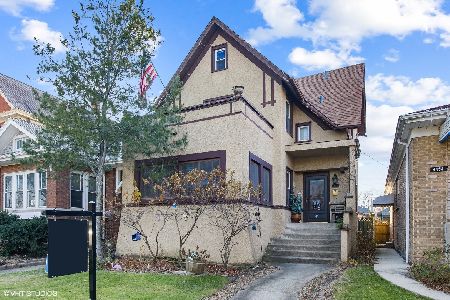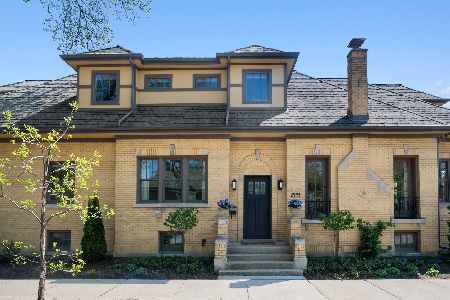4454 Richmond Street, Albany Park, Chicago, Illinois 60625
$535,000
|
Sold
|
|
| Status: | Closed |
| Sqft: | 2,000 |
| Cost/Sqft: | $270 |
| Beds: | 3 |
| Baths: | 2 |
| Year Built: | 1958 |
| Property Taxes: | $7,313 |
| Days On Market: | 3502 |
| Lot Size: | 0,09 |
Description
Ravenswood Manor Classic 1 story Brick Home located on beautiful tree lined Richmond Ave. 3 Bedrooms on main level with large living/dining room area, Eat In Kitchen with plenty of room for a very large table perfect for families. Many improvements: (2013) New copper pipes throughout, Hot water heater, Sump pump and Utility sink, New Lower level Full Bathroom tastefully done, New circuit panel and wiring, Com Ed with new service to house (2016). On the Main Level Kitchen has all Newer Stainless Steel Appliances, (2015) Main Level Bathroom was gutted, (see photos) , Other improvements: Oak hardwood flooring refinished. Roof and 2 Car Garage are under 10 years old. Garage has a utility door facing the yard with an overhang canopy with patio great for entertaining. This all faces a wonderful backyard. Walk to Brown Line train stop, Waters Elementary School, and Lincoln Square shopping and restaurants. Near river Bike path which takes you to North-shore communities.
Property Specifics
| Single Family | |
| — | |
| Ranch | |
| 1958 | |
| Full | |
| RANCH | |
| No | |
| 0.09 |
| Cook | |
| Ravenswood Manor | |
| 0 / Not Applicable | |
| None | |
| Lake Michigan | |
| Public Sewer | |
| 09231358 | |
| 13131290170000 |
Nearby Schools
| NAME: | DISTRICT: | DISTANCE: | |
|---|---|---|---|
|
Grade School
Waters Elementary School |
299 | — | |
Property History
| DATE: | EVENT: | PRICE: | SOURCE: |
|---|---|---|---|
| 30 Sep, 2016 | Sold | $535,000 | MRED MLS |
| 3 Jun, 2016 | Under contract | $539,000 | MRED MLS |
| 19 May, 2016 | Listed for sale | $539,000 | MRED MLS |
Room Specifics
Total Bedrooms: 4
Bedrooms Above Ground: 3
Bedrooms Below Ground: 1
Dimensions: —
Floor Type: Hardwood
Dimensions: —
Floor Type: Hardwood
Dimensions: —
Floor Type: Vinyl
Full Bathrooms: 2
Bathroom Amenities: —
Bathroom in Basement: 1
Rooms: No additional rooms
Basement Description: Finished
Other Specifics
| 2 | |
| Concrete Perimeter | |
| Off Alley | |
| Patio | |
| — | |
| 30X125 | |
| — | |
| None | |
| Hardwood Floors, First Floor Bedroom, First Floor Full Bath | |
| Range, Portable Dishwasher, Refrigerator, Washer, Dryer, Stainless Steel Appliance(s) | |
| Not in DB | |
| Sidewalks | |
| — | |
| — | |
| — |
Tax History
| Year | Property Taxes |
|---|---|
| 2016 | $7,313 |
Contact Agent
Nearby Similar Homes
Nearby Sold Comparables
Contact Agent
Listing Provided By
@properties

