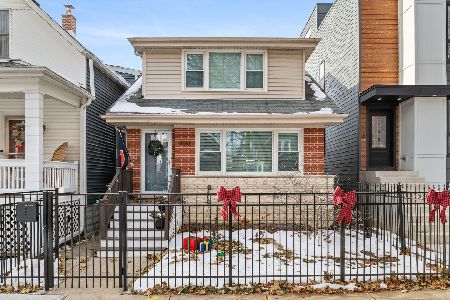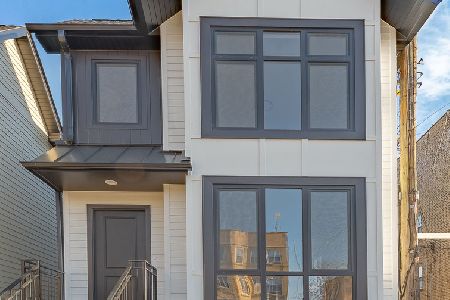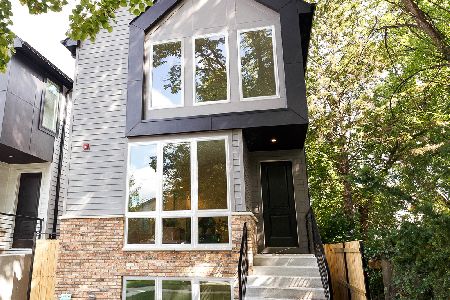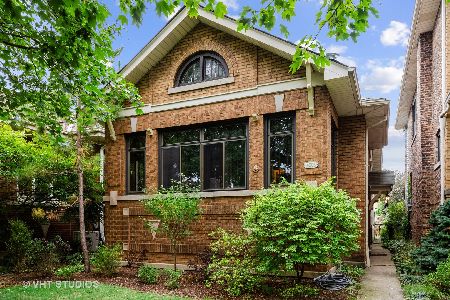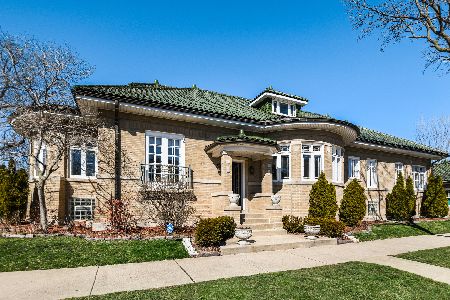4506 Richmond Street, Albany Park, Chicago, Illinois 60625
$695,000
|
Sold
|
|
| Status: | Closed |
| Sqft: | 0 |
| Cost/Sqft: | — |
| Beds: | 4 |
| Baths: | 3 |
| Year Built: | 1919 |
| Property Taxes: | $14,680 |
| Days On Market: | 2499 |
| Lot Size: | 0,11 |
Description
Welcome home to this Ravenswood Manor bungalow. 40 foot lot on a great block in this historic Chicago neighborhood. Large, sunny living room lined with windows and beautiful woodwork and warmed by the fireplace flanked with built-in shelving and stained glass. The generous first floor bedrooms and bath are accessed off of a separate hall from the main living space. Classic dining room woodwork has been refinished. Upper floor master bedroom has walk in closet & private bath. The stairwell and large second floor bedrooms and bath are brightened with skylights. This home has large closets and storage rooms, so you can organize everything and never run out of space. Enjoy the huge knotty pine basement with a bar and full bath as well as even more storage, or rehab this space for even more room. Enjoy the beautiful backyard garden from the breakfast room and deck. Walk to the Brown Line train, Waters school, Horner and Manor Parks, restaurants, pubs, & all Lincoln Square has to offer
Property Specifics
| Single Family | |
| — | |
| Bungalow | |
| 1919 | |
| Full | |
| — | |
| No | |
| 0.11 |
| Cook | |
| Ravenswood Manor | |
| 0 / Not Applicable | |
| None | |
| Lake Michigan | |
| Public Sewer | |
| 10327640 | |
| 13131210300000 |
Nearby Schools
| NAME: | DISTRICT: | DISTANCE: | |
|---|---|---|---|
|
Grade School
Waters Elementary School |
299 | — | |
|
Middle School
Waters Elementary School |
299 | Not in DB | |
|
High School
Roosevelt High School |
299 | Not in DB | |
Property History
| DATE: | EVENT: | PRICE: | SOURCE: |
|---|---|---|---|
| 16 Aug, 2019 | Sold | $695,000 | MRED MLS |
| 20 Jul, 2019 | Under contract | $725,000 | MRED MLS |
| — | Last price change | $750,000 | MRED MLS |
| 1 Apr, 2019 | Listed for sale | $825,000 | MRED MLS |
Room Specifics
Total Bedrooms: 4
Bedrooms Above Ground: 4
Bedrooms Below Ground: 0
Dimensions: —
Floor Type: Hardwood
Dimensions: —
Floor Type: Hardwood
Dimensions: —
Floor Type: Hardwood
Full Bathrooms: 3
Bathroom Amenities: —
Bathroom in Basement: 1
Rooms: Breakfast Room,Den,Recreation Room
Basement Description: Partially Finished
Other Specifics
| 1 | |
| — | |
| — | |
| Patio | |
| — | |
| 40X125 | |
| — | |
| Full | |
| Skylight(s), Bar-Dry, Hardwood Floors, First Floor Bedroom, First Floor Full Bath, Built-in Features | |
| — | |
| Not in DB | |
| Sidewalks, Street Lights, Street Paved | |
| — | |
| — | |
| Gas Log |
Tax History
| Year | Property Taxes |
|---|---|
| 2019 | $14,680 |
Contact Agent
Nearby Similar Homes
Nearby Sold Comparables
Contact Agent
Listing Provided By
Baird & Warner

