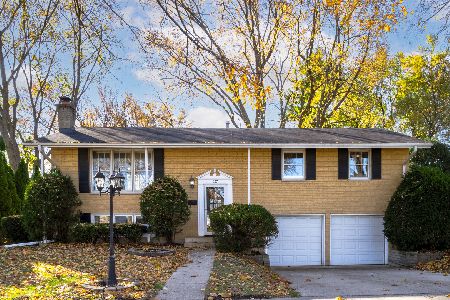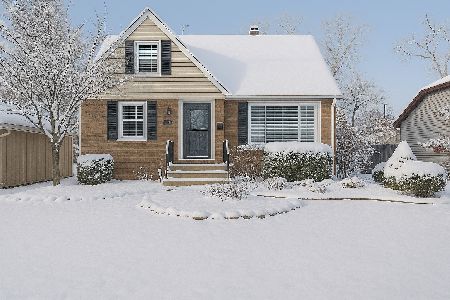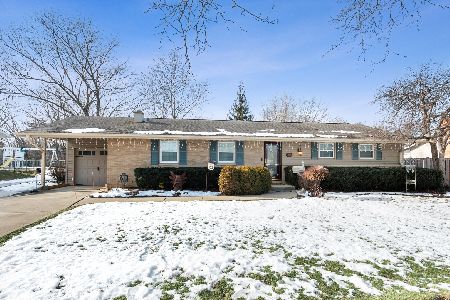446 Clark Drive, Palatine, Illinois 60074
$525,000
|
Sold
|
|
| Status: | Closed |
| Sqft: | 2,600 |
| Cost/Sqft: | $198 |
| Beds: | 4 |
| Baths: | 3 |
| Year Built: | 1965 |
| Property Taxes: | $9,676 |
| Days On Market: | 282 |
| Lot Size: | 0,00 |
Description
Nestled in the highly sought-after Winston Park community, this stunning two-story home offers the perfect blend of modern updates and timeless charm. Boasting 4 bedrooms and 2.5 bathrooms, this home has everything you've been searching for! Plus, this home is conveniently located right across from Oak Park, offering stunning green space, trails, and recreational activities just steps away. Step inside to discover an inviting open-concept layout with luxury vinyl plank flooring throughout the first floor, creating a seamless and stylish flow. The spacious living room features a vaulted ceiling and a striking stone fireplace, making it the ideal space for relaxing or entertaining. The beautifully updated kitchen is a chef's dream, featuring sleek countertops, and beautiful shaker cabinetry. Updated bathrooms add to the home's move-in-ready appeal. The second level includes a spacious master bedroom with updated en suite and three other large bedrooms and second full bathroom. Outside, enjoy a fully fenced-in yard, perfect for outdoor gatherings. Recent Updates include Kitchen 2015, Bathrooms 2024, Furnace 2021, Water Heater 2019, Stamped Concrete 2020, Heated Garage and Epoxy flooring 2022, and whole house painted 2025. Just minutes from all that downtown Palatine has to offer from restaurants, retail and more. Plus easy access to Rte. 53 and I 90.
Property Specifics
| Single Family | |
| — | |
| — | |
| 1965 | |
| — | |
| DRAKE | |
| No | |
| — |
| Cook | |
| Winston Park | |
| 0 / Not Applicable | |
| — | |
| — | |
| — | |
| 12305280 | |
| 02131210030000 |
Nearby Schools
| NAME: | DISTRICT: | DISTANCE: | |
|---|---|---|---|
|
Grade School
Jane Addams Elementary School |
15 | — | |
|
Middle School
Winston Campus Middle School |
15 | Not in DB | |
|
High School
Palatine High School |
211 | Not in DB | |
Property History
| DATE: | EVENT: | PRICE: | SOURCE: |
|---|---|---|---|
| 15 Aug, 2008 | Sold | $355,000 | MRED MLS |
| 9 Jul, 2008 | Under contract | $365,000 | MRED MLS |
| 9 Jun, 2008 | Listed for sale | $365,000 | MRED MLS |
| 27 Jun, 2025 | Sold | $525,000 | MRED MLS |
| 31 Mar, 2025 | Under contract | $515,000 | MRED MLS |
| 6 Mar, 2025 | Listed for sale | $515,000 | MRED MLS |
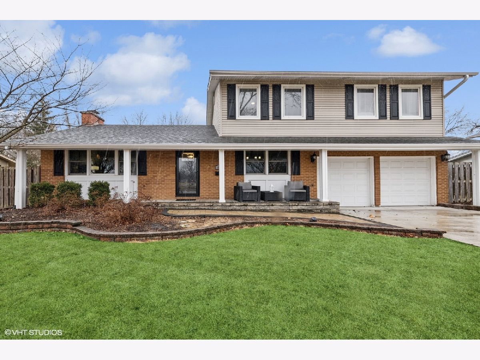
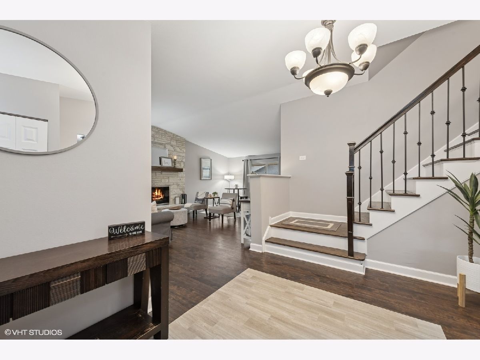
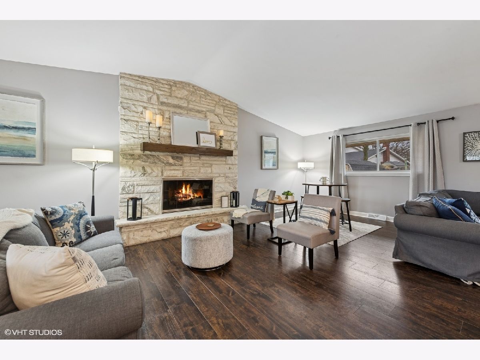
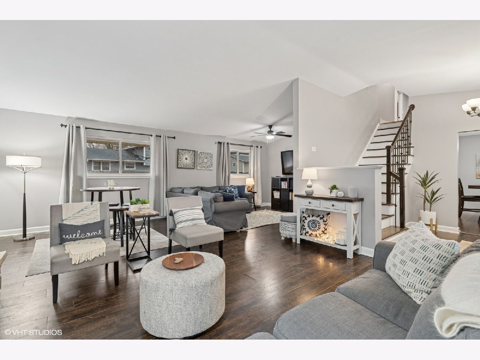
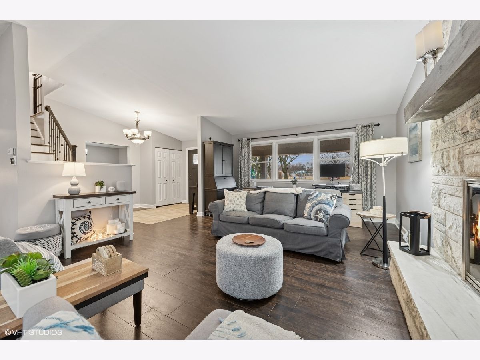
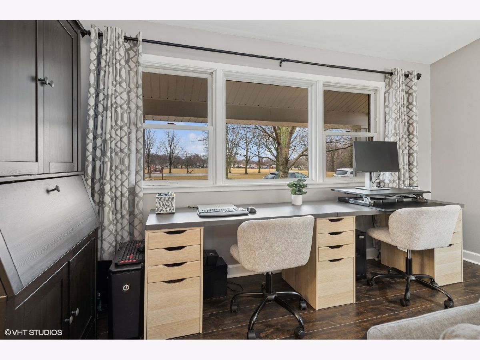
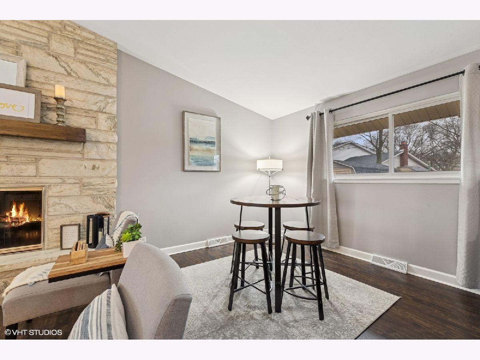
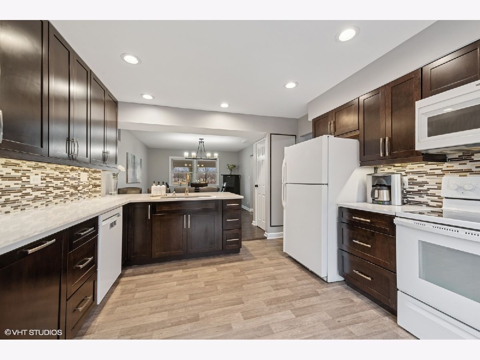
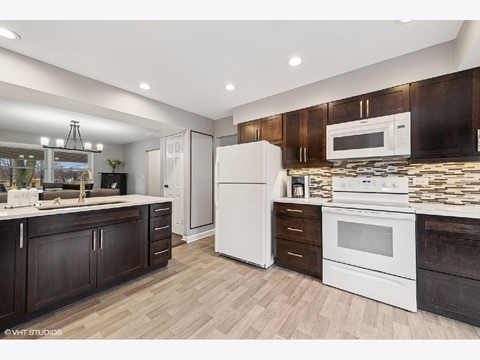
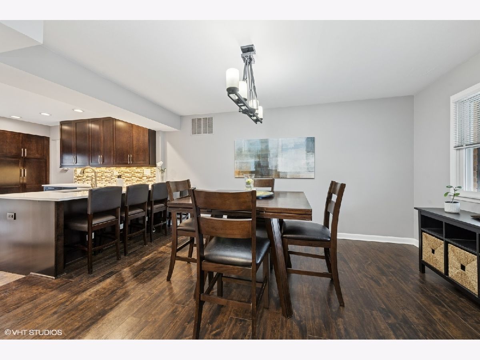
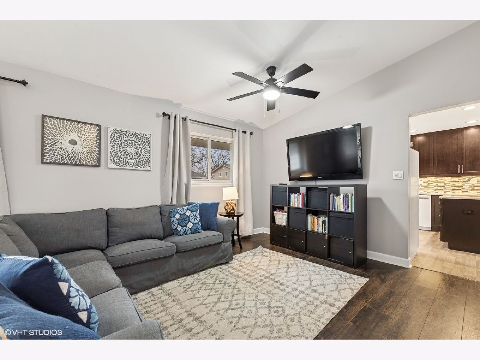
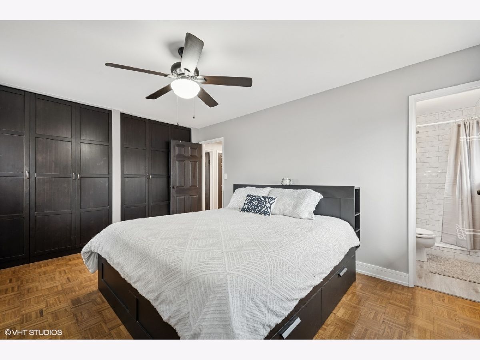
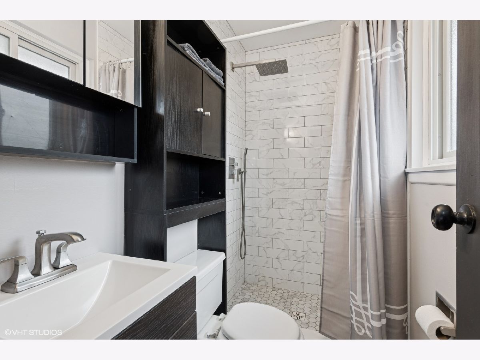
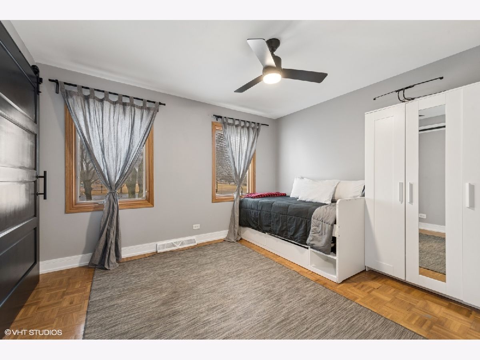
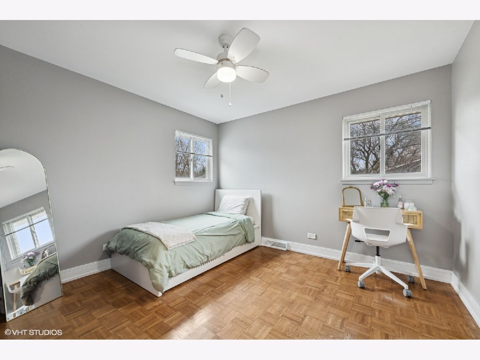
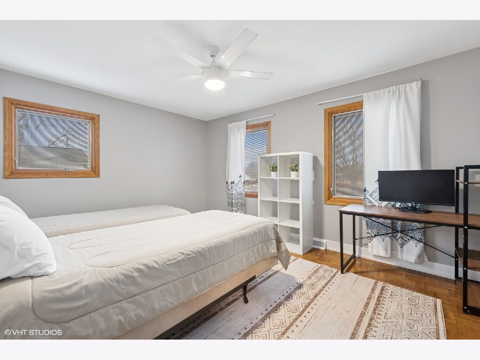
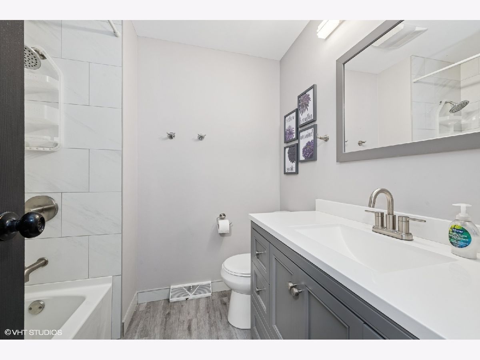
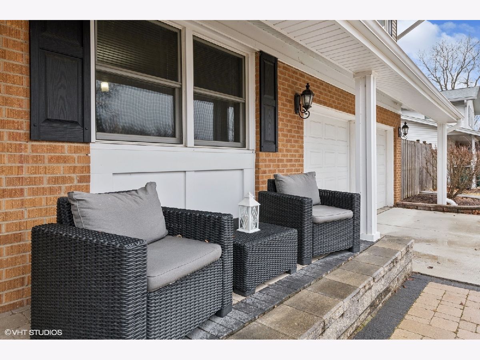
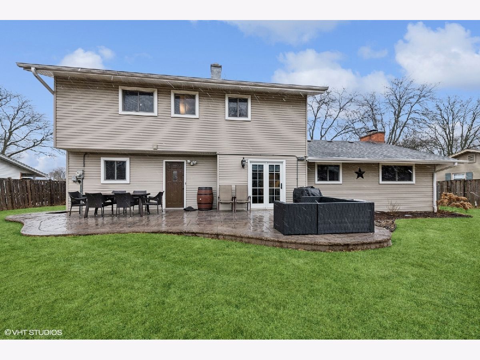
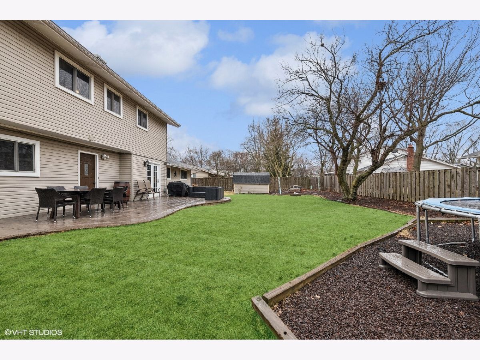
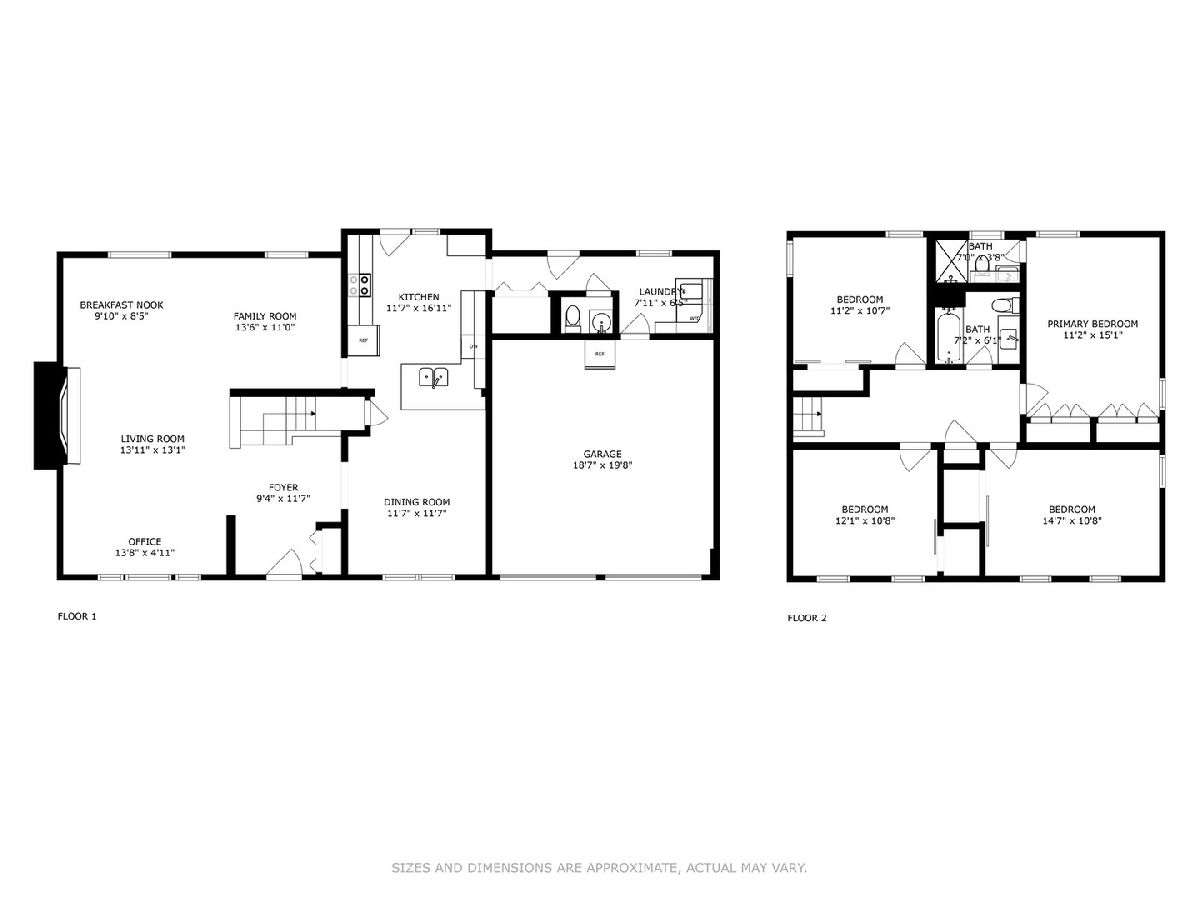
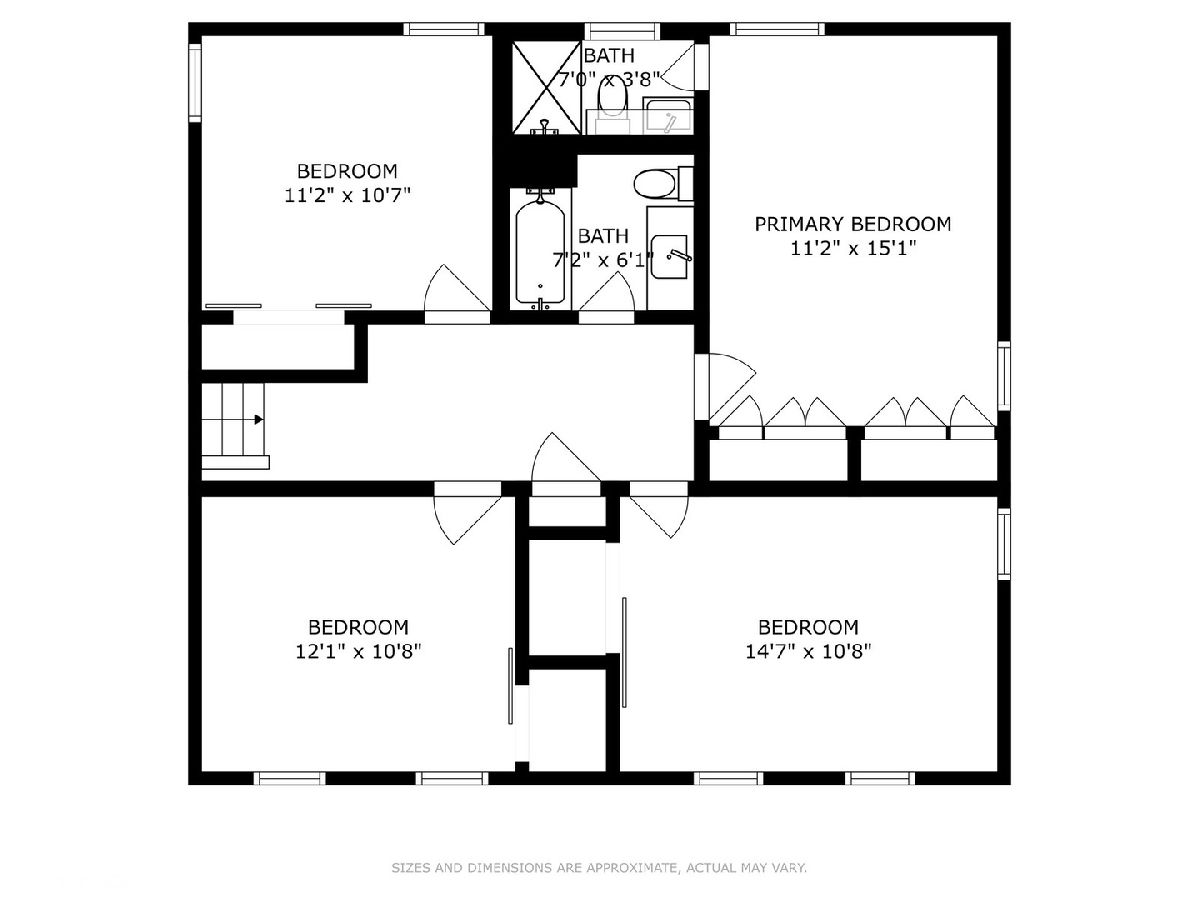
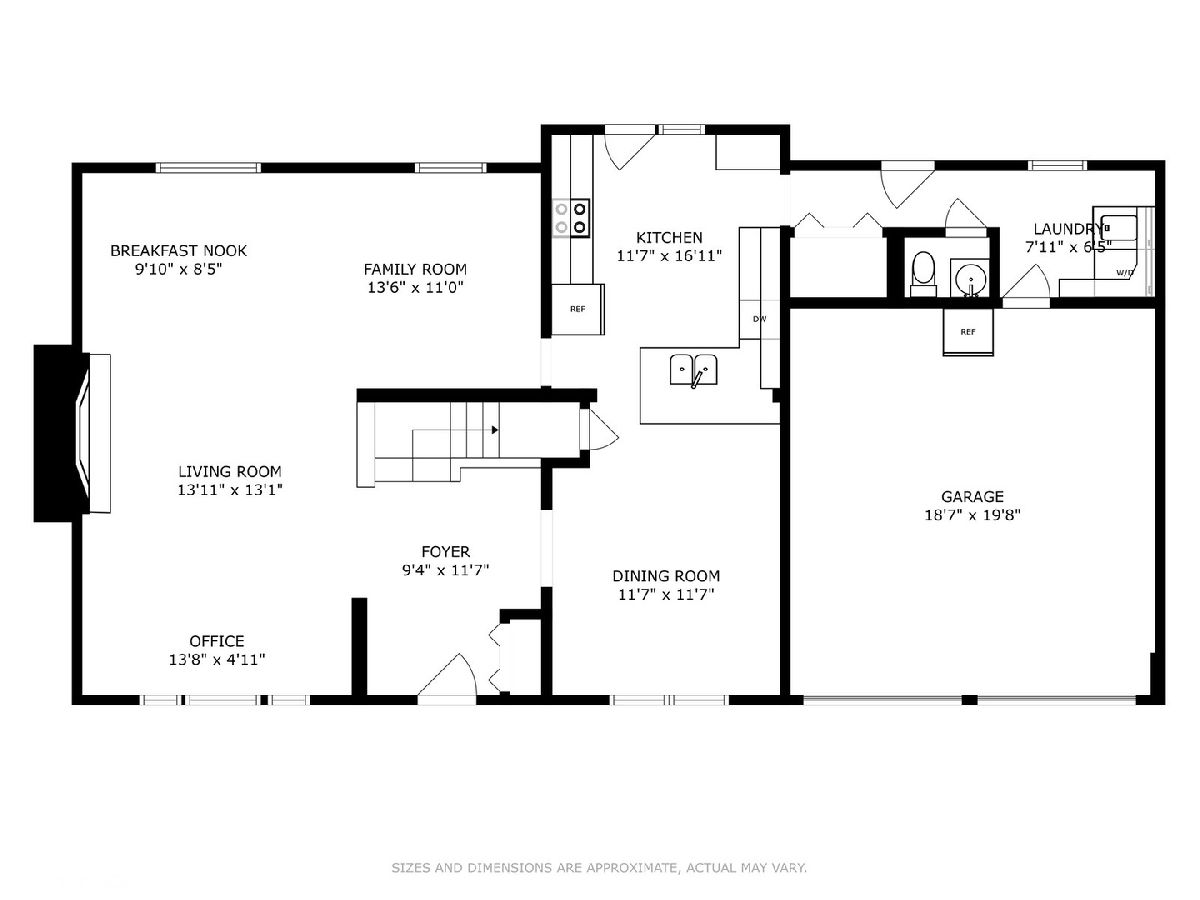
Room Specifics
Total Bedrooms: 4
Bedrooms Above Ground: 4
Bedrooms Below Ground: 0
Dimensions: —
Floor Type: —
Dimensions: —
Floor Type: —
Dimensions: —
Floor Type: —
Full Bathrooms: 3
Bathroom Amenities: —
Bathroom in Basement: 0
Rooms: —
Basement Description: —
Other Specifics
| 2 | |
| — | |
| — | |
| — | |
| — | |
| 86 X 116 X 86 X 116 | |
| Unfinished | |
| — | |
| — | |
| — | |
| Not in DB | |
| — | |
| — | |
| — | |
| — |
Tax History
| Year | Property Taxes |
|---|---|
| 2008 | $6,059 |
| 2025 | $9,676 |
Contact Agent
Nearby Similar Homes
Nearby Sold Comparables
Contact Agent
Listing Provided By
@properties Christie's International Real Estate


