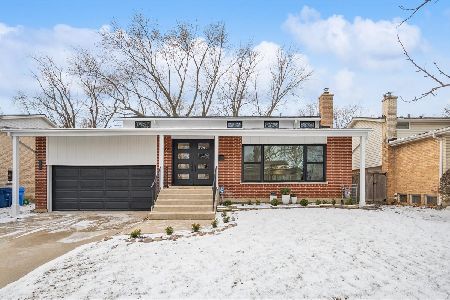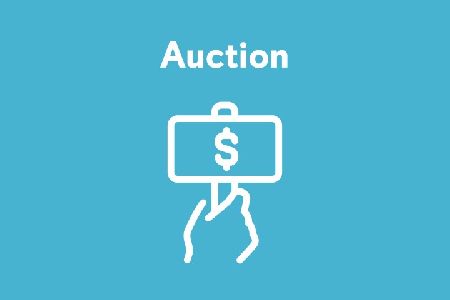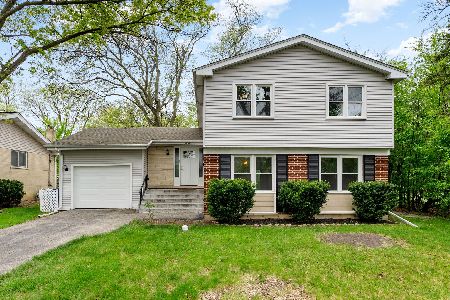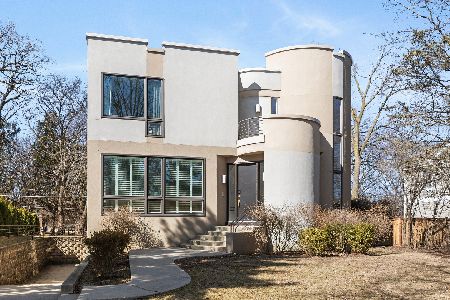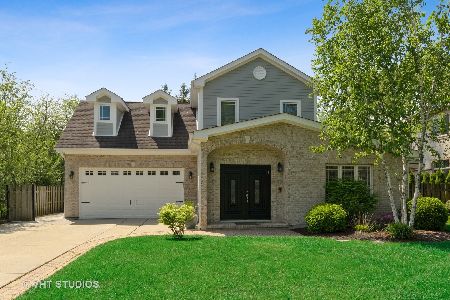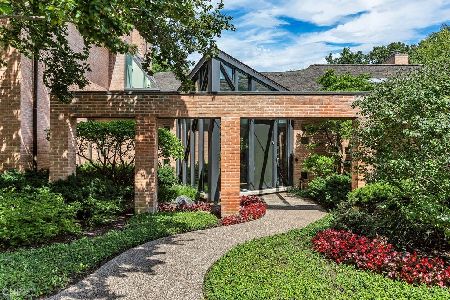446 Ellridge Circle, Highland Park, Illinois 60035
$600,000
|
Sold
|
|
| Status: | Closed |
| Sqft: | 3,924 |
| Cost/Sqft: | $166 |
| Beds: | 4 |
| Baths: | 5 |
| Year Built: | 1997 |
| Property Taxes: | $16,990 |
| Days On Market: | 2915 |
| Lot Size: | 0,18 |
Description
Come see this meticulously maintained, bright, spacious contemporary home in Highland Park. Located on a quiet street with little to no traffic. This architectural gem was built in 1997. First floor features include spacious entry way with open set staircase. Hardwood floors in Living Room and Dining Room. Vaulted Ceilings in the Family Room with Fireplace and slider doors that lead to back yard deck. Open kitchen with breakfast area. 2nd floor includes large Master Bedroom with sliding doors that lead to private deck and full master bathroom. Bedrooms 2 & 3 are the perfect size with tons of closet space. Bedroom 4 is located on the 1st floor and can be used as the guest room or office and comes with an attached full bathroom. Walkout basement offers more storage, Huge Rec room, full bathroom with sauna, laundry room and leads to extra spacious and heated two car garage.
Property Specifics
| Single Family | |
| — | |
| Contemporary | |
| 1997 | |
| Walkout | |
| — | |
| No | |
| 0.18 |
| Lake | |
| — | |
| 0 / Not Applicable | |
| None | |
| Lake Michigan | |
| Public Sewer | |
| 09853297 | |
| 16342100360000 |
Nearby Schools
| NAME: | DISTRICT: | DISTANCE: | |
|---|---|---|---|
|
Grade School
Red Oak Elementary School |
112 | — | |
|
Middle School
Edgewood Middle School |
112 | Not in DB | |
|
High School
Highland Park High School |
113 | Not in DB | |
Property History
| DATE: | EVENT: | PRICE: | SOURCE: |
|---|---|---|---|
| 15 Aug, 2018 | Sold | $600,000 | MRED MLS |
| 12 Jun, 2018 | Under contract | $649,999 | MRED MLS |
| — | Last price change | $660,000 | MRED MLS |
| 9 Feb, 2018 | Listed for sale | $689,000 | MRED MLS |
| 24 Nov, 2020 | Sold | $650,000 | MRED MLS |
| 15 Oct, 2020 | Under contract | $665,000 | MRED MLS |
| 9 Sep, 2020 | Listed for sale | $665,000 | MRED MLS |
| 18 Apr, 2025 | Sold | $950,000 | MRED MLS |
| 16 Mar, 2025 | Under contract | $899,000 | MRED MLS |
| 12 Mar, 2025 | Listed for sale | $899,000 | MRED MLS |
Room Specifics
Total Bedrooms: 4
Bedrooms Above Ground: 4
Bedrooms Below Ground: 0
Dimensions: —
Floor Type: Carpet
Dimensions: —
Floor Type: Carpet
Dimensions: —
Floor Type: Carpet
Full Bathrooms: 5
Bathroom Amenities: Whirlpool,Separate Shower,Double Sink
Bathroom in Basement: 1
Rooms: Recreation Room,Foyer
Basement Description: Finished
Other Specifics
| 2 | |
| Concrete Perimeter | |
| Concrete | |
| Deck, Roof Deck | |
| — | |
| 75X110X73X119 | |
| — | |
| Full | |
| Vaulted/Cathedral Ceilings, Skylight(s), Sauna/Steam Room, Hardwood Floors, First Floor Bedroom | |
| Range, Microwave, Dishwasher, Refrigerator, Washer, Dryer, Disposal | |
| Not in DB | |
| Street Paved | |
| — | |
| — | |
| Wood Burning, Gas Starter |
Tax History
| Year | Property Taxes |
|---|---|
| 2018 | $16,990 |
| 2020 | $13,830 |
| 2025 | $18,917 |
Contact Agent
Nearby Similar Homes
Nearby Sold Comparables
Contact Agent
Listing Provided By
Berkshire Hathaway HomeServices KoenigRubloff



