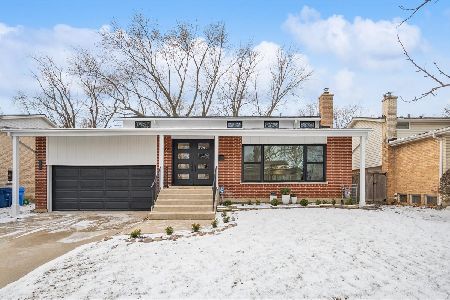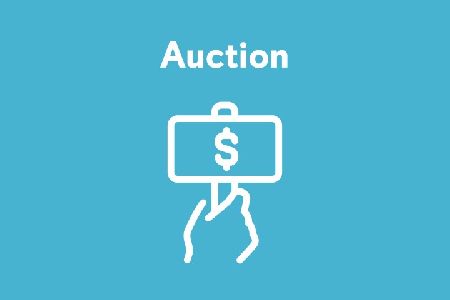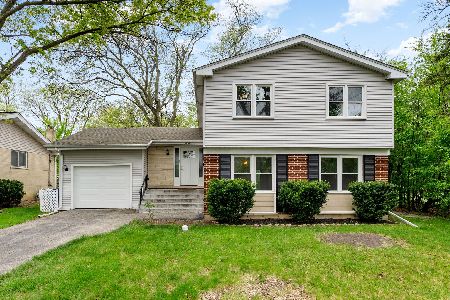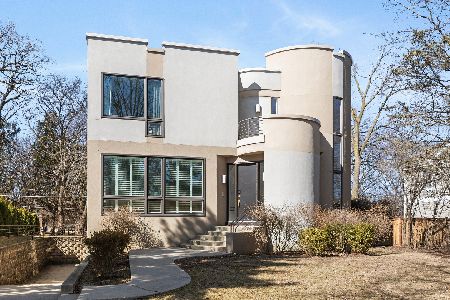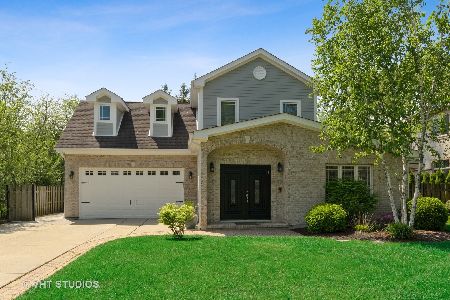446 Ellridge Circle, Highland Park, Illinois 60035
$650,000
|
Sold
|
|
| Status: | Closed |
| Sqft: | 3,041 |
| Cost/Sqft: | $219 |
| Beds: | 4 |
| Baths: | 5 |
| Year Built: | 1997 |
| Property Taxes: | $13,830 |
| Days On Market: | 1972 |
| Lot Size: | 0,18 |
Description
Eclectic contemporary home set in sought after Highland Park. Unique yet spacious, this home will check most boxes as it's functionality and amenities far exceed that of its rivals. Inviting two story foyer with curved staircase opens to the living and dining rooms with hardwood flooring, plantations shutters, and ceiling detail. The kitchen is outstanding with large center island, abundance of cabinetry, granite countertops, and window backsplash. Family room with gas fireplace and access to the back deck. First floor bedroom en-suite. The second level is expansive. The master suite is quite the retreat with large walk-in closet and luxurious bath. 2 well sized secondary bedrooms with ample closet space. Outdoor balcony in both front and back. The lower level expands the home dramatically with bedroom, full bath, spacious laundry, and access to the garage. The backyard is private with trees lining the lot line. Many recent updates include: Main shingle roof is new, new roof on front and back balcony, downstairs furnace 2019, new sump pump, new exhaust hood that vents out, all new carpet, new kitchen tile floor, new dishwasher, and nearly half of windows are brand new(including two largest bays). Majority of DryVit has been replaced with Stucco. This home is in excellent condition.
Property Specifics
| Single Family | |
| — | |
| Contemporary | |
| 1997 | |
| Walkout | |
| — | |
| No | |
| 0.18 |
| Lake | |
| — | |
| 0 / Not Applicable | |
| None | |
| Lake Michigan | |
| Public Sewer | |
| 10851121 | |
| 16342100360000 |
Nearby Schools
| NAME: | DISTRICT: | DISTANCE: | |
|---|---|---|---|
|
Grade School
Red Oak Elementary School |
112 | — | |
|
Middle School
Edgewood Middle School |
112 | Not in DB | |
|
High School
Highland Park High School |
113 | Not in DB | |
Property History
| DATE: | EVENT: | PRICE: | SOURCE: |
|---|---|---|---|
| 15 Aug, 2018 | Sold | $600,000 | MRED MLS |
| 12 Jun, 2018 | Under contract | $649,999 | MRED MLS |
| — | Last price change | $660,000 | MRED MLS |
| 9 Feb, 2018 | Listed for sale | $689,000 | MRED MLS |
| 24 Nov, 2020 | Sold | $650,000 | MRED MLS |
| 15 Oct, 2020 | Under contract | $665,000 | MRED MLS |
| 9 Sep, 2020 | Listed for sale | $665,000 | MRED MLS |
| 18 Apr, 2025 | Sold | $950,000 | MRED MLS |
| 16 Mar, 2025 | Under contract | $899,000 | MRED MLS |
| 12 Mar, 2025 | Listed for sale | $899,000 | MRED MLS |
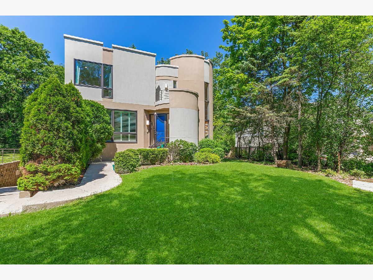
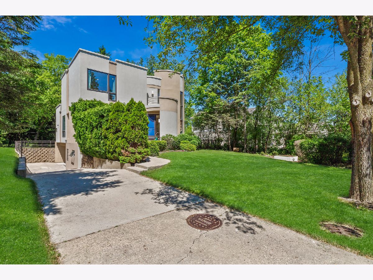
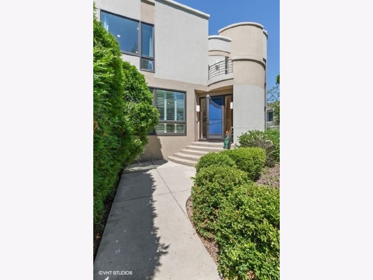
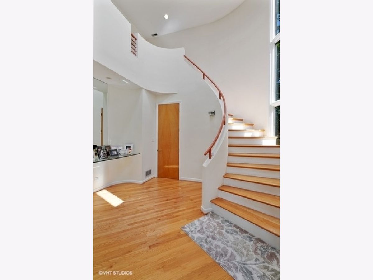
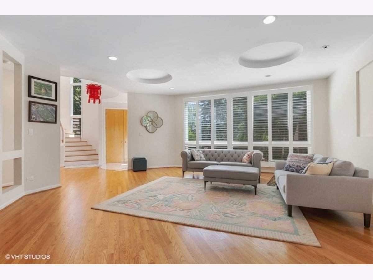
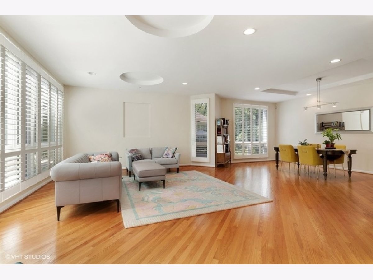
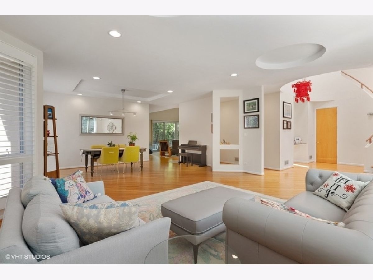
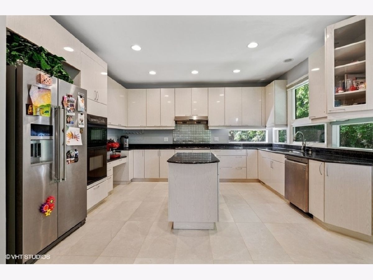
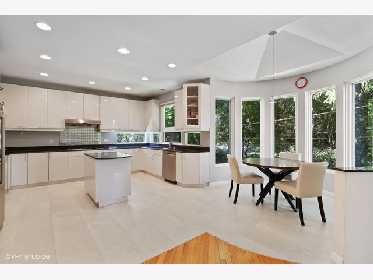
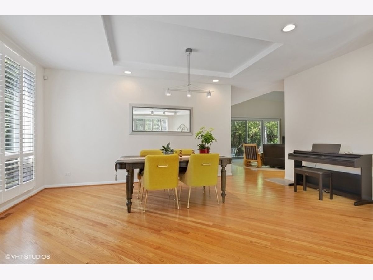
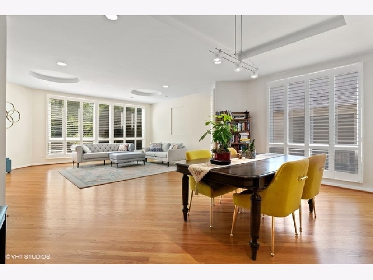
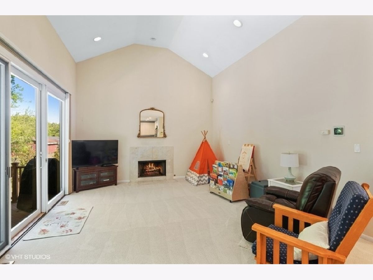
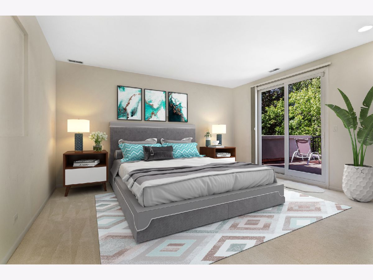
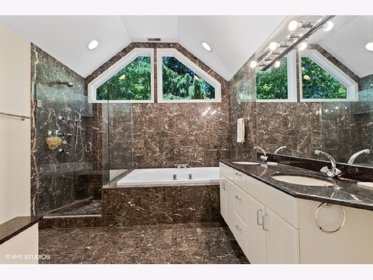
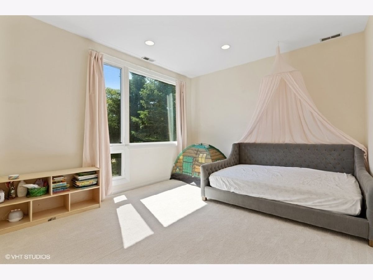
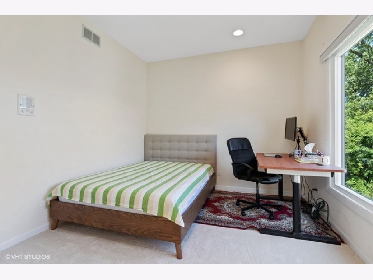
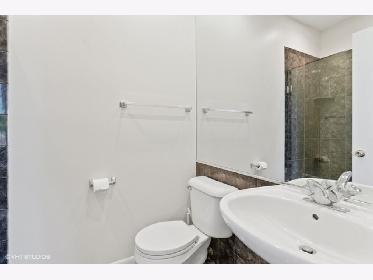
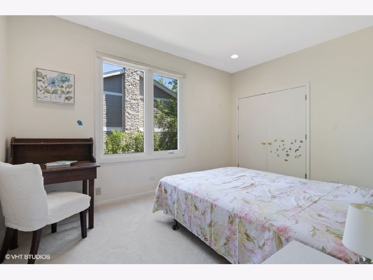
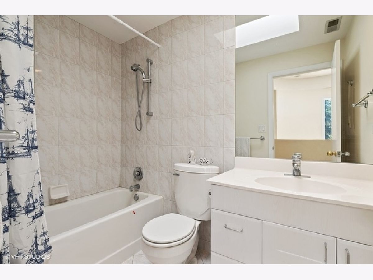
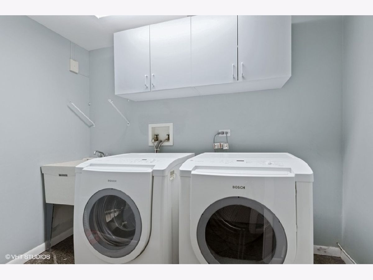
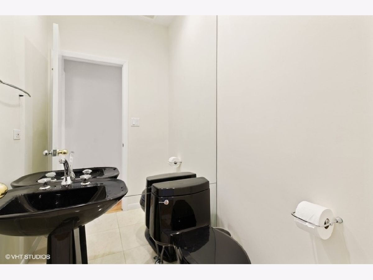
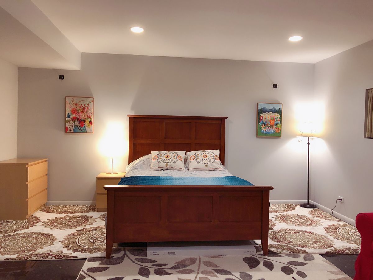
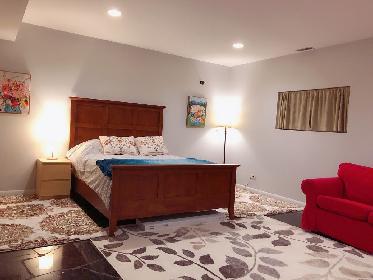
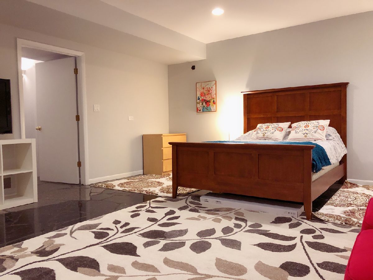
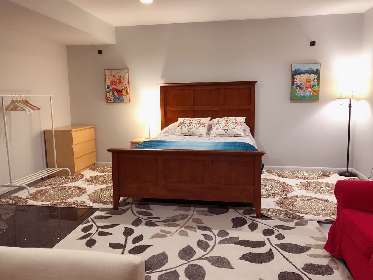
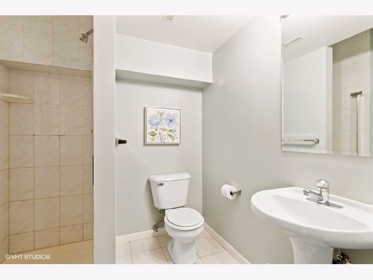
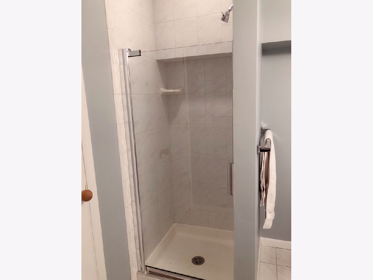
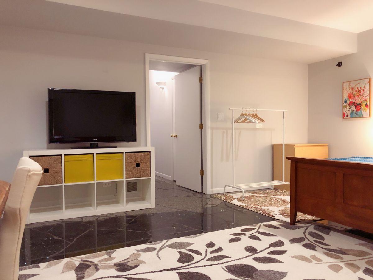
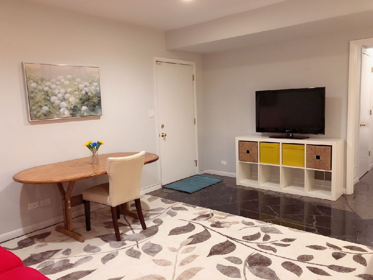
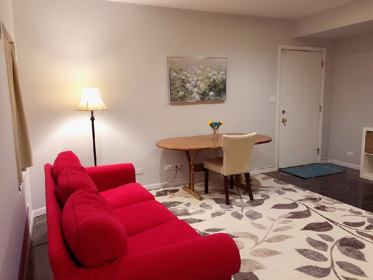
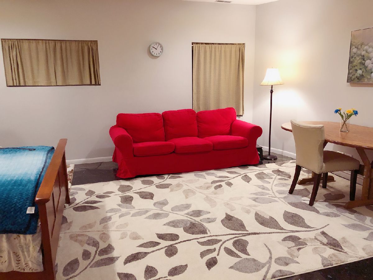
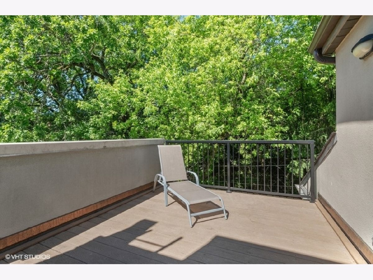
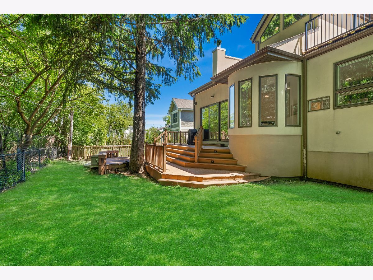
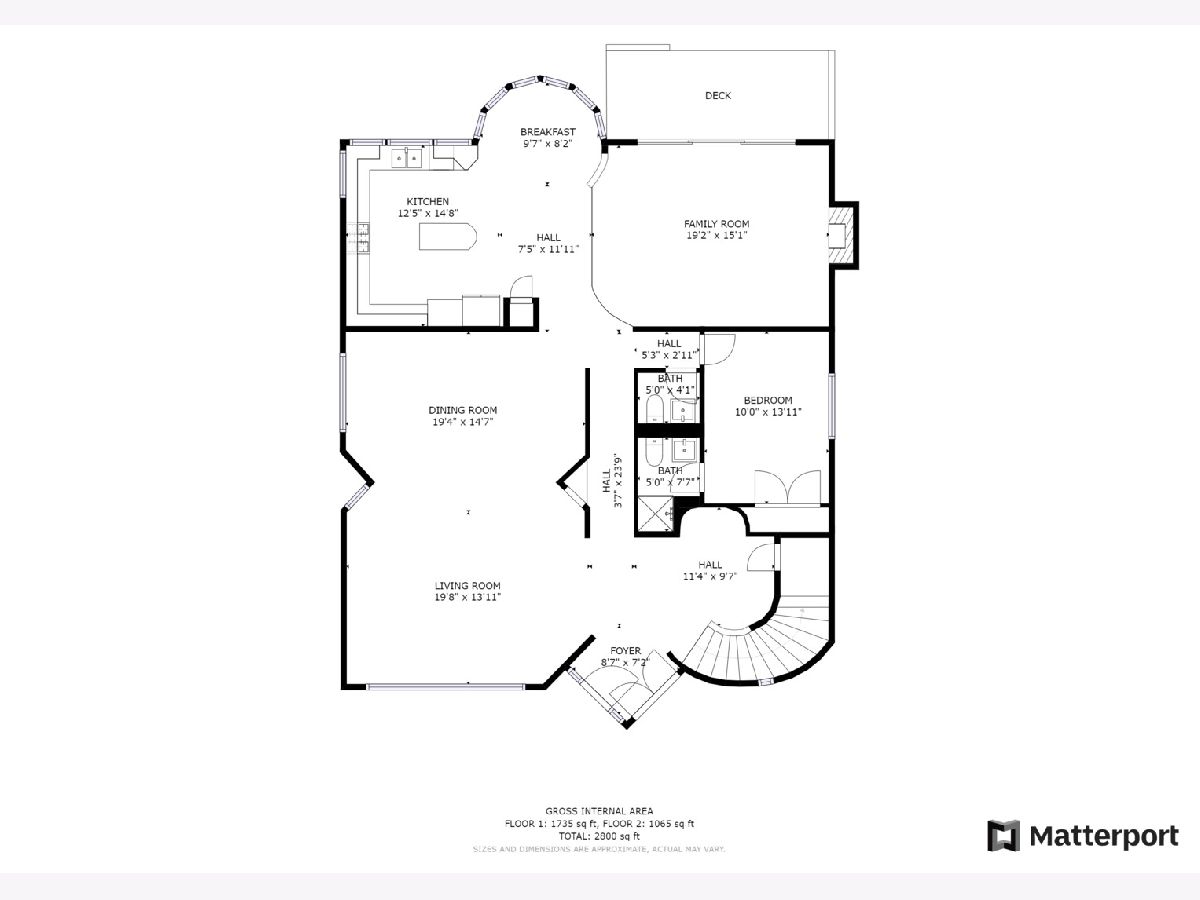
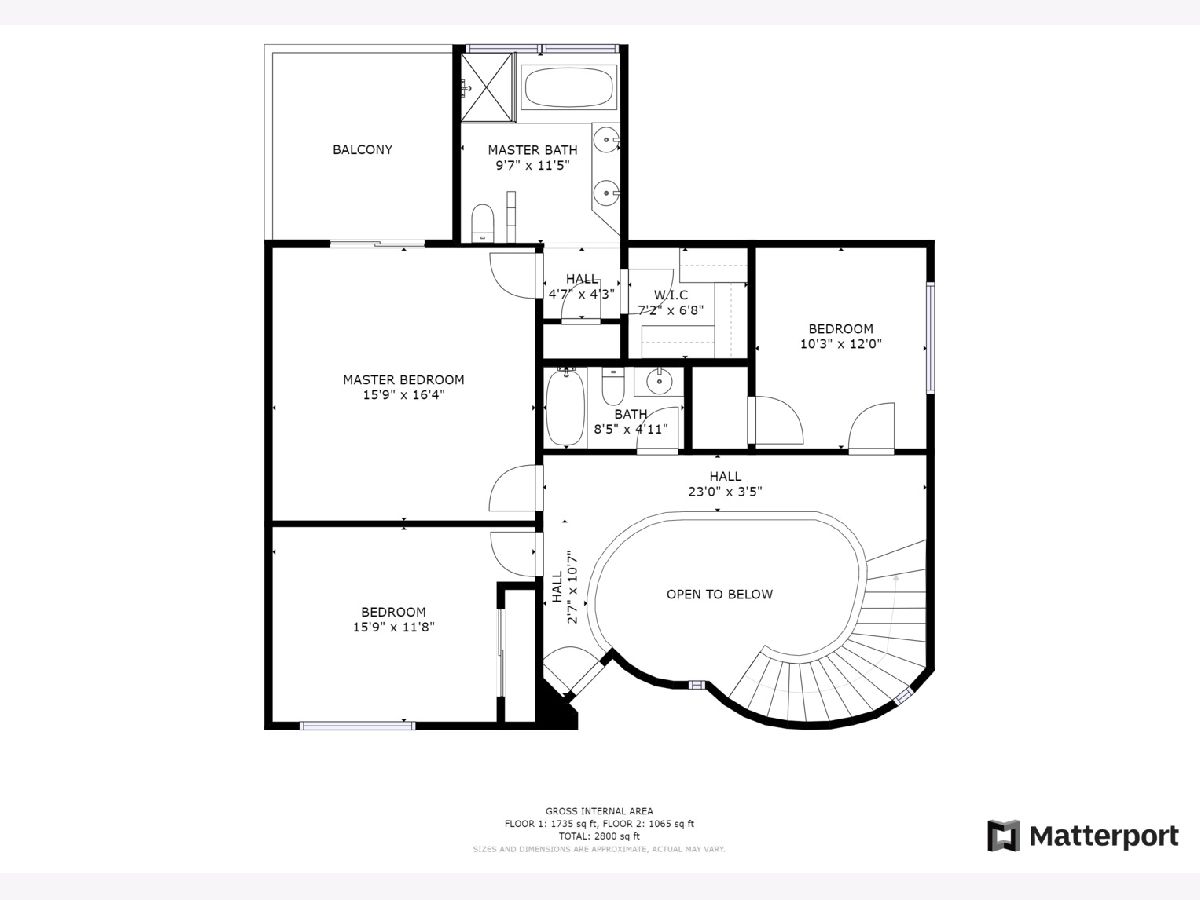
Room Specifics
Total Bedrooms: 4
Bedrooms Above Ground: 4
Bedrooms Below Ground: 0
Dimensions: —
Floor Type: Carpet
Dimensions: —
Floor Type: Carpet
Dimensions: —
Floor Type: Carpet
Full Bathrooms: 5
Bathroom Amenities: Whirlpool,Separate Shower,Double Sink
Bathroom in Basement: 1
Rooms: Recreation Room,Foyer,Breakfast Room
Basement Description: Finished
Other Specifics
| 2 | |
| Concrete Perimeter | |
| — | |
| Deck | |
| — | |
| 73.9 X 110.6 X 72.9 X 119. | |
| — | |
| Full | |
| Vaulted/Cathedral Ceilings, Skylight(s), Sauna/Steam Room, Hardwood Floors, First Floor Bedroom | |
| Range, Microwave, Dishwasher, Refrigerator, Washer, Dryer, Disposal | |
| Not in DB | |
| — | |
| — | |
| — | |
| Wood Burning, Gas Starter |
Tax History
| Year | Property Taxes |
|---|---|
| 2018 | $16,990 |
| 2020 | $13,830 |
| 2025 | $18,917 |
Contact Agent
Nearby Similar Homes
Nearby Sold Comparables
Contact Agent
Listing Provided By
Coldwell Banker Realty



