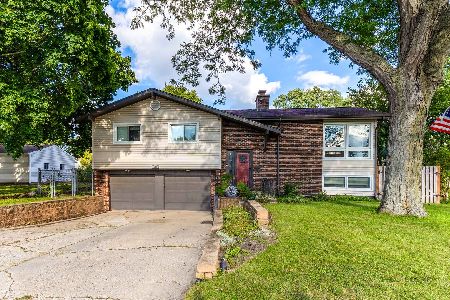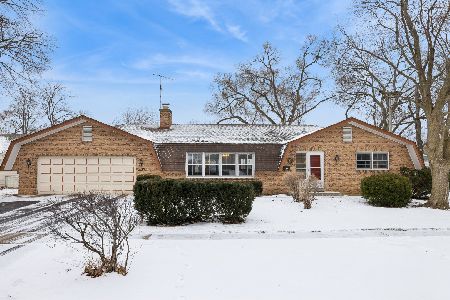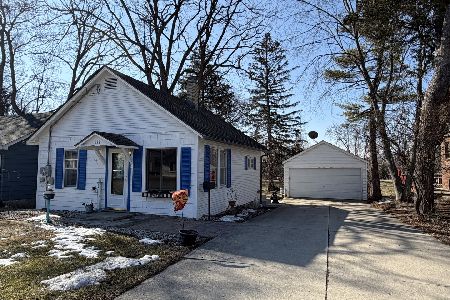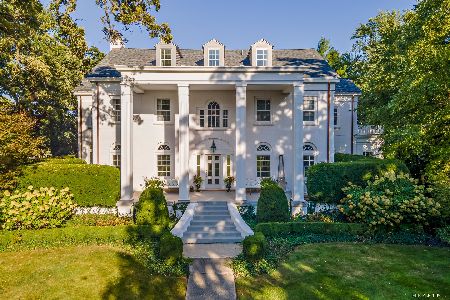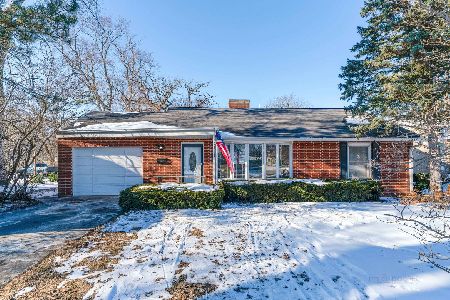446 Golf Road, Crystal Lake, Illinois 60014
$142,000
|
Sold
|
|
| Status: | Closed |
| Sqft: | 852 |
| Cost/Sqft: | $167 |
| Beds: | 3 |
| Baths: | 2 |
| Year Built: | 1950 |
| Property Taxes: | $4,524 |
| Days On Market: | 2488 |
| Lot Size: | 0,28 |
Description
Larger than it looks with a great location in the heart of Crystal lake and walking distance to great schools. Huge back yard with a two car garage and storage area behind garage. This home has so much potential, needs a litttle TLC but has two bedrooms up, office on the main floor has been used for a third bedroom, two full baths (one in the finished basement). Living area plus dining area and small eating area in the kitchen. Three season porch that looks out to a large fenced back yard. Basement is finished with a full bath and laundry room. Washer and dryer stay but "as is". Priced to sell! No VA or FHA/ NO TAX EXCEPTIONS ON HOME SO TAXES WILL GO DOWN
Property Specifics
| Single Family | |
| — | |
| Cape Cod | |
| 1950 | |
| Full | |
| CAPE CODE | |
| No | |
| 0.28 |
| Mc Henry | |
| — | |
| 0 / Not Applicable | |
| None | |
| Public | |
| Public Sewer | |
| 10357741 | |
| 1906478025 |
Nearby Schools
| NAME: | DISTRICT: | DISTANCE: | |
|---|---|---|---|
|
Grade School
South Elementary School |
47 | — | |
|
Middle School
Lundahl Middle School |
47 | Not in DB | |
Property History
| DATE: | EVENT: | PRICE: | SOURCE: |
|---|---|---|---|
| 15 Dec, 2015 | Under contract | $0 | MRED MLS |
| 15 Dec, 2015 | Listed for sale | $0 | MRED MLS |
| 2 Mar, 2017 | Under contract | $0 | MRED MLS |
| 21 Dec, 2016 | Listed for sale | $0 | MRED MLS |
| 4 Jun, 2019 | Sold | $142,000 | MRED MLS |
| 3 May, 2019 | Under contract | $142,000 | MRED MLS |
| — | Last price change | $155,000 | MRED MLS |
| 26 Apr, 2019 | Listed for sale | $155,000 | MRED MLS |
Room Specifics
Total Bedrooms: 3
Bedrooms Above Ground: 3
Bedrooms Below Ground: 0
Dimensions: —
Floor Type: Carpet
Dimensions: —
Floor Type: Hardwood
Full Bathrooms: 2
Bathroom Amenities: —
Bathroom in Basement: 1
Rooms: Eating Area,Screened Porch,Recreation Room
Basement Description: Partially Finished
Other Specifics
| 2 | |
| Concrete Perimeter | |
| Asphalt | |
| Porch Screened, Storms/Screens | |
| — | |
| 75 X 161 X 76 X 161 | |
| — | |
| None | |
| Hardwood Floors, First Floor Bedroom, First Floor Full Bath | |
| Range, Dishwasher, Refrigerator, Washer, Dryer | |
| Not in DB | |
| — | |
| — | |
| — | |
| — |
Tax History
| Year | Property Taxes |
|---|---|
| 2019 | $4,524 |
Contact Agent
Nearby Similar Homes
Nearby Sold Comparables
Contact Agent
Listing Provided By
Berkshire Hathaway HomeServices Starck Real Estate

