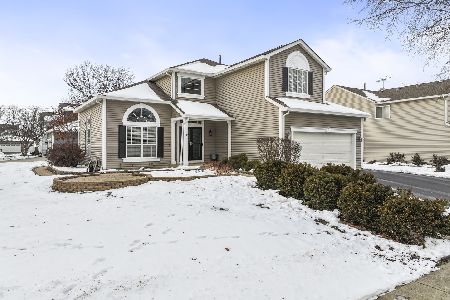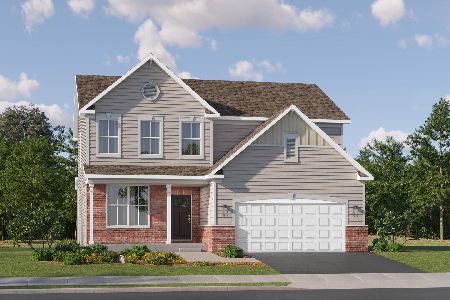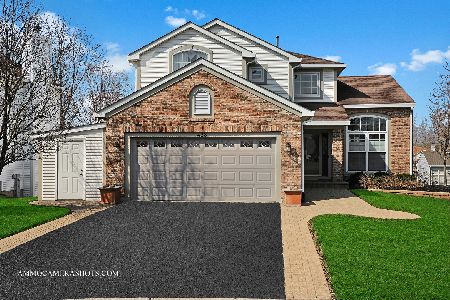440 Harvest Gate, Lake In The Hills, Illinois 60156
$412,000
|
Sold
|
|
| Status: | Closed |
| Sqft: | 2,065 |
| Cost/Sqft: | $194 |
| Beds: | 4 |
| Baths: | 3 |
| Year Built: | 1994 |
| Property Taxes: | $7,134 |
| Days On Market: | 723 |
| Lot Size: | 0,21 |
Description
FANTASTIC LOCATION in this 2 Story Home in Big Sky Subdivison! Walk to EVERYTHING: Shopping, Restaurants, Theater, Village Office, Walking Trails & Lincoln Prairie School Just Around the Corner! Right Off the Randall Road & Algonquin Corridor! Upgraded Brick Elevation Exterior! Light & Bright OPEN FLOOR Plan 4 Bedroom, 2.5 Bathrooms, FULL Finished Basement with Built-Ins & Storage, 2 Car Attached Garage PLUS Enclosed Porch! Vaulted Living & Dining Rooms! 1st Floor Bedroom or Office with Closet & Opening to Family Room with Plantation Shutters! Kitchen with Eating Area Opens to Family Room with Fireplace! Large Enclosed 3 Season Porch with Vaulted Ceiling & Ceiling Fan! Notch-Out Between Family Room & Foyer with Recessed Lighting! Powder Room & Laundry Room with Cabinets! Vaulted Master Bedroom with Walk-In Closets Lead to Master Bathroom with Separate Shower, Whirlpool & Large Double Sink Vanity! Vaulted 2nd Bedroom with Semi-Palladium Window & Double Door Closets! 3rd Bedroom Also with Double Door Closets! Large Hall Bathroom with Double Sink Vanity! Full Finished Basement with Recessed Lighting Throughout, Built-Ins for Storage & Books, Large Built-In Semi-Bar Area with Glass Cabinets, Built-In Benches with Table for Entertaining & Large Storage Closet! Utility Room with Large Storage Area! 2 Car Attached Garage with Access from Laundry Room! Yard with Deck Off Enclosed Porch - Great for Grilling, etc. NEW in 2023: Interior Paint Throughout MOST of 1st & 2nd Floors! Light Fixtures! ALL Screens Replaced! Power Washed Exterior of Entire Home! NEW in 2022: Driveway, Water Heater & Ejector Pump! Battery Back Up for Sump Pump in 2020! Furnace Replaced in 2016! Sump Pump in 2015! Roof, Siding & Gutters in 2009! **Water Softener Does NOT Work**ESTATE SALE SOLD AS-IS, WHERE IS** Bring the Rest of Your Decorating Ideas to Make it Your Own! Priced Below Market!
Property Specifics
| Single Family | |
| — | |
| — | |
| 1994 | |
| — | |
| MEADOWLARK | |
| No | |
| 0.21 |
| — | |
| Big Sky | |
| — / Not Applicable | |
| — | |
| — | |
| — | |
| 11961390 | |
| 1930127011 |
Nearby Schools
| NAME: | DISTRICT: | DISTANCE: | |
|---|---|---|---|
|
Grade School
Lincoln Prairie Elementary Schoo |
300 | — | |
|
Middle School
Westfield Community School |
300 | Not in DB | |
|
High School
H D Jacobs High School |
300 | Not in DB | |
Property History
| DATE: | EVENT: | PRICE: | SOURCE: |
|---|---|---|---|
| 15 Mar, 2024 | Sold | $412,000 | MRED MLS |
| 31 Jan, 2024 | Under contract | $399,900 | MRED MLS |
| 25 Jan, 2024 | Listed for sale | $399,900 | MRED MLS |
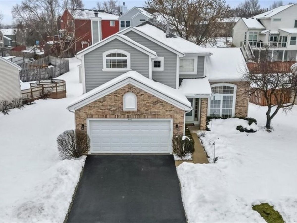
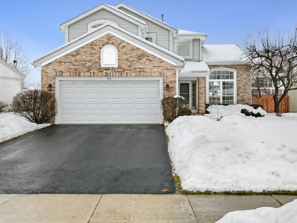
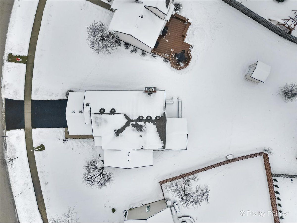
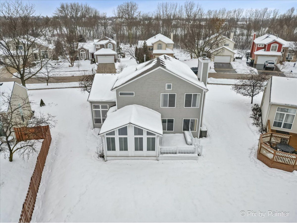
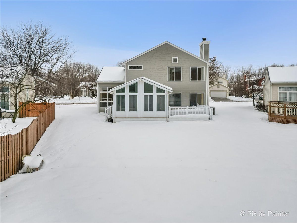
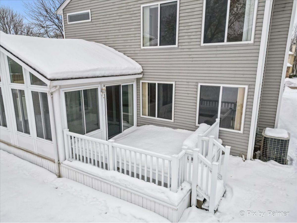
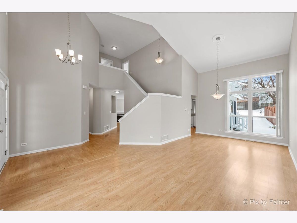
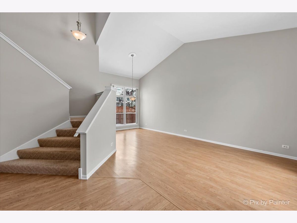
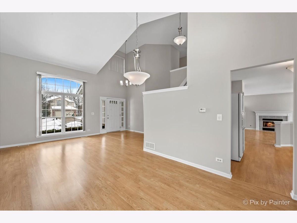
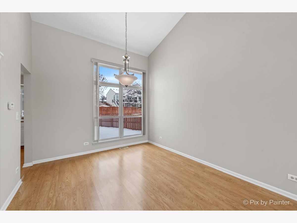
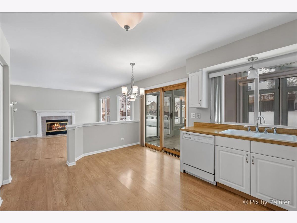
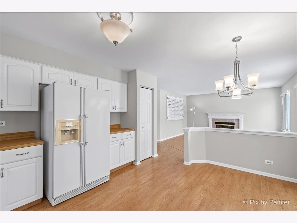
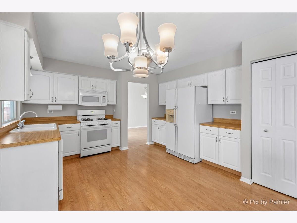
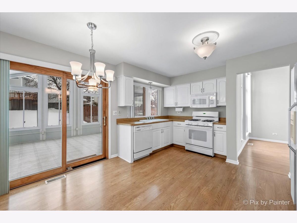
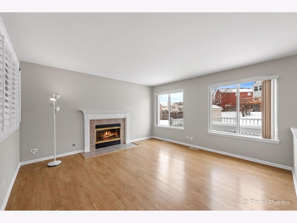
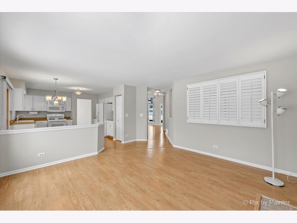
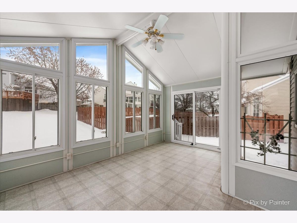
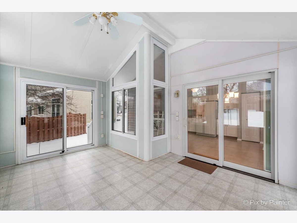
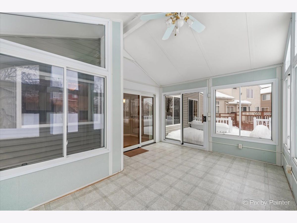
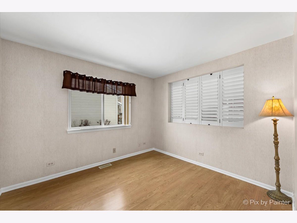
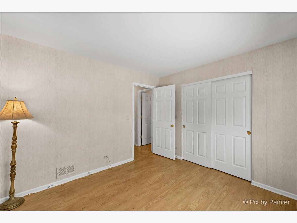
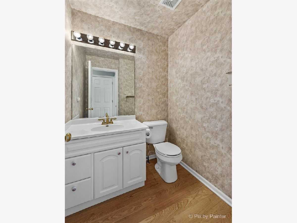
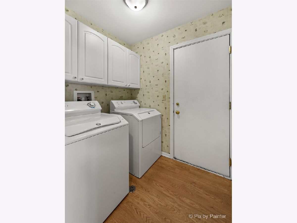
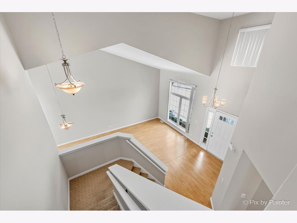
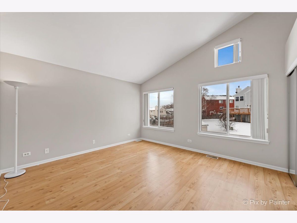
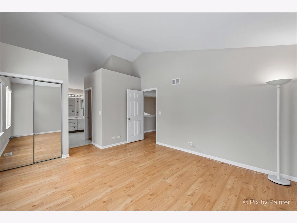
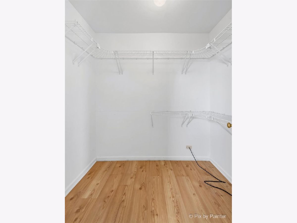
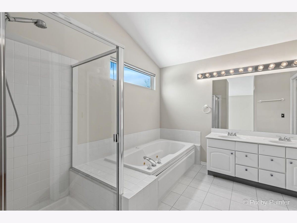
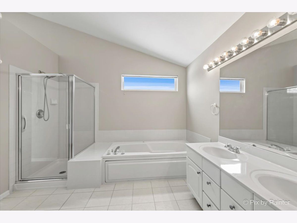
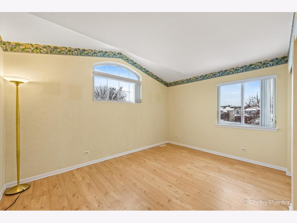
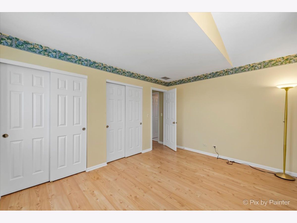
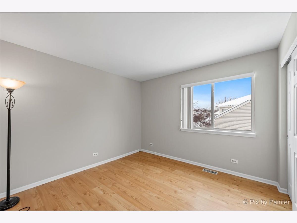
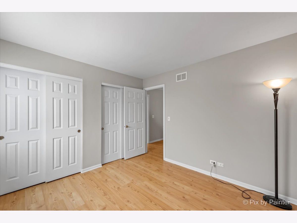
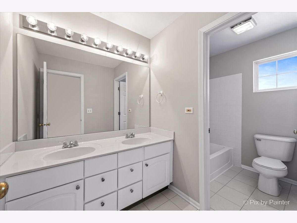
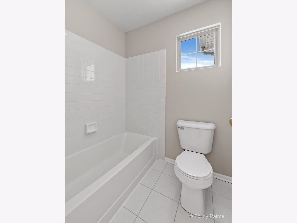
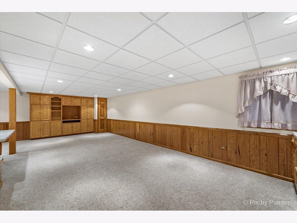
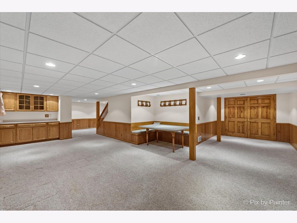
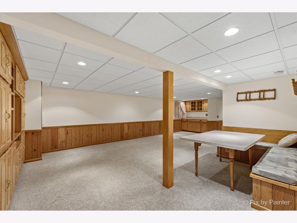
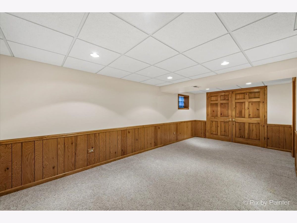
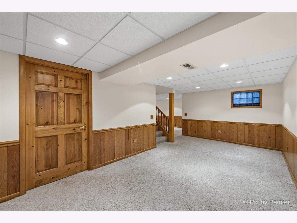
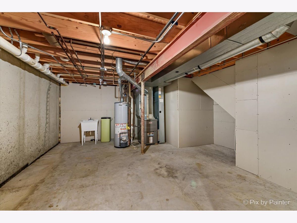
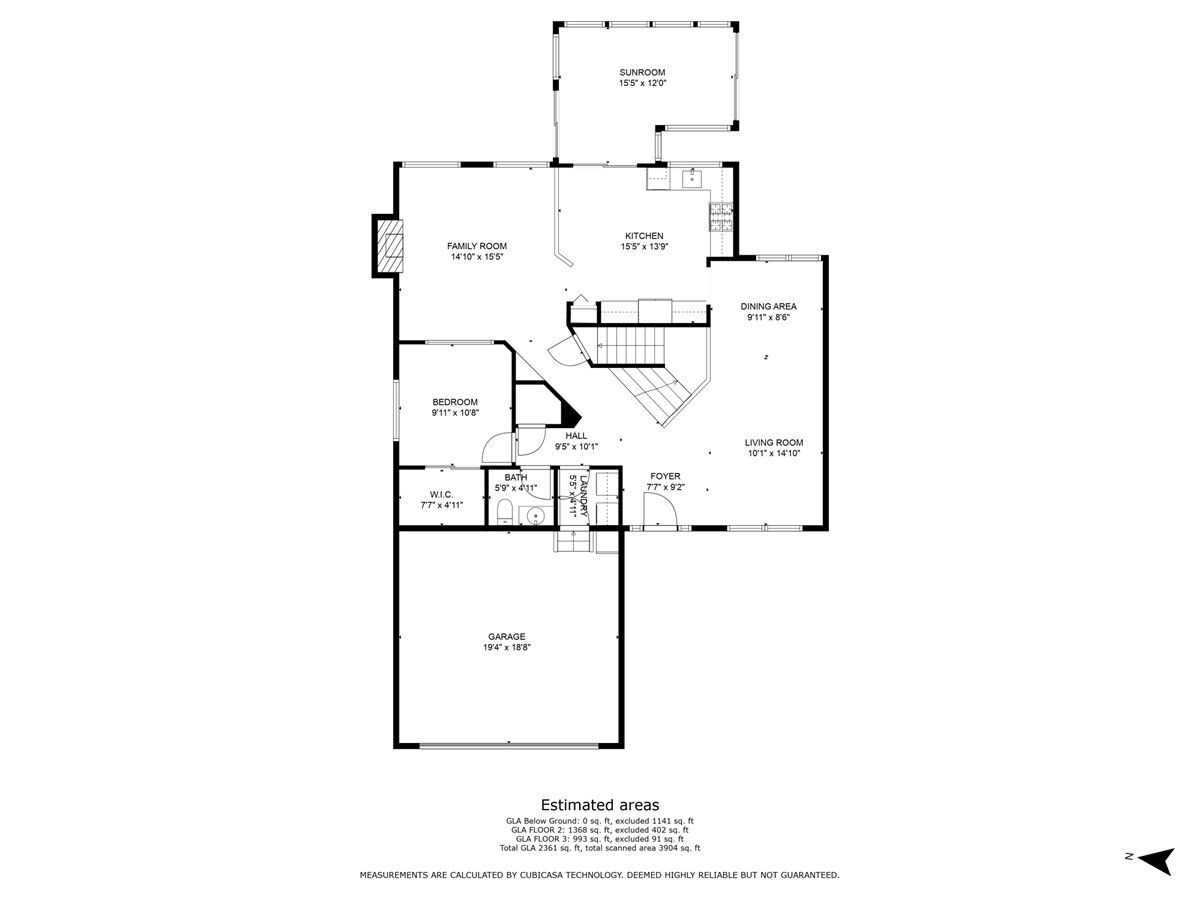
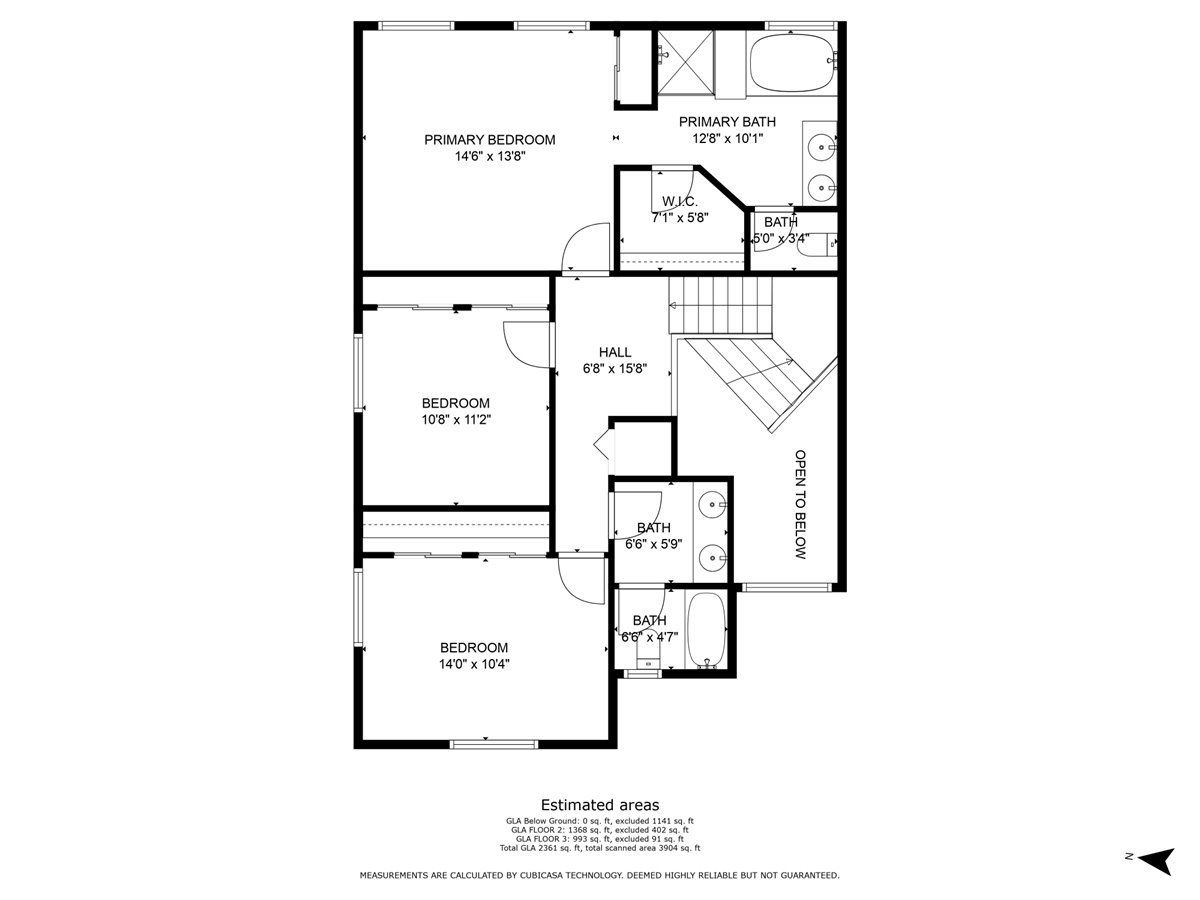
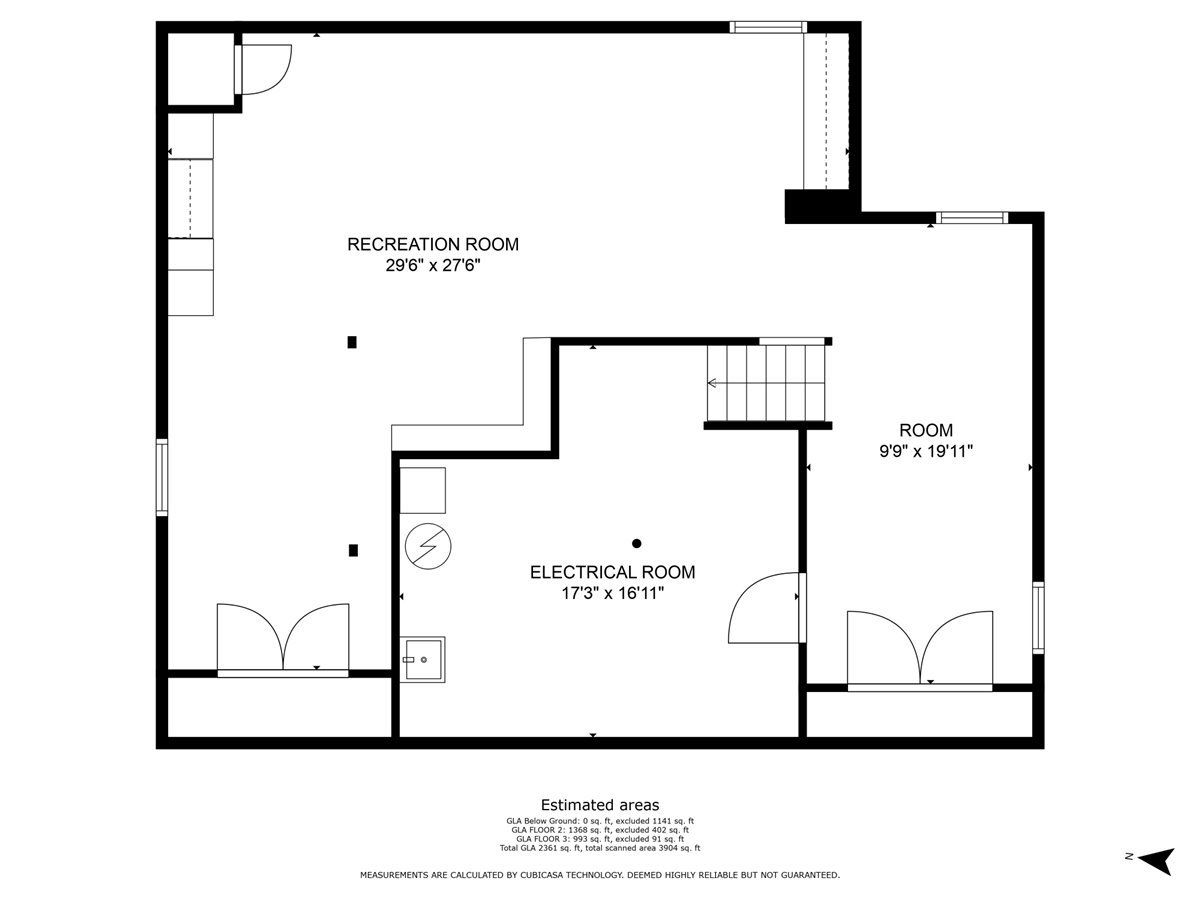
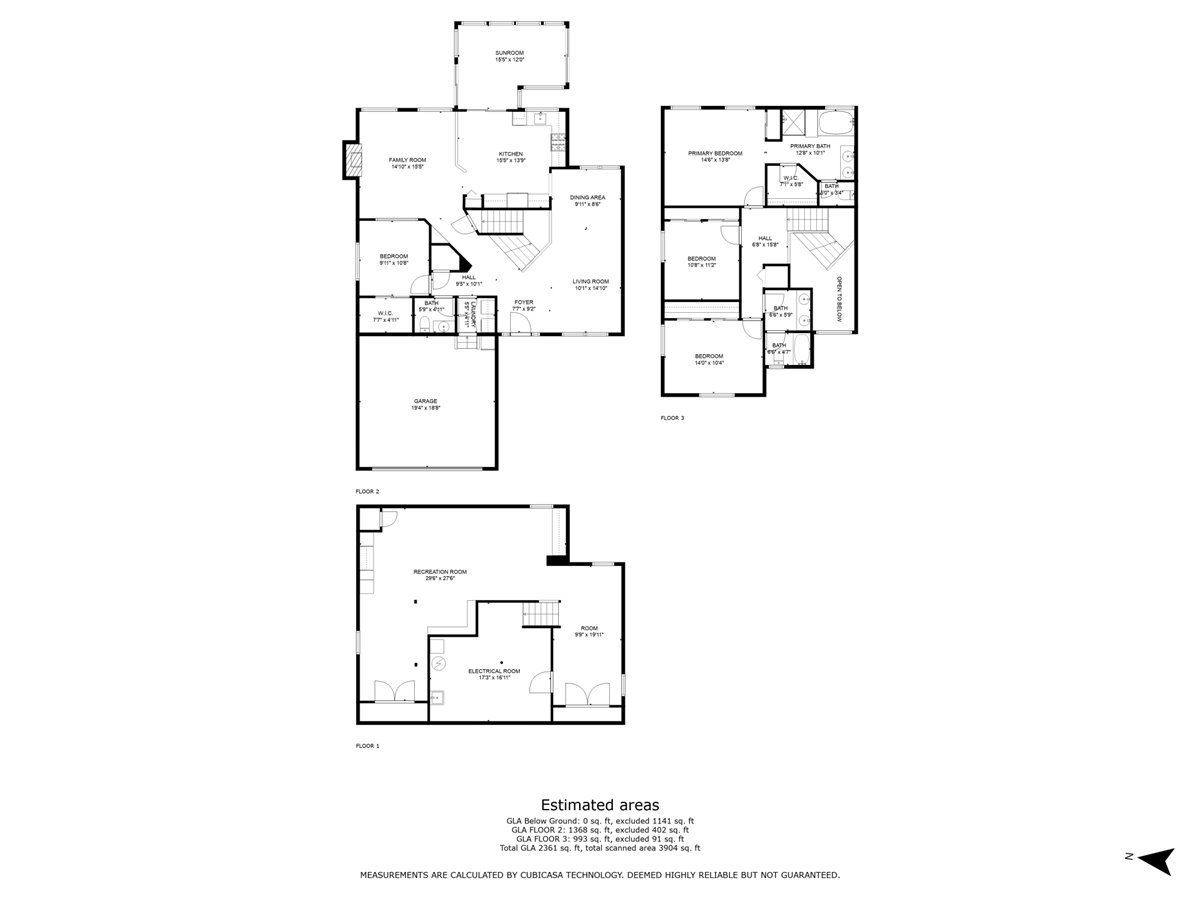
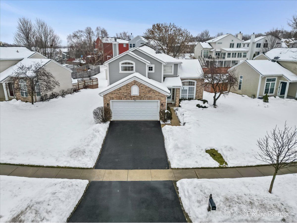
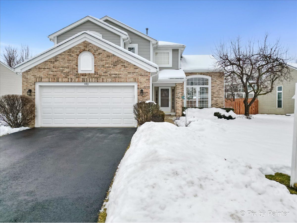
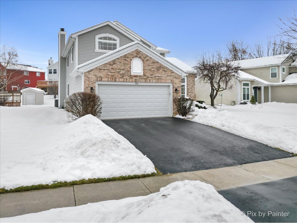
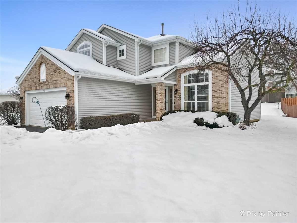
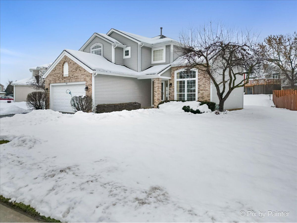
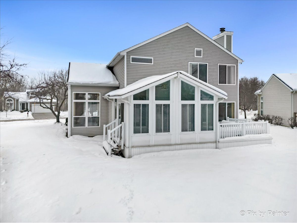
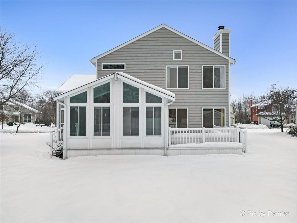
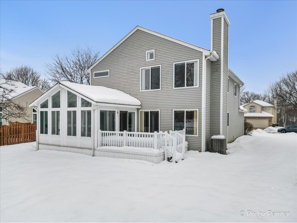
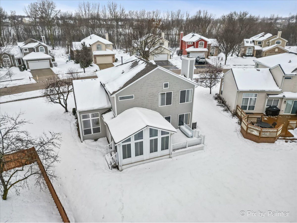
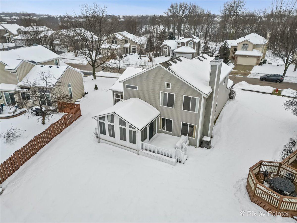
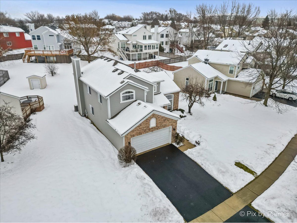
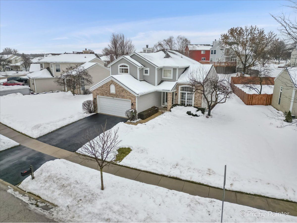
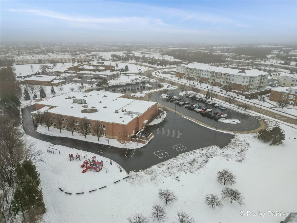
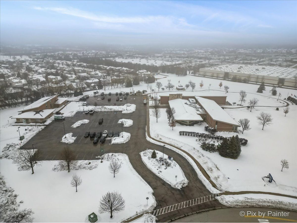
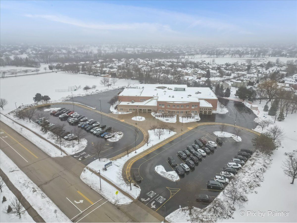
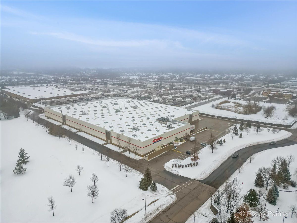
Room Specifics
Total Bedrooms: 4
Bedrooms Above Ground: 4
Bedrooms Below Ground: 0
Dimensions: —
Floor Type: —
Dimensions: —
Floor Type: —
Dimensions: —
Floor Type: —
Full Bathrooms: 3
Bathroom Amenities: Whirlpool,Separate Shower,Double Sink
Bathroom in Basement: 0
Rooms: —
Basement Description: Finished,Egress Window,Rec/Family Area,Storage Space
Other Specifics
| 2 | |
| — | |
| Asphalt | |
| — | |
| — | |
| 93 X 150 X 36 X 135 | |
| — | |
| — | |
| — | |
| — | |
| Not in DB | |
| — | |
| — | |
| — | |
| — |
Tax History
| Year | Property Taxes |
|---|---|
| 2024 | $7,134 |
Contact Agent
Nearby Similar Homes
Nearby Sold Comparables
Contact Agent
Listing Provided By
Keller Williams Success Realty


