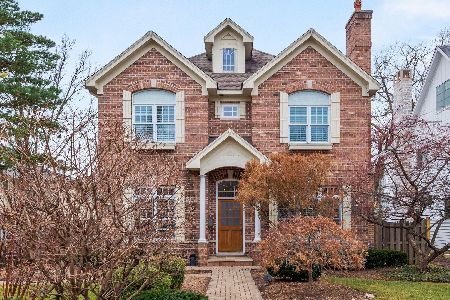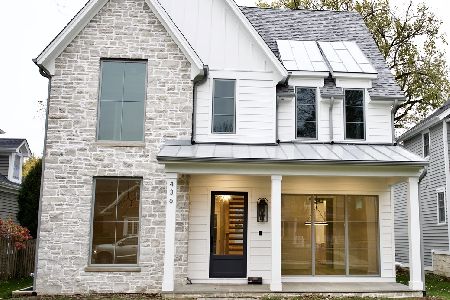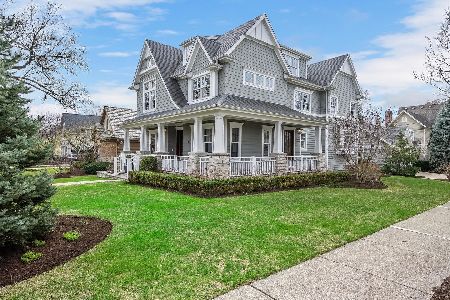446 Monroe Street, Hinsdale, Illinois 60521
$750,000
|
Sold
|
|
| Status: | Closed |
| Sqft: | 3,456 |
| Cost/Sqft: | $231 |
| Beds: | 5 |
| Baths: | 3 |
| Year Built: | 1956 |
| Property Taxes: | $10,151 |
| Days On Market: | 2615 |
| Lot Size: | 0,00 |
Description
DOUBLE CORNER LOT IN AWARD WINNING MADISON SCHOOL DISTRICT ON ONE OF HINSDALE'S PRETTIEST STREETS! THIS HOUSE IS MOVE-IN READY! (Check out the virtual tour) AND HAS LOW TAXES! The entire house was just painted and updated and has a long list of improvements over the past 10 years. At almost 3,500 square feet there is room for everyone. The main level has a bedroom with attached bath and a second bedroom currently being used as a second office. Upstairs is the Master Bedroom with brand new Master Bath and walk-in closet. Also upstairs are two additional bedrooms with a shared bath. On the lower level you have a Recreation Room, Gym, Laundry and storage rooms. Beautifully landscaped with a deck off the Breakfast Room and brick patio off the Family Room. BLOCKS FROM DOWNTOWN AND THE METRA. 2 blocks from Madison 8 to Hinsdale Middle, 6 to HCHS, and 3 to St. Isaac. 2018 irrigation system, refinished basement, and Master Bath. 2017 new roof and gutters.
Property Specifics
| Single Family | |
| — | |
| Contemporary | |
| 1956 | |
| Full | |
| — | |
| No | |
| — |
| Du Page | |
| — | |
| 0 / Not Applicable | |
| None | |
| Lake Michigan,Public | |
| Public Sewer | |
| 10142659 | |
| 0911232023 |
Nearby Schools
| NAME: | DISTRICT: | DISTANCE: | |
|---|---|---|---|
|
Grade School
Madison Elementary School |
181 | — | |
|
Middle School
Hinsdale Middle School |
181 | Not in DB | |
|
High School
Hinsdale Central High School |
86 | Not in DB | |
Property History
| DATE: | EVENT: | PRICE: | SOURCE: |
|---|---|---|---|
| 28 Feb, 2019 | Sold | $750,000 | MRED MLS |
| 15 Jan, 2019 | Under contract | $799,900 | MRED MLS |
| — | Last price change | $800,000 | MRED MLS |
| 22 Nov, 2018 | Listed for sale | $800,000 | MRED MLS |
Room Specifics
Total Bedrooms: 5
Bedrooms Above Ground: 5
Bedrooms Below Ground: 0
Dimensions: —
Floor Type: Hardwood
Dimensions: —
Floor Type: Hardwood
Dimensions: —
Floor Type: Hardwood
Dimensions: —
Floor Type: —
Full Bathrooms: 3
Bathroom Amenities: Separate Shower,Double Sink
Bathroom in Basement: 0
Rooms: Bedroom 5,Exercise Room,Foyer,Office,Recreation Room,Storage,Walk In Closet
Basement Description: Finished
Other Specifics
| 2 | |
| — | |
| Circular | |
| Deck, Brick Paver Patio, Storms/Screens | |
| Corner Lot | |
| 72X125 | |
| — | |
| Full | |
| Vaulted/Cathedral Ceilings, Hardwood Floors, First Floor Bedroom, First Floor Full Bath | |
| Double Oven, Microwave, Dishwasher, Refrigerator, Washer, Dryer, Disposal, Stainless Steel Appliance(s) | |
| Not in DB | |
| Sidewalks | |
| — | |
| — | |
| Gas Log, Gas Starter |
Tax History
| Year | Property Taxes |
|---|---|
| 2019 | $10,151 |
Contact Agent
Nearby Similar Homes
Nearby Sold Comparables
Contact Agent
Listing Provided By
Baird & Warner












