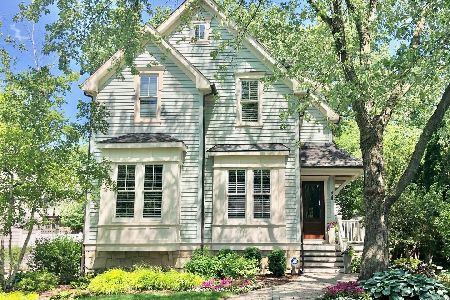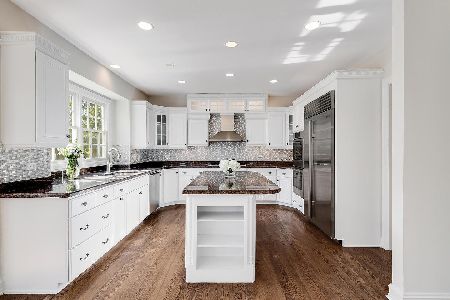445 Bodin Street, Hinsdale, Illinois 60521
$975,000
|
Sold
|
|
| Status: | Closed |
| Sqft: | 0 |
| Cost/Sqft: | — |
| Beds: | 5 |
| Baths: | 6 |
| Year Built: | 2006 |
| Property Taxes: | $21,126 |
| Days On Market: | 2187 |
| Lot Size: | 0,21 |
Description
You'll treasure the space and style of this classic Hinsdale home in a walk to town, train, schools, and park location. The stately brick and stone exterior is punctuated by columns signaling the entrance to the beautiful front door with sidelights. A few of the special features this home offers are hardwood floors, 10' ft ceilings on the first floor, 9' ceilings on the second floor, French doors, oversized millwork, an abundance of windows providing natural light, a highly desirable first floor bedroom suite, and a 2 car attached garage. Attired in a warm color palate, the living room provides a sophisticated and comfortable style. Many celebrations will be enjoyed in the dining room with an architecturally detailed ceiling, decorative chandelier, chair rail, and hardwood flooring. The fully equipped kitchen with custom cabinetry, stone countertops, island with a breakfast bar, pendant lights and a spacious breakfast area with a sliding glass door to the yard will please every Chef. Stylish describes the large family room with a fireplace, oversized millwork and French doors to the paver patio. Casually defining elegance is the master bedroom suite with a luxurious spa bath. The additional en-suite bedrooms on the second and third floors each have their own personalities. The expansive lower level has 10' ceilings and is roughed in for a bath. Professionally landscaped grounds enhanced with perennials, shrubs, a paver patio, and a pergola make this an enjoyable place to live.
Property Specifics
| Single Family | |
| — | |
| — | |
| 2006 | |
| Full | |
| — | |
| No | |
| 0.21 |
| Du Page | |
| — | |
| 0 / Not Applicable | |
| None | |
| Lake Michigan | |
| Public Sewer | |
| 10618347 | |
| 0911232025 |
Nearby Schools
| NAME: | DISTRICT: | DISTANCE: | |
|---|---|---|---|
|
Grade School
Madison Elementary School |
181 | — | |
|
Middle School
Hinsdale Middle School |
181 | Not in DB | |
|
High School
Hinsdale Central High School |
86 | Not in DB | |
Property History
| DATE: | EVENT: | PRICE: | SOURCE: |
|---|---|---|---|
| 6 Mar, 2020 | Sold | $975,000 | MRED MLS |
| 1 Feb, 2020 | Under contract | $1,039,000 | MRED MLS |
| 24 Jan, 2020 | Listed for sale | $1,039,000 | MRED MLS |
Room Specifics
Total Bedrooms: 5
Bedrooms Above Ground: 5
Bedrooms Below Ground: 0
Dimensions: —
Floor Type: Hardwood
Dimensions: —
Floor Type: Hardwood
Dimensions: —
Floor Type: Carpet
Dimensions: —
Floor Type: —
Full Bathrooms: 6
Bathroom Amenities: Whirlpool,Separate Shower,Double Sink
Bathroom in Basement: 0
Rooms: Breakfast Room,Bedroom 5,Mud Room,Foyer
Basement Description: Unfinished,Bathroom Rough-In
Other Specifics
| 2 | |
| Concrete Perimeter | |
| Concrete | |
| Patio | |
| Corner Lot,Landscaped | |
| 72 X 125 | |
| — | |
| Full | |
| Skylight(s), Hardwood Floors, First Floor Bedroom, Second Floor Laundry, First Floor Full Bath, Walk-In Closet(s) | |
| Dishwasher, High End Refrigerator, Bar Fridge, Washer, Dryer, Disposal, Cooktop, Built-In Oven, Range Hood | |
| Not in DB | |
| — | |
| — | |
| — | |
| Gas Starter |
Tax History
| Year | Property Taxes |
|---|---|
| 2020 | $21,126 |
Contact Agent
Nearby Similar Homes
Nearby Sold Comparables
Contact Agent
Listing Provided By
Coldwell Banker Residential











