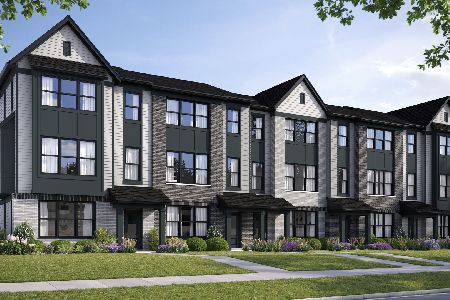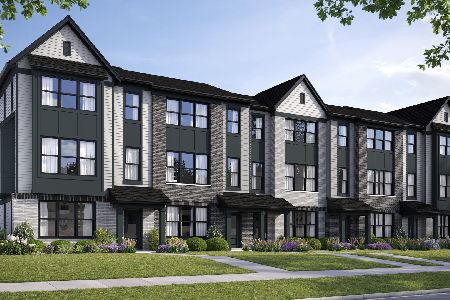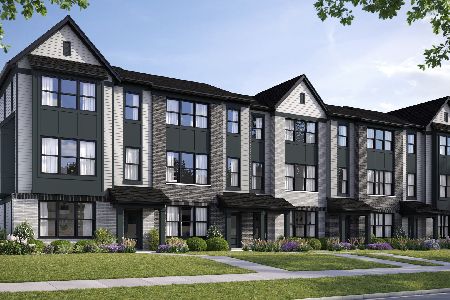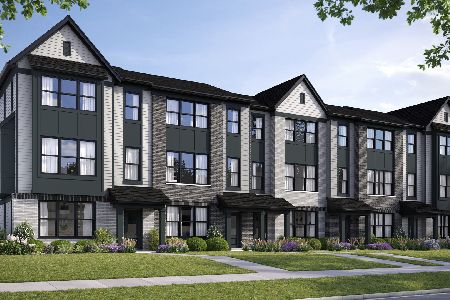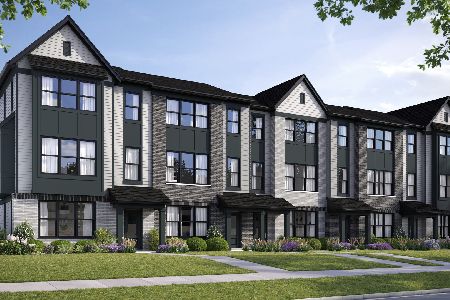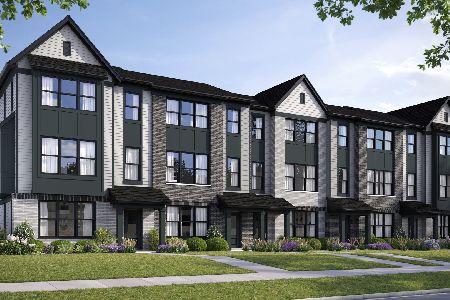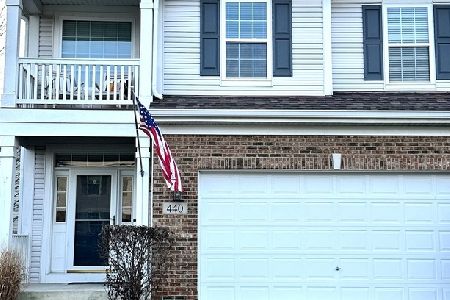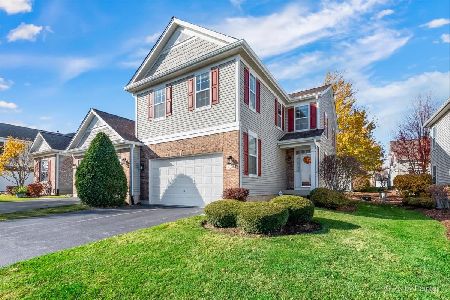446 Nelson Drive, Geneva, Illinois 60134
$275,900
|
Sold
|
|
| Status: | Closed |
| Sqft: | 2,708 |
| Cost/Sqft: | $107 |
| Beds: | 4 |
| Baths: | 3 |
| Year Built: | 2002 |
| Property Taxes: | $8,387 |
| Days On Market: | 3535 |
| Lot Size: | 0,00 |
Description
As you enter the soaring two story foyer, the open, airy feeling is carried out with vaulted and nine foot ceilings on first floor. The hardwood flooring in foyer, kitchen, and eating area has been newly refinished~Kitchen has tons of can lighting, white cabinetry, breakfast bar, and windowed dinette. Two story family room has fireplace, floor-to-ceiling wall of windows, cat walk above, and adjacent to the kitchen. First floor den with full bath could be a bedroom, if add a closet~The vaulted master bedroom has door to the balcony, tons of windows, walk-in-closet, and luxury bath with double sinks, whirlpool, and separate shower. Three other ample bedrooms and a hall bath complete the second level. The basement has carpeting, painted walls and ceiling---great for exercise, recreation, and storage galore! Top-rated Geneva schools, close to shopping, restaurants, and hospital, make this a convenient location for all! Enjoy your "new" patio and maintenance free lifestyle--you deserve it!
Property Specifics
| Condos/Townhomes | |
| 2 | |
| — | |
| 2002 | |
| Full | |
| BRISTOL | |
| No | |
| — |
| Kane | |
| Fisher Farms | |
| 225 / Monthly | |
| Insurance,Exterior Maintenance,Lawn Care,Snow Removal | |
| Public | |
| Public Sewer | |
| 09228781 | |
| 1205205048 |
Nearby Schools
| NAME: | DISTRICT: | DISTANCE: | |
|---|---|---|---|
|
Grade School
Heartland Elementary School |
304 | — | |
|
Middle School
Geneva Middle School |
304 | Not in DB | |
|
High School
Geneva Community High School |
304 | Not in DB | |
Property History
| DATE: | EVENT: | PRICE: | SOURCE: |
|---|---|---|---|
| 29 Jul, 2016 | Sold | $275,900 | MRED MLS |
| 1 Jul, 2016 | Under contract | $289,900 | MRED MLS |
| 17 May, 2016 | Listed for sale | $289,900 | MRED MLS |
Room Specifics
Total Bedrooms: 4
Bedrooms Above Ground: 4
Bedrooms Below Ground: 0
Dimensions: —
Floor Type: Carpet
Dimensions: —
Floor Type: Carpet
Dimensions: —
Floor Type: Carpet
Full Bathrooms: 3
Bathroom Amenities: Separate Shower,Double Sink,Soaking Tub
Bathroom in Basement: 0
Rooms: Den
Basement Description: Partially Finished
Other Specifics
| 2 | |
| Concrete Perimeter | |
| Asphalt | |
| Balcony, Deck, Patio, Storms/Screens, Cable Access | |
| Landscaped | |
| 54 X 106 X 54 X 107 | |
| — | |
| Full | |
| Vaulted/Cathedral Ceilings, Hardwood Floors, First Floor Laundry, Storage | |
| Range, Microwave, Dishwasher, Refrigerator, Washer, Dryer, Disposal | |
| Not in DB | |
| — | |
| — | |
| — | |
| Attached Fireplace Doors/Screen, Gas Log, Gas Starter |
Tax History
| Year | Property Taxes |
|---|---|
| 2016 | $8,387 |
Contact Agent
Nearby Similar Homes
Nearby Sold Comparables
Contact Agent
Listing Provided By
Baird & Warner

