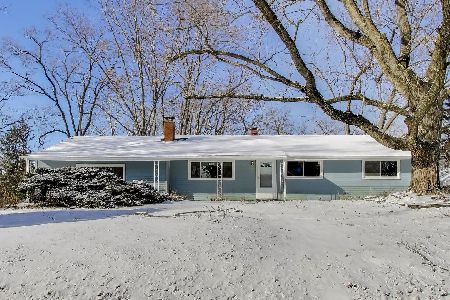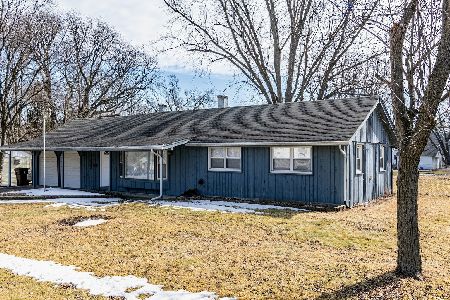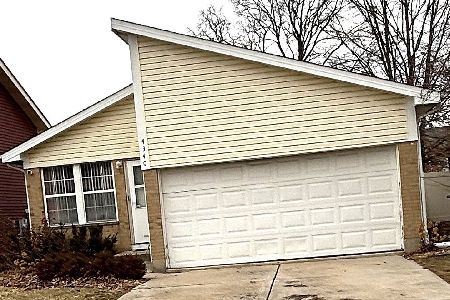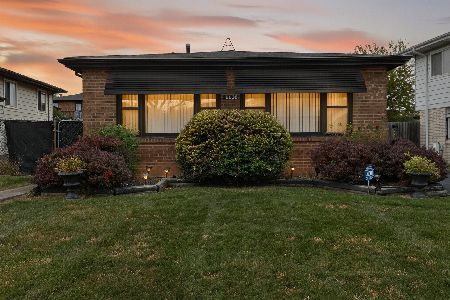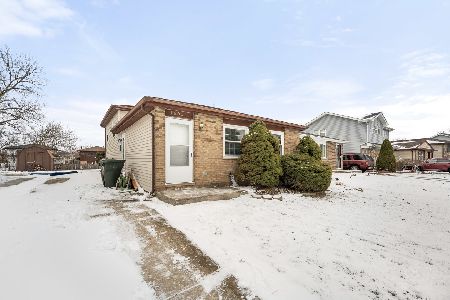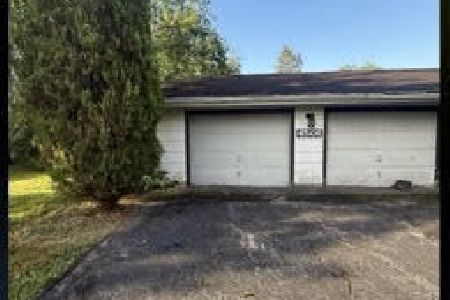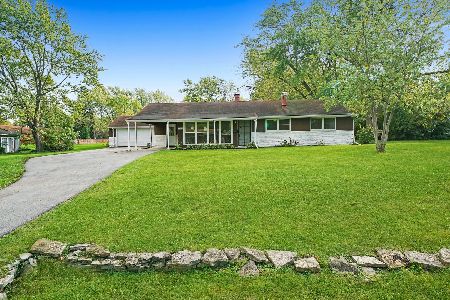4460 180th Street, Country Club Hills, Illinois 60478
$149,000
|
Sold
|
|
| Status: | Closed |
| Sqft: | 1,942 |
| Cost/Sqft: | $81 |
| Beds: | 5 |
| Baths: | 2 |
| Year Built: | 1958 |
| Property Taxes: | $8,932 |
| Days On Market: | 2706 |
| Lot Size: | 0,46 |
Description
All new 100% remodeled- Largest ranch in area nearly 2000 sq.ft. (5) bedrooms-(2) full bathrooms -all on a half acre yard -New kitchen w/ granite counter tops,new ceramic back splash all new 42in cabinets, new laminated flooring,all SS appliances included too- Big and bright 25x20 family room with cathedral ceilings,natural wood burning fireplace- Both bathrooms 100% new w/new tubs,vanities,toilets all new ceramic tub enclosures and ceramic floors- All new vinyl windows thru-out includes a new huge five pane front bay window-Entire interior freshly painted in neutral colors- All new carpeting thru out-All new interior six panel doors and trim- All new lighting fixtures including (6) new ceiling fans - Exterior freshly painted- 50 ft. asphalt wide side drive freshly seal coated- 2+ car detached garage- Backyard deck--Taxes without exemption- Owner occupied homeowners exemption per Bremen township will reduce taxes $ 2338 FHA/VA IHDA loans all welcome-
Property Specifics
| Single Family | |
| — | |
| Ranch | |
| 1958 | |
| None | |
| RANCH | |
| No | |
| 0.46 |
| Cook | |
| — | |
| 0 / Not Applicable | |
| None | |
| Public | |
| Public Sewer | |
| 10098459 | |
| 28343040150000 |
Property History
| DATE: | EVENT: | PRICE: | SOURCE: |
|---|---|---|---|
| 27 Apr, 2018 | Sold | $60,000 | MRED MLS |
| 20 Feb, 2018 | Under contract | $89,500 | MRED MLS |
| — | Last price change | $80,550 | MRED MLS |
| 8 Nov, 2017 | Listed for sale | $110,000 | MRED MLS |
| 14 Dec, 2018 | Sold | $149,000 | MRED MLS |
| 3 Nov, 2018 | Under contract | $156,900 | MRED MLS |
| — | Last price change | $159,900 | MRED MLS |
| 30 Sep, 2018 | Listed for sale | $159,900 | MRED MLS |
Room Specifics
Total Bedrooms: 5
Bedrooms Above Ground: 5
Bedrooms Below Ground: 0
Dimensions: —
Floor Type: Carpet
Dimensions: —
Floor Type: Carpet
Dimensions: —
Floor Type: Carpet
Dimensions: —
Floor Type: —
Full Bathrooms: 2
Bathroom Amenities: —
Bathroom in Basement: 0
Rooms: Bedroom 5
Basement Description: Slab
Other Specifics
| 2 | |
| Concrete Perimeter | |
| Asphalt,Side Drive | |
| Deck, Porch | |
| — | |
| 100X200 | |
| Unfinished | |
| None | |
| — | |
| Range, Microwave, Dishwasher, Refrigerator, Stainless Steel Appliance(s) | |
| Not in DB | |
| Street Paved | |
| — | |
| — | |
| Wood Burning, Attached Fireplace Doors/Screen |
Tax History
| Year | Property Taxes |
|---|---|
| 2018 | $8,932 |
| 2018 | $8,932 |
Contact Agent
Nearby Similar Homes
Nearby Sold Comparables
Contact Agent
Listing Provided By
Suburban Realty Inc.

