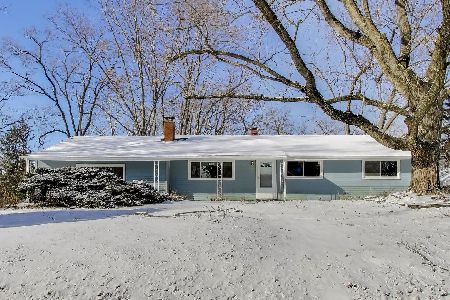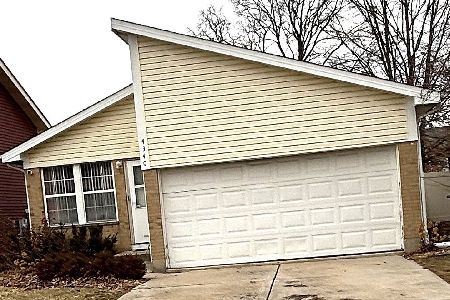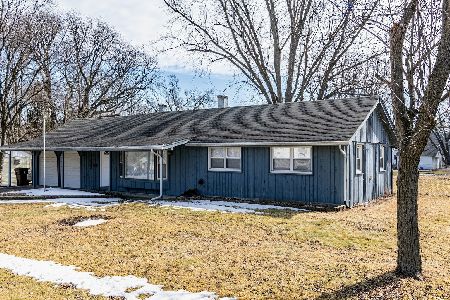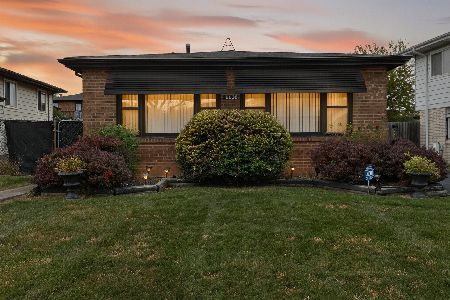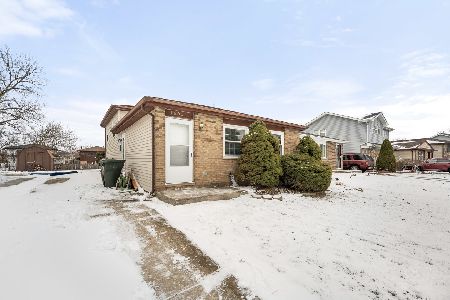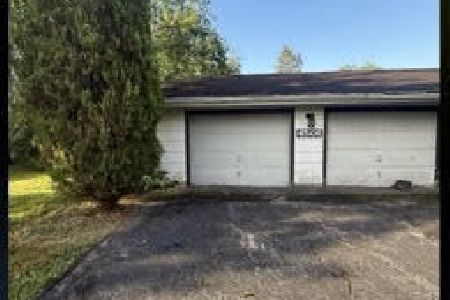4451 180th Street, Country Club Hills, Illinois 60478
$180,000
|
Sold
|
|
| Status: | Closed |
| Sqft: | 1,207 |
| Cost/Sqft: | $145 |
| Beds: | 4 |
| Baths: | 1 |
| Year Built: | 1957 |
| Property Taxes: | $7,006 |
| Days On Market: | 1598 |
| Lot Size: | 0,50 |
Description
UPDATED! New kitchen cabinets, Quartz counters and subway tile backsplash. Brand new stainless steel appliances. Updated bath. Fresh paint throughout along with a trendy feature wall that enhances the living room. Detached 2 car garage and additional attached 1 car carport with entrance to laundry/mudroom. SPECIAL FEATURE: large greenhouse, enjoy fresh vegetables and flowers all year long - or simply enjoy the view of your very private back yard from your own private greenhouse.
Property Specifics
| Single Family | |
| — | |
| Ranch | |
| 1957 | |
| None | |
| — | |
| No | |
| 0.5 |
| Cook | |
| — | |
| — / Not Applicable | |
| None | |
| Public | |
| Public Sewer | |
| 11243965 | |
| 28343080020000 |
Property History
| DATE: | EVENT: | PRICE: | SOURCE: |
|---|---|---|---|
| 2 Dec, 2021 | Sold | $180,000 | MRED MLS |
| 20 Oct, 2021 | Under contract | $175,000 | MRED MLS |
| 12 Oct, 2021 | Listed for sale | $175,000 | MRED MLS |
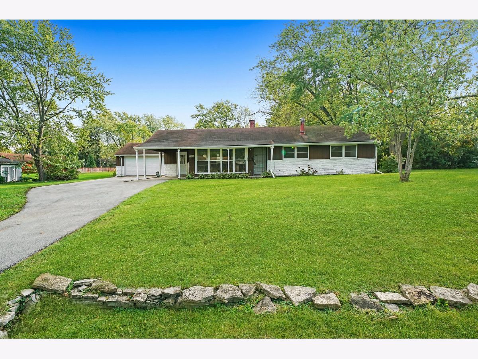
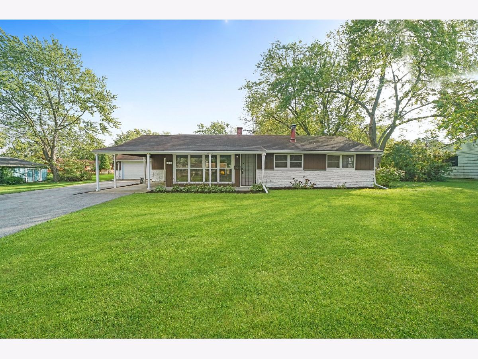
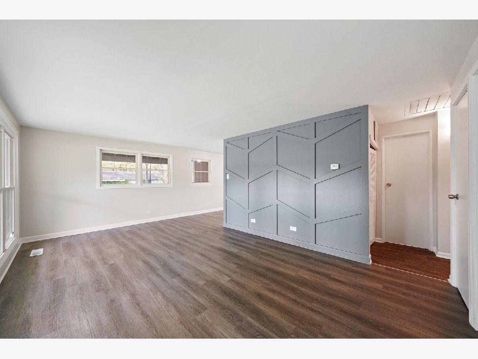
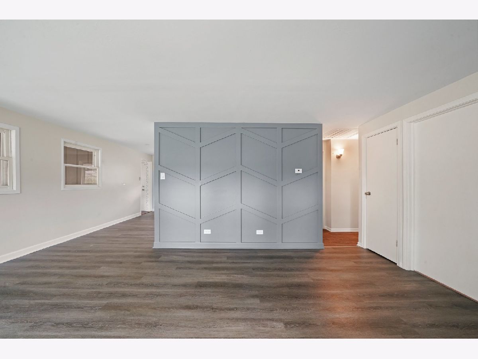
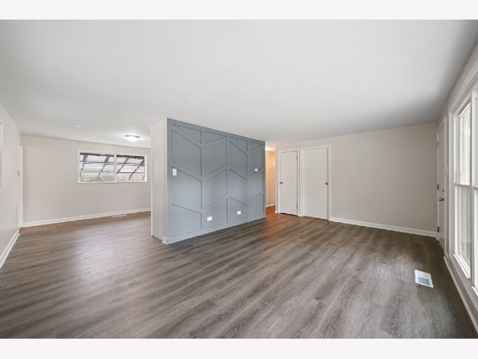
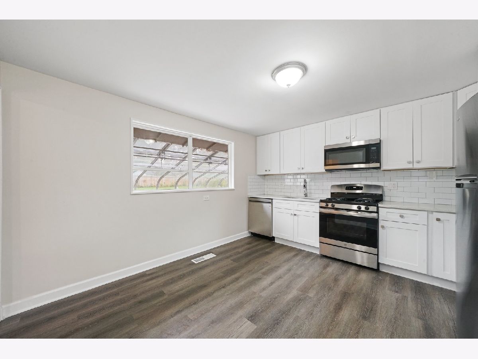
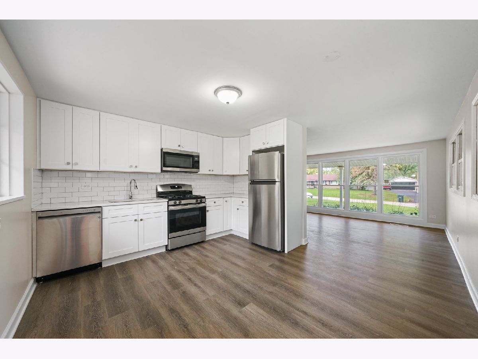
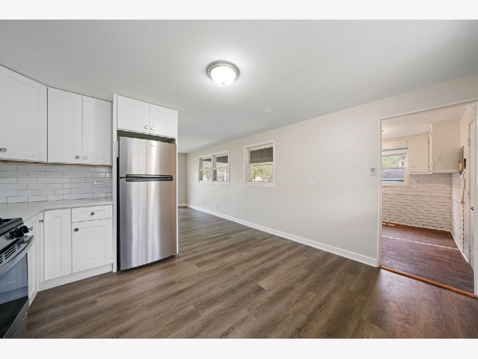
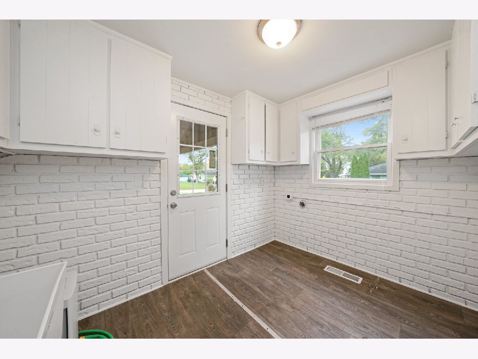
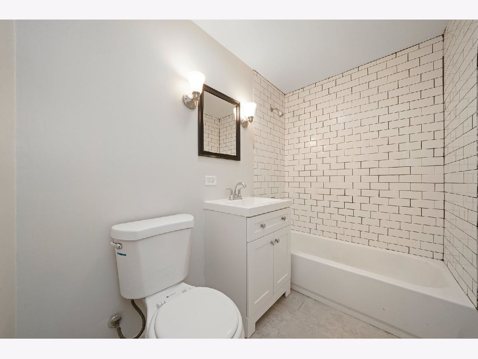
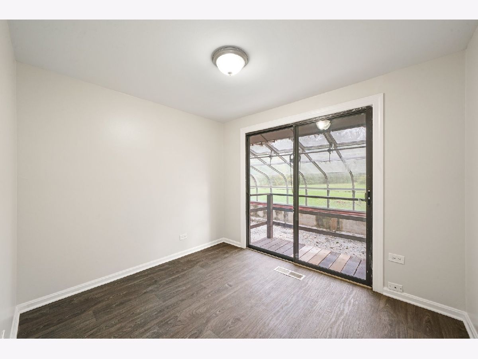
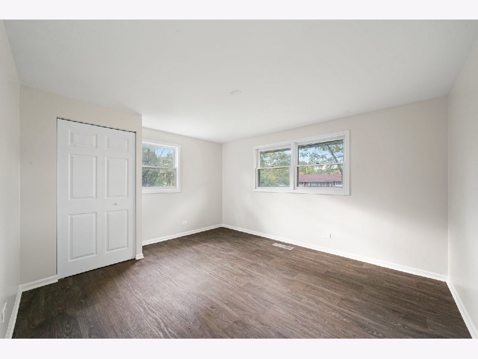
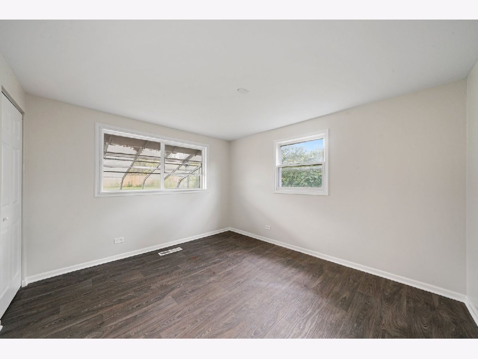
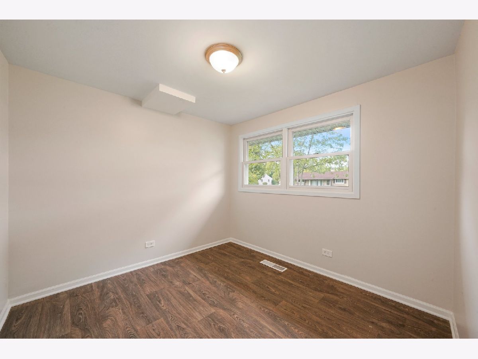
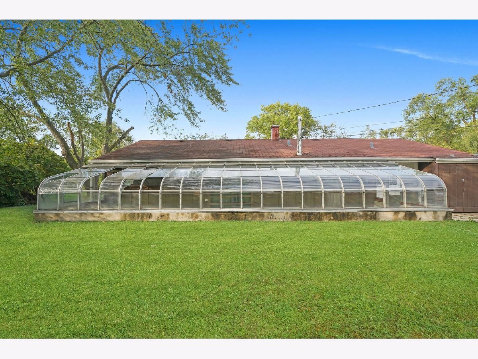
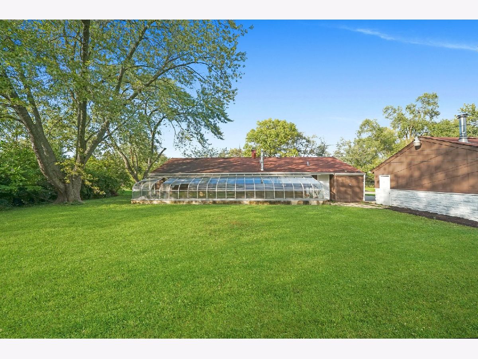
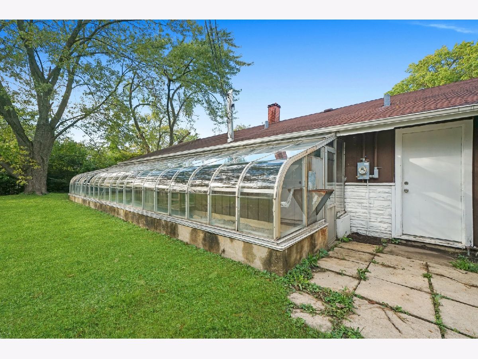
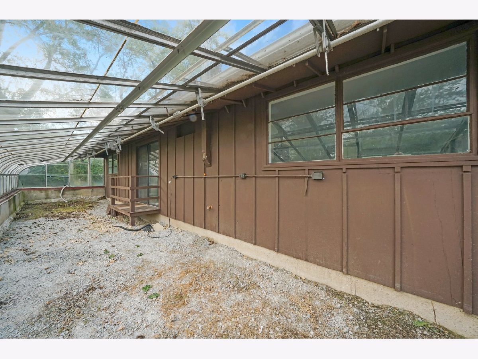
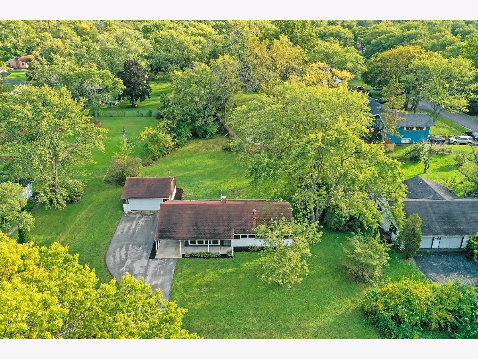
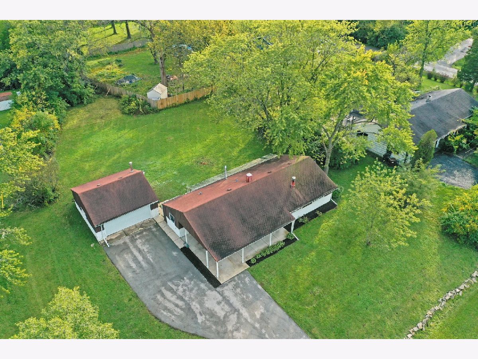
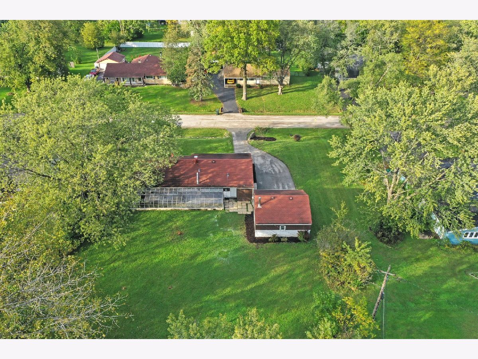
Room Specifics
Total Bedrooms: 4
Bedrooms Above Ground: 4
Bedrooms Below Ground: 0
Dimensions: —
Floor Type: Wood Laminate
Dimensions: —
Floor Type: Wood Laminate
Dimensions: —
Floor Type: Wood Laminate
Full Bathrooms: 1
Bathroom Amenities: —
Bathroom in Basement: 0
Rooms: Atrium
Basement Description: None
Other Specifics
| 2 | |
| Concrete Perimeter | |
| Asphalt | |
| Porch, Storms/Screens | |
| — | |
| 111X130X121X113X150 | |
| — | |
| None | |
| Wood Laminate Floors, First Floor Bedroom, First Floor Laundry, First Floor Full Bath | |
| Range, Microwave, Dishwasher, Refrigerator | |
| Not in DB | |
| Street Paved | |
| — | |
| — | |
| — |
Tax History
| Year | Property Taxes |
|---|---|
| 2021 | $7,006 |
Contact Agent
Nearby Similar Homes
Nearby Sold Comparables
Contact Agent
Listing Provided By
ICandy Realty LLC

