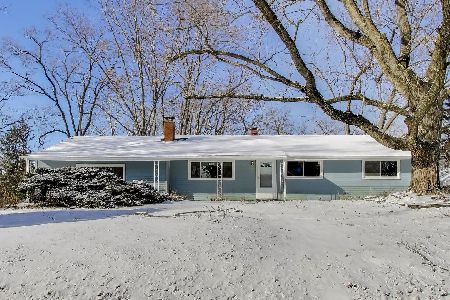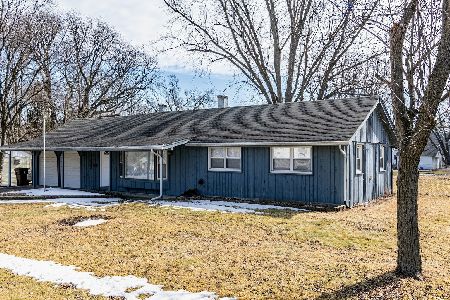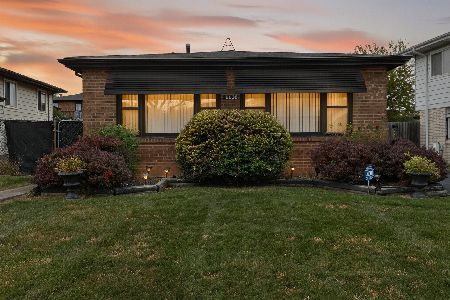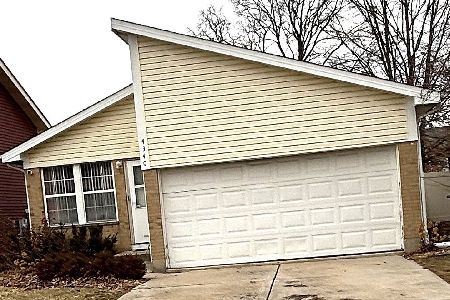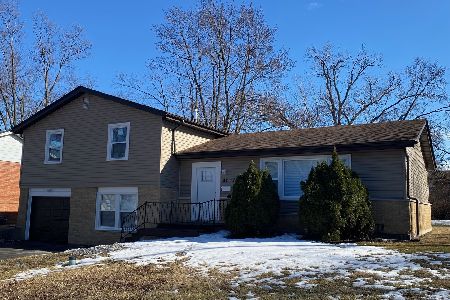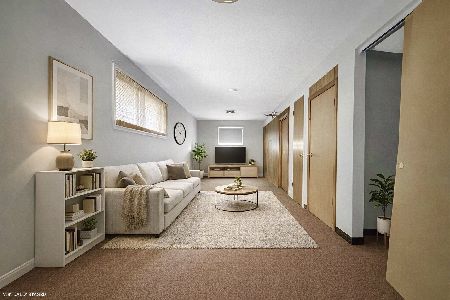4461 179th Street, Country Club Hills, Illinois 60478
$195,000
|
Sold
|
|
| Status: | Closed |
| Sqft: | 1,667 |
| Cost/Sqft: | $117 |
| Beds: | 4 |
| Baths: | 2 |
| Year Built: | 1957 |
| Property Taxes: | $6,974 |
| Days On Market: | 1353 |
| Lot Size: | 0,46 |
Description
This home has endless OPPORTUNITY, the layout is perfect for entertaining inside or out. Carpeting was put in this week in the living room and bedrooms, the home has been completely repainted and the driveway has just been seal coated. The 4th room/bedroom, which is on the opposite side of the rest of the bedrooms, can function as a HOME OFFICE, RELATED LIVING, or a bedroom with a half bath. This home has 2 garages, one could be used for cars, the other could be used as covered outdoor space or again a home business space.
Property Specifics
| Single Family | |
| — | |
| — | |
| 1957 | |
| — | |
| — | |
| No | |
| 0.46 |
| Cook | |
| — | |
| — / Not Applicable | |
| — | |
| — | |
| — | |
| 11434822 | |
| 28343040050000 |
Property History
| DATE: | EVENT: | PRICE: | SOURCE: |
|---|---|---|---|
| 29 Jan, 2013 | Sold | $44,900 | MRED MLS |
| 9 Jan, 2013 | Under contract | $44,900 | MRED MLS |
| — | Last price change | $47,500 | MRED MLS |
| 2 Nov, 2012 | Listed for sale | $53,685 | MRED MLS |
| 24 Aug, 2022 | Sold | $195,000 | MRED MLS |
| 18 Jun, 2022 | Under contract | $195,000 | MRED MLS |
| 14 Jun, 2022 | Listed for sale | $195,000 | MRED MLS |
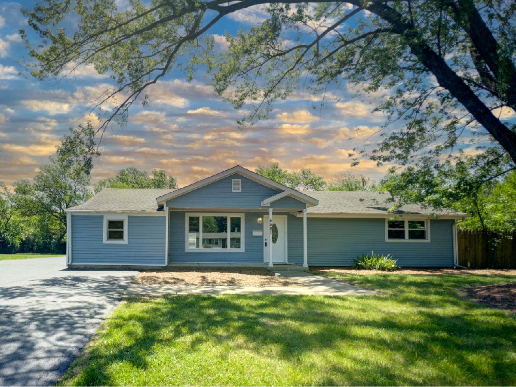
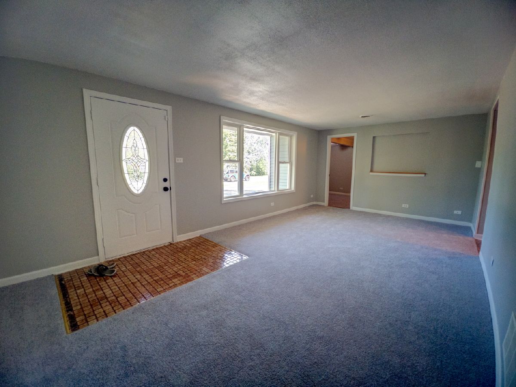
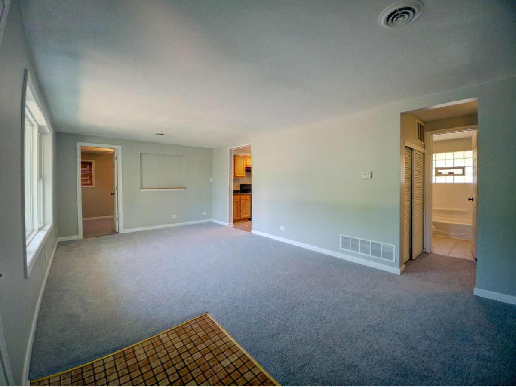
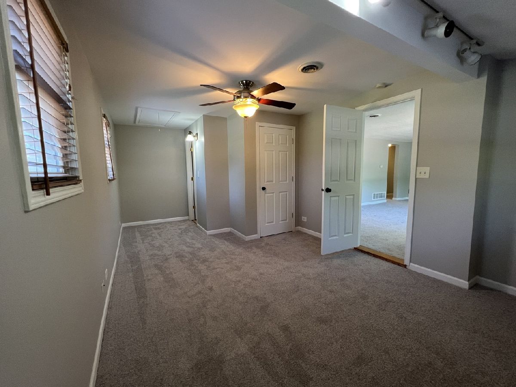
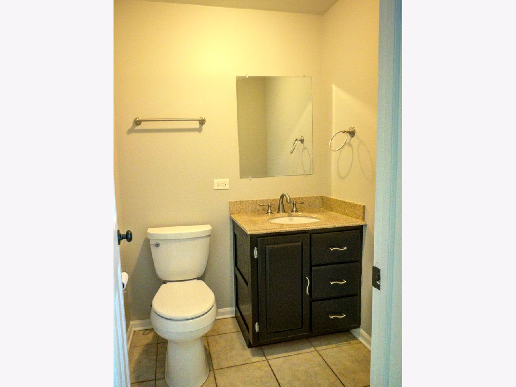
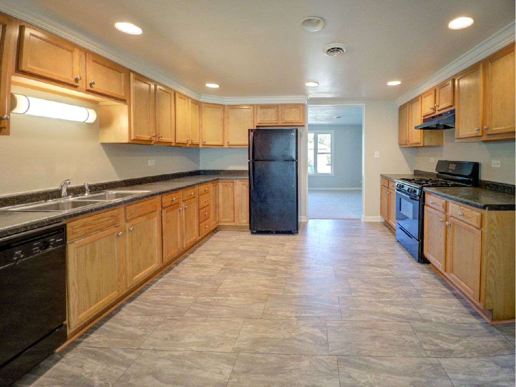
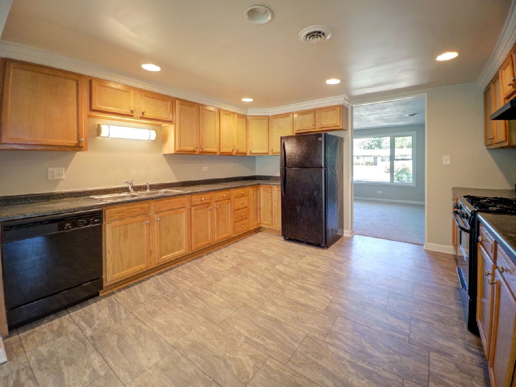
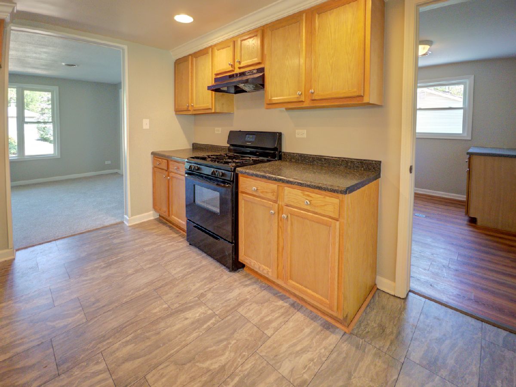
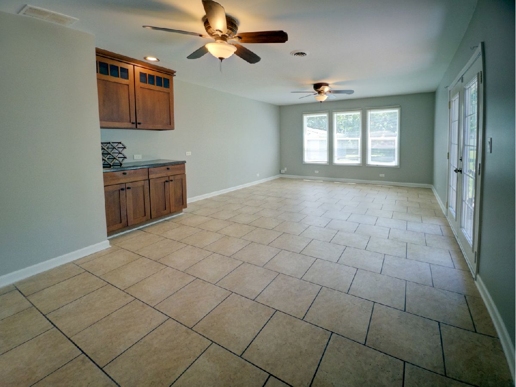
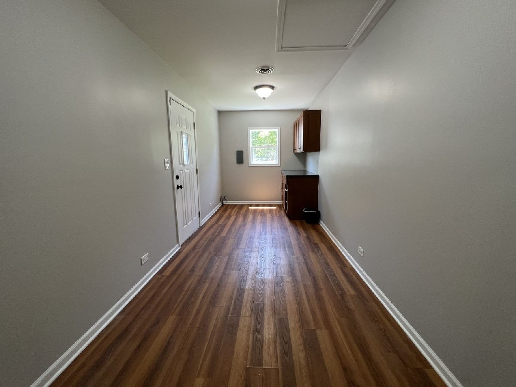
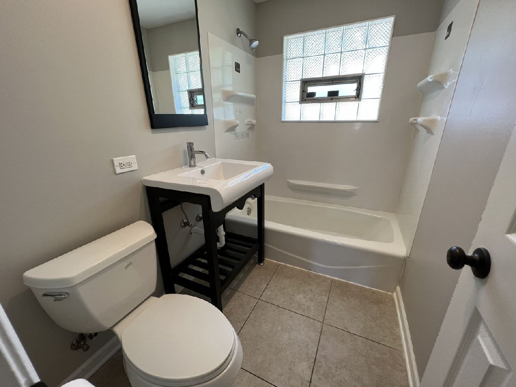
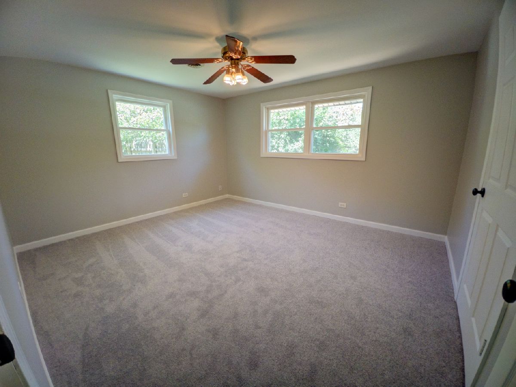
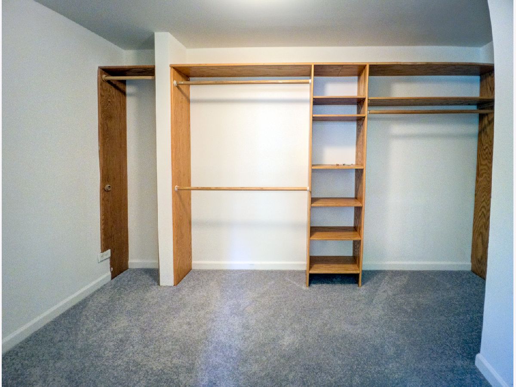
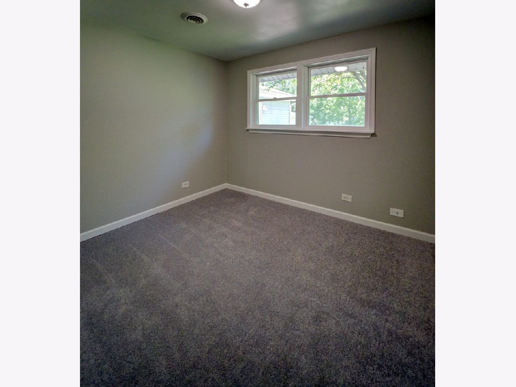
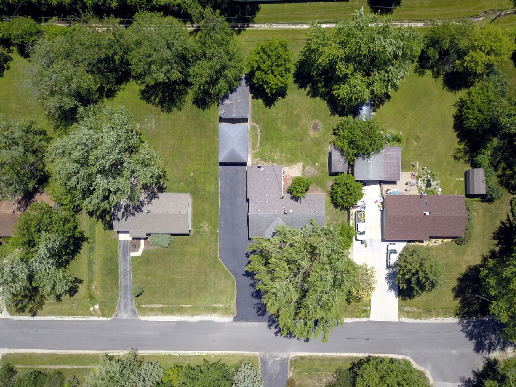
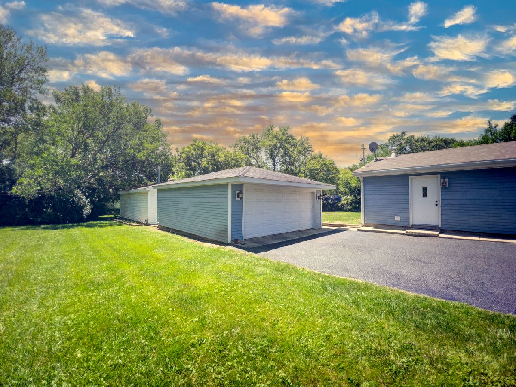
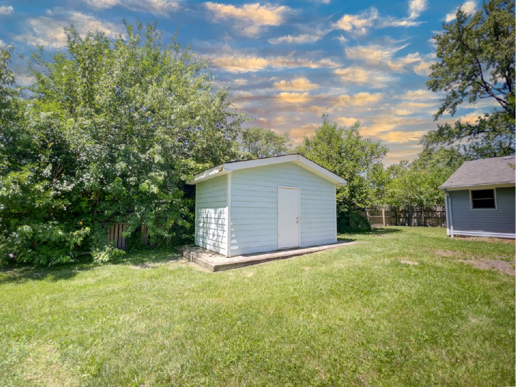
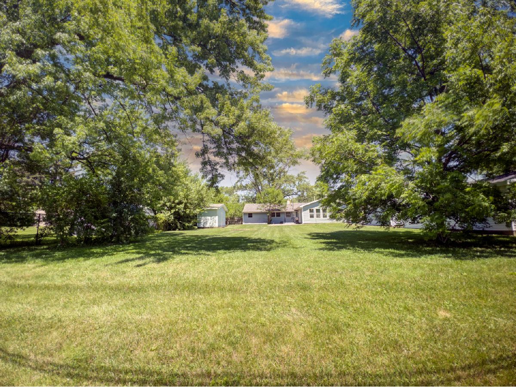
Room Specifics
Total Bedrooms: 4
Bedrooms Above Ground: 4
Bedrooms Below Ground: 0
Dimensions: —
Floor Type: —
Dimensions: —
Floor Type: —
Dimensions: —
Floor Type: —
Full Bathrooms: 2
Bathroom Amenities: —
Bathroom in Basement: 0
Rooms: —
Basement Description: None
Other Specifics
| 2 | |
| — | |
| Asphalt | |
| — | |
| — | |
| 20000 | |
| — | |
| — | |
| — | |
| — | |
| Not in DB | |
| — | |
| — | |
| — | |
| — |
Tax History
| Year | Property Taxes |
|---|---|
| 2013 | $4,461 |
| 2022 | $6,974 |
Contact Agent
Nearby Similar Homes
Nearby Sold Comparables
Contact Agent
Listing Provided By
Listing Leaders Homes & Specialty

